View on map Contact us about this listing
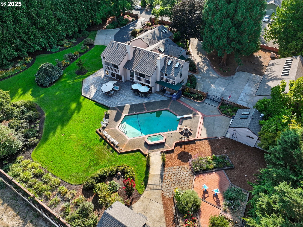
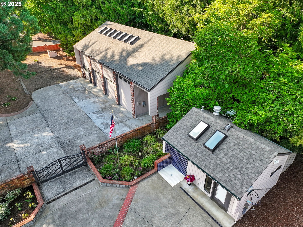
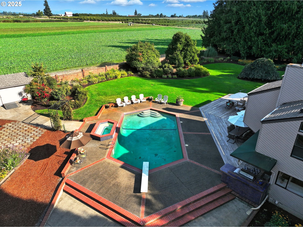
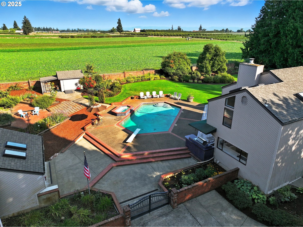
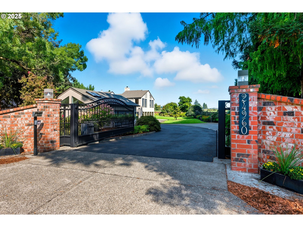
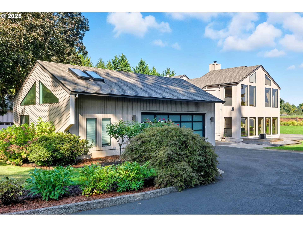
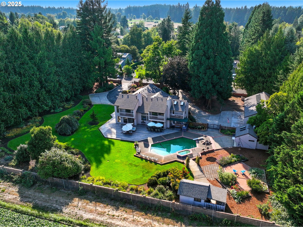
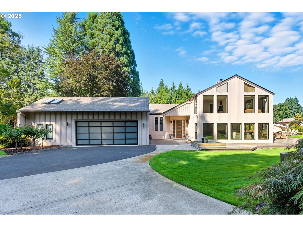
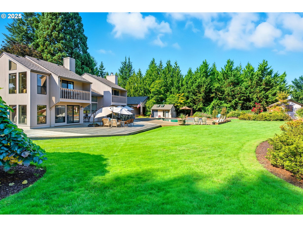
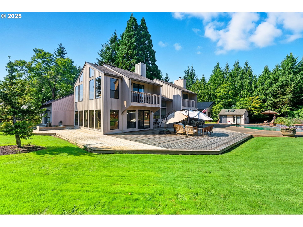
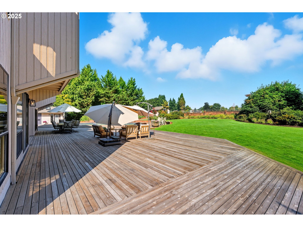
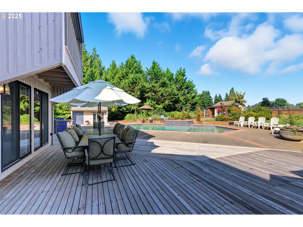
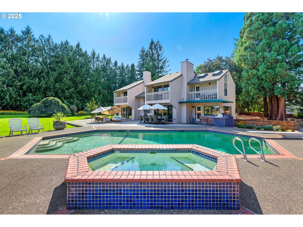
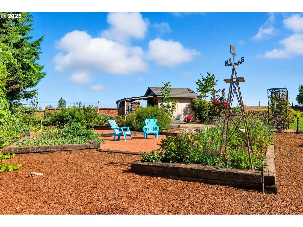
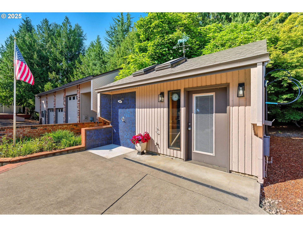
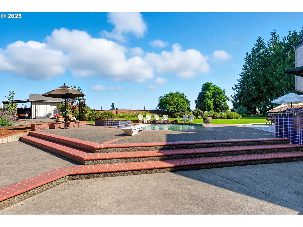
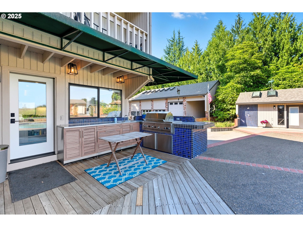
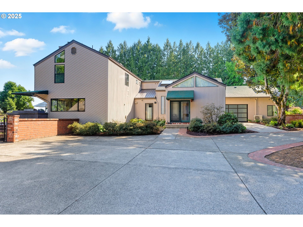
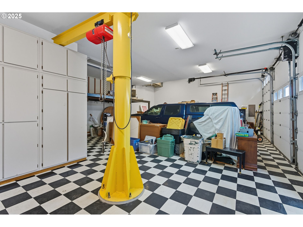
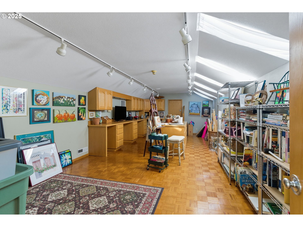
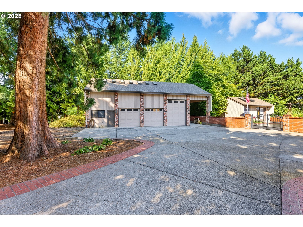
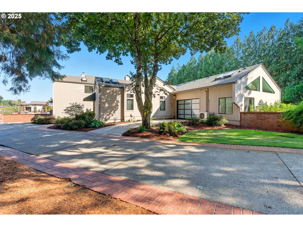
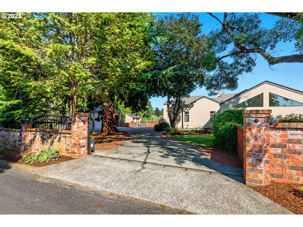
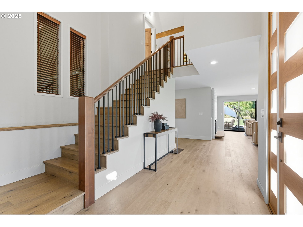
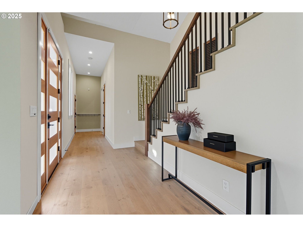
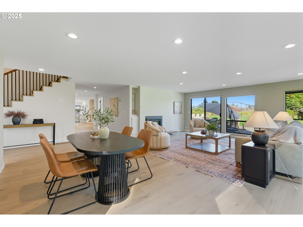
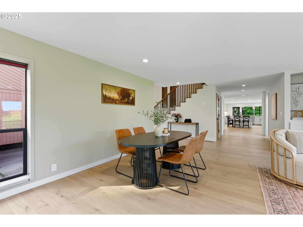
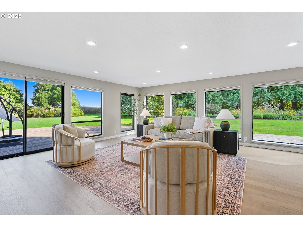
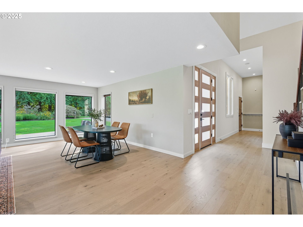
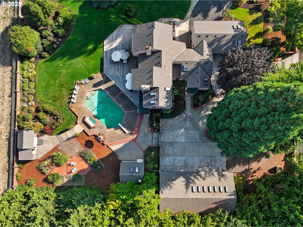
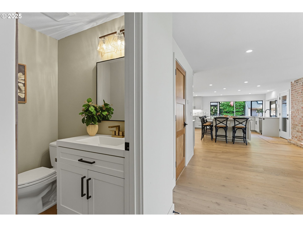
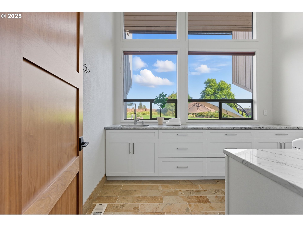
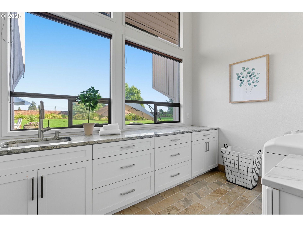
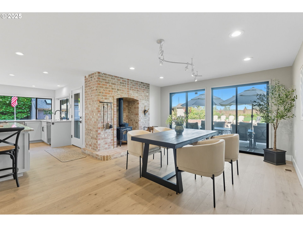
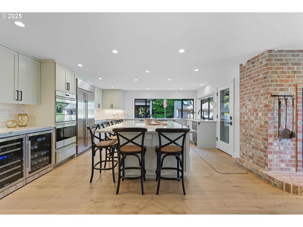
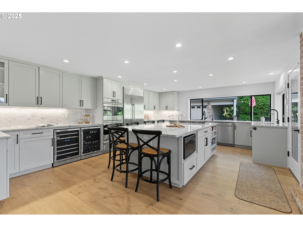
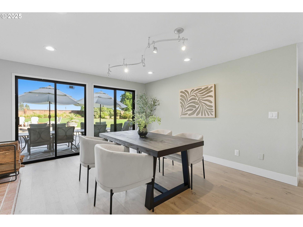
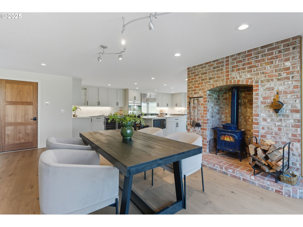
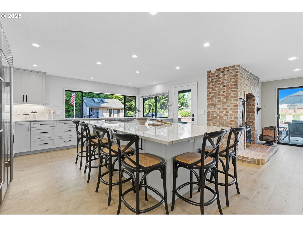
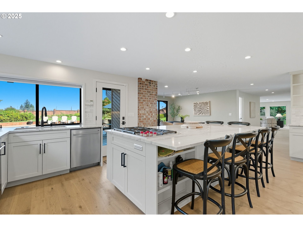
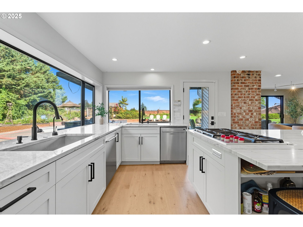
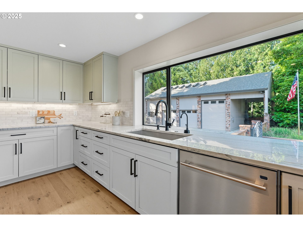
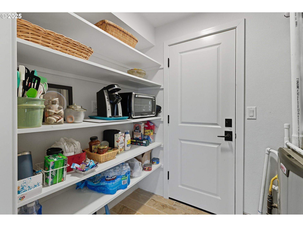
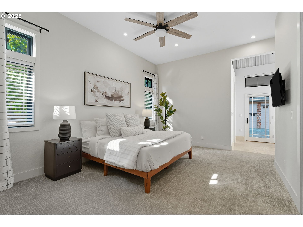
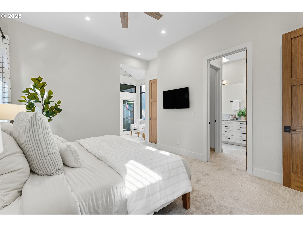
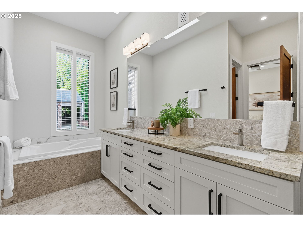
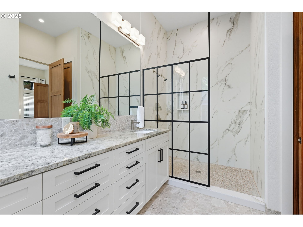
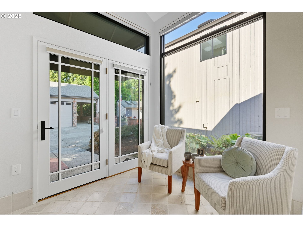
4 Beds
4 Baths
3,819 SqFt
Active
Tucked behind a gated entry, this stunning country estate offers the perfect blend of privacy, luxury, and function. Inside, you’ll find spacious rooms, including a primary suite on the main level plus a second primary upstairs with two additional bedrooms. The main floor office doubles as a bonus or workout space. Designer updates are showcased throughout: custom kitchen cabinetry, quartzite counters, two beverage fridges, and premium stainless appliances (Asko, Subzero, and Wolf). Bathrooms are finished with terrazzo tile, while luxury engineered wood flooring extends across the main level and stairs.Step outside to your entertainer’s dream: an expansive wood deck with outdoor kitchen, overlooking an in-ground pool, pool house, outdoor shower, garden beds with shed, and 1.21 acres of manicured grounds. A private well and septic system add convenience. The property also features a 1,327 sq ft shop with a 1-ton crane, storage, built-ins and a bonus/loft/art studio. Three decks offer panoramic views of Oregon State farmland (which is on a 100 year land lease with no development in sight) and breathtaking Mt. Hood views as a backdrop. You’ll enjoy both peace of mind and incredible scenery for years to come! New roof on main house in 2024. New roof on shop, pool house and garden shed in 2023. New septic pump in 2023. All updates done in last 3 years.
Property Details | ||
|---|---|---|
| Price | $1,495,000 | |
| Bedrooms | 4 | |
| Full Baths | 3 | |
| Half Baths | 1 | |
| Total Baths | 4 | |
| Property Style | Contemporary,Modern | |
| Acres | 1.21 | |
| Stories | 2 | |
| Features | EngineeredHardwood,GarageDoorOpener,Quartz,SoakingTub,TileFloor,WasherDryer | |
| Exterior Features | Fenced,InGroundPool,Porch,RaisedBeds,RVParking,RVBoatStorage,Sprinkler,Yard | |
| Year Built | 1977 | |
| Fireplaces | 2 | |
| Roof | Composition | |
| Heating | ForcedAir,HeatPump,MiniSplit | |
| Foundation | ConcretePerimeter,Slab | |
| Accessibility | GarageonMain,MainFloorBedroomBath,MinimalSteps,Parking | |
| Lot Description | Gated,Level,Private | |
| Parking Description | Driveway,RVAccessParking | |
| Parking Spaces | 5 | |
| Garage spaces | 5 | |
Geographic Data | ||
| Directions | Charbonneau Exit (off I-5) Miley Rd to Prairie View Drive. 250 yards down on the left | |
| County | Clackamas | |
| Latitude | 45.280388 | |
| Longitude | -122.759582 | |
| Market Area | _151 | |
Address Information | ||
| Address | 24960 NE PRAIRIE VIEW DR | |
| Postal Code | 97002 | |
| City | Aurora | |
| State | OR | |
| Country | United States | |
Listing Information | ||
| Listing Office | Premiere Property Group, LLC | |
| Listing Agent | Kelly White | |
| Terms | Cash,Conventional,VALoan | |
School Information | ||
| Elementary School | Eccles | |
| Middle School | Baker Prairie | |
| High School | Canby | |
MLS® Information | ||
| MLS® Status | Active | |
| Listing Date | Sep 15, 2025 | |
| Listing Last Modified | Sep 15, 2025 | |
| Tax ID | 00831283 | |
| Tax Year | 2024 | |
| Tax Annual Amount | 9562 | |
| MLS® Area | _151 | |
| MLS® # | 688898164 | |
Map View
Contact us about this listing
This information is believed to be accurate, but without any warranty.

