View on map Contact us about this listing
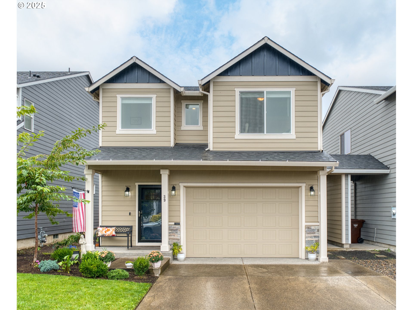
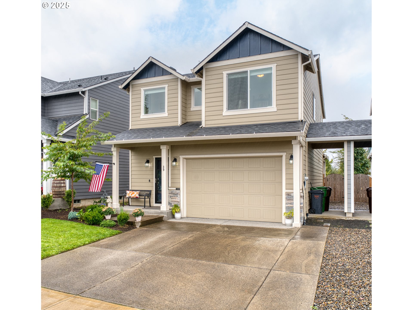
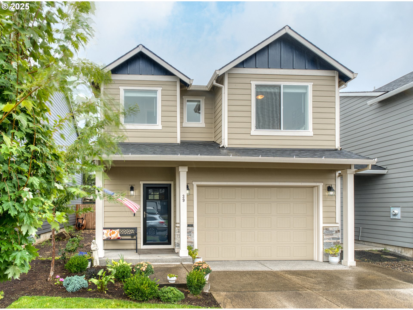
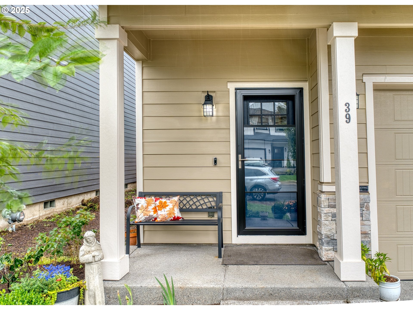
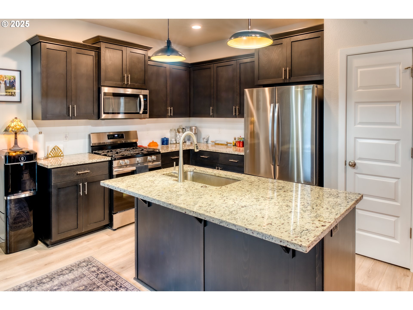
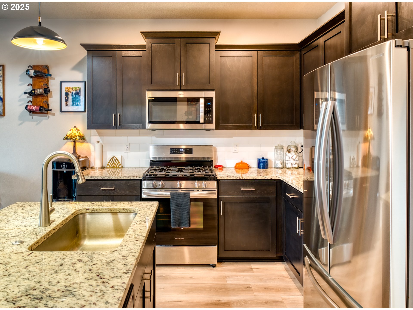
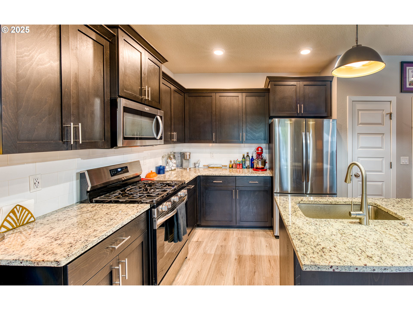
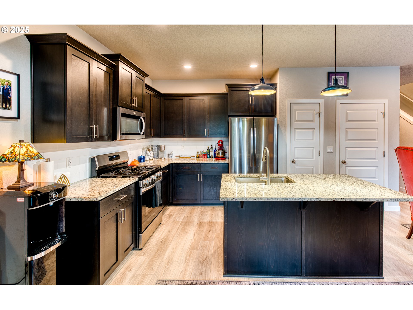
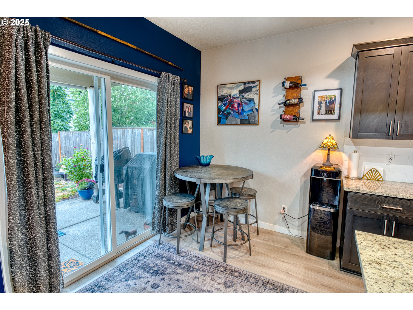
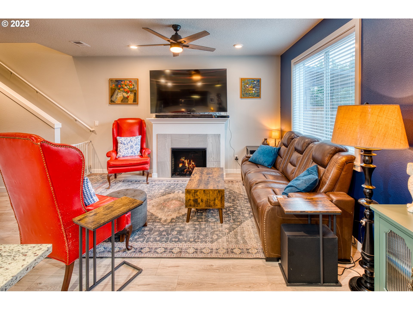
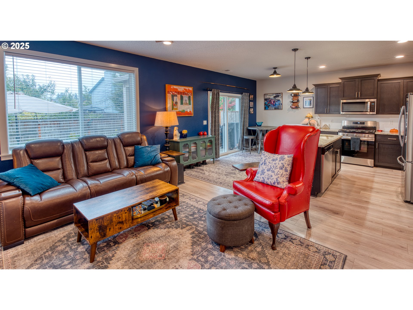
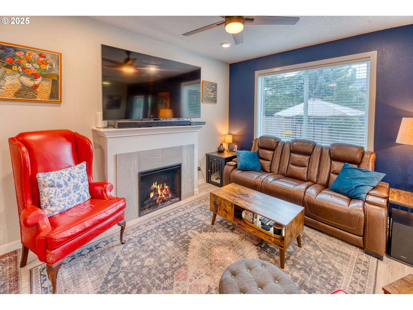
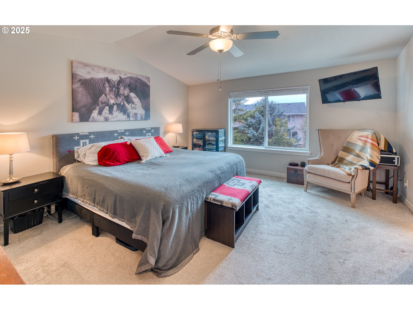
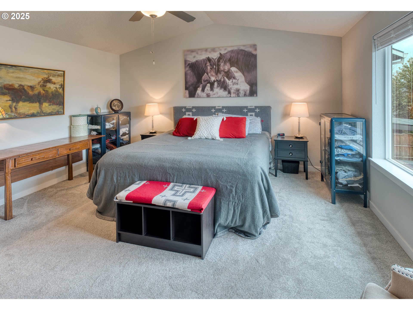
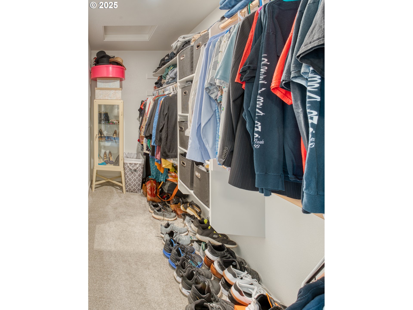
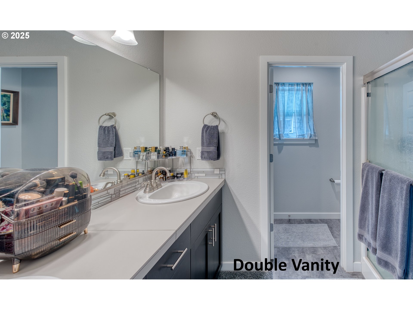
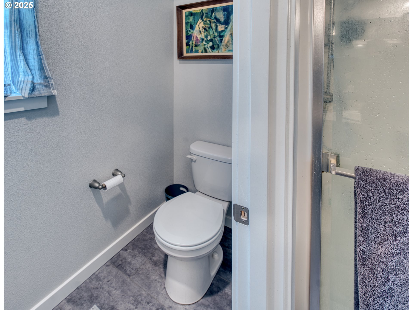
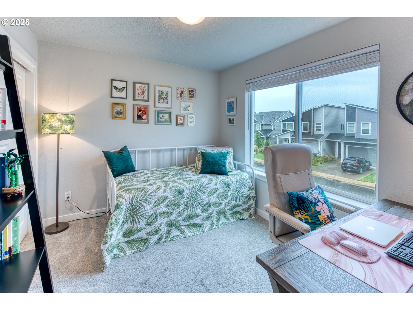
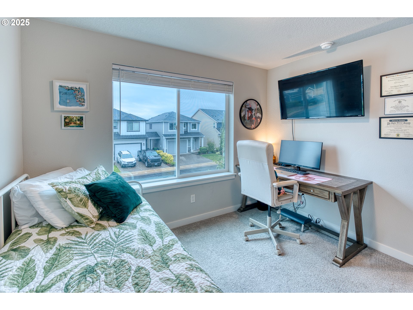
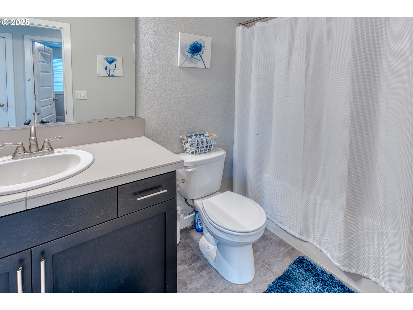
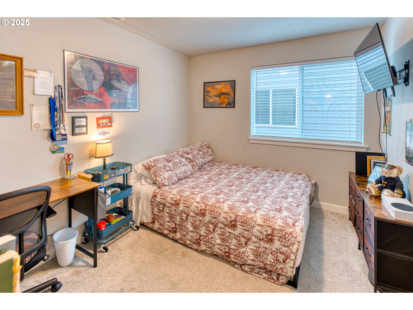
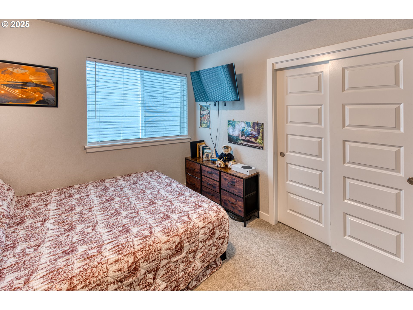
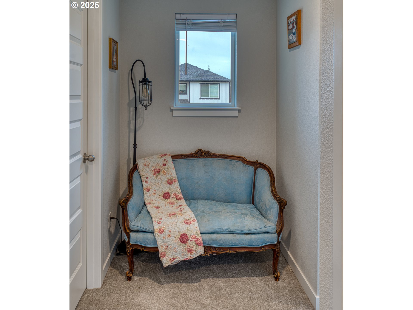
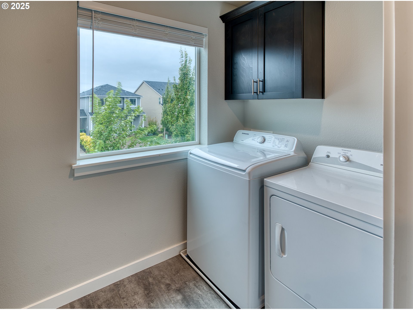
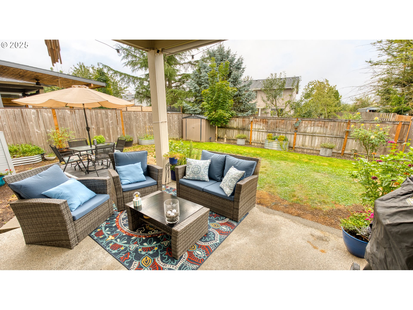
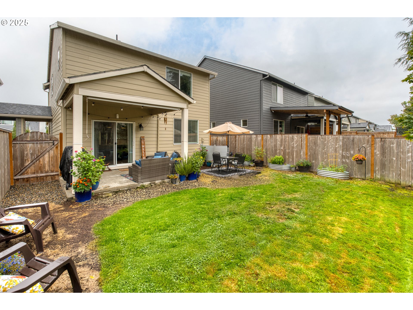
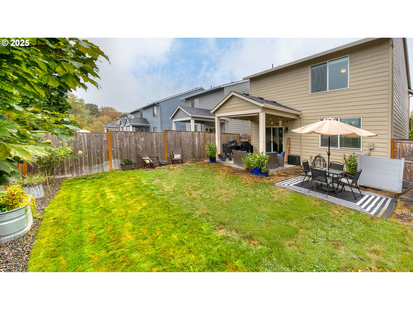
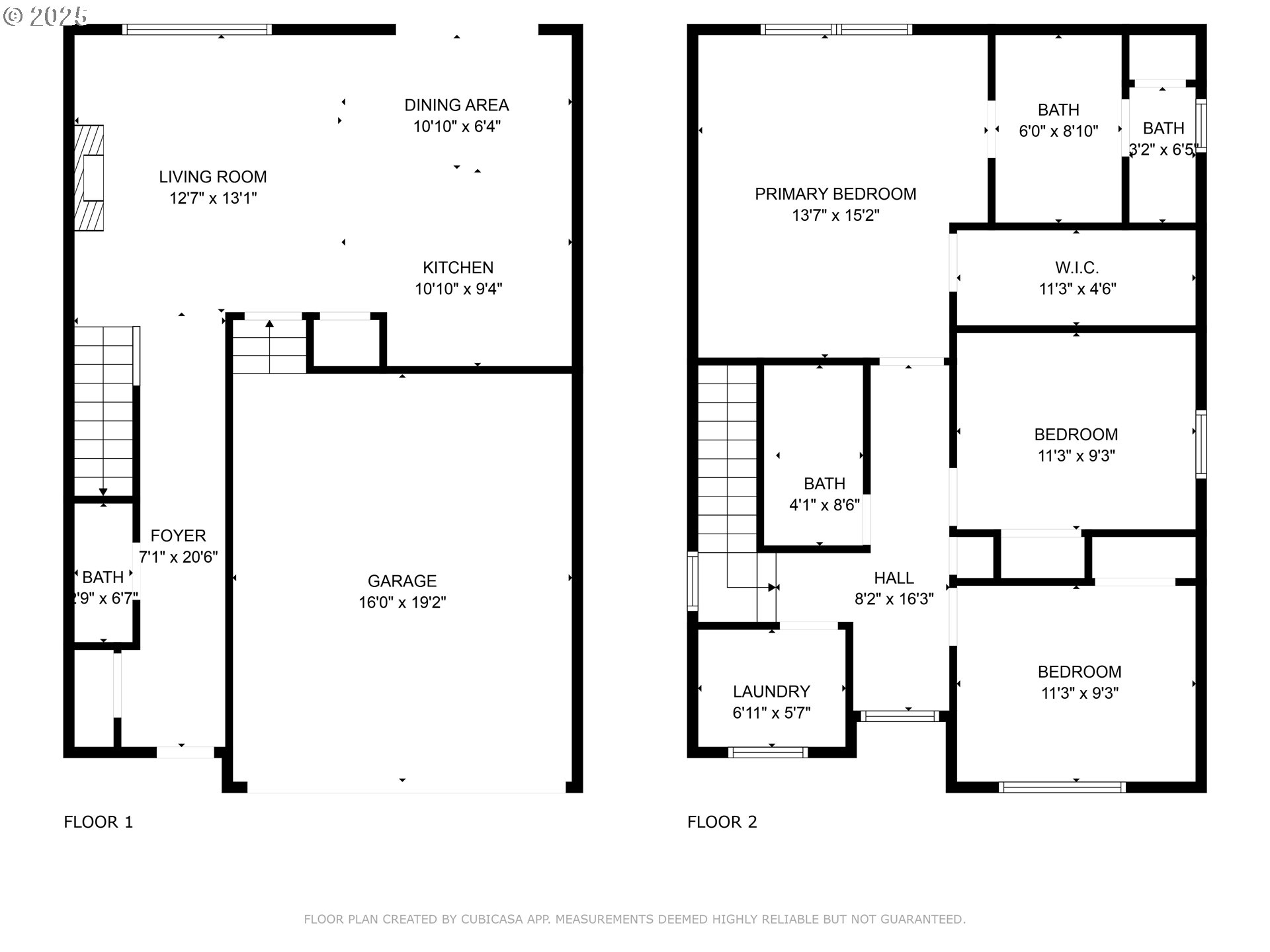
3 Beds
3 Baths
1,448 SqFt
Active
Pride of ownership shows in this 3 bedroom, 2.1 bathroom home. Original owner. This beautiful move-in ready home features a gourmet kitchen, large center island, granite countertops, stainless steel appliances, gas range and a spacious pantry. The cozy family room has laminate flooring, fireplace, and a ceiling fan. The primary bedroom features a walk-in closet and a large En suite bathroom with double sinks and a separate toilet room. The dining area has a sliding door that leads to a covered patio and a nicely landscaped fenced backyard, great for entertaining. Central Air. EV charger. Storage shed. No HOA!
Property Details | ||
|---|---|---|
| Price | $421,999 | |
| Bedrooms | 3 | |
| Full Baths | 2 | |
| Half Baths | 1 | |
| Total Baths | 3 | |
| Property Style | Contemporary,Craftsman | |
| Acres | 0.08 | |
| Stories | 2 | |
| Features | CeilingFan,GarageDoorOpener,Granite,LaminateFlooring,Laundry,VaultedCeiling,WalltoWallCarpet | |
| Exterior Features | CoveredPatio,Fenced,Outbuilding,ToolShed,Yard | |
| Year Built | 2021 | |
| Fireplaces | 1 | |
| Roof | Composition | |
| Heating | ForcedAir95Plus | |
| Foundation | ConcretePerimeter | |
| Lot Description | Level | |
| Parking Description | Driveway,OnStreet | |
| Parking Spaces | 2 | |
| Garage spaces | 2 | |
Geographic Data | ||
| Directions | Hwy 30 to Pittsburg Rd, left on Commons to subdivision | |
| County | Columbia | |
| Latitude | 45.862725 | |
| Longitude | -122.8232 | |
| Market Area | _155 | |
Address Information | ||
| Address | 39 SHORE DR | |
| Postal Code | 97051 | |
| City | StHelens | |
| State | OR | |
| Country | United States | |
Listing Information | ||
| Listing Office | Premiere Property Group, LLC | |
| Listing Agent | Jerry Enders | |
| Terms | Cash,Conventional,FHA,StateGILoan,VALoan | |
School Information | ||
| Elementary School | Lewis & Clark | |
| Middle School | St Helens | |
| High School | St Helens | |
MLS® Information | ||
| Days on market | 5 | |
| MLS® Status | Active | |
| Listing Date | Sep 15, 2025 | |
| Listing Last Modified | Sep 20, 2025 | |
| Tax ID | 440664 | |
| Tax Year | 2024 | |
| Tax Annual Amount | 3153 | |
| MLS® Area | _155 | |
| MLS® # | 331346105 | |
Map View
Contact us about this listing
This information is believed to be accurate, but without any warranty.

