View on map Contact us about this listing
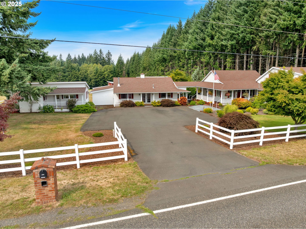
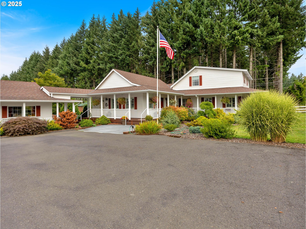
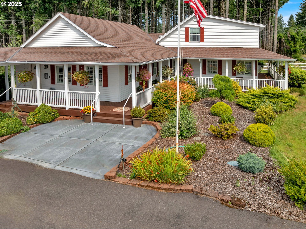
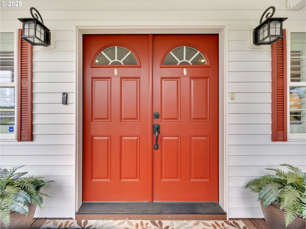
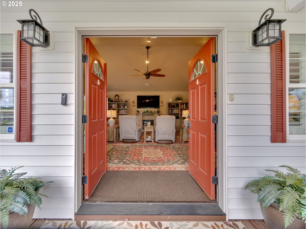
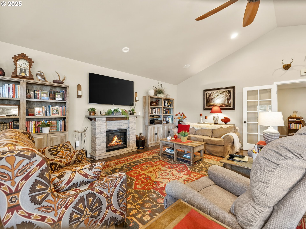
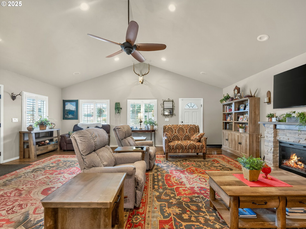
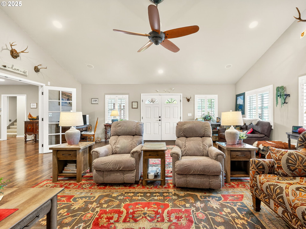
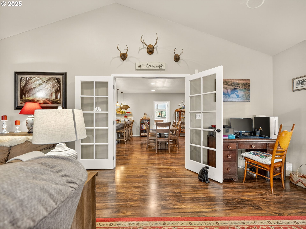
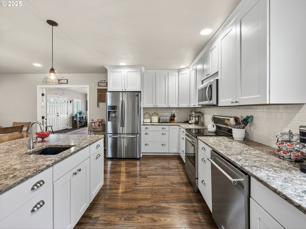
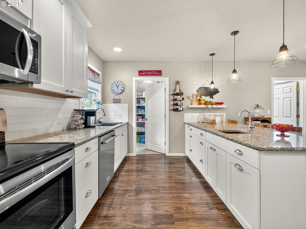
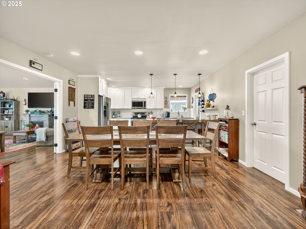
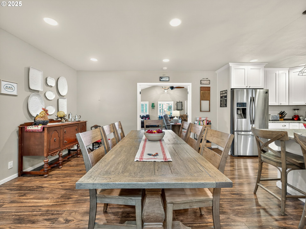
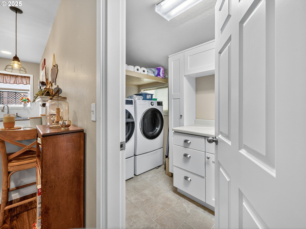
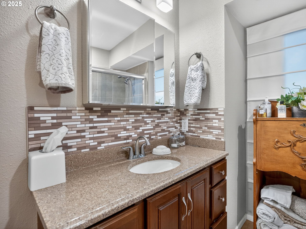
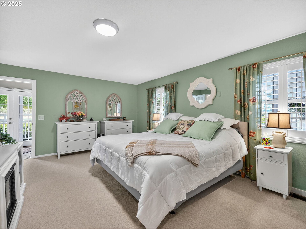
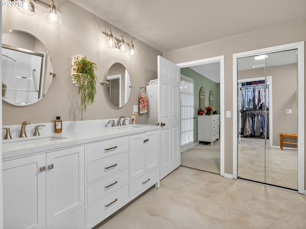
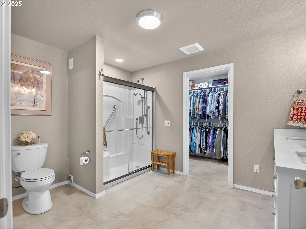
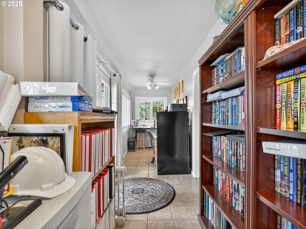
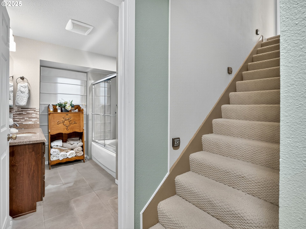
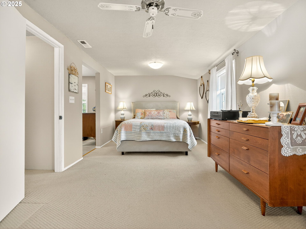
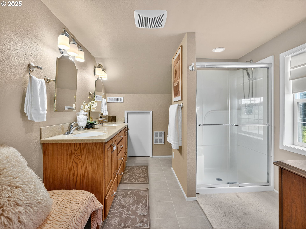
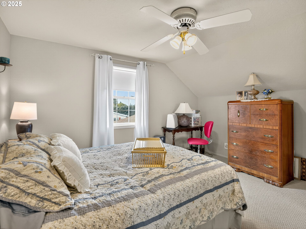
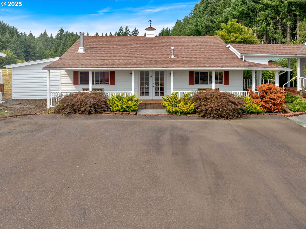
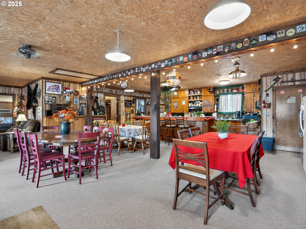
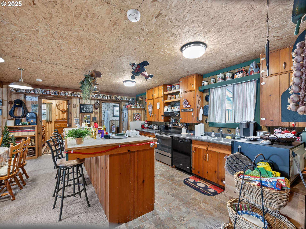
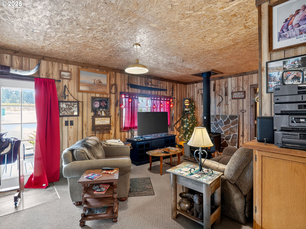
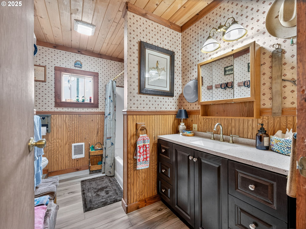
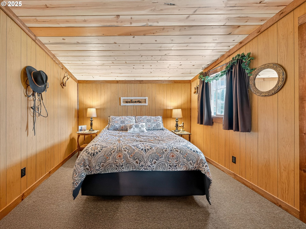
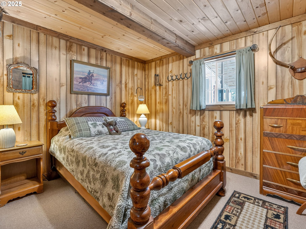
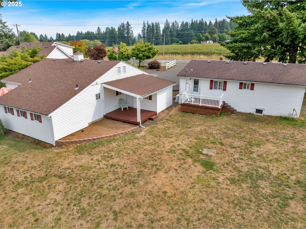
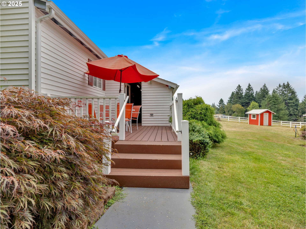
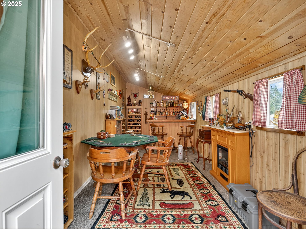
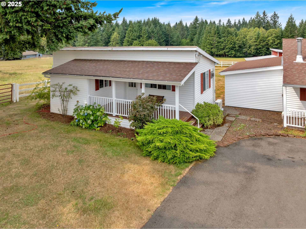
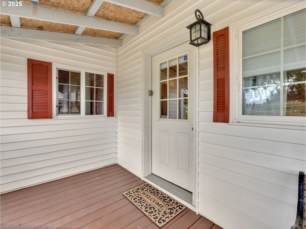
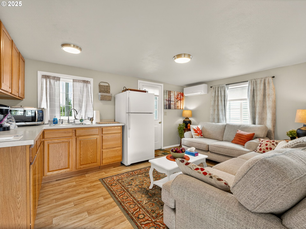
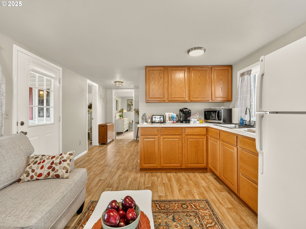
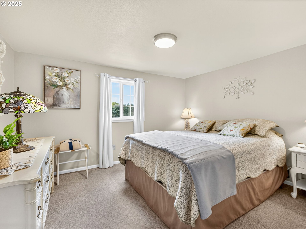
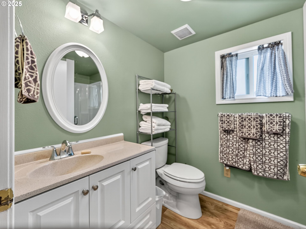
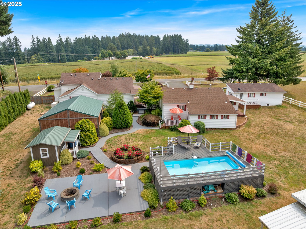
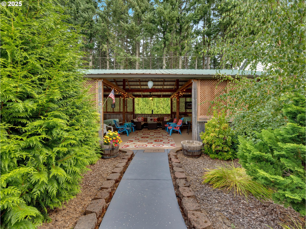
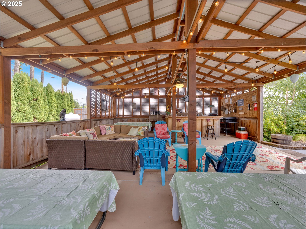
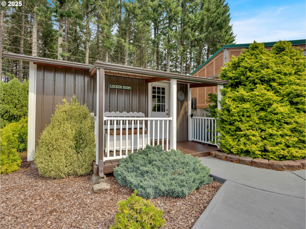
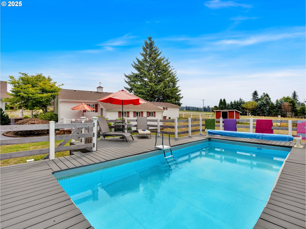
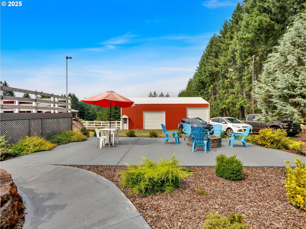
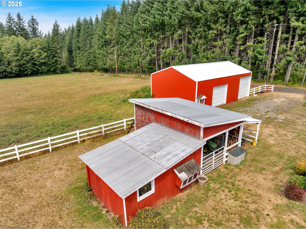
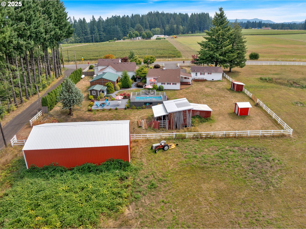
3 Beds
3 Baths
2,483 SqFt
Active
Escape to this beautifully renovated country retreat nestled on 6.28 of privacy just minutes from downtown Sandy. This exceptional property offers a rare blend of comfort, flexibility, & lifestyle enhancements-perfect for multi-generational living, hobbyists, or anyone seeking a private rural compound. The thoughtfully updated 3-bedroom, 3-bath main home boasts modern finishes while maintaining its original charm. The home features vaulted ceilings, a spacious kitchen and dining room with island seating, a cozy living room with electric fireplace, and a main-level primary suite with en-suite bath and walk-in closet. But what truly sets this property apart is its extensive array of detached improvements: A charming guest house for visiting family & friends with kitchenette, living room, bedroom & full bath. A bunk house for holiday family gatherings with kitchenette, large dining area, 2-bedrooms & a full bath. Both the guest & bunk houses have an electric mini split for heat & cooling. A retreat room (perfect for den, studio, or game room). A 30'x48' metal building with concrete floor & loft storage above the workshop, ideal for 3-car garage, boat or RV storage, or as a home business. A barn with lean-to, perfect for garden equipment or livestock use. A covered recreation pavilion, locker room, well pump house, multiple sheds. Outdoors, enjoy a peaceful setting with an above-ground pool with deck, covered porches, & established gardens. Whether you're relaxing by the fire pit, hosting family and friends, or working on your next big idea, this property has space for it all. Properties with this blend of improvements, acreage, and condition rarely come to market. With most of the acreage in pasture and fenced, the property is suitable for livestock or nursery uses. A 48k Generac and 500-gallon propane tank with two auto transfer switches provide backup electrical service to all but the shop. Located just 10 minutes from Sandy. Seller is a real estate broker.
Property Details | ||
|---|---|---|
| Price | $1,195,000 | |
| Bedrooms | 3 | |
| Full Baths | 3 | |
| Total Baths | 3 | |
| Property Style | Stories2,Traditional | |
| Acres | 6.28 | |
| Stories | 2 | |
| Features | CeilingFan,LaminateFlooring,Laundry,Quartz,TileFloor,VaultedCeiling,VinylFloor,WalltoWallCarpet,WasherDryer | |
| Exterior Features | AboveGroundPool,BuiltinBarbecue,CoveredDeck,CoveredPatio,Deck,Fenced,FirePit,Outbuilding,Patio,Porch,PublicRoad,RVHookup,RVParking,RVBoatStorage,SecondGarage,SecurityLights,ToolShed,WaterSenseIrrigation,Workshop | |
| Year Built | 1941 | |
| Fireplaces | 1 | |
| Roof | Composition | |
| Heating | FloorFurnace,ForcedAir | |
| Foundation | Block,ConcretePerimeter | |
| Accessibility | AccessibleDoors,MainFloorBedroomBath,UtilityRoomOnMain,WalkinShower | |
| Lot Description | Cleared,CornerLot,GentleSloping,Pasture,Private,PublicRoad | |
| Parking Description | Driveway,RVAccessParking | |
| Parking Spaces | 3 | |
| Garage spaces | 3 | |
Geographic Data | ||
| Directions | Highway 26 from Sandy to Shorty's corner then right on SE Firwood Road to property sign (1.4 miles). | |
| County | Clackamas | |
| Latitude | 45.363752 | |
| Longitude | -122.235394 | |
| Market Area | _144 | |
Address Information | ||
| Address | 22035 SE FIRWOOD RD | |
| Postal Code | 97055 | |
| City | Sandy | |
| State | OR | |
| Country | United States | |
Listing Information | ||
| Listing Office | Berkshire Hathaway HomeServices NW Real Estate | |
| Listing Agent | Bruce Erickson | |
| Terms | Cash,Conventional,FHA,StateGILoan,VALoan | |
School Information | ||
| Elementary School | Firwood | |
| Middle School | Cedar Ridge | |
| High School | Sandy | |
MLS® Information | ||
| Days on market | 5 | |
| MLS® Status | Active | |
| Listing Date | Sep 15, 2025 | |
| Listing Last Modified | Sep 20, 2025 | |
| Tax ID | 01421704 | |
| Tax Year | 2024 | |
| Tax Annual Amount | 4016 | |
| MLS® Area | _144 | |
| MLS® # | 269474756 | |
Map View
Contact us about this listing
This information is believed to be accurate, but without any warranty.

