View on map Contact us about this listing
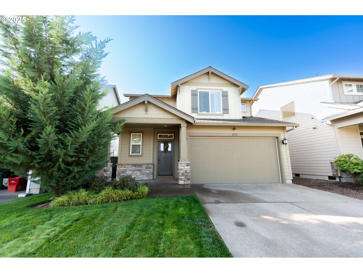
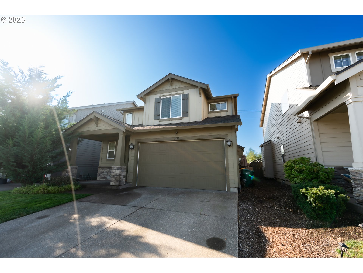
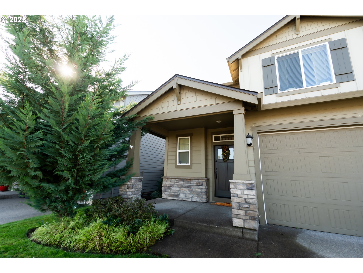
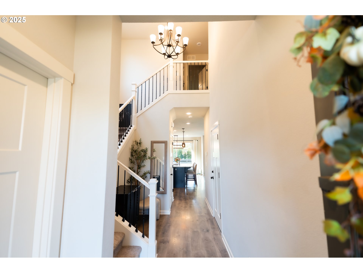
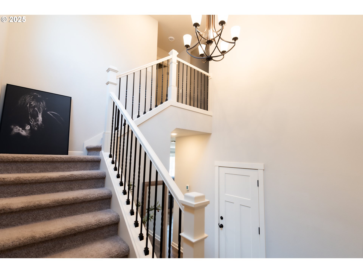
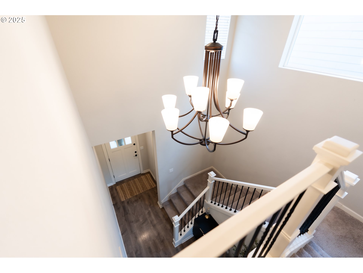
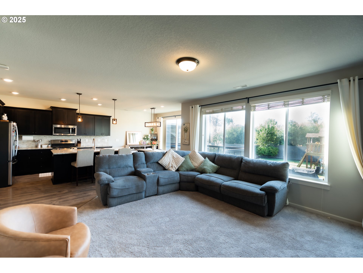
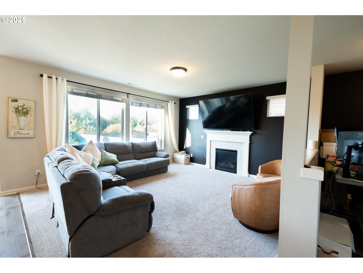
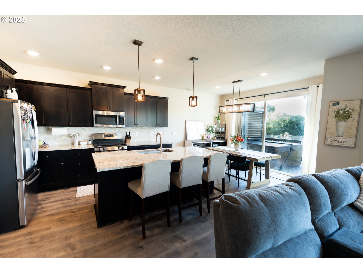
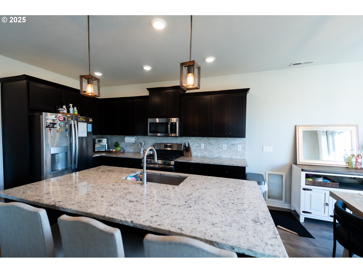
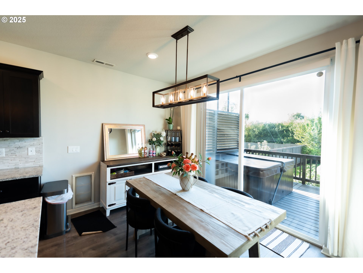
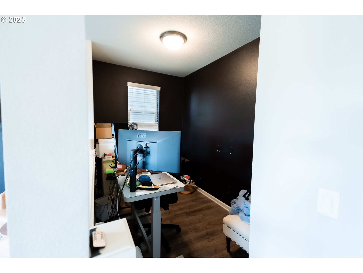
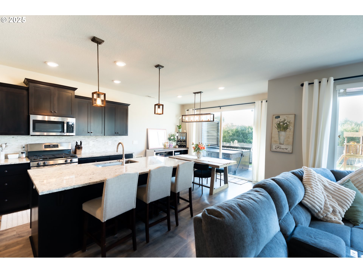
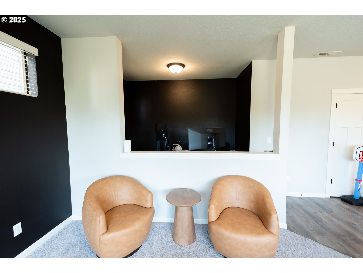
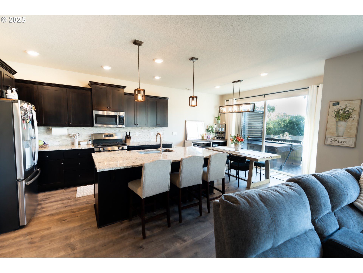
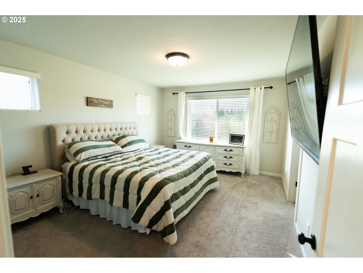
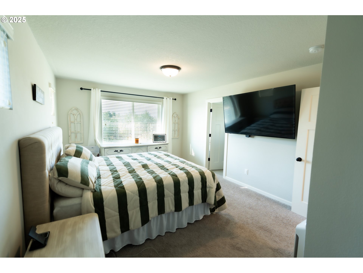
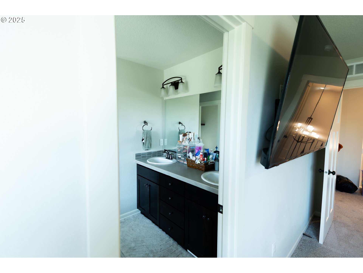
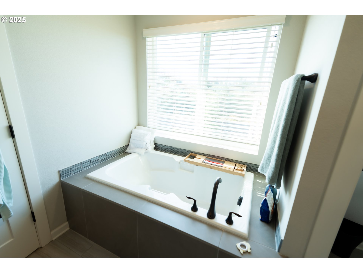
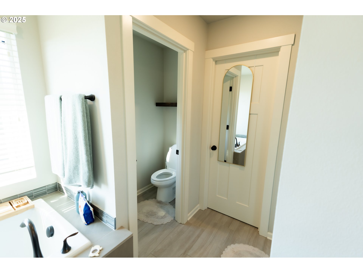
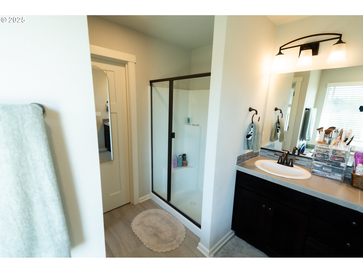
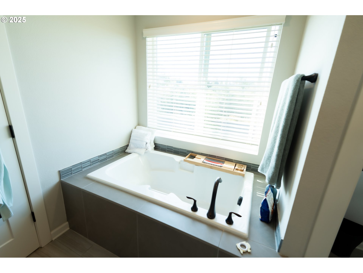
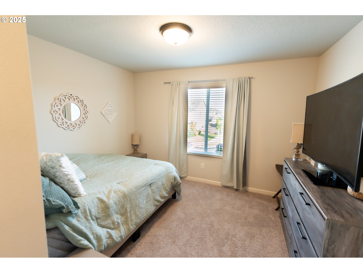
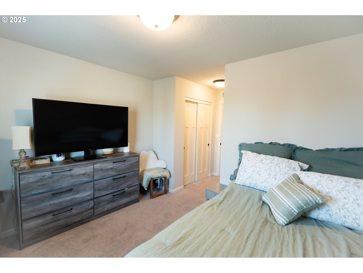
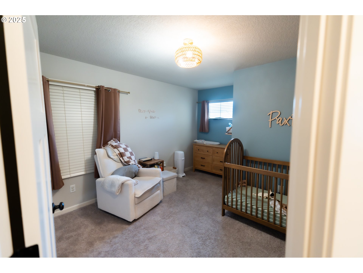
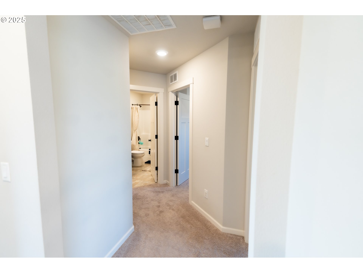
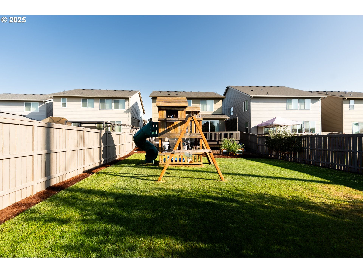
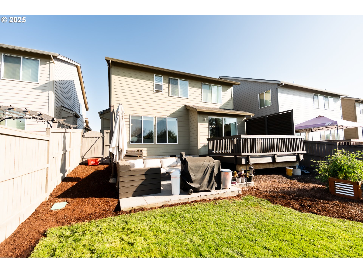
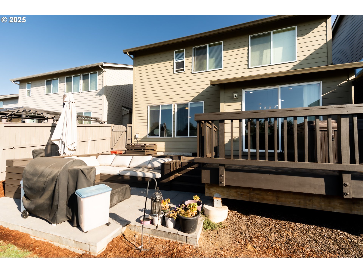
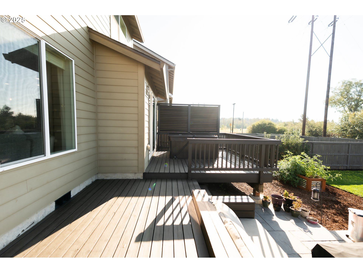
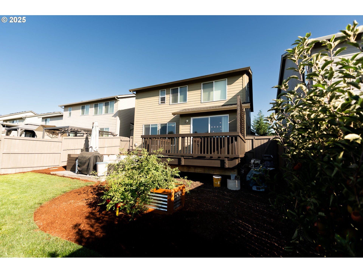
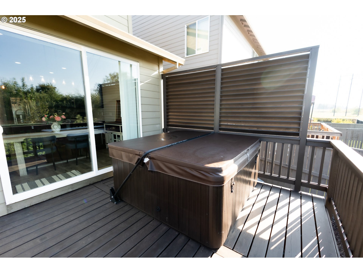
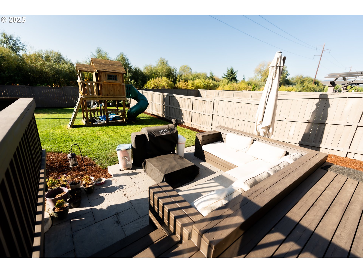
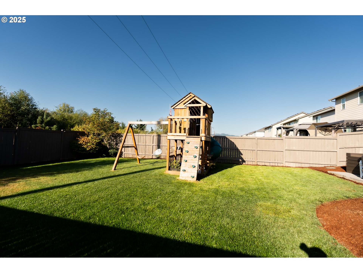
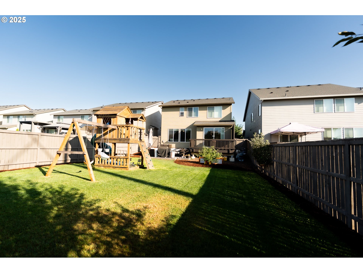
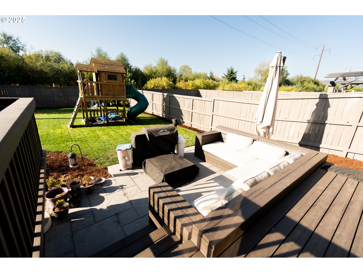
3 Beds
3 Baths
1,867 SqFt
Active
OPEN HOUSE SAT 11/20 11-2PM… This well-maintained 3-bedroom, 2.5-bath home offers a spacious and open layout with modern upgrades throughout. The kitchen features granite counters and a large island, perfect for cooking and entertaining. The great room includes flexible space for an office or play area.Upstairs, the primary suite includes a walk-in closet, soaking tub, double sinks, and a separate shower. The fully fenced backyard is ideal for relaxing or gathering, with a deck, fire pit, and dog run with pet access to the house.
Property Details | ||
|---|---|---|
| Price | $594,900 | |
| Bedrooms | 3 | |
| Full Baths | 2 | |
| Half Baths | 1 | |
| Total Baths | 3 | |
| Property Style | Stories2 | |
| Acres | 0.12 | |
| Stories | 2 | |
| Features | GarageDoorOpener,HighCeilings,LaminateFlooring,Laundry,WalltoWallCarpet,WasherDryer | |
| Exterior Features | DogRun,Fenced,FirePit,FreeStandingHotTub,Patio,Sprinkler,ToolShed,Yard | |
| Year Built | 2018 | |
| Fireplaces | 1 | |
| Roof | Shingle | |
| Heating | ForcedAir | |
| Lot Description | Level | |
| Parking Spaces | 2 | |
| Garage spaces | 2 | |
| Association Fee | 66 | |
| Association Amenities | AllLandscaping,Commons,Management | |
Geographic Data | ||
| Directions | Hwy 47 to David hill road, turn on main, then left on 35th to Silverstone. | |
| County | Washington | |
| Latitude | 45.537476 | |
| Longitude | -123.108398 | |
| Market Area | _152 | |
Address Information | ||
| Address | 2152 SILVERSTONE DR | |
| Postal Code | 97116 | |
| City | ForestGrove | |
| State | OR | |
| Country | United States | |
Listing Information | ||
| Listing Office | Rose City Realty | |
| Listing Agent | Benjamin Acosta | |
| Terms | Cash,Conventional,FHA,USDALoan,VALoan | |
School Information | ||
| Elementary School | Harvey Clark | |
| Middle School | Neil Armstrong | |
| High School | Forest Grove | |
MLS® Information | ||
| Days on market | 5 | |
| MLS® Status | Active | |
| Listing Date | Sep 15, 2025 | |
| Listing Last Modified | Sep 20, 2025 | |
| Tax ID | R2204560 | |
| Tax Year | 2024 | |
| Tax Annual Amount | 5608 | |
| MLS® Area | _152 | |
| MLS® # | 644812558 | |
Map View
Contact us about this listing
This information is believed to be accurate, but without any warranty.

