View on map Contact us about this listing
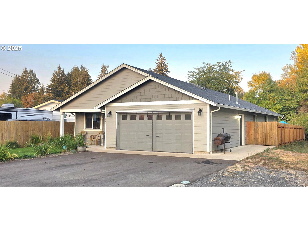
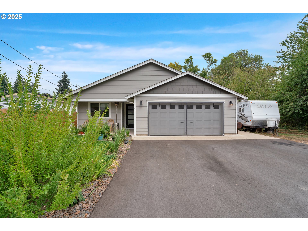
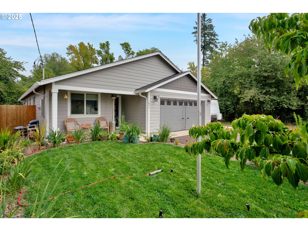
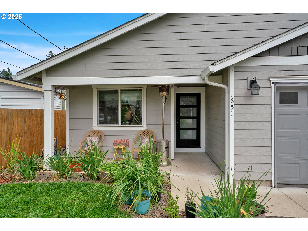
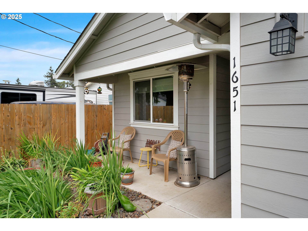
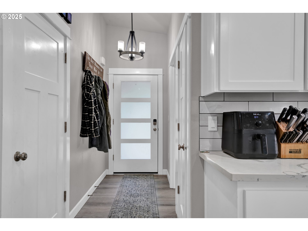
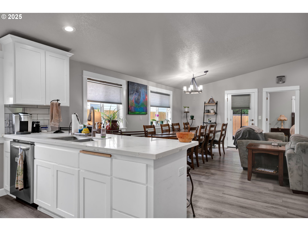
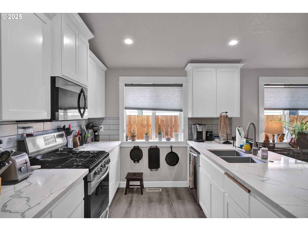
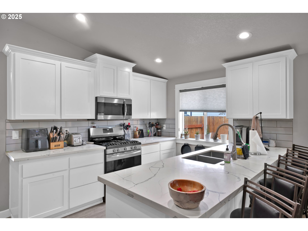
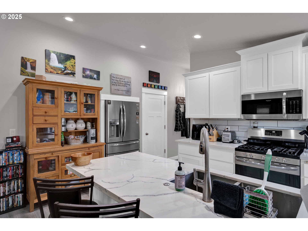
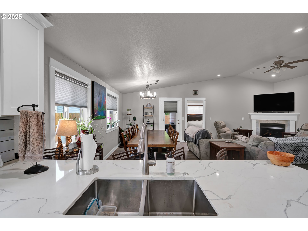
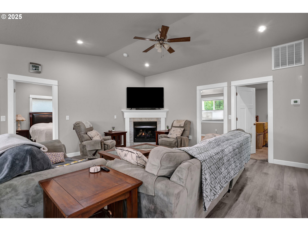
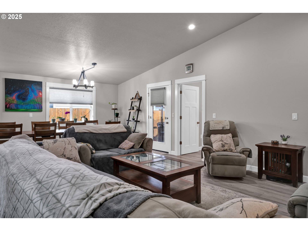
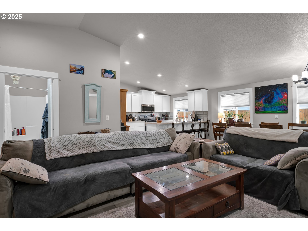
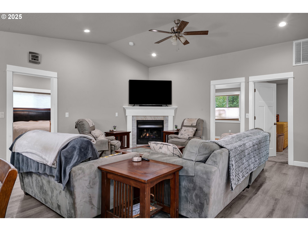
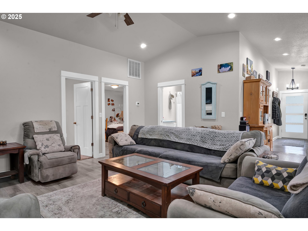
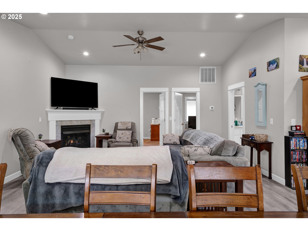
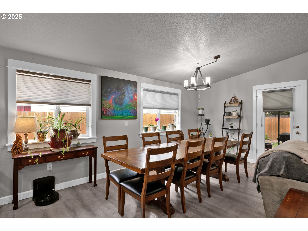
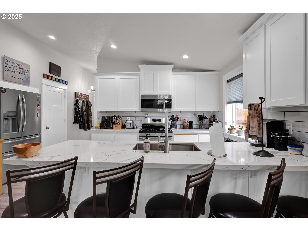
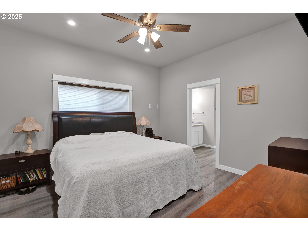
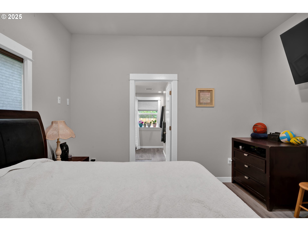
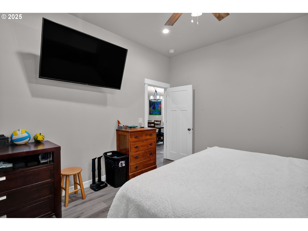
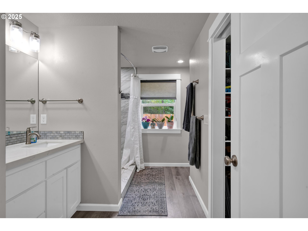
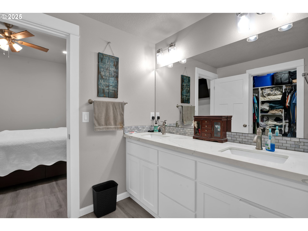
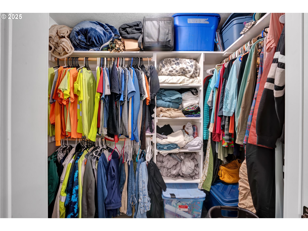
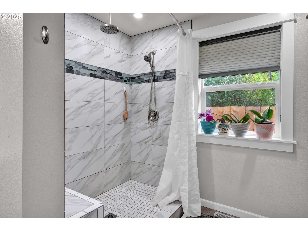
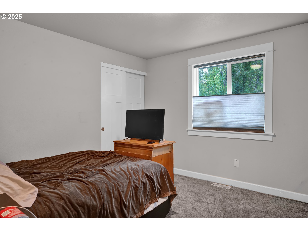
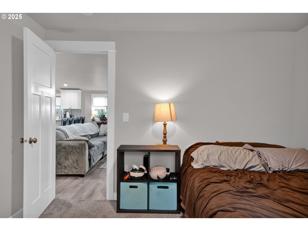
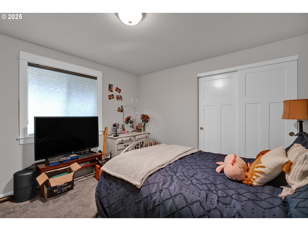
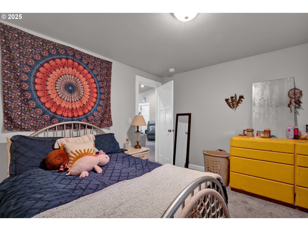
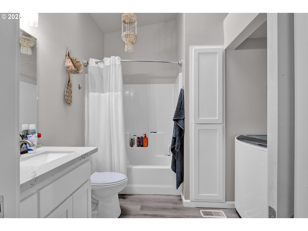
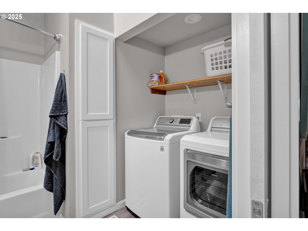
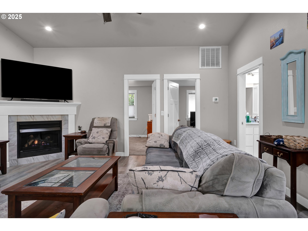
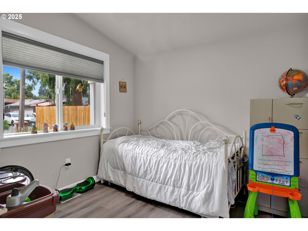
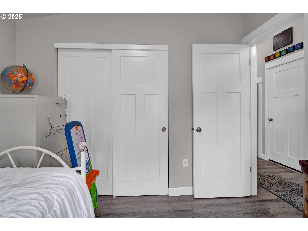
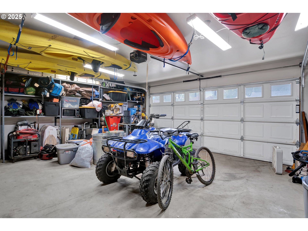
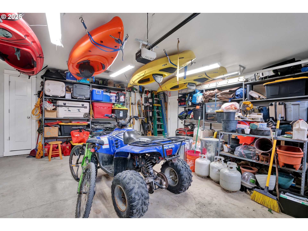
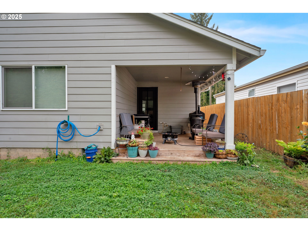
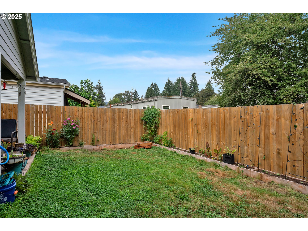
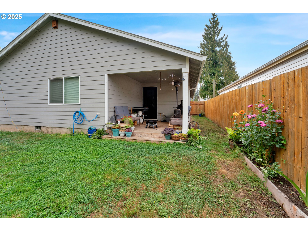
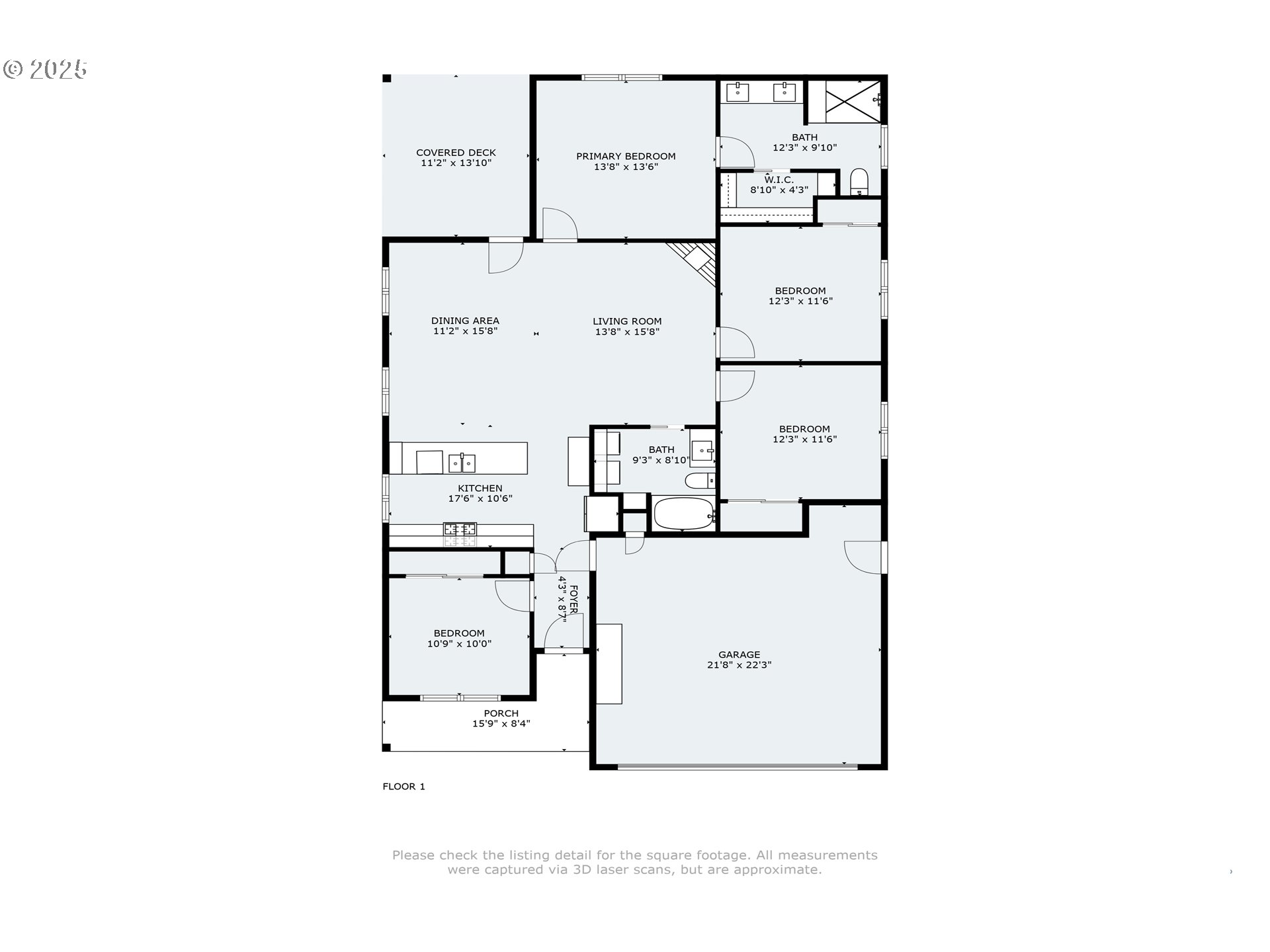
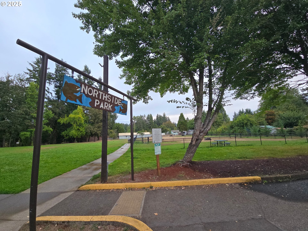
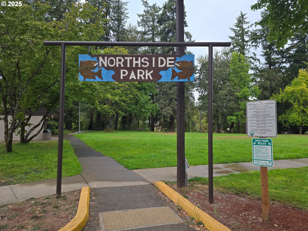
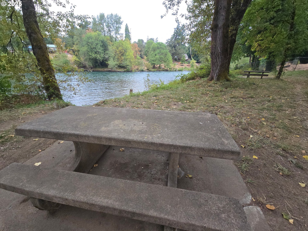
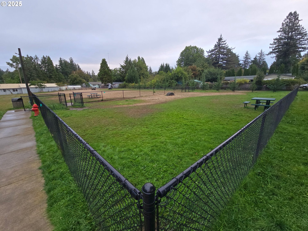
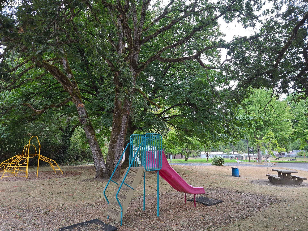
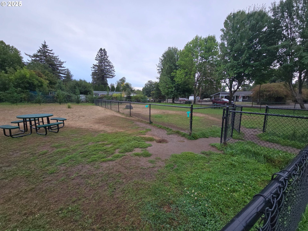
4 Beds
2 Baths
1,532 SqFt
Active
Discover modern living in this stunning 4-bedroom, 2-bath home built in 2021. This home is a plant lover's dream, with abundant natural light from large windows and deep sills, perfect for your indoor plants. The yard is a pollinator haven, thoughtfully designed with perennial flora for the urban gardener.Step inside to an inviting open floor plan featuring durable LVP flooring and vaulted ceilings. The kitchen is a chef’s delight with quartz countertops and a large breakfast bar that flows seamlessly into the great room, complete with a cozy gas fireplace.The vaulted primary suite is a true retreat with a massive walk-in closet and a spa-like en-suite bath featuring a walk-in shower and double sinks. This home also offers gas heat, and air conditioning for year-round comfort.Outside, relax on the covered front porch, or the spacious covered rear deck overlooking the fully fenced yard. A bonus feature includes a two-car garage with opener and built-in metal shelving for extra storage. Enjoy the privacy of a large, empty lot bordering the property.With a central location, you're just two blocks from a fantastic park with amenities like basketball and pickleball courts, a playground, a dog park, and river access. It's also within walking distance to Safeway, the summer farmer's market, & the local high school. Commuting is a breeze with easy access to nearby highways.
Property Details | ||
|---|---|---|
| Price | $360,000 | |
| Bedrooms | 4 | |
| Full Baths | 2 | |
| Total Baths | 2 | |
| Property Style | Stories1 | |
| Lot Size | 50x100 | |
| Acres | 0.11 | |
| Stories | 1 | |
| Features | CeilingFan,GarageDoorOpener,LuxuryVinylPlank,VaultedCeiling | |
| Exterior Features | CoveredDeck,Fenced,Porch,RaisedBeds | |
| Year Built | 2021 | |
| Fireplaces | 1 | |
| Roof | Composition | |
| Heating | ForcedAir | |
| Foundation | ConcretePerimeter | |
| Accessibility | GarageonMain,MinimalSteps,OneLevel,UtilityRoomOnMain,WalkinShower | |
| Lot Description | Level | |
| Parking Description | Driveway | |
| Parking Spaces | 2 | |
| Garage spaces | 2 | |
Geographic Data | ||
| Directions | Main St to north on 12th Ave, right on Poplar, right on 13th Ave | |
| County | Linn | |
| Latitude | 44.400361 | |
| Longitude | -122.72921 | |
| Market Area | _221 | |
Address Information | ||
| Address | 1651 13TH AVE | |
| Postal Code | 97386 | |
| City | SweetHome | |
| State | OR | |
| Country | United States | |
Listing Information | ||
| Listing Office | Coldwell Banker Professional Group | |
| Listing Agent | Jamie Black | |
| Terms | Cash,Conventional,FHA,VALoan | |
| Virtual Tour URL | https://www.hommati.com/3DTour-AerialVideo/unbranded/1651-13Th-Ave-Sweet-Home-Or-97386--HPI62104503 | |
School Information | ||
| Elementary School | Hawthorne | |
| Middle School | Sweet Home | |
| High School | Sweet Home | |
MLS® Information | ||
| Days on market | 5 | |
| MLS® Status | Active | |
| Listing Date | Sep 15, 2025 | |
| Listing Last Modified | Sep 20, 2025 | |
| Tax ID | 0333811 | |
| Tax Year | 2024 | |
| Tax Annual Amount | 4093 | |
| MLS® Area | _221 | |
| MLS® # | 370456409 | |
Map View
Contact us about this listing
This information is believed to be accurate, but without any warranty.

