View on map Contact us about this listing
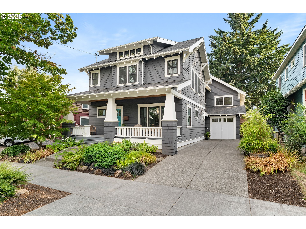
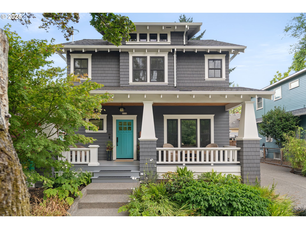
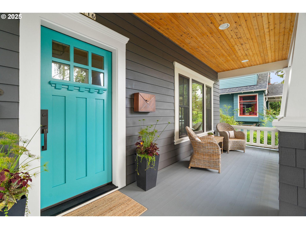
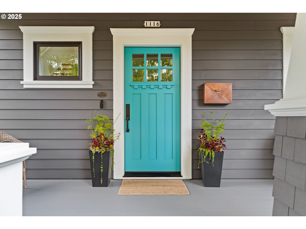
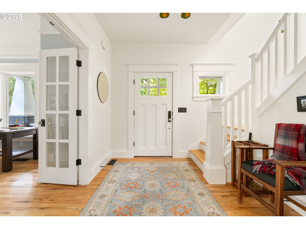
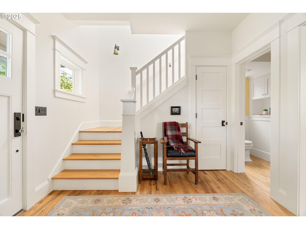
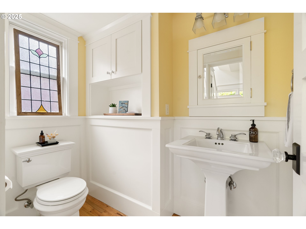
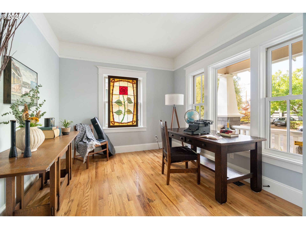
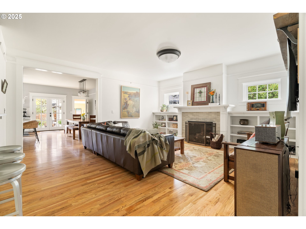
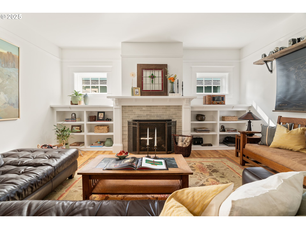
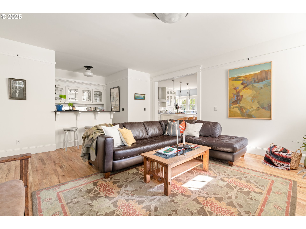
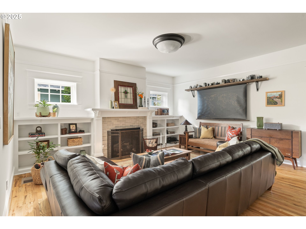
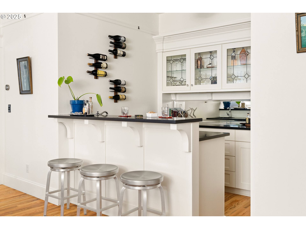
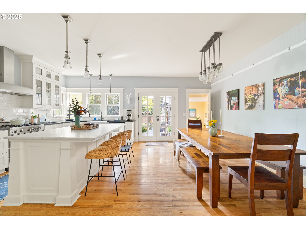
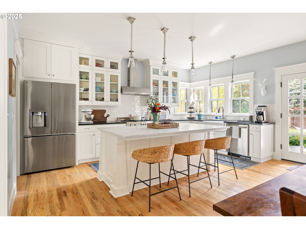
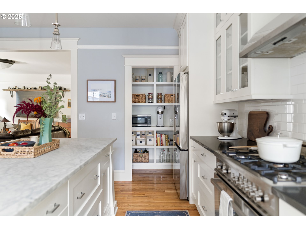
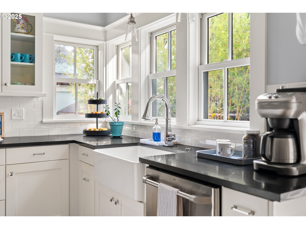
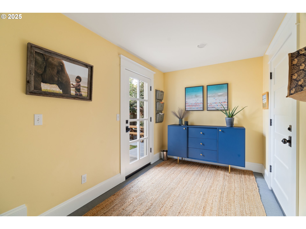
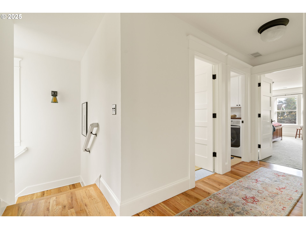
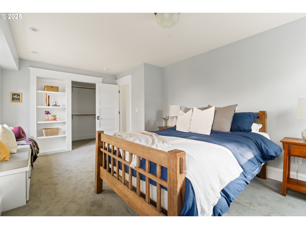
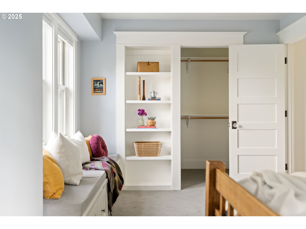
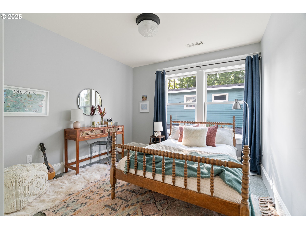
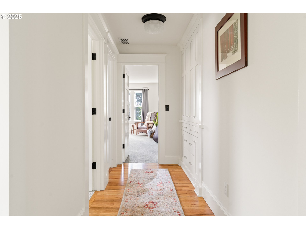
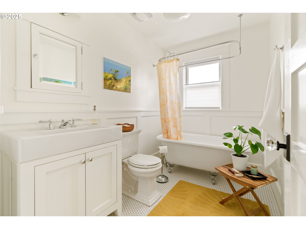
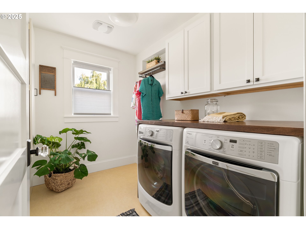
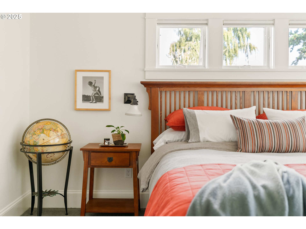
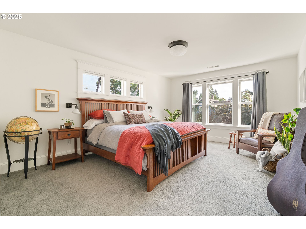
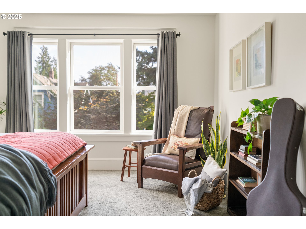
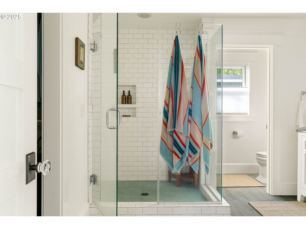
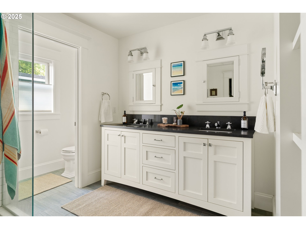
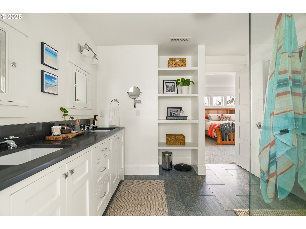
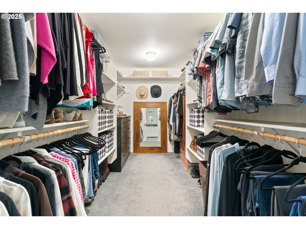
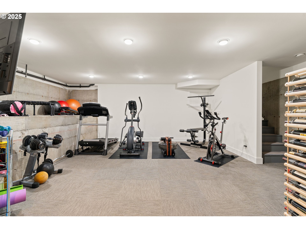
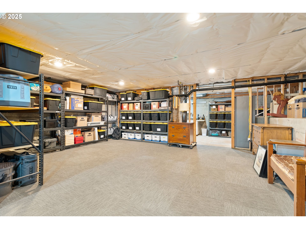
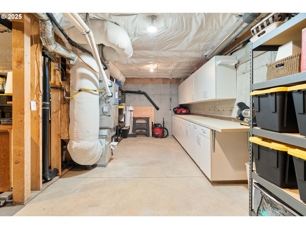
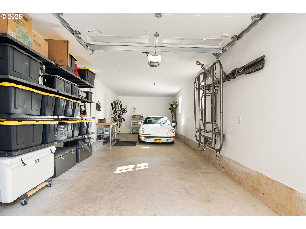
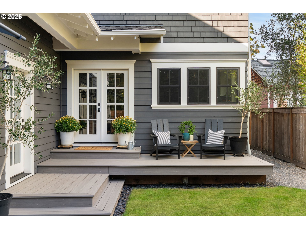
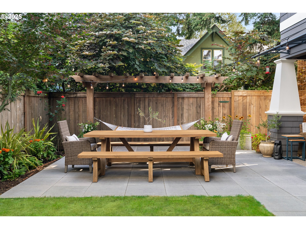
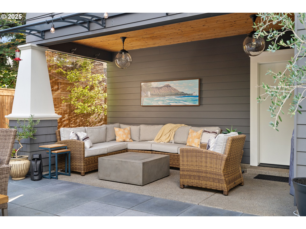
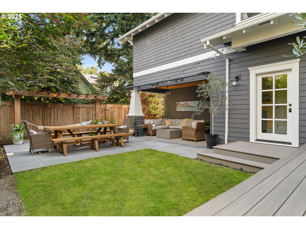
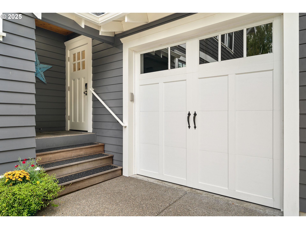
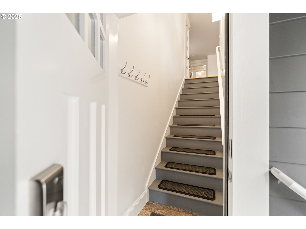
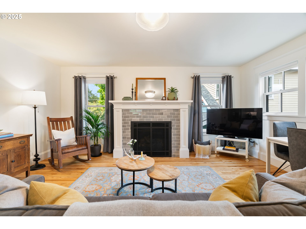
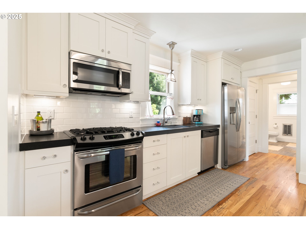
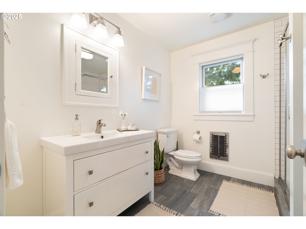
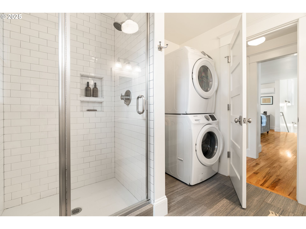
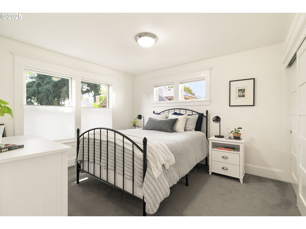
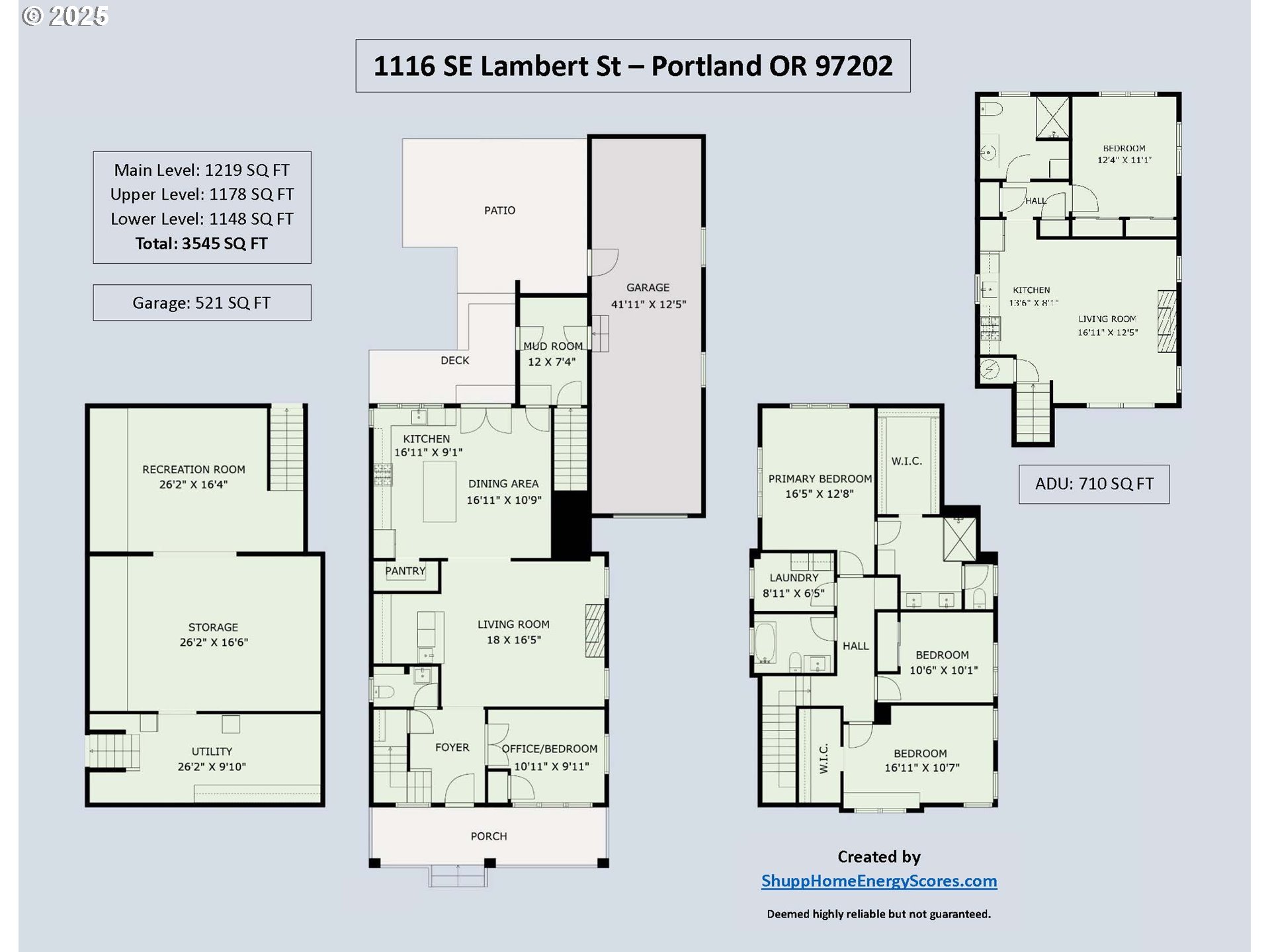
4 Beds
4 Baths
4,410 SqFt
Active
Welcome to this exceptional home, designed by an acclaimed Craftsman architect & custom-built in 2015 by a renowned Street of Dreams builder. This modern craftsman perfectly blends timeless period details with contemporary comforts & is conveniently located in a premier pocket of the Sellwood neighborhood. The exterior features classic cedar lap & shingle siding, period-appropriate columns & high-end Marvin wood/clad windows. Inside, the home is a testament to quality, with authentic, finished-in-place hardwood floors, Rejuvenation lighting, and period push-button switches. The semi-open floor plan is ideal for entertaining, connecting the living room, a sophisticated bar area, the dining area & a gourmet kitchen featuring honed granite counters and large marble island. The main floor also includes a flexible office or fourth bedroom, as well as a mudroom currently used as a second office space. Upstairs, the home offers three bedrooms & two full baths. The 1200-sf unfinished basement has 8-foot ceilings & exterior access, offering endless possibilities. Multiple custom built-ins provide both beauty & functionality, offering ample storage & display space. The low-maintenance backyard is a private oasis with separate sitting areas, including a covered space with a gas fire pit & a natural gas hookup for your barbecue. The attached two-car tandem garage provides secure parking & storage. A significant bonus is the separate 1-bedroom, 1-bath ADU which has a 10-year history as a successful short term rental, consistently earning 5-star reviews & generating substantial revenue. Built to the same finish level as the main house, the ADU includes hardwood floors, gas fireplace, ample closet space, & a washer/dryer. Nestled between 13th Avenue & Sellwood Park, this home offers unparalleled access to all the shops, restaurants, and parks that make the Sellwood & Westmoreland neighborhoods so desirable. Open 9/18 5-7 & 9/20 10-12. [Home Energy Score = 7. HES Report at https://rpt.greenbuildingregistry.com/hes/OR10241301]
Property Details | ||
|---|---|---|
| Price | $1,525,000 | |
| Bedrooms | 4 | |
| Full Baths | 3 | |
| Half Baths | 1 | |
| Total Baths | 4 | |
| Property Style | Craftsman,CustomStyle | |
| Acres | 0.12 | |
| Stories | 3 | |
| Features | AccessoryDwellingUnit,GarageDoorOpener,Granite,HardwoodFloors,Laundry,Marble,SeparateLivingQuartersApartmentAuxLivingUnit,Sprinkler,TileFloor,Wainscoting,WalltoWallCarpet,WasherDryer | |
| Exterior Features | Deck,Fenced,FirePit,GasHookup,Patio,Porch,RVBoatStorage,Sprinkler,Yard | |
| Year Built | 2015 | |
| Fireplaces | 2 | |
| Subdivision | SELLWOOD - MORELAND | |
| Roof | Composition | |
| Heating | ForcedAir | |
| Foundation | ConcretePerimeter | |
| Lot Description | Level | |
| Parking Description | Driveway,OnStreet | |
| Parking Spaces | 2 | |
| Garage spaces | 2 | |
Geographic Data | ||
| Directions | SE 13th, West on SE Lambert Street. | |
| County | Multnomah | |
| Latitude | 45.468388 | |
| Longitude | -122.654572 | |
| Market Area | _143 | |
Address Information | ||
| Address | 1116 SE LAMBERT ST | |
| Postal Code | 97202 | |
| City | Portland | |
| State | OR | |
| Country | United States | |
Listing Information | ||
| Listing Office | Think Real Estate | |
| Listing Agent | Traci Holder | |
| Terms | Cash,Conventional,FHA,VALoan | |
| Virtual Tour URL | https://1116-lambert.com/ | |
School Information | ||
| Elementary School | Llewellyn | |
| Middle School | Sellwood | |
| High School | Cleveland | |
MLS® Information | ||
| Days on market | 5 | |
| MLS® Status | Active | |
| Listing Date | Sep 15, 2025 | |
| Listing Last Modified | Sep 20, 2025 | |
| Tax ID | R134174 | |
| Tax Year | 2024 | |
| Tax Annual Amount | 17034 | |
| MLS® Area | _143 | |
| MLS® # | 309322437 | |
Map View
Contact us about this listing
This information is believed to be accurate, but without any warranty.

