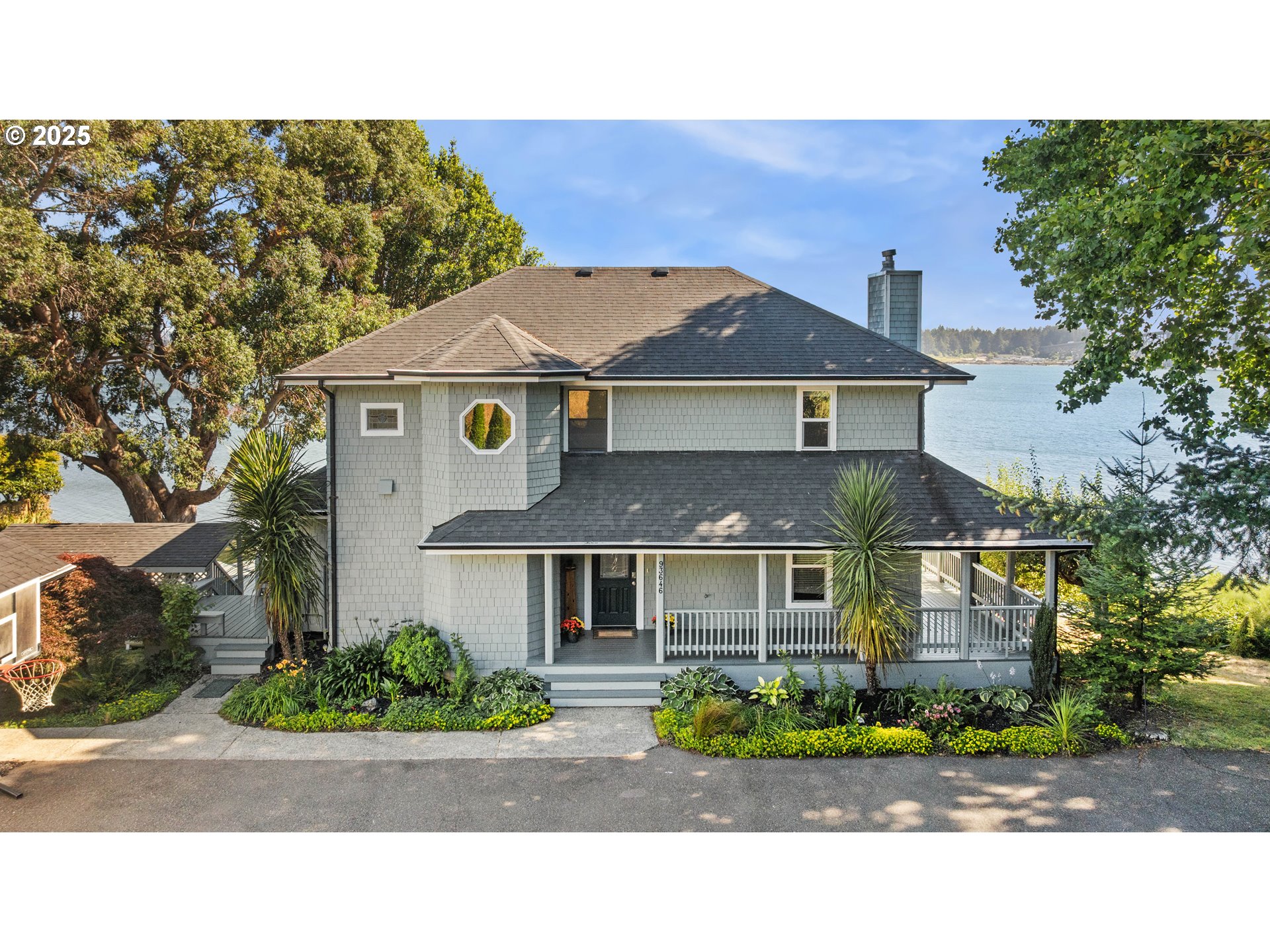View on map Contact us about this listing










































4 Beds
4 Baths
3,495 SqFt
Active
Once-in-a-Lifetime Waterfront Views – Wrapped in Warmth, Elegance & Comfort. There are views… and then there are these views. Perfectly perched above the bay yet right at the water’s edge, this stunning custom home offers a front-row seat to nature’s masterpiece — bridges, boats, sparkling city lights, and dramatic coastal skies. Thoughtfully designed, it blends high-end finishes with inviting warmth, creating a space that’s both luxurious and livable. Upstairs, the dreamy primary suite is your personal sanctuary, complete with jaw-dropping water and bridge views, a private balcony, spa-inspired ensuite with clawfoot tub, walk-in shower, and generous walk-in closet. Two additional spacious bedrooms, a stylish full bath, and a laundry room complete the upper level. On the main floor, the heart of the home features an open kitchen and dining area with custom cabinetry, Dacor propane cooktop, double ovens, island, trash compactor, travertine floors and pantry. The cozy living room—with a propane fireplace insert and wall of windows—flows out to a spectacular deck setup: a large entertaining deck that connects to a wraparound deck and a charming, covered porch, all overlooking the stunning scenery. Step into the backyard oasis with lush lawn, vibrant plantings, and a covered BBQ area with built-in propane hook-up—ideal for gatherings or peaceful sunset moments. A detached triple garage with electric openers, ductless heat pump, and covered side storage completes the package. All set on ¾ of an acre in the sunny and sought-after Glasgow neighborhood—this is more than a home. It’s your view-filled escape, your coastal dream come true.
Property Details | ||
|---|---|---|
| Price | $1,250,000 | |
| Bedrooms | 4 | |
| Full Baths | 3 | |
| Half Baths | 1 | |
| Total Baths | 4 | |
| Property Style | CustomStyle | |
| Acres | 0.72 | |
| Stories | 3 | |
| Features | CeilingFan,GarageDoorOpener,Granite,Laundry,PlumbedForCentralVacuum,TileFloor,WalltoWallCarpet | |
| Exterior Features | CoveredDeck,Deck,Gazebo,Porch,RVParking,SecurityLights,ToolShed,Yard | |
| Year Built | 1984 | |
| Fireplaces | 1 | |
| Roof | Composition | |
| Heating | ForcedAir,Zoned | |
| Lot Description | Level,Private,Sloped | |
| Parking Description | Driveway,OffStreet | |
| Parking Spaces | 3 | |
| Garage spaces | 3 | |
Geographic Data | ||
| Directions | Hwy 101 to E. Bay Rd, Right on Mallard - R at bottom of hill to blue house on left | |
| County | Coos | |
| Latitude | 43.432938 | |
| Longitude | -124.214782 | |
| Market Area | _260 | |
Address Information | ||
| Address | 93646 MALLARD LN | |
| Postal Code | 97459 | |
| City | NorthBend | |
| State | OR | |
| Country | United States | |
Listing Information | ||
| Listing Office | Coastal Sotheby's International Realty | |
| Listing Agent | Juli Whelchel | |
| Terms | Cash,Conventional,VALoan | |
School Information | ||
| Elementary School | North Bay | |
| Middle School | North Bend | |
| High School | North Bend | |
MLS® Information | ||
| Days on market | 60 | |
| MLS® Status | Active | |
| Listing Date | Jul 22, 2025 | |
| Listing Last Modified | Sep 20, 2025 | |
| Tax ID | 4180100 | |
| Tax Year | 2024 | |
| Tax Annual Amount | 4395 | |
| MLS® Area | _260 | |
| MLS® # | 780941443 | |
Map View
Contact us about this listing
This information is believed to be accurate, but without any warranty.

