View on map Contact us about this listing
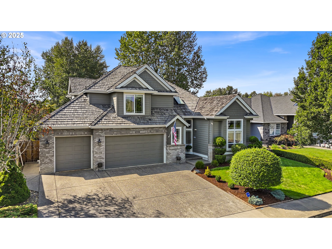
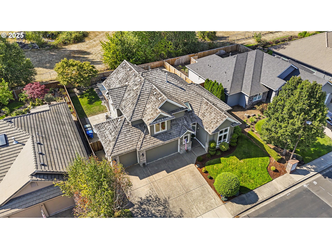
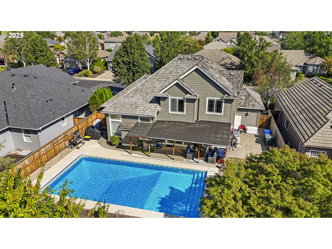
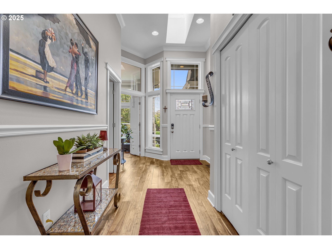
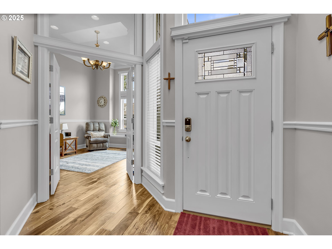
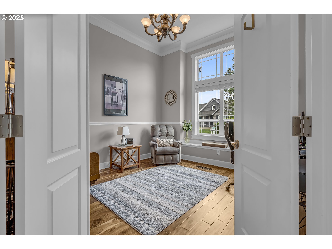
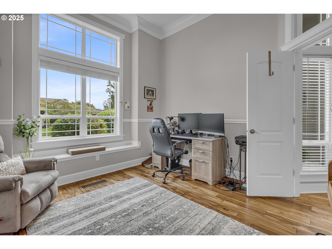
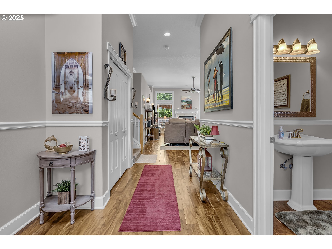
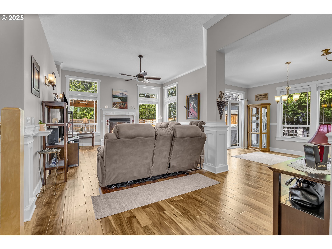
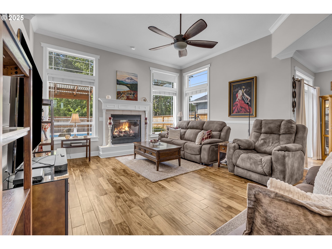
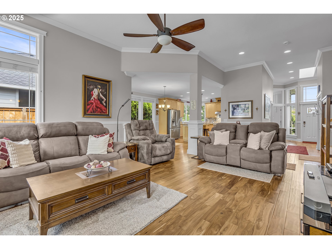
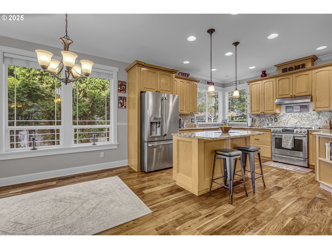
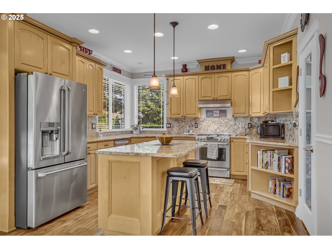
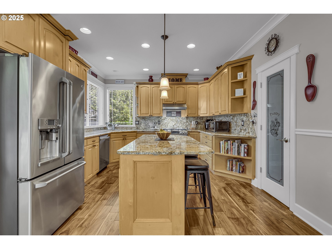
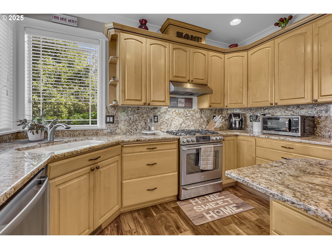
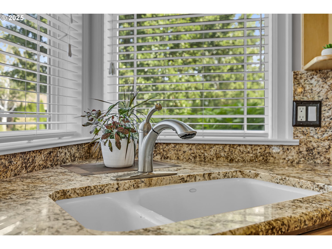
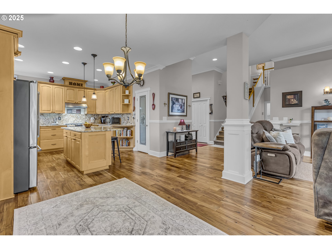
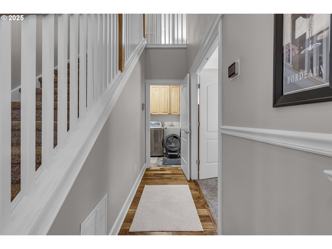
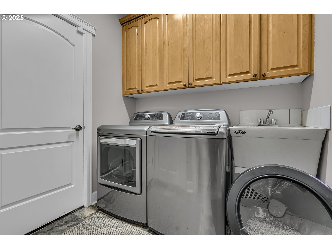
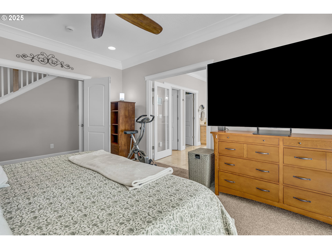
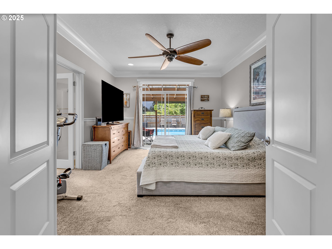
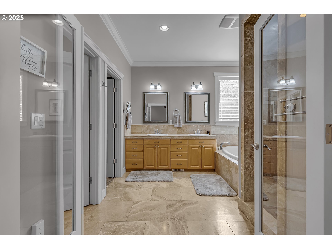
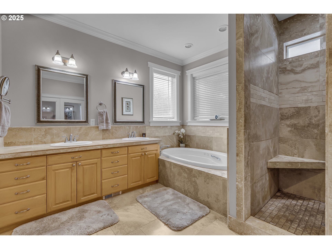
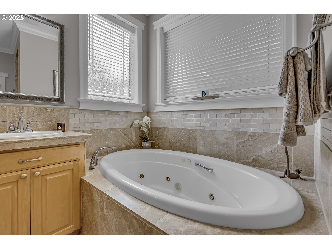
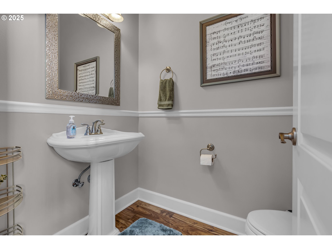
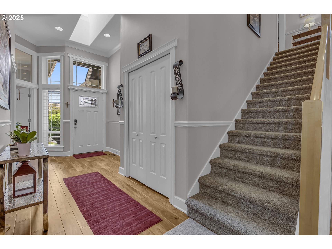
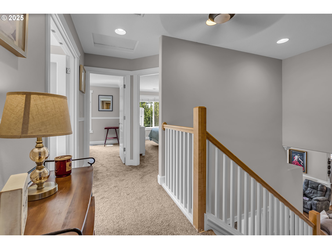
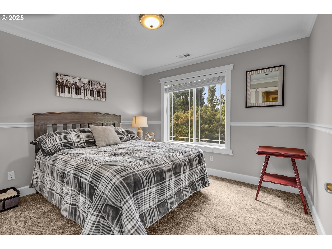
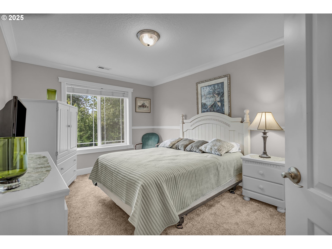
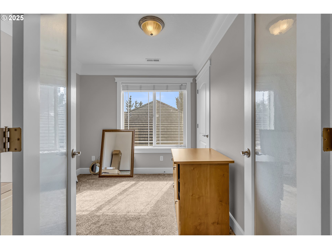
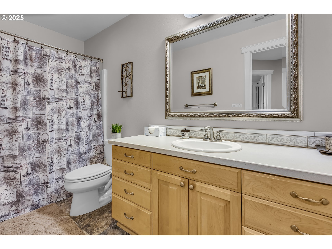
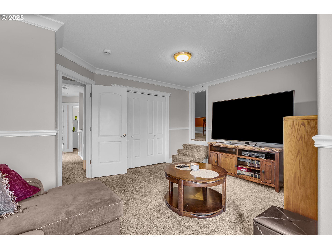
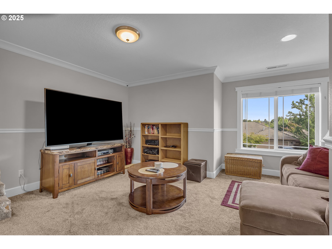
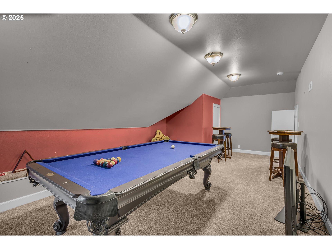
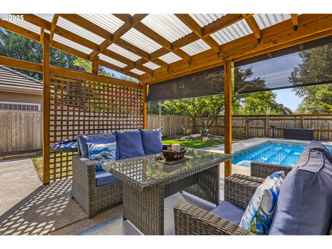
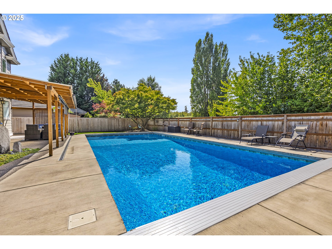
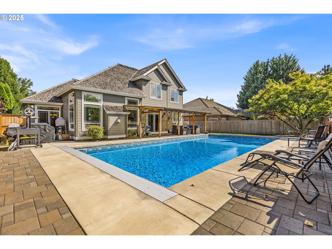
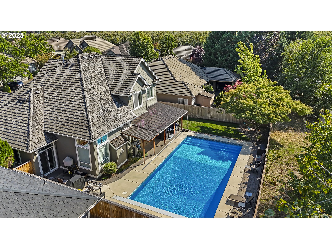
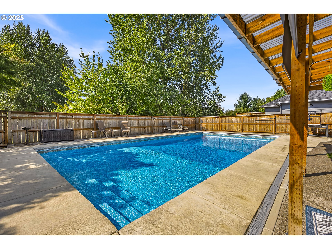
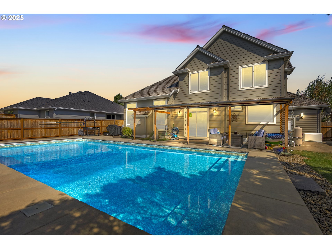
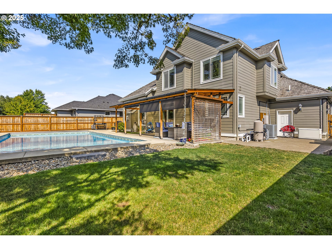
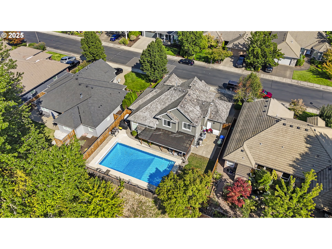
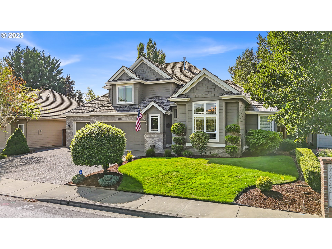
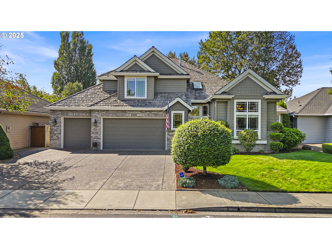
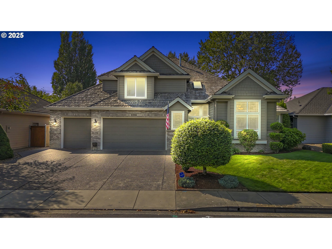
4 Beds
3 Baths
2,720 SqFt
Pending
Stunning Custom Home in McNary Estates! Set on a prime lot with golf course views, this gorgeous home features a large private yard with no rear neighbors and a sparkling 20’x40’ heated pool—complete with auto-locking cover and robotic cleaner.Inside, you’ll find 4 bedrooms, 2.5 baths, plus an office and 2 bonus rooms—providing flexibility for up to 5 bedrooms. The main-level primary suite is spacious with generous walk-in closets. High-end finishes include hand-scraped Acacia hardwood floors, granite countertops, a walk-in pantry, soaring ceilings, and oversized windows that fill the home with natural light. The open-concept design flows beautifully from the kitchen to the living room, anchored by a cozy gas fireplace, and extends to a covered patio with a built-in outdoor living space—perfect for entertaining year-round.Additional highlights include an oversized 3-car garage, a whole-home generator, and quick access to I-5. Luxury, comfort, and entertainment all come together here—an entertainer’s dream!
Property Details | ||
|---|---|---|
| Price | $775,000 | |
| Bedrooms | 4 | |
| Full Baths | 2 | |
| Half Baths | 1 | |
| Total Baths | 3 | |
| Property Style | Stories2,Craftsman | |
| Acres | 0.18 | |
| Stories | 2 | |
| Features | CeilingFan,GarageDoorOpener,Granite,HardwoodFloors,HighCeilings,Laundry,TileFloor,WalltoWallCarpet,WoodFloors | |
| Exterior Features | CoveredPatio,Fenced,GasHookup,InGroundPool,PrivateRoad,Sprinkler,Yard | |
| Year Built | 2002 | |
| Fireplaces | 1 | |
| Roof | Shake,Shingle | |
| Heating | ForcedAir | |
| Foundation | ConcretePerimeter | |
| Accessibility | AccessibleFullBath,GarageonMain,MainFloorBedroomBath,NaturalLighting,WalkinShower | |
| Lot Description | GolfCourse,GreenBelt,Level,Private,Trees | |
| Parking Description | Driveway,OnStreet | |
| Parking Spaces | 3 | |
| Garage spaces | 3 | |
| Association Fee | 411 | |
| Association Amenities | Commons,ExteriorMaintenance,Gated | |
Geographic Data | ||
| Directions | River Rd to McNary Estates Dr N, right on Nicklaus Lp N | |
| County | Marion | |
| Latitude | 45.009142 | |
| Longitude | -123.043884 | |
| Market Area | _178 | |
Address Information | ||
| Address | 6336 NICKLAUS LOOP | |
| Postal Code | 97303 | |
| City | Keizer | |
| State | OR | |
| Country | United States | |
Listing Information | ||
| Listing Office | Harcourts Lifestyle Realty | |
| Listing Agent | Ana Solorio | |
| Terms | Cash,Conventional,FHA,VALoan | |
School Information | ||
| Elementary School | Keizer | |
| Middle School | Claggett Creek | |
| High School | McNary | |
MLS® Information | ||
| Days on market | 17 | |
| MLS® Status | Pending | |
| Listing Date | Sep 16, 2025 | |
| Listing Last Modified | Oct 13, 2025 | |
| Tax ID | 329403 | |
| Tax Year | 2024 | |
| Tax Annual Amount | 7160 | |
| MLS® Area | _178 | |
| MLS® # | 671828338 | |
Map View
Contact us about this listing
This information is believed to be accurate, but without any warranty.

