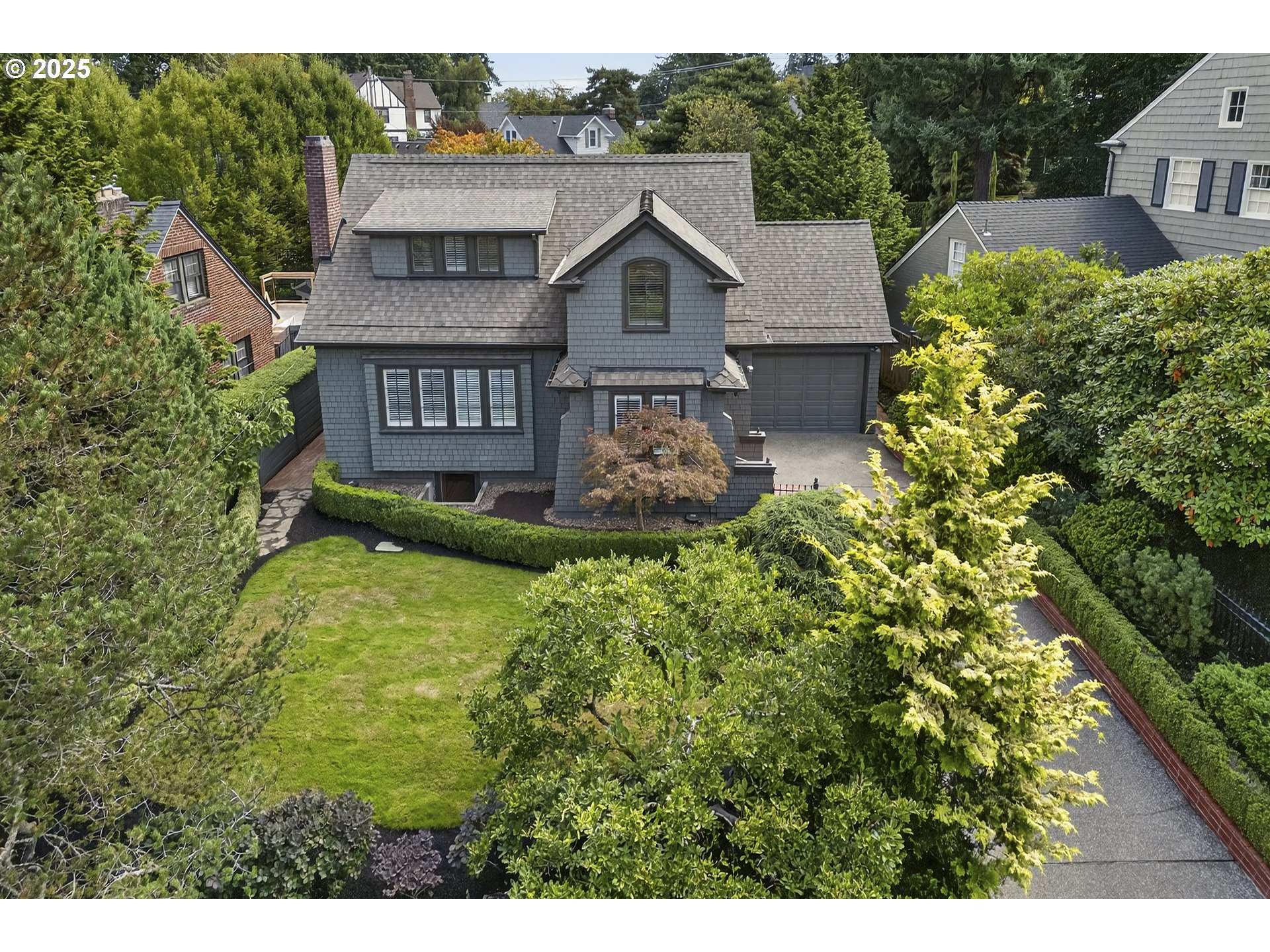View on map Contact us about this listing
















































2 Beds
3 Baths
2,629 SqFt
Active
A masterful blend of old-world charm and modern-day elegance w/ a storybook setting in one of Portland’s most notable neighborhoods - Portland Heights. Every inch of this sweet, sophisticated home has been thoughtfully updated w/ smart floor plan improvements and quality, timeless finish upgrades. Perfectly sized for a simple, chic and care-free lifestyle - this high-style home offers it all - the ultimate alternative to condominium living w/ a bit more outdoor space, a lot more privacy and a ton more soul. Set back from the street w/ a deep, fenced, front yard, this home enjoys excellent privacy. An elegant formal living room offers two seating areas, a fantastic library wall, wood-burning fireplace and walls of windows. The stunning, light-filled kitchen, open to the dining room, offers smart, efficient storage, discreet, cabinetry-paneled SubZero refrigerator, refrigerator drawers and freezer, Carrera marble countertops, Viking range and hood, floating shelves, great windows and access to deck and yard. The main floor study, w/ custom built-ins and French doors to deck and yard, could easily function as an optional 3rd bedroom w/ a beautifully updated bathroom, complete w/ walk-in shower, designer wallpaper and Kelly Wearstler sconces, immediately adjacent. Upstairs is a gorgeous primary suite w/ vaulted, paneled ceilings, a to-die-for dressing room, incredible built-ins, a private office w/ built-in desk and storage, and a spa-like bathroom w/ heated floors, soaking tub, large walk-in shower, and private water closet. The fully finished, newly-carpeted lower-level offers a cozy family room, large guest bedroom, full bathroom, spacious laundry room, and wine storage (wired for future sauna). The private, fenced backyard includes a spacious hardwood deck, brick and stone patio and mature landscaping. Every inch of this home and property is sheer perfection. The attention to detail is remarkable and the generations of love and care over the years is palpable. [Home Energy Score = 4. HES Report at https://rpt.greenbuildingregistry.com/hes/OR10239709]
Property Details | ||
|---|---|---|
| Price | $1,100,000 | |
| Bedrooms | 2 | |
| Full Baths | 3 | |
| Total Baths | 3 | |
| Property Style | Traditional | |
| Acres | 0.13 | |
| Stories | 3 | |
| Features | GarageDoorOpener,HardwoodFloors,HeatedTileFloor,Laundry,Marble,SoundSystem,VaultedCeiling,WalltoWallCarpet,WasherDryer | |
| Exterior Features | Deck,Fenced,GasHookup,Patio,Sprinkler,Yard | |
| Year Built | 1926 | |
| Fireplaces | 1 | |
| Subdivision | PORTLAND HEIGHTS, WEST HILLS | |
| Roof | Composition | |
| Heating | ForcedAir90 | |
| Foundation | ConcretePerimeter | |
| Lot Description | Level | |
| Parking Description | Driveway,OnStreet | |
| Parking Spaces | 1 | |
| Garage spaces | 1 | |
Geographic Data | ||
| Directions | Between Patton and Isabella on SW Montgomery Dr | |
| County | Multnomah | |
| Latitude | 45.506027 | |
| Longitude | -122.704741 | |
| Market Area | _148 | |
Address Information | ||
| Address | 2650 SW MONTGOMERY DR | |
| Postal Code | 97201 | |
| City | Portland | |
| State | OR | |
| Country | United States | |
Listing Information | ||
| Listing Office | Windermere Realty Trust | |
| Listing Agent | Katie Sengstake | |
| Terms | Cash,Conventional | |
School Information | ||
| Elementary School | Ainsworth | |
| Middle School | West Sylvan | |
| High School | Lincoln | |
MLS® Information | ||
| MLS® Status | Active | |
| Listing Date | Sep 16, 2025 | |
| Listing Last Modified | Sep 16, 2025 | |
| Tax ID | R216461 | |
| Tax Year | 2024 | |
| Tax Annual Amount | 14058 | |
| MLS® Area | _148 | |
| MLS® # | 516240158 | |
Map View
Contact us about this listing
This information is believed to be accurate, but without any warranty.

