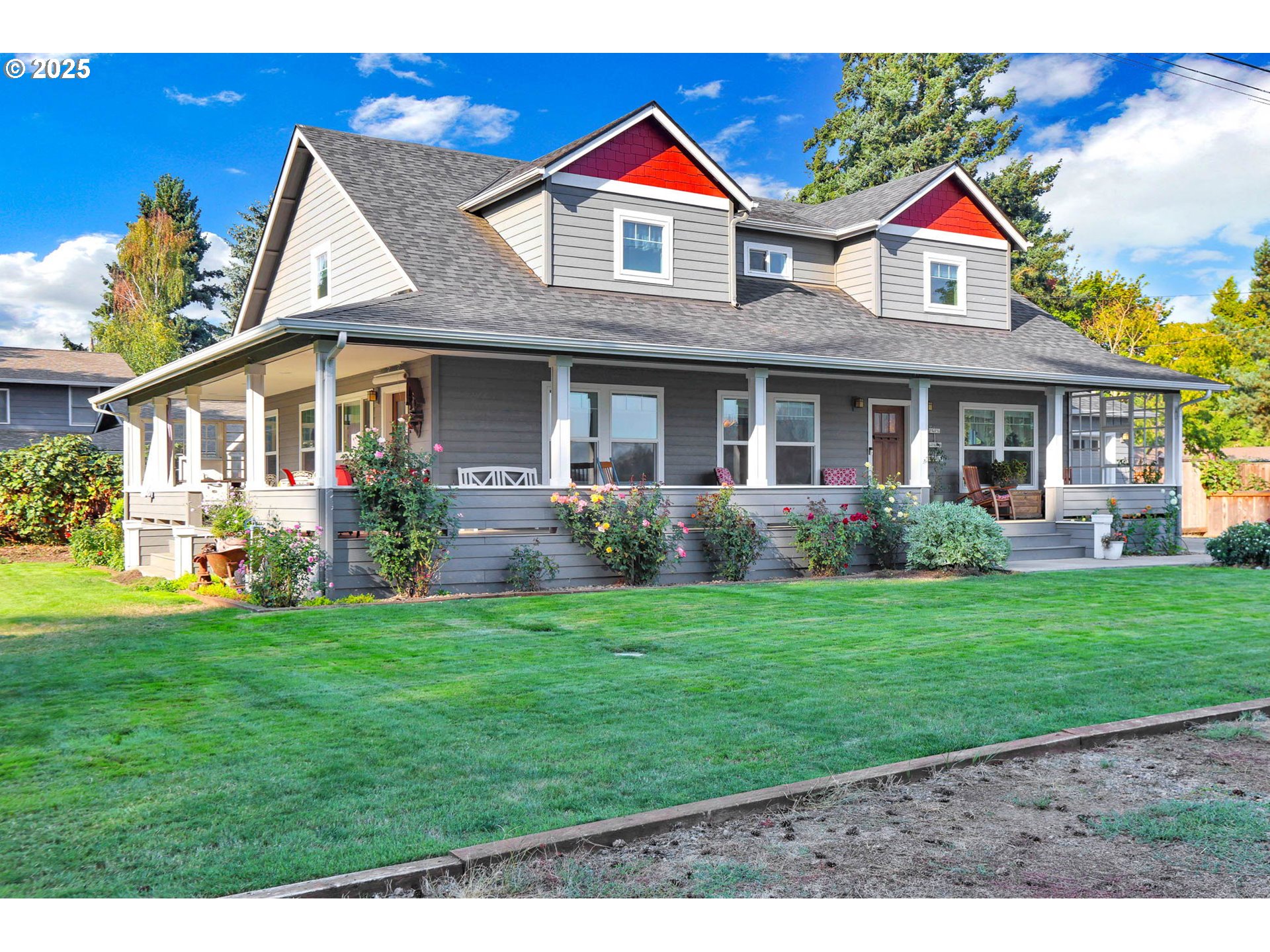View on map Contact us about this listing



































3 Beds
3 Baths
2,281 SqFt
Active
In the heart of historic Coburg, this 2018 craftsman-style home blends timeless character with modern comfort. Engineered hardwood floors welcome you through the main level that centers on a country kitchen with a farmhouse sink, butcher-block counters, granite island with eating bar, gas cooktop, built-in microwave, and stainless appliances. A decorative antique wood stove and a functional propane fireplace framed with brilliant tile add warmth and charm, while custom built-ins and stained-glass accents—including a striking pantry barn door—highlight the home’s craftsmanship.The main-level owner’s suite offers dual closets, double sinks, a walk-in rain-shower, and a classic claw-foot tub. Upstairs, two spacious bedrooms share a full bath. A generous laundry/mudroom connects to the oversized garage, once used as a woodshop, providing excellent storage or hobby space.Wraparound porches invite you to relax and take in peaceful pasture views and Coburg’s small-town ambiance. An outdoor firepit, garden areas, and RV parking with electrical hookups complete the property; an ideal blend of period style and present-day ease.
Property Details | ||
|---|---|---|
| Price | $865,000 | |
| Bedrooms | 3 | |
| Full Baths | 2 | |
| Half Baths | 1 | |
| Total Baths | 3 | |
| Property Style | Stories2,Craftsman | |
| Acres | 0.2 | |
| Stories | 2 | |
| Features | CentralVacuum,EngineeredHardwood,Granite,Laundry | |
| Exterior Features | CoveredDeck,FirePit,Garden,RaisedBeds,RVHookup,RVParking,Sprinkler,ToolShed,Yard | |
| Year Built | 2018 | |
| Fireplaces | 1 | |
| Roof | Composition | |
| Heating | HeatPump | |
| Foundation | ConcretePerimeter | |
| Accessibility | GarageonMain,MainFloorBedroomBath,UtilityRoomOnMain,WalkinShower | |
| Lot Description | Level | |
| Parking Description | Driveway | |
| Parking Spaces | 2 | |
| Garage spaces | 2 | |
Geographic Data | ||
| Directions | Coburg Road, East on E Dixon, Right on S Coleman, to 32789 E Thomas | |
| County | Lane | |
| Latitude | 44.133837 | |
| Longitude | -123.06149 | |
| Market Area | _240 | |
Address Information | ||
| Address | 32789 E THOMAS ST | |
| Postal Code | 97408 | |
| City | Coburg | |
| State | OR | |
| Country | United States | |
Listing Information | ||
| Listing Office | Berkshire Hathaway HomeServices Real Estate Professionals | |
| Listing Agent | Randal/Cindy Whipple | |
| Terms | Cash,Conventional,FHA,VALoan | |
| Virtual Tour URL | https://https-www-nwphotosandmedia-com.aryeo.com/videos/0199536c-0396-73ad-9e86-3124649ca97a | |
School Information | ||
| Elementary School | Gilham | |
| Middle School | Cal Young | |
| High School | Sheldon | |
MLS® Information | ||
| Days on market | 27 | |
| MLS® Status | Active | |
| Listing Date | Sep 16, 2025 | |
| Listing Last Modified | Oct 13, 2025 | |
| Tax ID | 1888344 | |
| Tax Year | 2024 | |
| Tax Annual Amount | 7266 | |
| MLS® Area | _240 | |
| MLS® # | 719779094 | |
Map View
Contact us about this listing
This information is believed to be accurate, but without any warranty.

