View on map Contact us about this listing
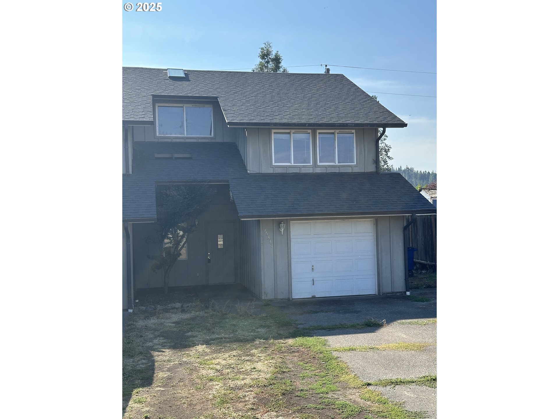
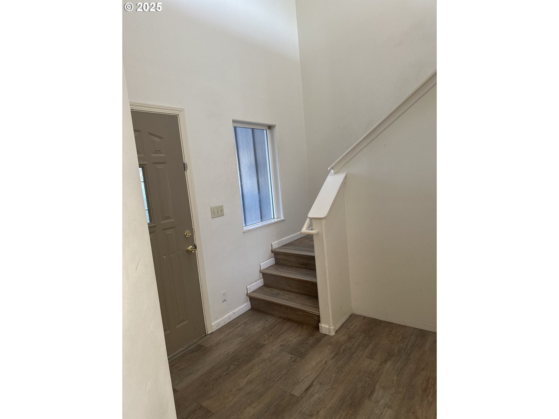
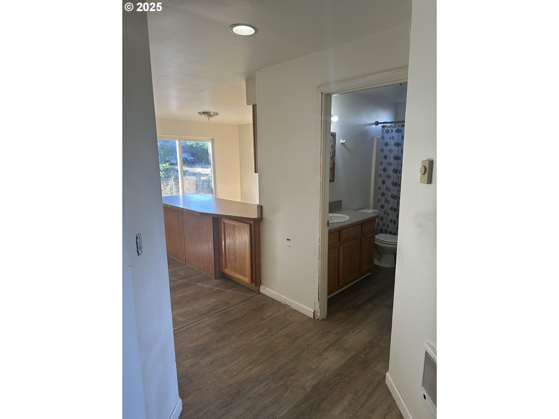
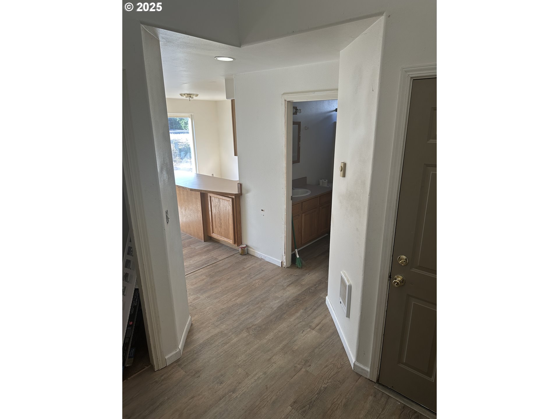
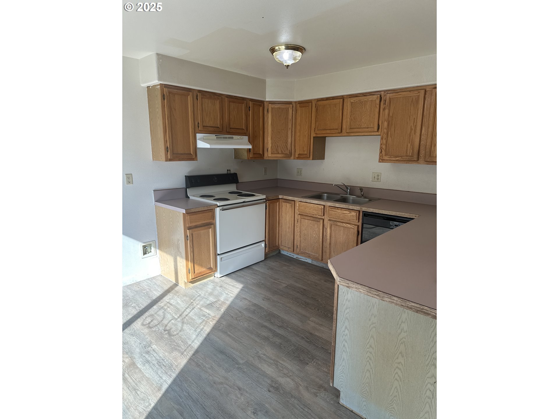
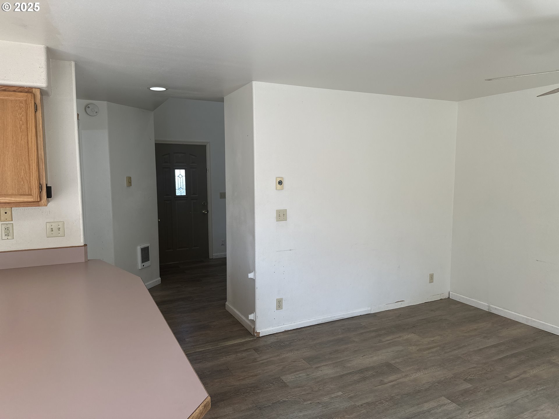
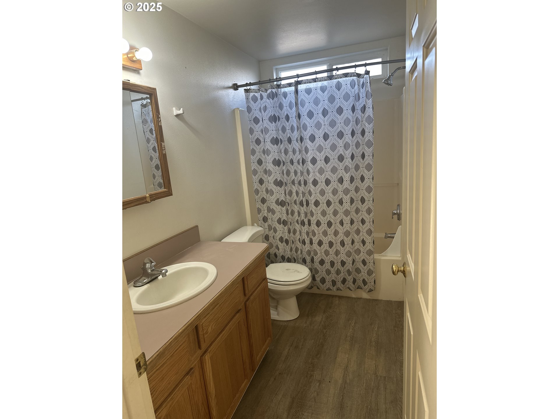
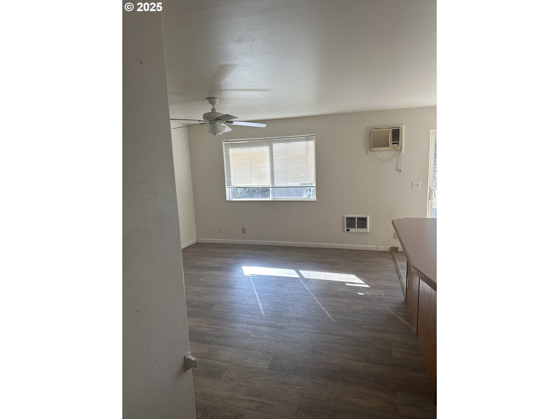
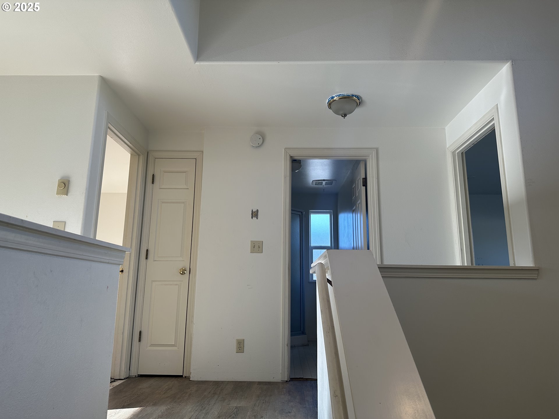
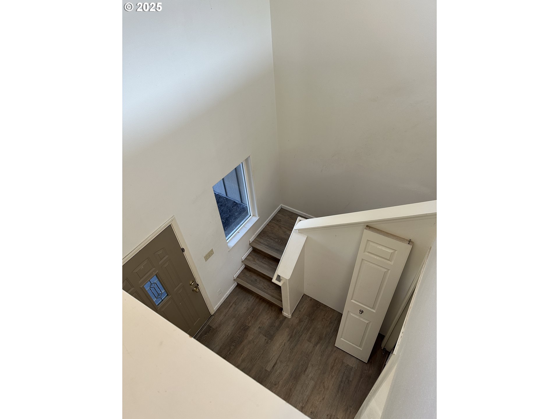
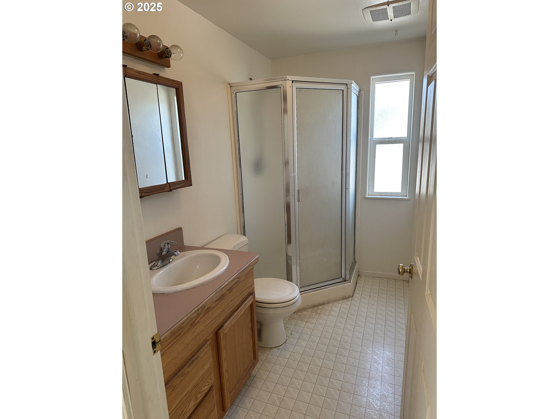
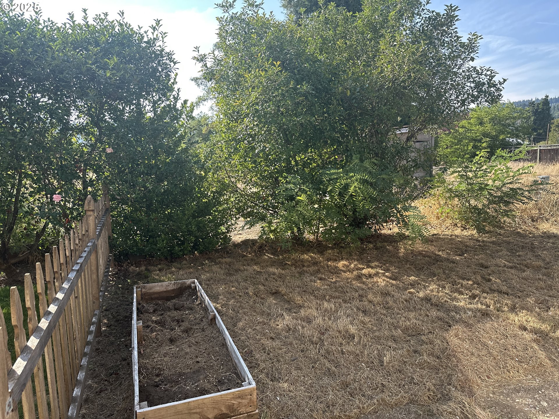
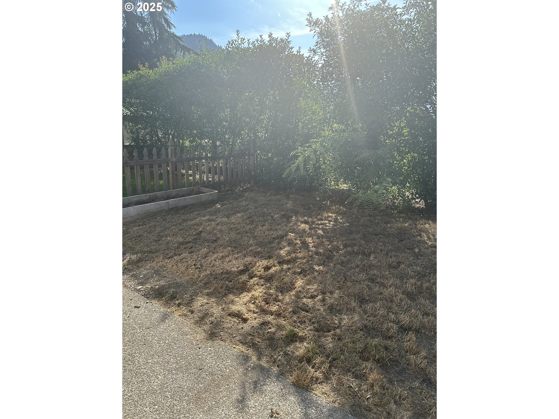
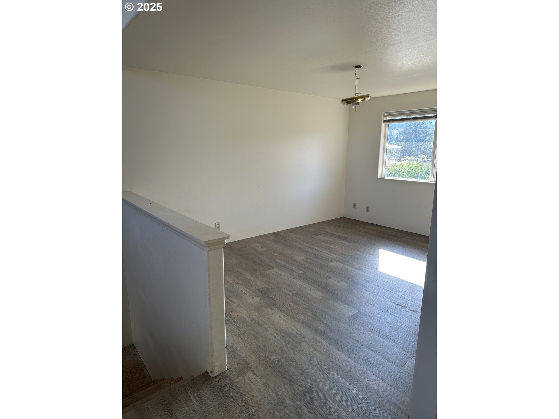
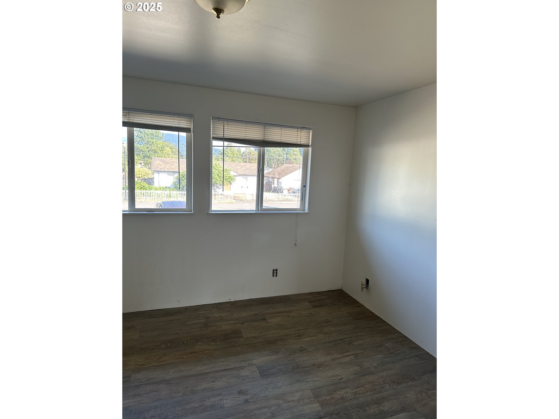
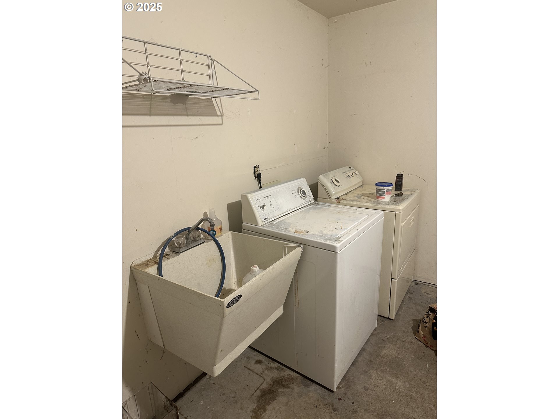
2 Beds
2 Baths
1,424 SqFt
Active
Great find! 2 bedroom 2 bath Townhouse-Enjoy the upstairs as a family room or make that space an office-2 bedrooms and a bathroom upstairs as well-Downstairs hosts an open kitchen area and living room which make for a large open space, you can eat at the kitchen bar/counter-wonderful patio outside with access from the kitchen-large windows and skylight allow plenty of light into this home-attached garage holds the laundry area which is very convenient-bring some paint and give this home a face lift!-the outdoor space is calling to be amazing again with your green thumb the endless trails for hiking- enjoying the great outdoors all of is awaiting you-call this home your home today! Call your agent today to set up an appt.
Property Details | ||
|---|---|---|
| Price | $237,500 | |
| Bedrooms | 2 | |
| Full Baths | 2 | |
| Total Baths | 2 | |
| Property Style | Townhouse | |
| Stories | 2 | |
| Features | CeilingFan,LuxuryVinylTile | |
| Exterior Features | Patio,RVParking,Yard | |
| Year Built | 1996 | |
| Roof | Composition | |
| Heating | WallFurnace | |
| Foundation | ConcretePerimeter | |
| Lot Description | Level,PublicRoad | |
| Parking Description | Driveway,RVAccessParking | |
| Parking Spaces | 1 | |
| Garage spaces | 1 | |
Geographic Data | ||
| Directions | Hwy 58 to Rainbow St Turn at Dairy Queen | |
| County | Lane | |
| Latitude | 43.743767 | |
| Longitude | -122.479318 | |
| Market Area | _234 | |
Address Information | ||
| Address | 76330 Rainbow ST | |
| Postal Code | 97463 | |
| City | Oakridge | |
| State | OR | |
| Country | United States | |
Listing Information | ||
| Listing Office | Crescent Lake Realty LLC | |
| Listing Agent | Angela Yancey | |
| Terms | Cash,Conventional,FHA,USDALoan,VALoan | |
School Information | ||
| Elementary School | Oakridge | |
| Middle School | Oakridge | |
| High School | Oakridge | |
MLS® Information | ||
| MLS® Status | Active | |
| Listing Date | Sep 15, 2025 | |
| Listing Last Modified | Sep 16, 2025 | |
| Tax ID | 1630134 | |
| Tax Year | 2024 | |
| Tax Annual Amount | 2029 | |
| MLS® Area | _234 | |
| MLS® # | 271300507 | |
Map View
Contact us about this listing
This information is believed to be accurate, but without any warranty.

