View on map Contact us about this listing
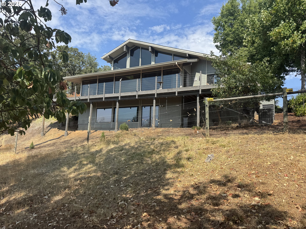
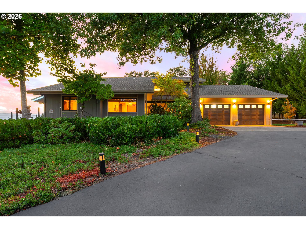
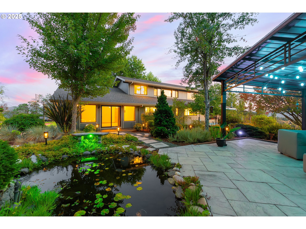
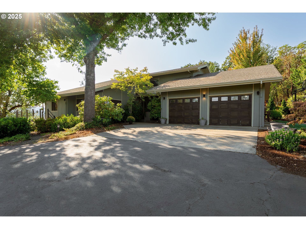
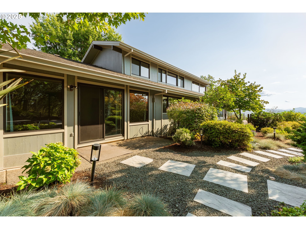
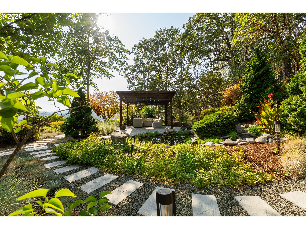
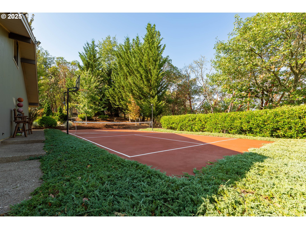
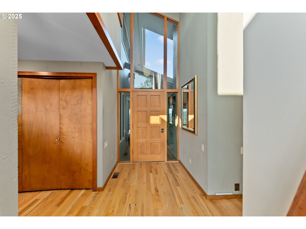
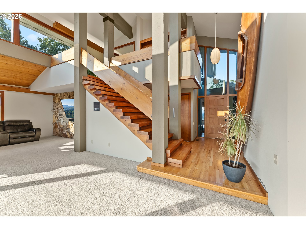
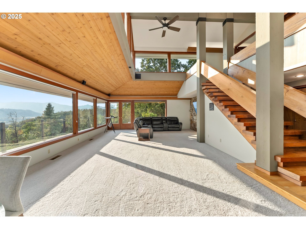
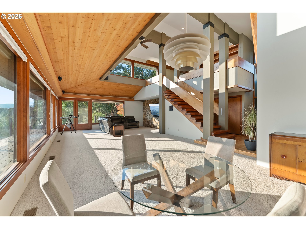
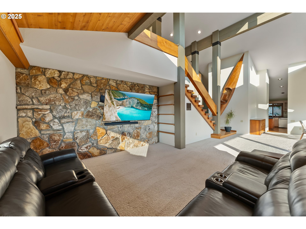
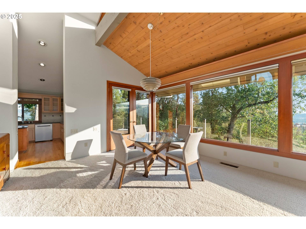
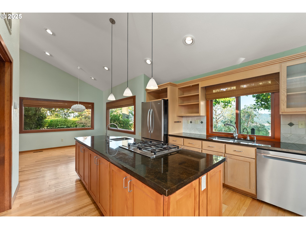
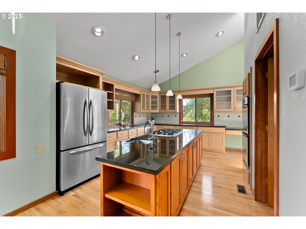
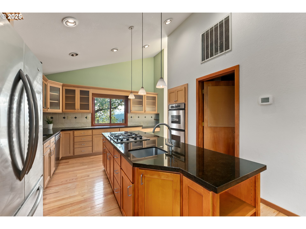
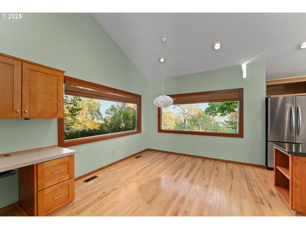
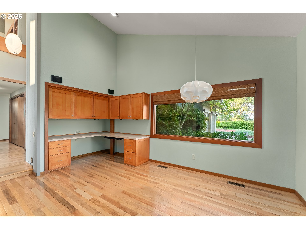
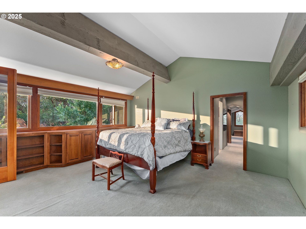
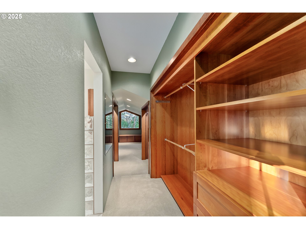
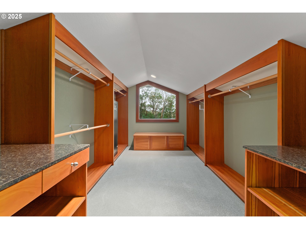
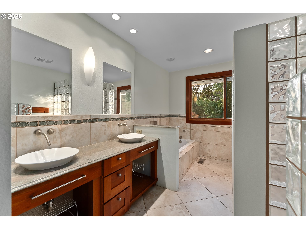
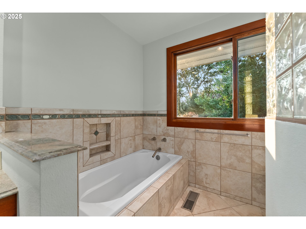
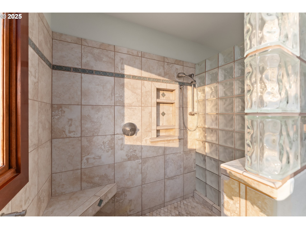
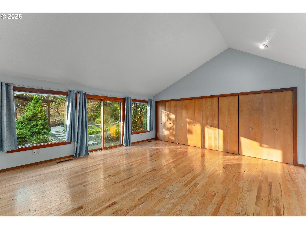
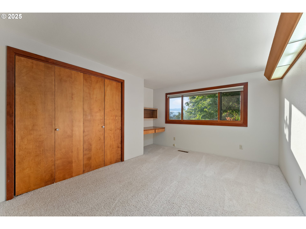
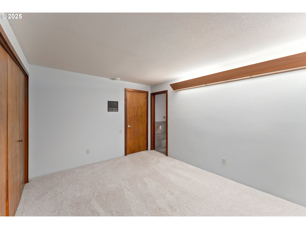
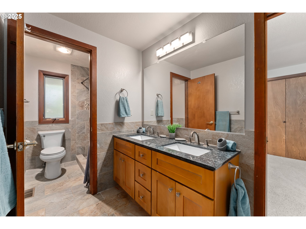
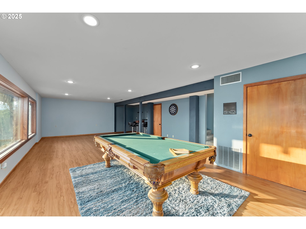
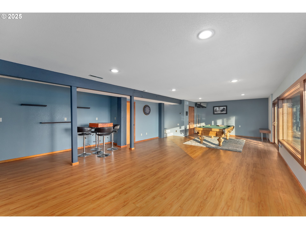
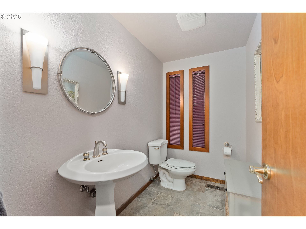
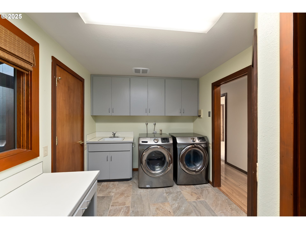
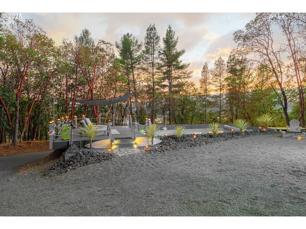
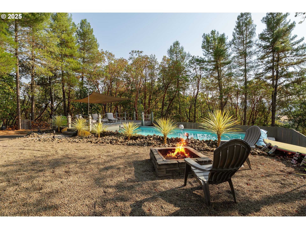
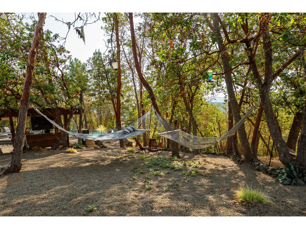
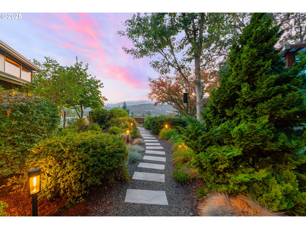
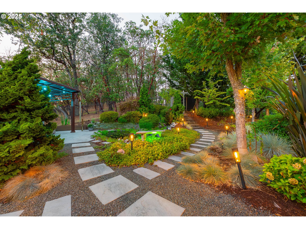
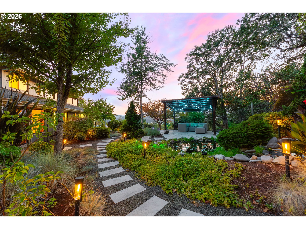
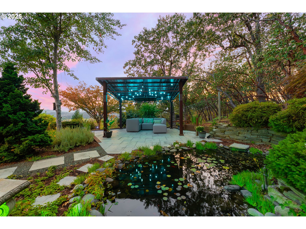
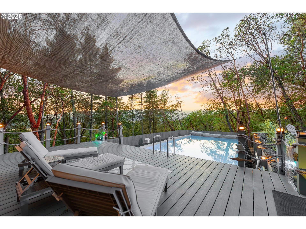
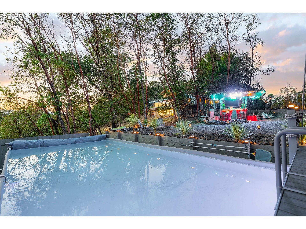
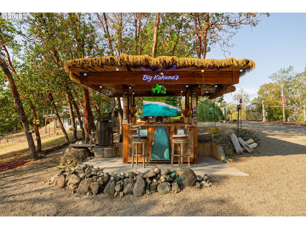
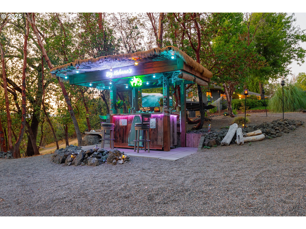
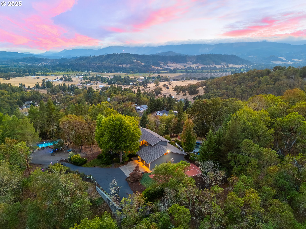
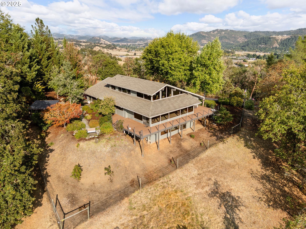
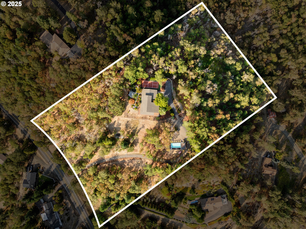
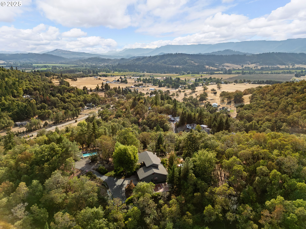
4 Beds
3 Baths
4,198 SqFt
Pending
Welcome to an extraordinary resort style estate nestled in the highly sought-after Garden Valley area of Roseburg w/panoramic Callahan Mountain and valley views! Set on 7.67 private acres, w/sweeping views of the Umpqua Valley, this custom 4,198 sq ft home packed w/hard-to-find amenities, blends timeless craftsmanship w/modern luxuries, offering one of the most unique living experiences that can also be partitioned, that is currently on the market. Step inside to a soaring 20’ ceiling with Douglas Fir beams, as walls of windows frame breathtaking vistas. The expansive great room, flanked by double French doors, opens seamlessly to a wraparound deck—ideal for an afternoon breeze or entertaining guests. The chef's kitchen features a large quartz island w/a gas range, wet bar sink, instant hot water, double ovens, vaulted ceilings, and walk-in pantry. Spacious laundry/mudroom w/custom cabinetry, sink and newly tiled flooring. Escape to the private primary suite, w/360-degree views, spa-like bath offering a bubbling tub, marble sinks, walk-in custom tile shower, and heated tile floors. A showstopping custom walk-in closet is fitted w/solid wood organizers, cedar chest, and cozy window seat overlooking the pickleball court. Three additional bedrooms on the main floor share a beautifully remodeled full bathroom and 1/2 bath, while the finished daylight basement provides space for recreation and storage. Designer form follows function throughout, w/custom woodwork, built-in cabinetry and hardwood floors. Outside, enjoy vacation vibes year-round w/a built-in tiki bar and a heated saltwater pool. Play pickle ball on your own court or enjoy tranquility in a gazebo overlooking a koi pond and waterfall, surrounded by towering Madrone trees over manicured gardens. A paved ¼ mile private drive leads to a gated entry and oversized 2-car garage, and RV parking ensuring privacy. This one-of-a-kind Garden Valley retreat combines natural beauty, custom design-minutes from town & I-5.
Property Details | ||
|---|---|---|
| Price | $874,900 | |
| Bedrooms | 4 | |
| Full Baths | 2 | |
| Half Baths | 1 | |
| Total Baths | 3 | |
| Property Style | Chalet,Contemporary | |
| Acres | 7.67 | |
| Stories | 3 | |
| Features | CeilingFan,GarageDoorOpener,Granite,HardwoodFloors,HeatedTileFloor,HighCeilings,Laundry,Marble,PlumbedForCentralVacuum,Quartz,SoakingTub,TileFloor,VaultedCeiling,WalltoWallCarpet,WasherDryer | |
| Exterior Features | AboveGroundPool,Deck,Fenced,Garden,Gazebo,Patio,RVParking,ToolShed,Yard | |
| Year Built | 1979 | |
| Roof | Composition | |
| Heating | HeatPump | |
| Foundation | ConcretePerimeter,Slab | |
| Accessibility | GarageonMain,UtilityRoomOnMain | |
| Lot Description | Gated,GentleSloping,Level,Pond,Private,Sloped | |
| Parking Description | Driveway,RVAccessParking | |
| Parking Spaces | 2 | |
| Garage spaces | 2 | |
Geographic Data | ||
| Directions | I-5 exit 125, W on Garden Valley Blvd, N on Oakview, home on R | |
| County | Douglas | |
| Latitude | 43.285452 | |
| Longitude | -123.423902 | |
| Market Area | _252 | |
Address Information | ||
| Address | 339 OAKVIEW DR | |
| Postal Code | 97471 | |
| City | Roseburg | |
| State | OR | |
| Country | United States | |
Listing Information | ||
| Listing Office | RE/MAX Integrity | |
| Listing Agent | Jennifer Kramer | |
| Terms | Cash,Conventional,VALoan | |
| Virtual Tour URL | https://vimeo.com/1118609158?share=copy | |
School Information | ||
| Elementary School | Hucrest | |
| Middle School | Joseph Lane | |
| High School | Roseburg | |
MLS® Information | ||
| Days on market | 9 | |
| MLS® Status | Pending | |
| Listing Date | Sep 16, 2025 | |
| Listing Last Modified | Oct 8, 2025 | |
| Tax ID | R53976 | |
| Tax Year | 2024 | |
| Tax Annual Amount | 6163 | |
| MLS® Area | _252 | |
| MLS® # | 507507358 | |
Map View
Contact us about this listing
This information is believed to be accurate, but without any warranty.

