View on map Contact us about this listing
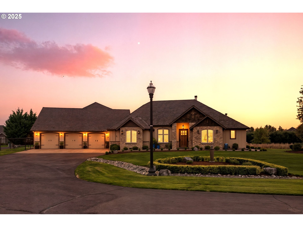
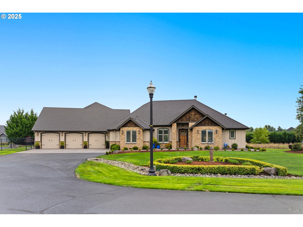
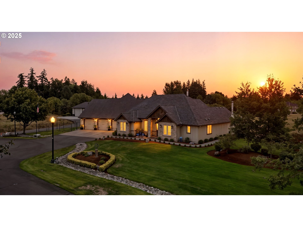
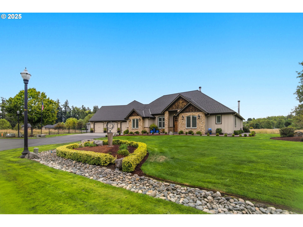
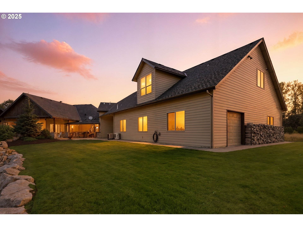
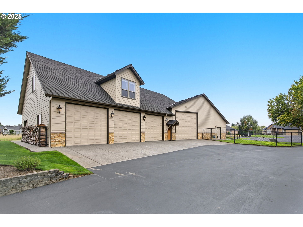
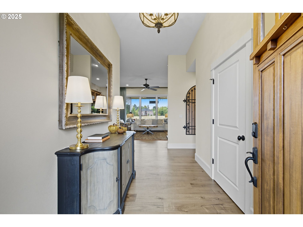
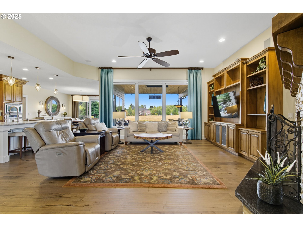
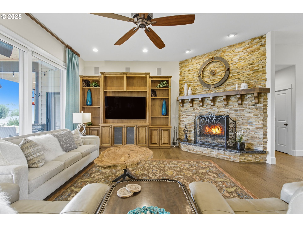
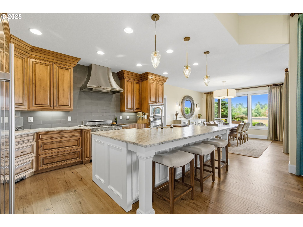
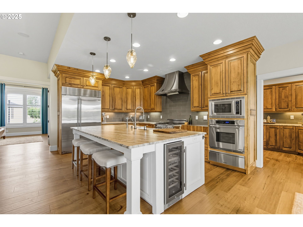
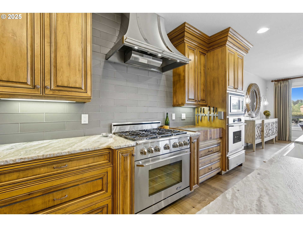
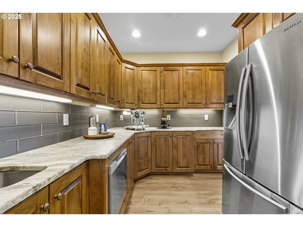
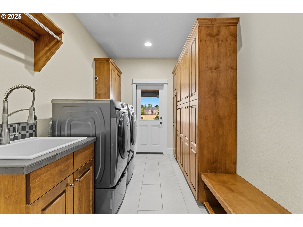
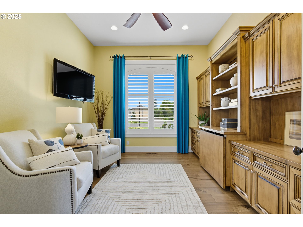
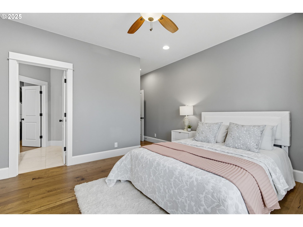
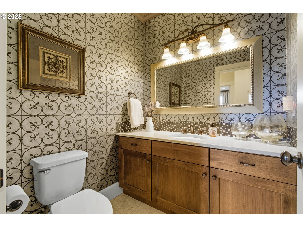
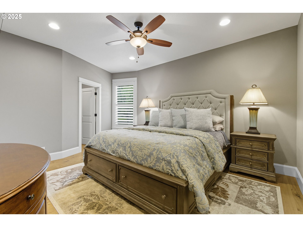
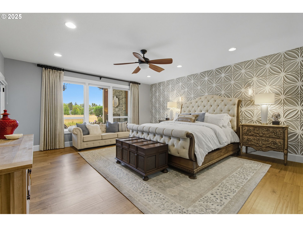
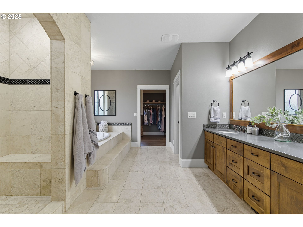
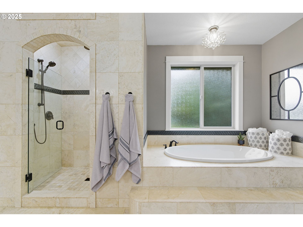
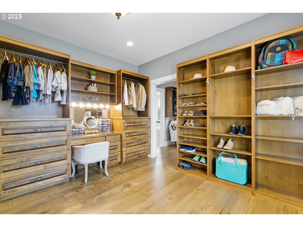
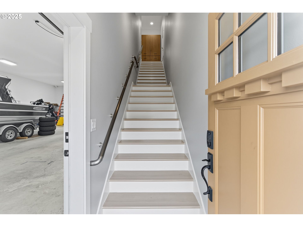
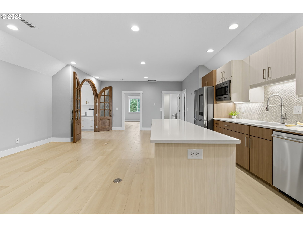
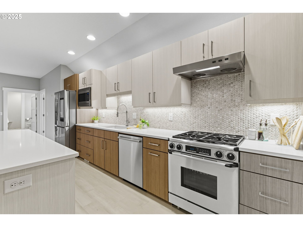
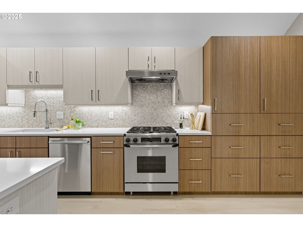
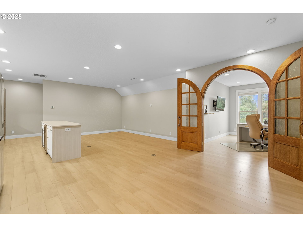
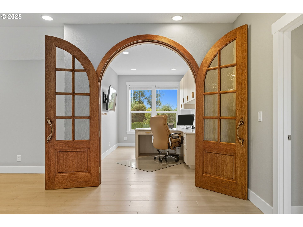
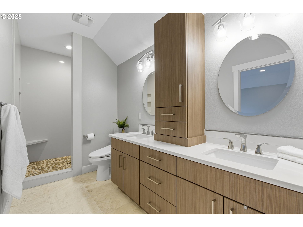
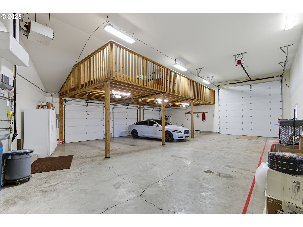
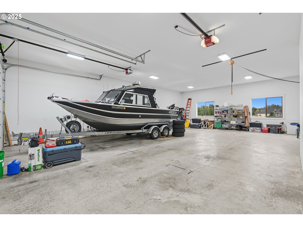
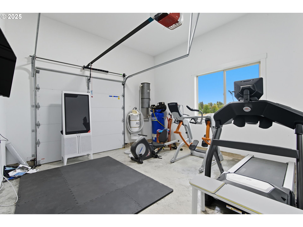
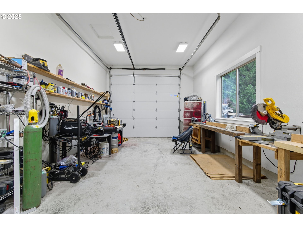
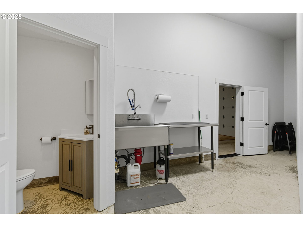
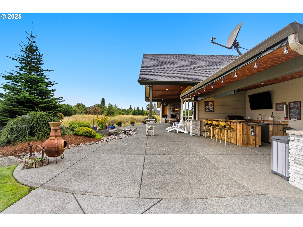
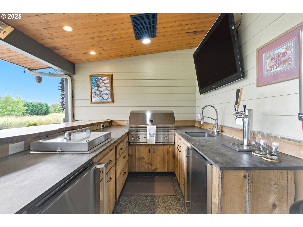
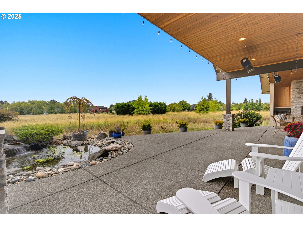
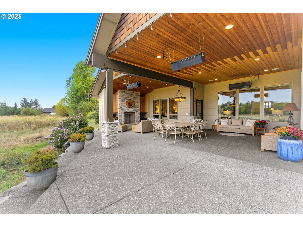
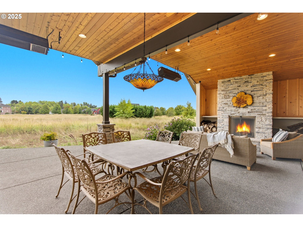
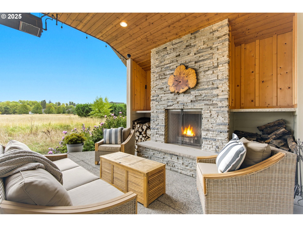
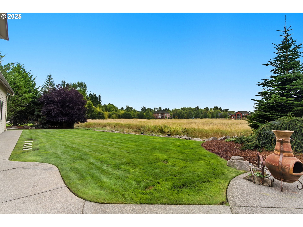
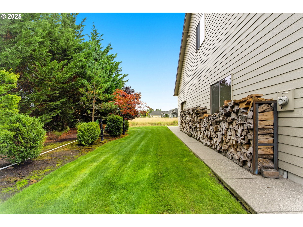
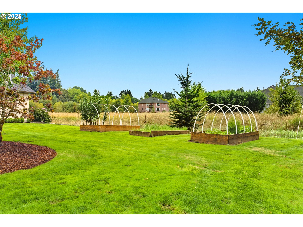
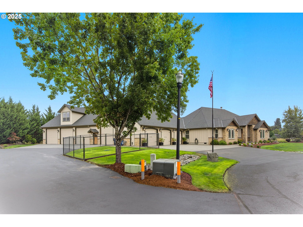
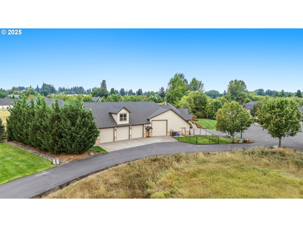
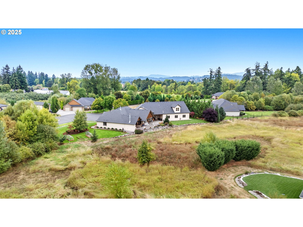
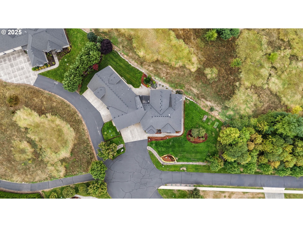
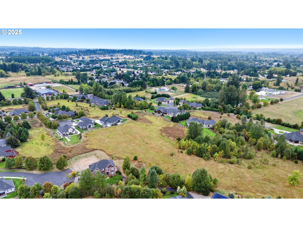
5 Beds
4 Baths
4,291 SqFt
Active
Welcome to Cascade Meadows, an secure gated enclave where privacy, craftsmanship, and comfort converge. Nestled against protected green space that will remain forever undeveloped, this single-level residence pairs timeless design with exceptional amenities both indoors and out. The main home showcases fine details by a custom craftsman builder, with upgraded finishes, custom maple cabinetry, travertine tile, and heated floors in the primary suite. A chef-inspired kitchen features a butler’s pantry with sink and extra refrigeration, an oversized granite island with eating bar and wine fridge, and seamless flow into the living and dining areas anchored by a gas-ignited wood-burning fireplace. Additional luxuries include central vacuum, instant hot water with softener, and built-in Bluetooth speakers throughout. For extended living, the property offers a thoughtfully designed two-bedroom ADU with full bath, office, and private entrance—ideal for guests, multi-generational living, or income opportunities. The outdoors rival the interior, boasting a koi pond, large garden, dog run, and multiple entertaining areas. Gather around the outdoor wood-burning fireplace, enjoy gas heaters year-round, or host from the fully equipped outdoor kitchen with live-edge maple bar, three beer taps, and built-in sound system. Car enthusiasts will delight in the attached 12-car garage/shop with RV bay, hydraulic attic access, and dual-purpose wash station. Modern security and connectivity are ensured with cameras, alarm, and Wi-Fi extenders. Located just 20 minutes from downtown Vancouver and 35 minutes to PDX, this property offers unmatched privacy without sacrificing convenience. Cascade Meadows delivers a rare blend of nature, function, and refined Northwest living—an estate built to be enjoyed for generations. Disclosure: Main home has 2954sqft, ADU has 1337sqft.
Property Details | ||
|---|---|---|
| Price | $1,800,000 | |
| Bedrooms | 5 | |
| Full Baths | 3 | |
| Half Baths | 1 | |
| Total Baths | 4 | |
| Property Style | Stories1,CustomStyle | |
| Acres | 3.01 | |
| Stories | 1 | |
| Features | AccessoryDwellingUnit,CeilingFan,CentralVacuum,GarageDoorOpener,Granite,HardwoodFloors,HighCeilings,Laundry,SeparateLivingQuartersApartmentAuxLivingUnit,SoakingTub,TileFloor,WasherDryer,WaterSoftener | |
| Exterior Features | AccessoryDwellingUnit,BuiltinBarbecue,CoveredPatio,GasHookup,OutdoorFireplace,Patio,RaisedBeds,RVParking,RVBoatStorage,SecondGarage,WaterFeature,Workshop | |
| Year Built | 2013 | |
| Fireplaces | 2 | |
| Subdivision | Cascade Meadows Ph2 | |
| Roof | Composition | |
| Heating | ForcedAir,HeatPump,MiniSplit | |
| Foundation | ConcretePerimeter | |
| Accessibility | AccessibleDoors,GroundLevel,MinimalSteps,OneLevel,WalkinShower | |
| Lot Description | Cul_de_sac,Gated,GreenBelt,Level,Pond,PrivateRoad | |
| Parking Description | Driveway,RVAccessParking | |
| Parking Spaces | 12 | |
| Garage spaces | 12 | |
| Association Fee | 400 | |
| Association Amenities | Commons,Gated | |
Geographic Data | ||
| Directions | N on SR503/SW 10th Ave, L on NE 189th, R on 20th Ave, R on SW 25th Cir to end | |
| County | Clark | |
| Latitude | 45.762701 | |
| Longitude | -122.554807 | |
| Market Area | _62 | |
Address Information | ||
| Address | 1707 SW 25TH CIR | |
| Postal Code | 98604 | |
| City | BattleGround | |
| State | WA | |
| Country | United States | |
Listing Information | ||
| Listing Office | Cascade Hasson Sotheby's International Realty | |
| Listing Agent | Heather DeFord | |
| Terms | Cash,Conventional,VALoan | |
| Virtual Tour URL | https://my.matterport.com/show/?m=1ZCWJvDM2Ch&brand=0&mls=1& | |
School Information | ||
| Elementary School | Maple Grove | |
| Middle School | Daybreak | |
| High School | Prairie | |
MLS® Information | ||
| Days on market | 28 | |
| MLS® Status | Active | |
| Listing Date | Sep 16, 2025 | |
| Listing Last Modified | Oct 14, 2025 | |
| Tax ID | 194072058 | |
| Tax Year | 2025 | |
| Tax Annual Amount | 10634 | |
| MLS® Area | _62 | |
| MLS® # | 722645739 | |
Map View
Contact us about this listing
This information is believed to be accurate, but without any warranty.

