View on map Contact us about this listing
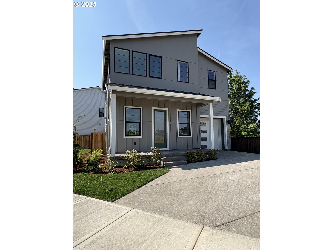
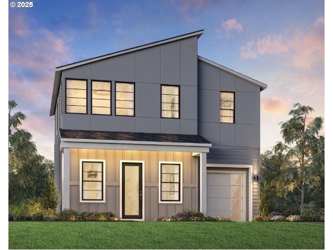
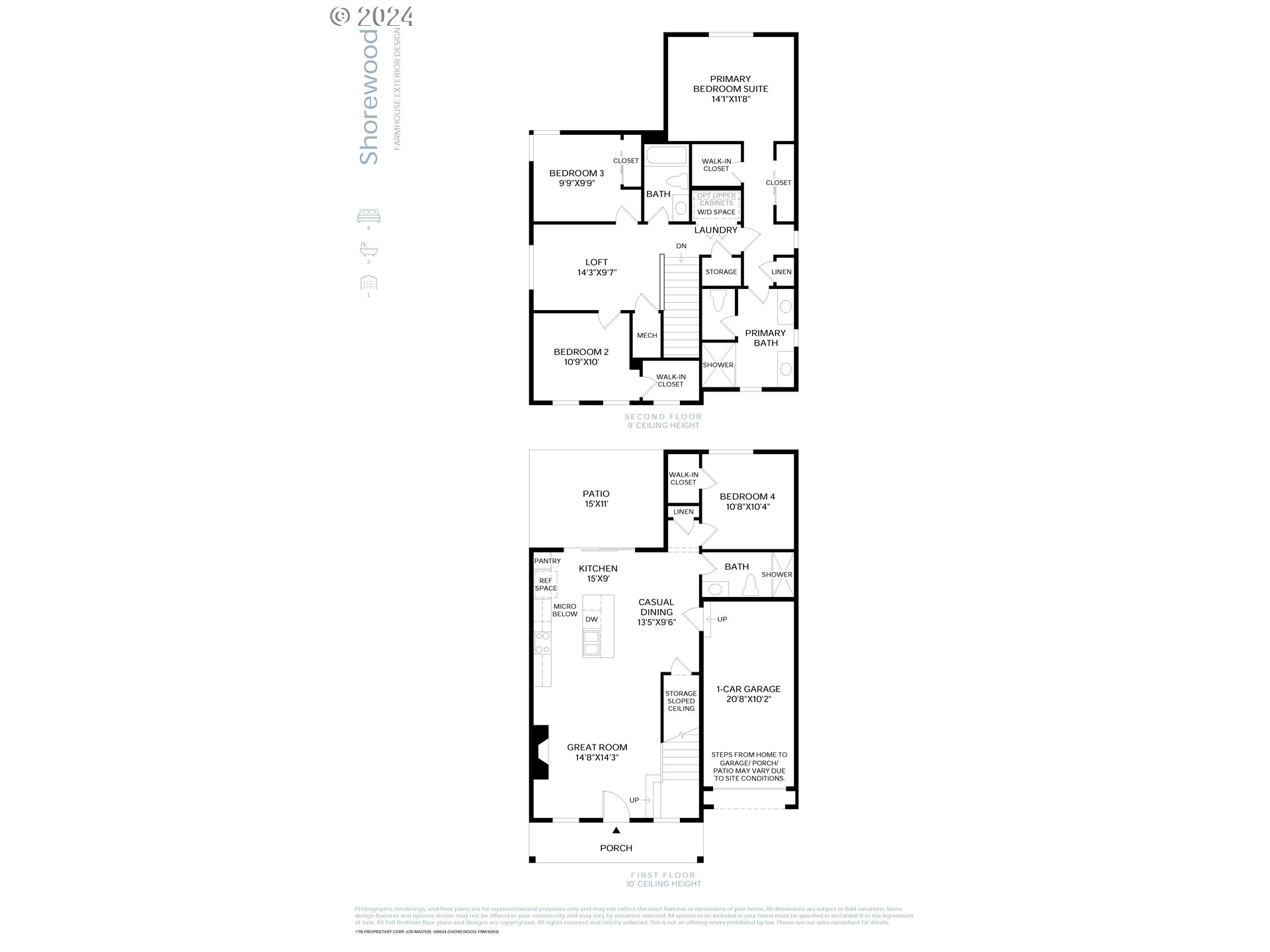
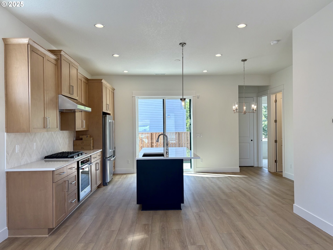
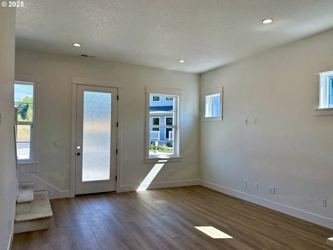
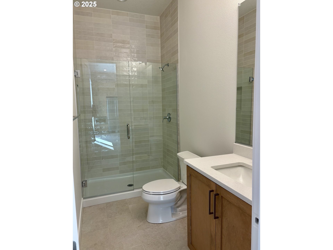
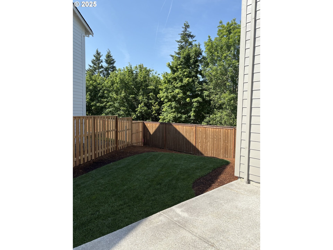
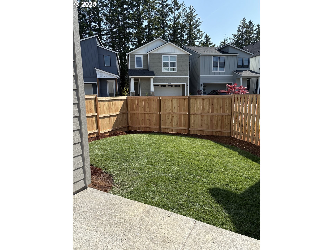
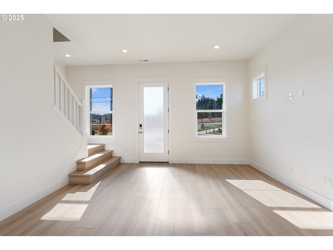
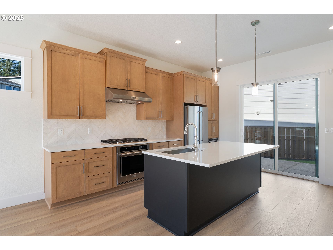
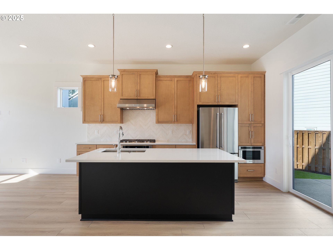
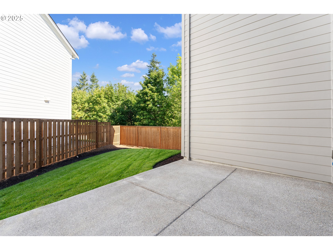
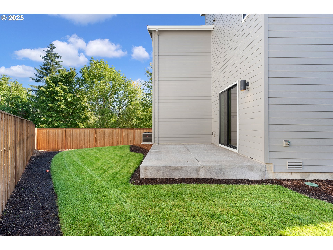
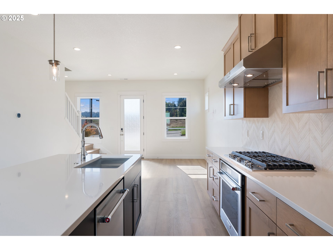
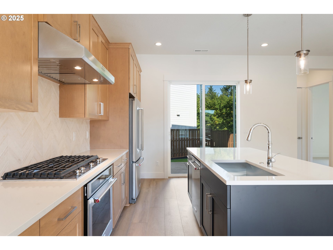
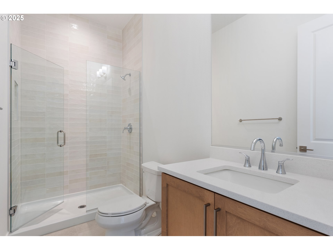
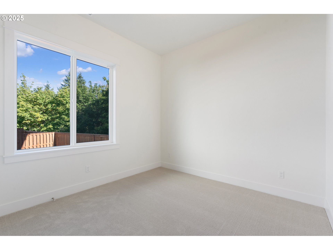
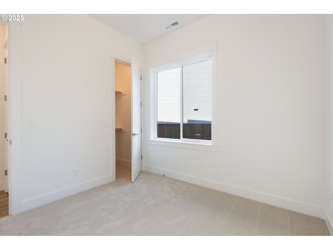
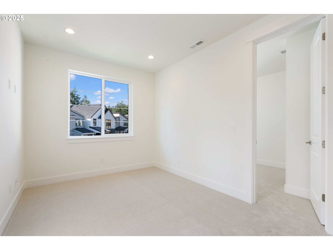
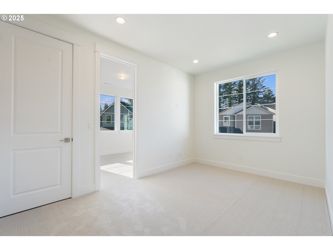
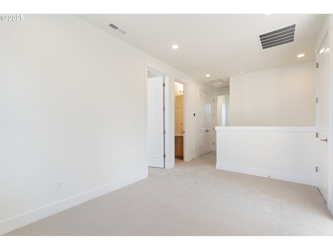
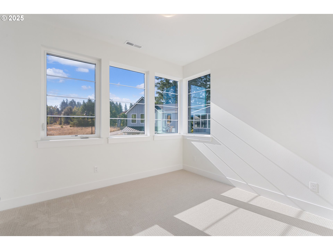
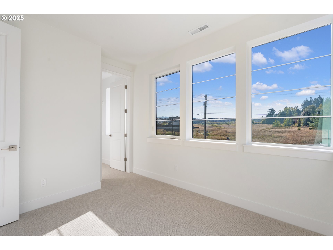
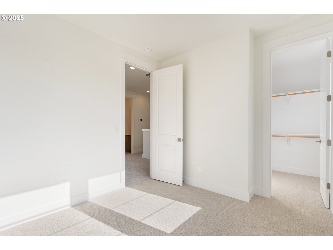
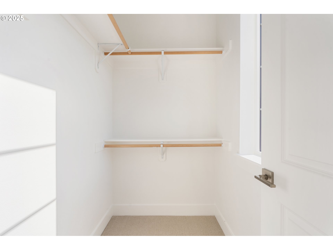
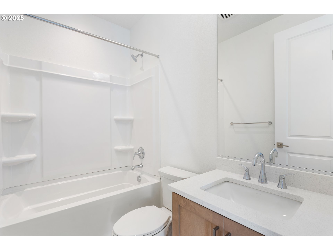
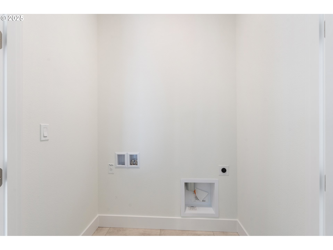
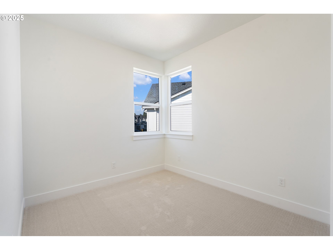
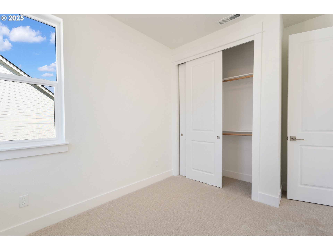
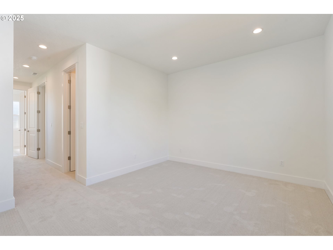
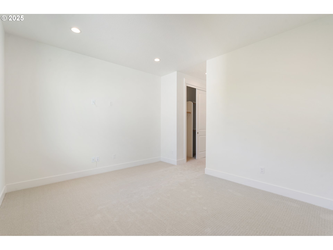
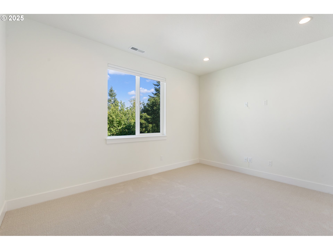
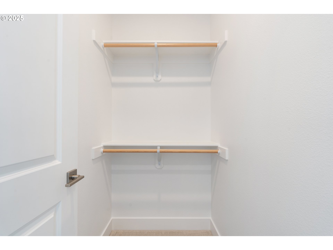
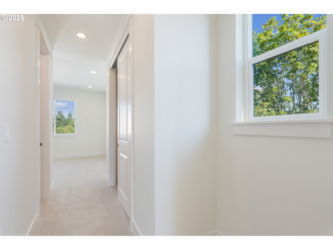
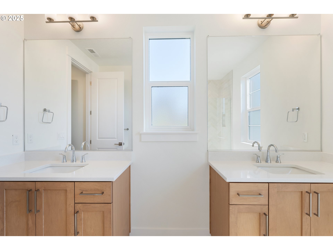
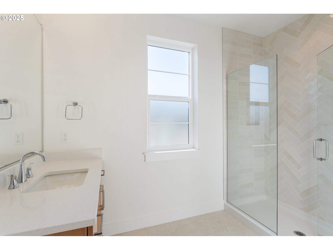
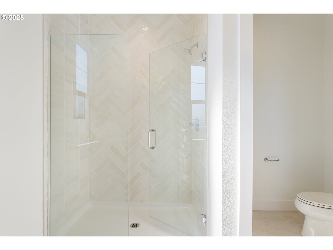
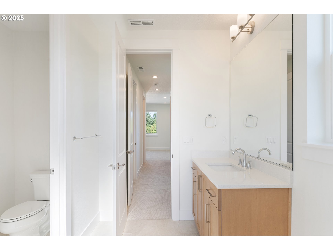
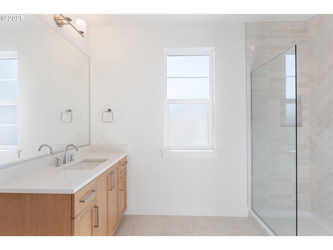
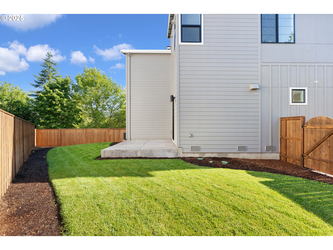
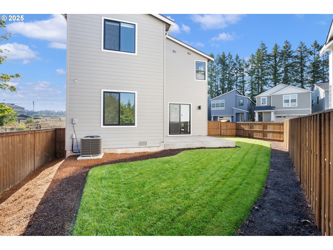
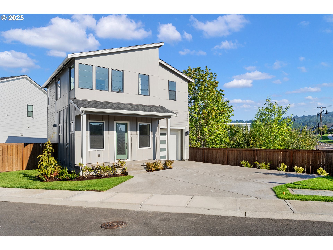
4 Beds
3 Baths
1,849 SqFt
Active
Fall Savings Event 10/11-10/26 HUGE closing credit available! MOVE IN READY! New construction home with designer selected features. This East-facing home with a fully fenced, landscaped and large backyard, patio and located right next to protected green space and open space views from the front of the home. Contemporary facade, Shorewood home welcomes you with a spacious great room layout featuring an open kitchen with KitchenAid appliances and free-standing fridge, large island with additional seating, and seamless flow for entertaining. A bedroom on the main level offers flexibility for guests, multi-generational living, or a private home office. Main floor also features nicely appointed full bath with natural cabinets and quartz countertop. Upstairs, enjoy three additional bedrooms including a generous primary suite, plus an open loft—perfect for a study area, playroom, or media space. This home offers added privacy, scenic views, and a peaceful natural backdrop. Live in the heart of North Bethany—one of Portland’s most desirable family-friendly communities. Just minutes from parks, trails, and Bethany Lake, with access to Pirate Park, Rock Creek Trail, and nearby farms offering berry picking and pumpkin patches. Stroll to Bethany Village Centre for shopping, dining, and seasonal events like summer concerts and holiday markets. Nearby local favorites include the charming Piccolo Mondo Toy Store and family-focused Play Street Museum. Forest Park, Oregon Zoo, and top Portland attractions are a short drive away. East-facing home with main-level bedroom, green space views, fenced yard, and patio—designed for comfort, flexibility, and connection. Call to schedule an appointment for the full tour.
Property Details | ||
|---|---|---|
| Price | $674,000 | |
| Bedrooms | 4 | |
| Full Baths | 3 | |
| Total Baths | 3 | |
| Property Style | Stories2,Contemporary | |
| Stories | 2 | |
| Features | HighCeilings,HighSpeedInternet,LaminateFlooring,Laundry,LoVOCMaterial,Quartz,TileFloor,VinylFloor,WalltoWallCarpet | |
| Exterior Features | Fenced,Patio,Sprinkler,Yard | |
| Year Built | 2025 | |
| Subdivision | HOSFORD FARMS TERRA | |
| Roof | Composition | |
| Heating | ForcedAir95Plus | |
| Foundation | ConcretePerimeter | |
| Accessibility | GarageonMain,MainFloorBedroomBath,WalkinShower | |
| Lot Description | CornerLot,GreenBelt,Level | |
| Parking Description | Driveway | |
| Parking Spaces | 1 | |
| Garage spaces | 1 | |
| Association Fee | 75 | |
| Association Amenities | Commons | |
Geographic Data | ||
| Directions | Left off Kaiser, right on Raywood. Home is on the right HS 31 | |
| County | Washington | |
| Latitude | 45.573752 | |
| Longitude | -122.838107 | |
| Market Area | _149 | |
Address Information | ||
| Address | 15637 NW RAYWOOD LN #L31 | |
| Unit | L31 | |
| Postal Code | 97229 | |
| City | Portland | |
| State | OR | |
| Country | United States | |
Listing Information | ||
| Listing Office | Toll Brothers Real Estate Inc | |
| Listing Agent | Sarah Lutz | |
| Terms | Cash,Conventional,FHA,VALoan | |
School Information | ||
| Elementary School | Sato | |
| Middle School | Stoller | |
| High School | Westview | |
MLS® Information | ||
| Days on market | 28 | |
| MLS® Status | Active | |
| Listing Date | Sep 16, 2025 | |
| Listing Last Modified | Oct 14, 2025 | |
| Tax ID | R2226716 | |
| Tax Year | 2024 | |
| Tax Annual Amount | 3911 | |
| MLS® Area | _149 | |
| MLS® # | 587678382 | |
Map View
Contact us about this listing
This information is believed to be accurate, but without any warranty.

