View on map Contact us about this listing
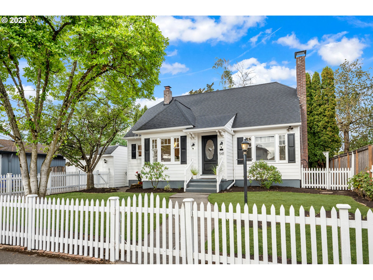
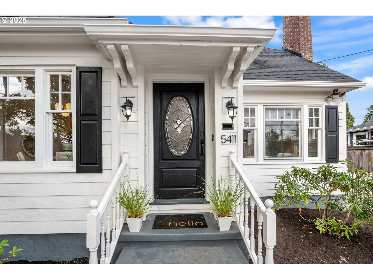
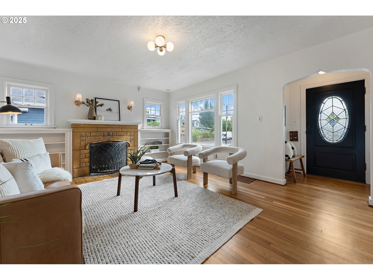
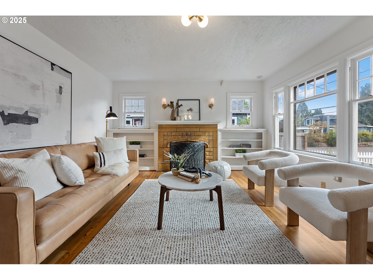
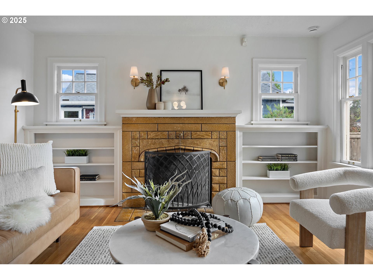
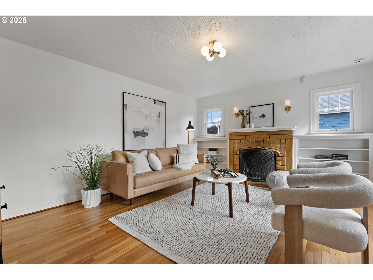
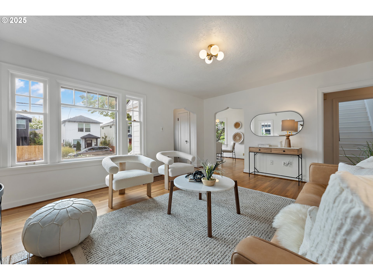
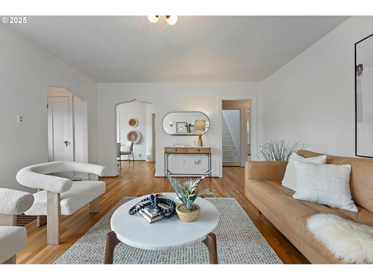
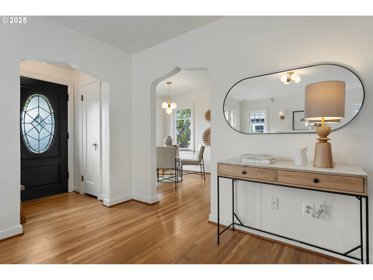
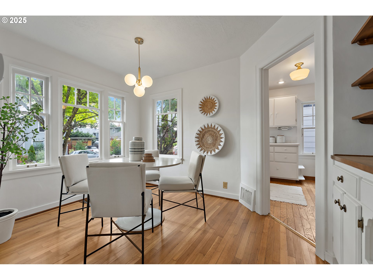
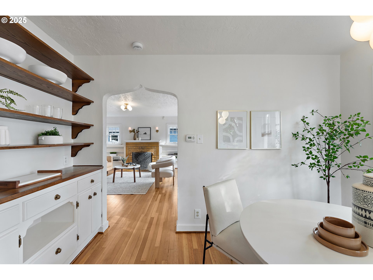
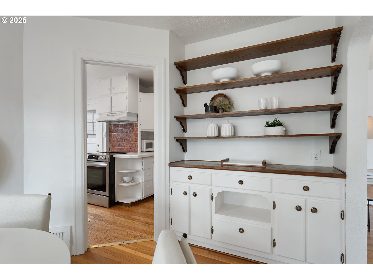
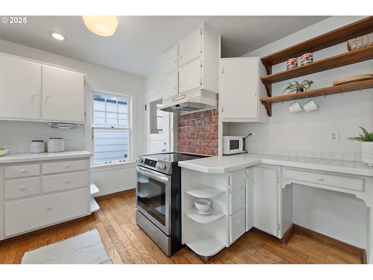
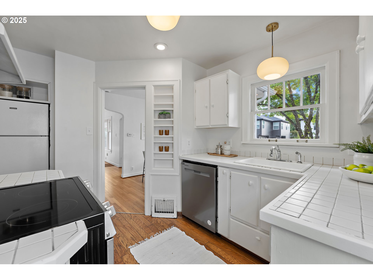
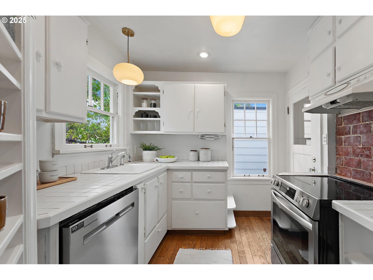
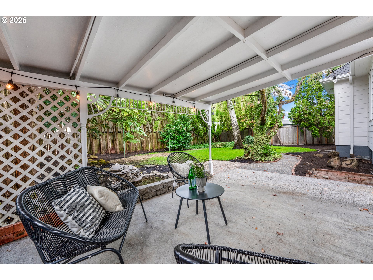
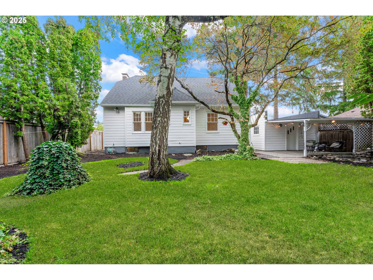
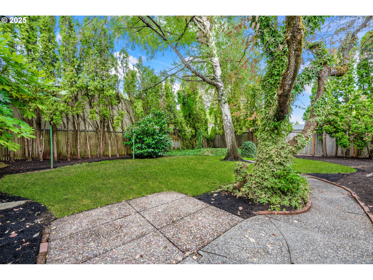
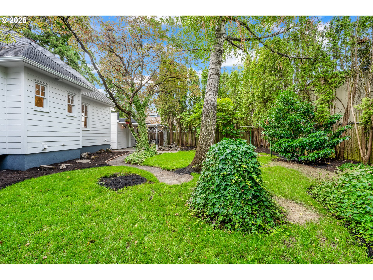
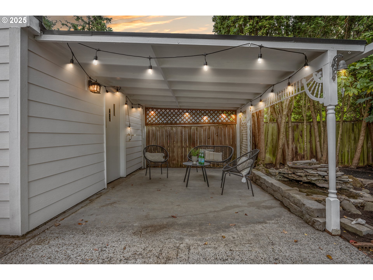
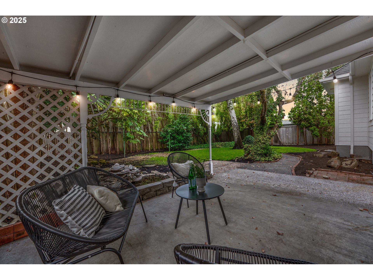
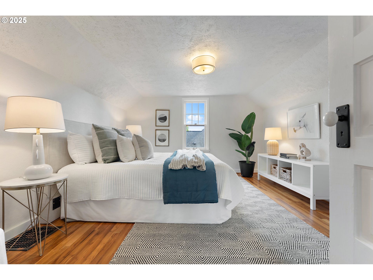
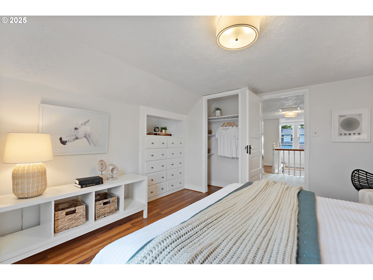
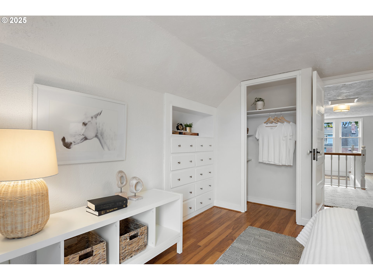
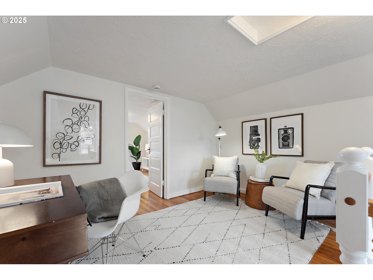
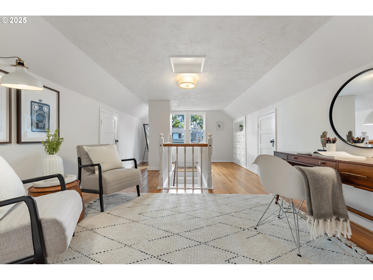
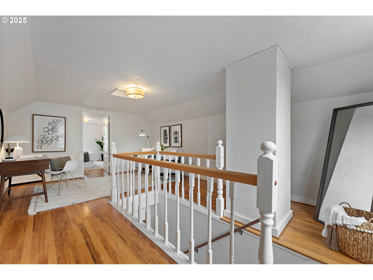
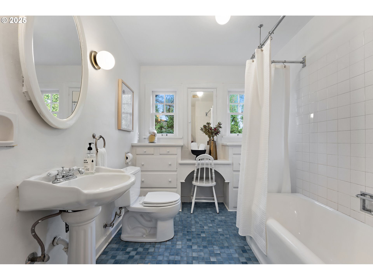
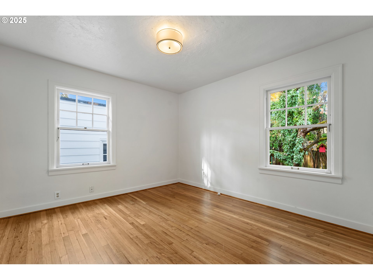
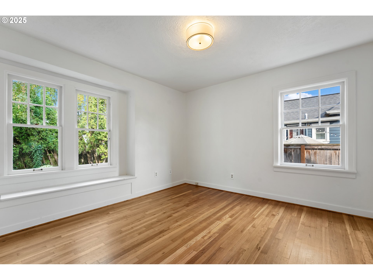
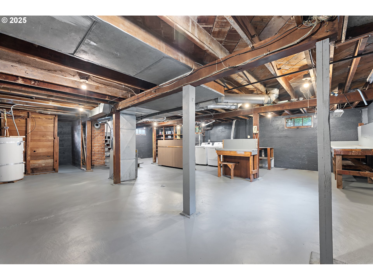
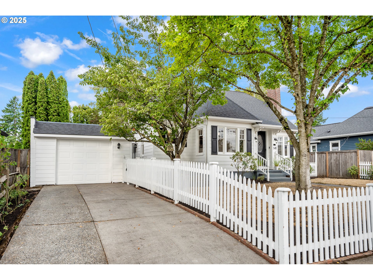
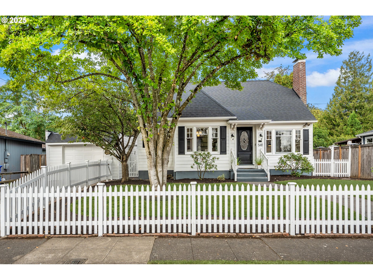
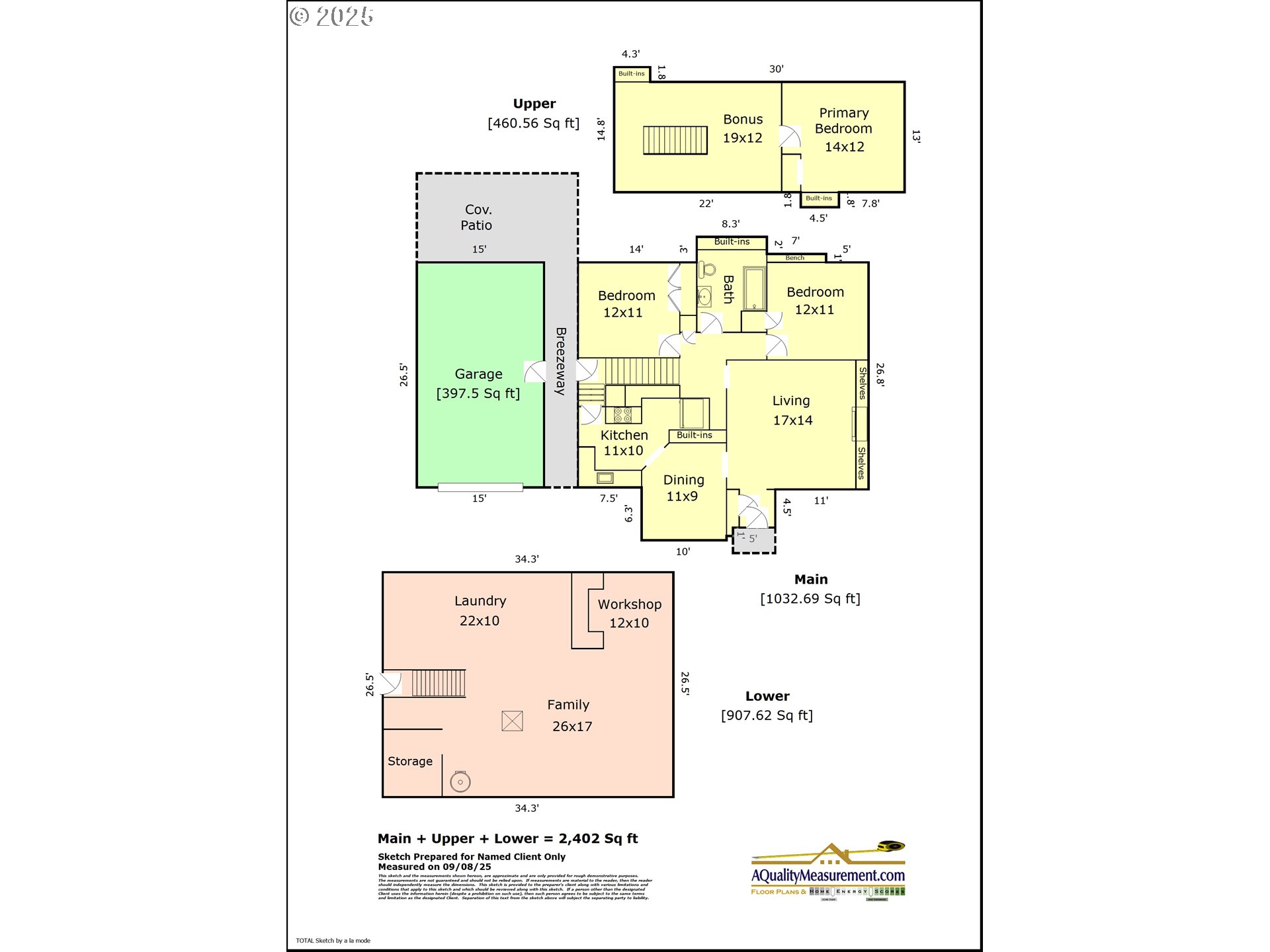
3 Beds
1 Baths
2,402 SqFt
Pending
Welcome to this stunning storybook English-style abode tucked neatly between Woodstock & Mt Scott park's and just a stone's throw from convenient markets, eateries, cafes and food-carts of Woodstock & Foster. This home might be the perfect marriage between 30's era charm (original refinished hardwood floors, fireplace, ample bedrooms, graceful arches & vintage bathroom) and modern system updates including Hardiplank siding, roof, exterior & interior paint, light fixtures, idyllic picket fence & restored wood windows, hi-eff furnace, water heater & more! Inside, ample windows provide plenty of southeastern light - illuminating classic built-ins, formal dining room, charming kitchen & ample living room with fireplace. Have a sip of Oregon Pinot on the covered back patio while the gentle lapping of the water feature soothes you (rain or shine). The wooded fairytale yard provides a garden path, water feature, and shaded canopy amid a private sanctuary. For rest, two copiously sized main level bedrooms boast original (refinished) hardwood floors. Upstairs, the bonus loft area is ideal for a home office or workout space - and features plenty of storage. The primary bedroom offers hardwood floors as well and is nicely tucked away from life's hustle-bustle. Bring your vision to the lower level. Not only does it offer high ceilings and side entrance from the breezeway (future ADU anyone?) - it has ample space for a family room, workshop and more. Don't miss the detached, over-sized garage perfect for restoring a car or storing all of your gear. All of this just minutes to downtown PDX, airport, Clackamas Town Center & more! Walk Score of 78! Bike Score of 99! What are you waiting for? [Home Energy Score = 2. HES Report at https://rpt.greenbuildingregistry.com/hes/OR10241776]
Property Details | ||
|---|---|---|
| Price | $575,000 | |
| Bedrooms | 3 | |
| Full Baths | 1 | |
| Total Baths | 1 | |
| Property Style | English | |
| Acres | 0.14 | |
| Stories | 2 | |
| Features | HardwoodFloors,Laundry,TileFloor,WoodFloors | |
| Exterior Features | CoveredPatio,Fenced,Garden,WaterFeature,Yard | |
| Year Built | 1930 | |
| Fireplaces | 1 | |
| Subdivision | MT SCOTT / ARLETA | |
| Roof | Composition | |
| Heating | ForcedAir95Plus | |
| Accessibility | GarageonMain | |
| Lot Description | Level | |
| Parking Description | Driveway | |
| Parking Spaces | 1 | |
| Garage spaces | 1 | |
Geographic Data | ||
| Directions | SE 72nd Ave, W on SE Harold St, N on SE 66th Ave | |
| County | Multnomah | |
| Latitude | 45.48352 | |
| Longitude | -122.595969 | |
| Market Area | _143 | |
Address Information | ||
| Address | 5411 SE 66TH AVE | |
| Postal Code | 97206 | |
| City | Portland | |
| State | OR | |
| Country | United States | |
Listing Information | ||
| Listing Office | Windermere Realty Trust | |
| Listing Agent | James Loos | |
| Terms | Cash,Conventional,FHA | |
School Information | ||
| Elementary School | Arleta | |
| Middle School | Kellogg | |
| High School | Franklin | |
MLS® Information | ||
| Days on market | 16 | |
| MLS® Status | Pending | |
| Listing Date | Sep 16, 2025 | |
| Listing Last Modified | Oct 13, 2025 | |
| Tax ID | R286902 | |
| Tax Year | 2024 | |
| Tax Annual Amount | 5787 | |
| MLS® Area | _143 | |
| MLS® # | 323955963 | |
Map View
Contact us about this listing
This information is believed to be accurate, but without any warranty.

