View on map Contact us about this listing
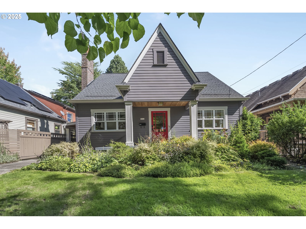
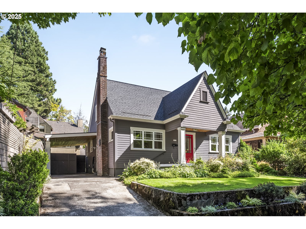
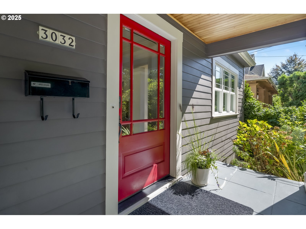
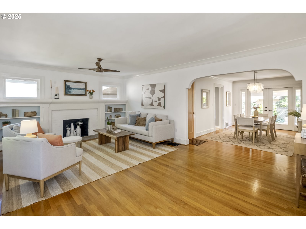
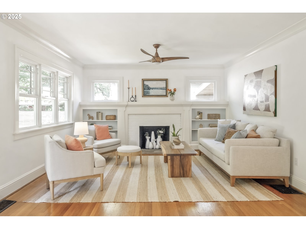
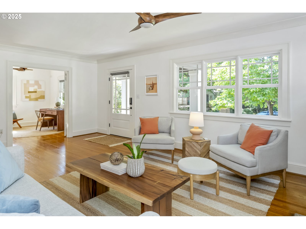
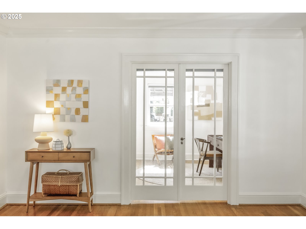
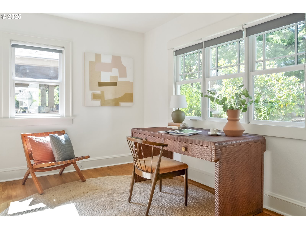
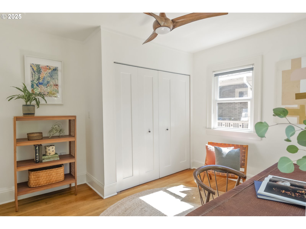
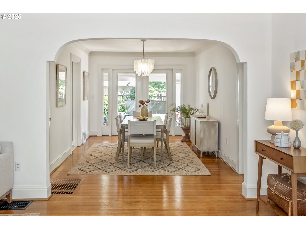
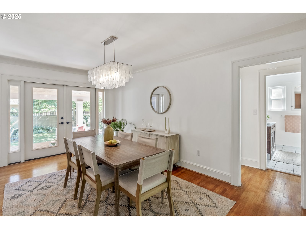
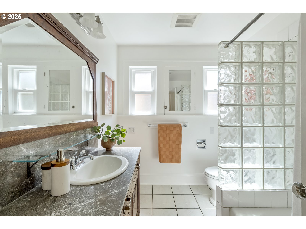
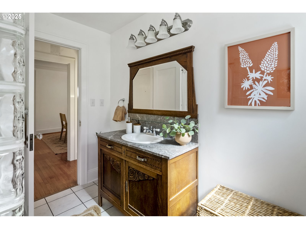
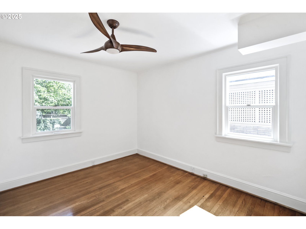
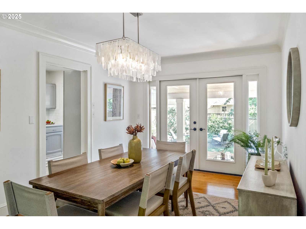
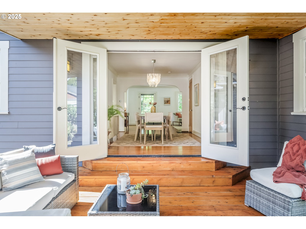
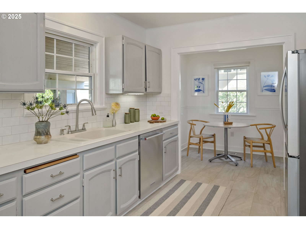
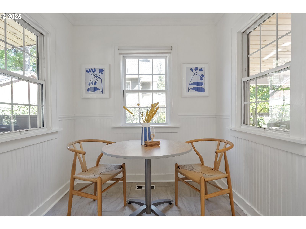
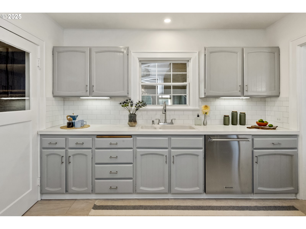
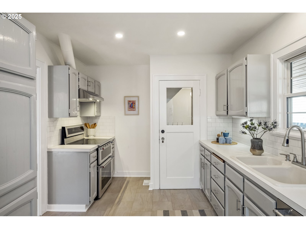
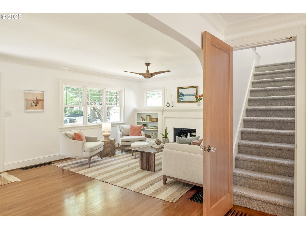
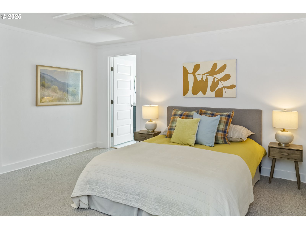
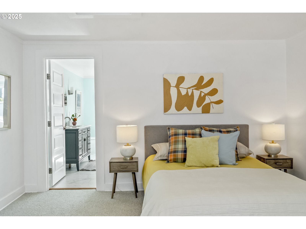
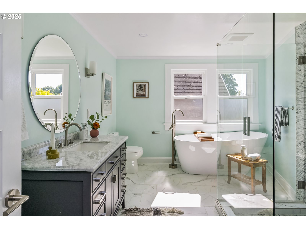
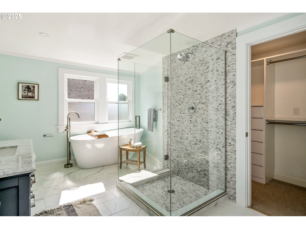
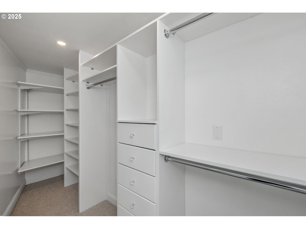
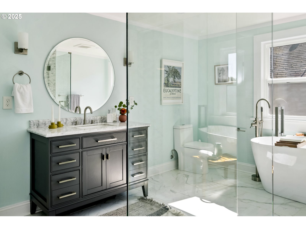
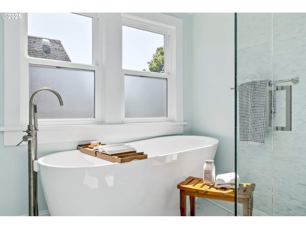
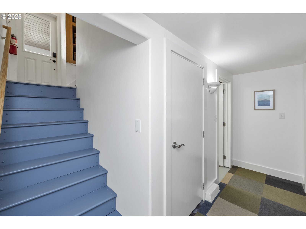
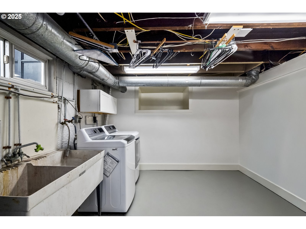
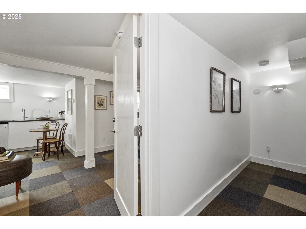
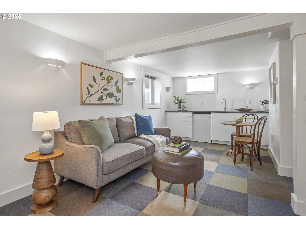
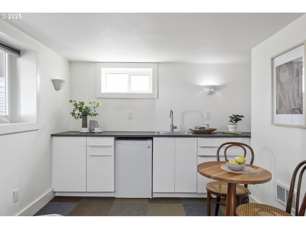
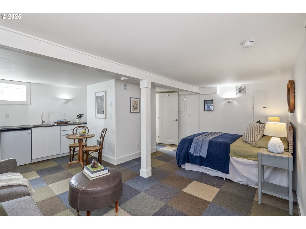
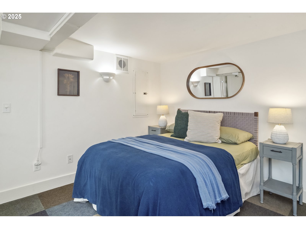
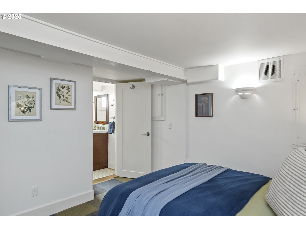
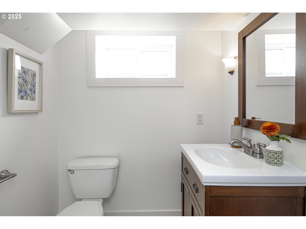
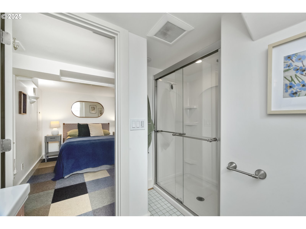
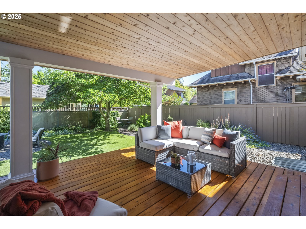
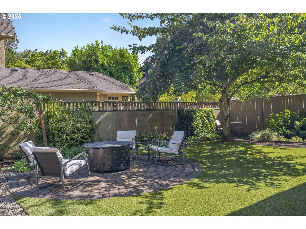
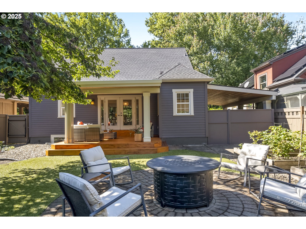
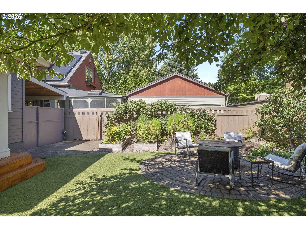
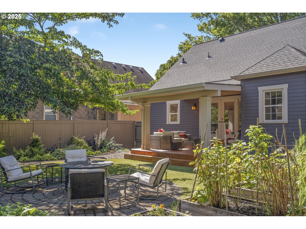
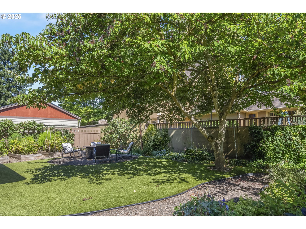
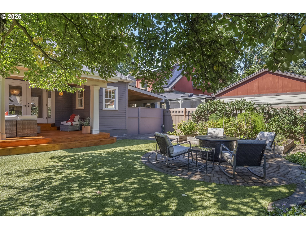
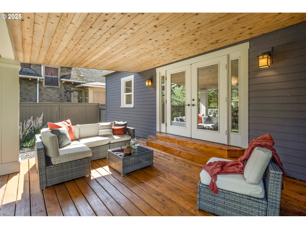
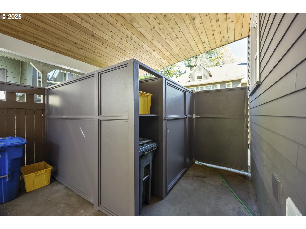
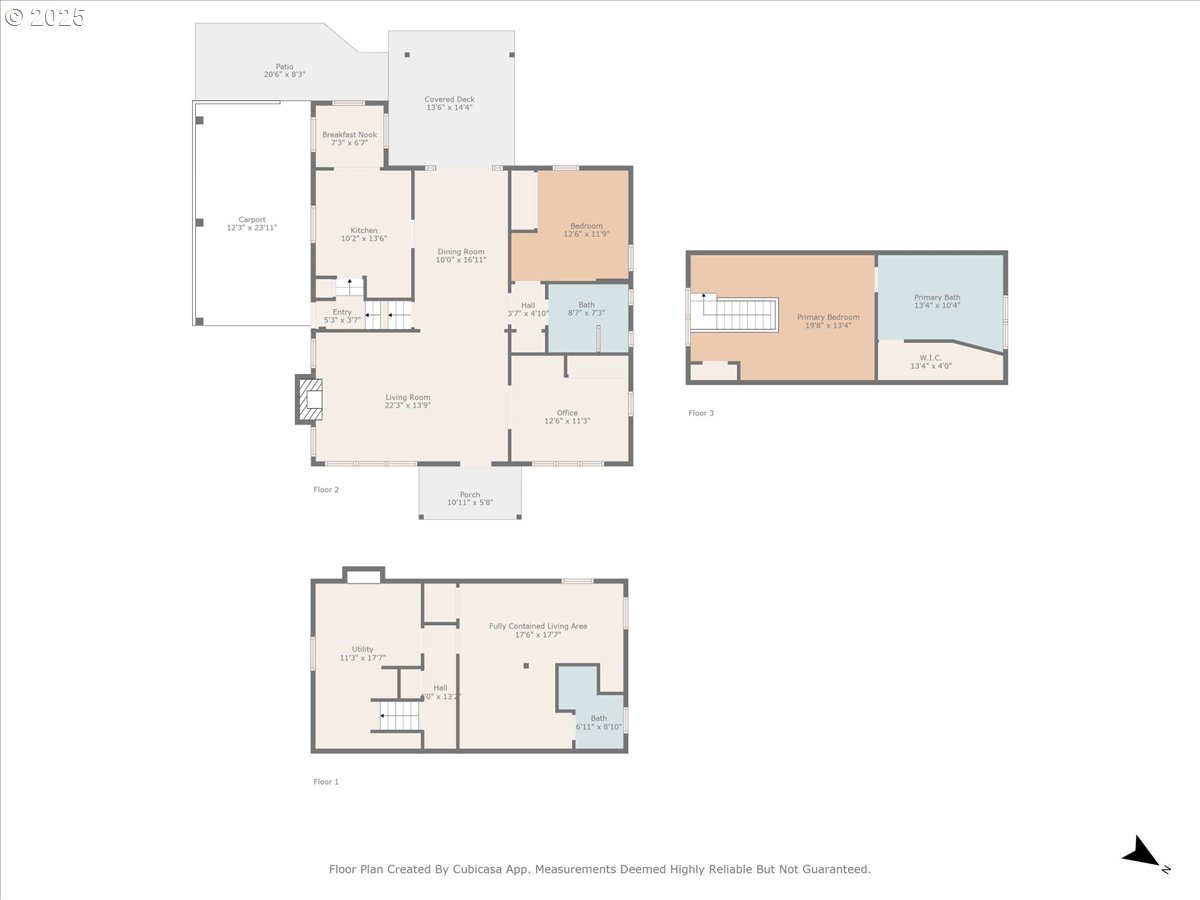
4 Beds
3 Baths
2,454 SqFt
Pending
This beautifully updated Irvington bungalow offers the spaces you need in the location you want. Perched above the street with a welcoming covered porch, the home opens to a generously sized living room with hardwood floors, a classic fireplace, and charming built-ins that shine thanks to abundant natural light through the large, updated windows. The dining area flows seamlessly to the deep, covered back deck—perfect for year-round enjoyment—and overlooks a meticulously maintained backyard. The updated kitchen features new flooring, modern appliances, a stylish backsplash and a cozy breakfast nook. Upstairs, the spacious primary suite includes a spa-inspired bathroom with soaking tub, walk-in shower and a large walk-in closet. The finished lower level offers flexibility for a guest suite, family room, rental income, or multigenerational living—with a full bath and kitchenette. Outside, the backyard is a true urban garden retreat with low-maintenance turf, garden beds, espaliered apple and pear trees, plus raspberries, blueberries, currants, and asparagus. All this just one block from Irving Park and a short stroll down the “secret path” to Whole Foods, coffee shops, and neighborhood favorites. A rare find in one of Portland’s most sought-after neighborhoods. [Home Energy Score = 4. HES Report at https://rpt.greenbuildingregistry.com/hes/OR10241796]
Property Details | ||
|---|---|---|
| Price | $859,900 | |
| Bedrooms | 4 | |
| Full Baths | 3 | |
| Total Baths | 3 | |
| Property Style | Bungalow | |
| Acres | 0.12 | |
| Stories | 3 | |
| Features | CeilingFan,HardwoodFloors,Laundry,LuxuryVinylTile,SeparateLivingQuartersApartmentAuxLivingUnit,SoakingTub,WasherDryer,WoodFloors | |
| Exterior Features | CoveredDeck,CoveredPatio,Deck,Fenced,FirePit,Garden,GuestQuarters,Patio,Porch,RaisedBeds,ToolShed,Yard | |
| Year Built | 1927 | |
| Fireplaces | 1 | |
| Subdivision | IRVINGTON | |
| Roof | Composition | |
| Heating | ForcedAir | |
| Foundation | ConcretePerimeter | |
| Lot Description | GentleSloping,Level | |
| Parking Description | Carport,Driveway | |
Geographic Data | ||
| Directions | NE Siskiyou St or NE Stanton St to NE 8th Ave | |
| County | Multnomah | |
| Latitude | 45.544923 | |
| Longitude | -122.657226 | |
| Market Area | _142 | |
Address Information | ||
| Address | 3032 NE 8TH AVE | |
| Postal Code | 97212 | |
| City | Portland | |
| State | OR | |
| Country | United States | |
Listing Information | ||
| Listing Office | Think Real Estate | |
| Listing Agent | Amber Turner | |
| Terms | Cash,Conventional | |
| Virtual Tour URL | https://my.matterport.com/show/?m=nzyhyz5Hyo2&mls=1 | |
School Information | ||
| Elementary School | Irvington | |
| Middle School | Harriet Tubman | |
| High School | Grant | |
MLS® Information | ||
| Days on market | 22 | |
| MLS® Status | Pending | |
| Listing Date | Sep 16, 2025 | |
| Listing Last Modified | Oct 13, 2025 | |
| Tax ID | R189259 | |
| Tax Year | 2024 | |
| Tax Annual Amount | 7898 | |
| MLS® Area | _142 | |
| MLS® # | 325742113 | |
Map View
Contact us about this listing
This information is believed to be accurate, but without any warranty.

