View on map Contact us about this listing
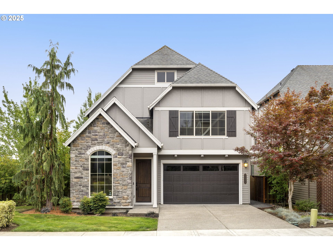
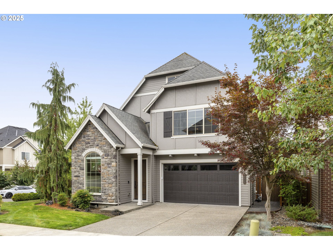
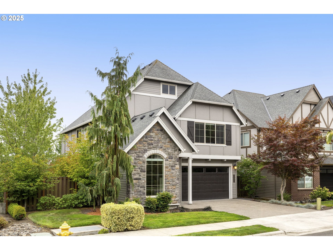
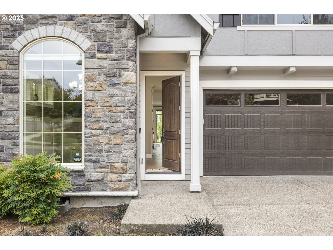
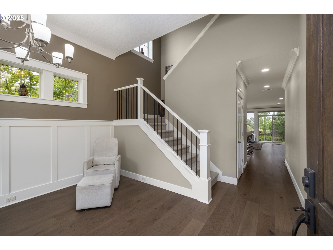
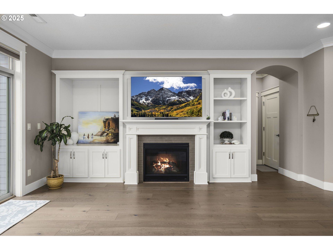
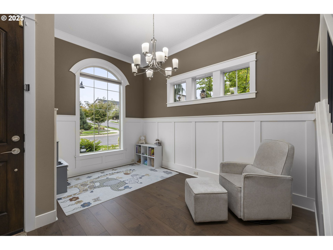
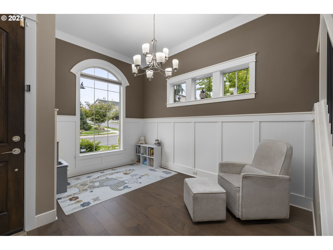
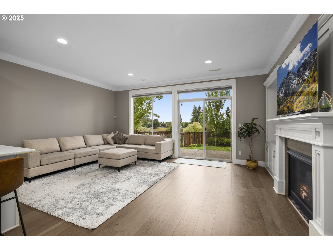
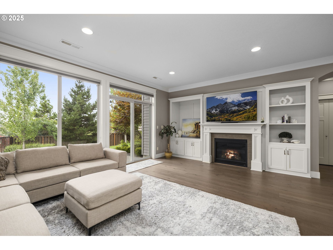
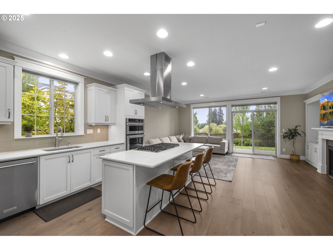
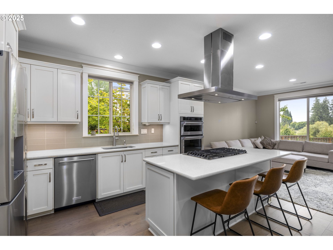
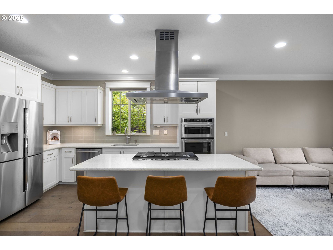
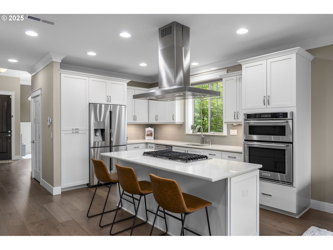
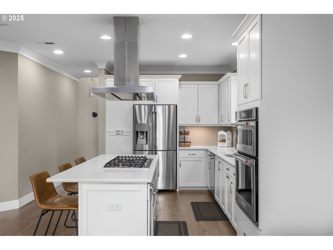
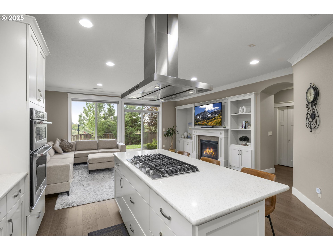
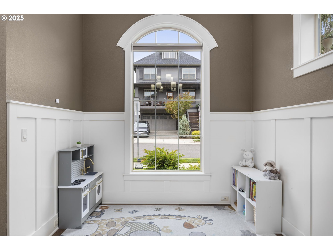
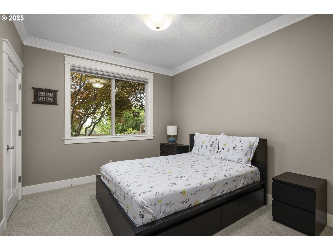
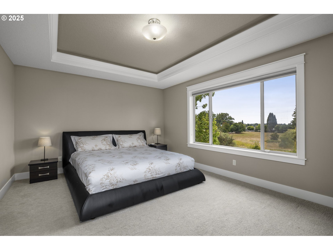
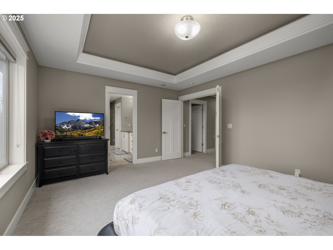
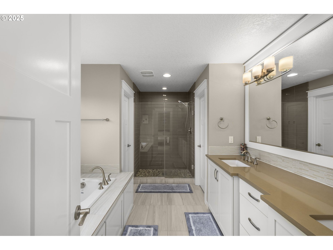
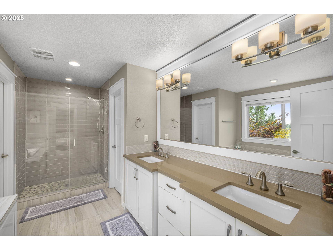
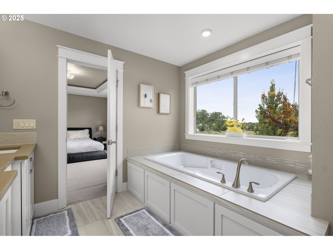
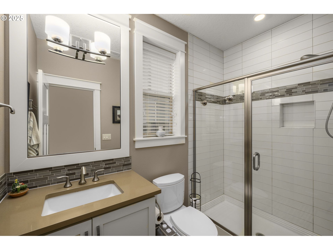
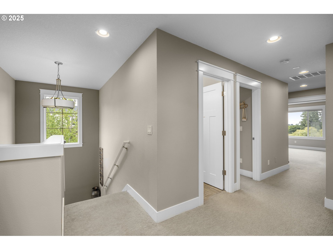
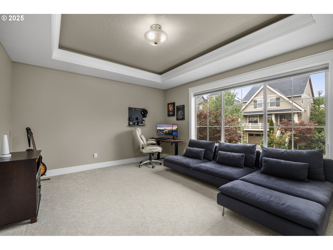
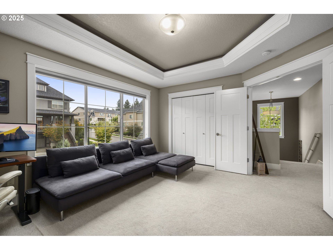
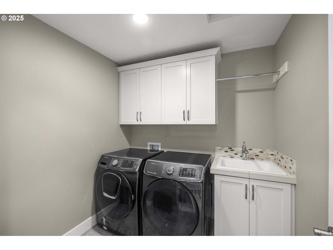
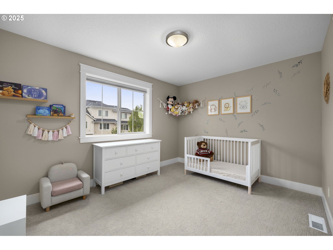
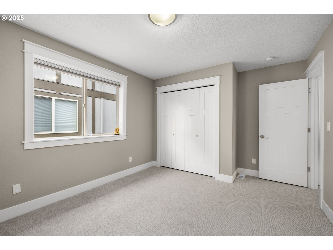
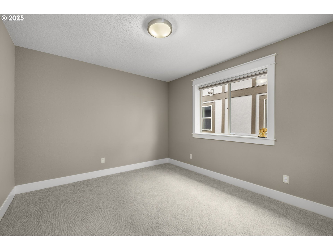
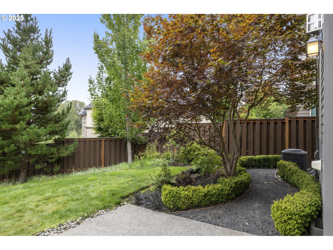
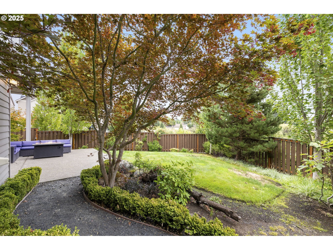
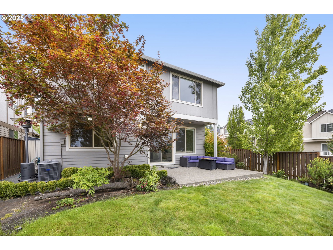
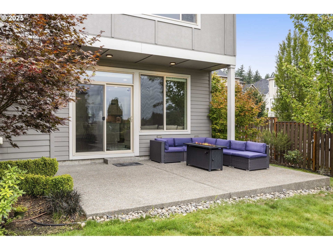
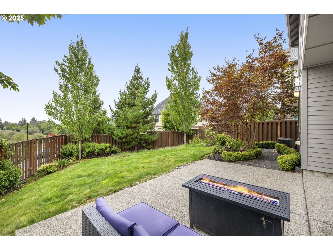
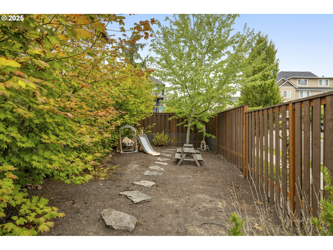
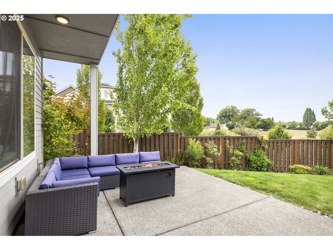
5 Beds
3 Baths
2,415 SqFt
Active
Stunning Corner-Lot (6,534 sq ft lot size) Home with Serene Open Views in North Bethany! Welcome to this beautifully designed 2,415 sq. ft. home offering 4 bedrooms + bonus room and 3 full bathrooms. With its open great-room floor plan and thoughtful design, this home perfectly blends comfort, elegance, and functionality. On the main level, you’ll find a bedroom with a full bathroom, ideal for guests or multigenerational living. The gourmet kitchen shines with quartz countertops, stainless steel appliances, a spacious island with breakfast bar seating, and direct flow into the great room with a cozy fireplace and sliding doors to the backyard. Upstairs, retreat to the luxurious primary suite, complete with a walk-in closet, spa-like soaking tub, and walk-in shower. Two additional bedrooms plus a versatile bonus room offer plenty of space for work, play, or relaxation. Step outside to your backyard oasis—with no home directly behind, you’ll enjoy open views of a naturally preserved green space that stretches toward a. The preserved area is a daily backdrop of beauty, where deer are often seen wandering, especially magical during winter and Christmas. On Sundays, the gentle sound of the church bells adds a warm, timeless charm. The spacious backyard with lush lawns and a patio is perfect for outdoor dining, entertaining, or simply soaking in the peaceful scenery. All this in the heart of sought-after North Bethany with top-rated schools—Sato, Stoller, and Westview—plus easy access to parks, trails, shopping, and more. This is more than just a home—it’s a lifestyle. Don’t miss the chance to make it yours!
Property Details | ||
|---|---|---|
| Price | $799,000 | |
| Bedrooms | 5 | |
| Full Baths | 3 | |
| Total Baths | 3 | |
| Property Style | Stories2 | |
| Lot Size | 6538 | |
| Acres | 0.15 | |
| Stories | 2 | |
| Features | GarageDoorOpener,HardwoodFloors,HighSpeedInternet,PlumbedForCentralVacuum,Quartz,SoakingTub,TileFloor,Wainscoting,WalltoWallCarpet | |
| Exterior Features | CoveredPatio,Fenced,GasHookup,Sprinkler,Yard | |
| Year Built | 2016 | |
| Fireplaces | 1 | |
| Subdivision | NORTH BETHANY | |
| Roof | Composition | |
| Heating | ForcedAir | |
| Foundation | ConcretePerimeter,PillarPostPier | |
| Accessibility | MainFloorBedroomBath,MinimalSteps | |
| Lot Description | CornerLot,Level | |
| Parking Description | Driveway,OnStreet | |
| Parking Spaces | 2 | |
| Garage spaces | 2 | |
| Association Fee | 145 | |
| Association Amenities | Commons,Management | |
Geographic Data | ||
| Directions | Brugger road, South on 158th, corner of 158th & Linder | |
| County | Washington | |
| Latitude | 45.568302 | |
| Longitude | -122.839054 | |
| Market Area | _149 | |
Address Information | ||
| Address | 15820 NW Linder ST | |
| Postal Code | 97229 | |
| City | Portland | |
| State | OR | |
| Country | United States | |
Listing Information | ||
| Listing Office | Spicer & Associates Realty | |
| Listing Agent | Ajay Deshpande | |
| Terms | Cash,Conventional,VALoan | |
| Virtual Tour URL | https://my.matterport.com/show/?m=z1694RbUAYR&mls=1 | |
School Information | ||
| Elementary School | Sato | |
| Middle School | Stoller | |
| High School | Westview | |
MLS® Information | ||
| Days on market | 28 | |
| MLS® Status | Active | |
| Listing Date | Sep 16, 2025 | |
| Listing Last Modified | Oct 14, 2025 | |
| Tax ID | R2195098 | |
| Tax Year | 2024 | |
| Tax Annual Amount | 9669 | |
| MLS® Area | _149 | |
| MLS® # | 670885802 | |
Map View
Contact us about this listing
This information is believed to be accurate, but without any warranty.

