View on map Contact us about this listing
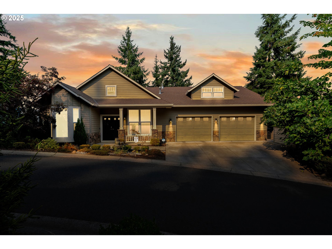


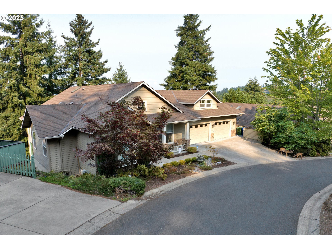
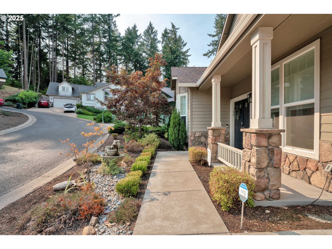
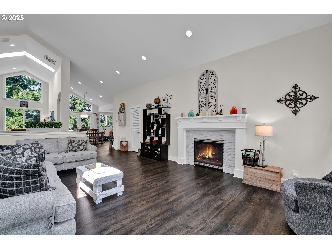
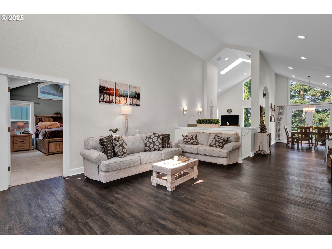
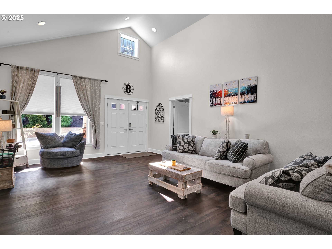
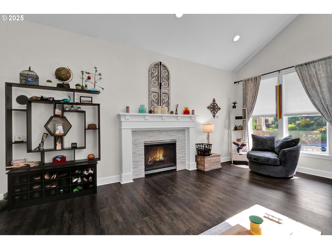
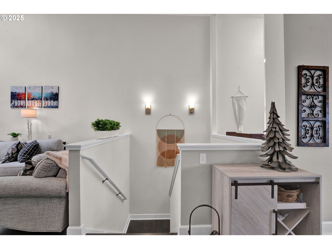
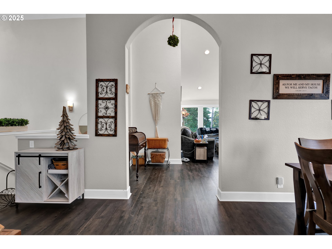
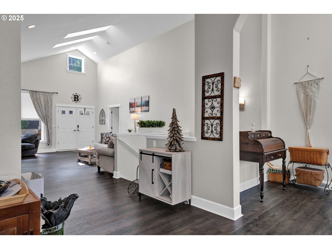
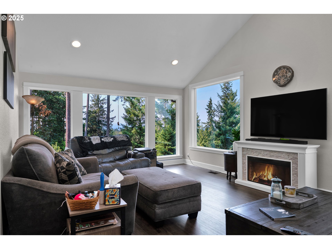
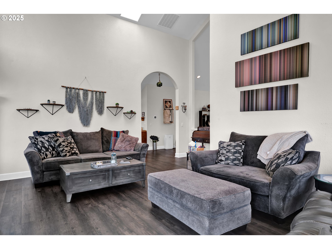
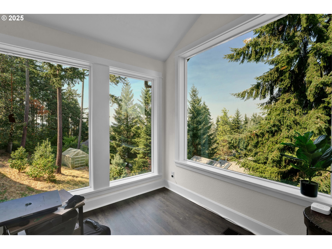
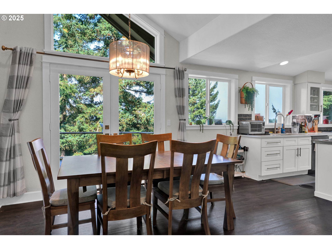
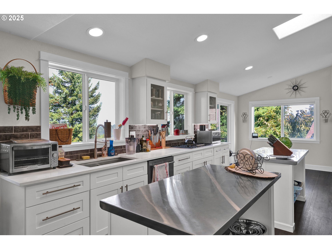
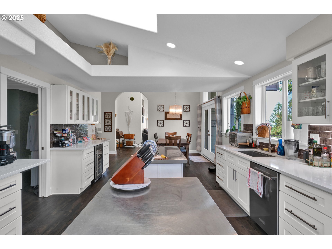
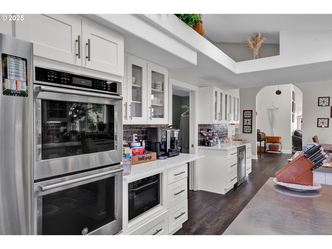
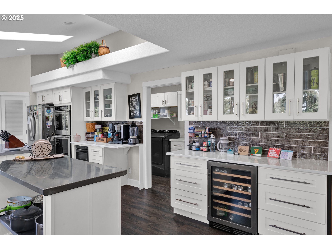
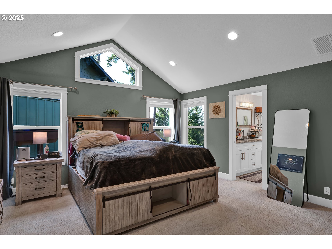
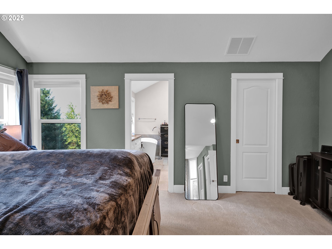
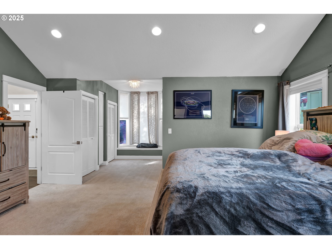
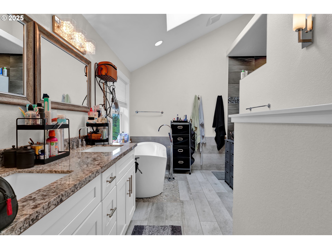
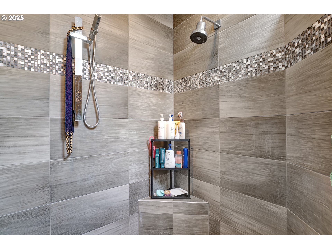
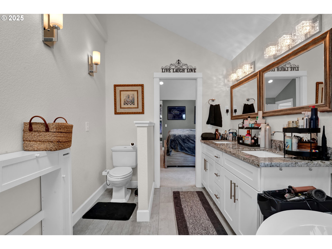
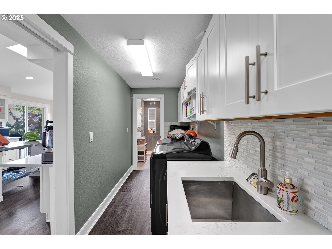
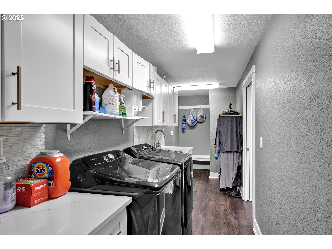
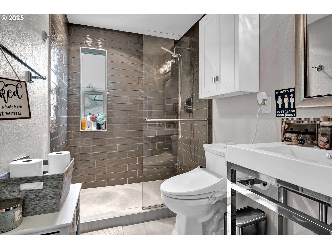
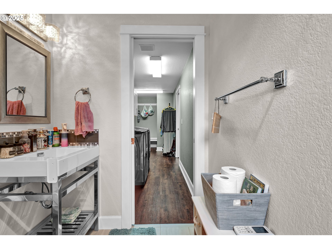
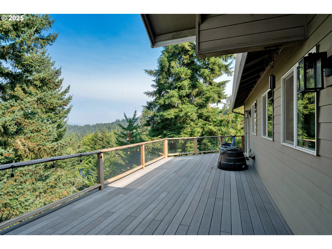
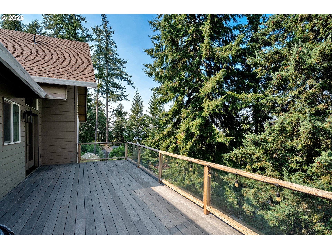
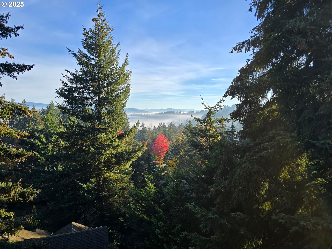
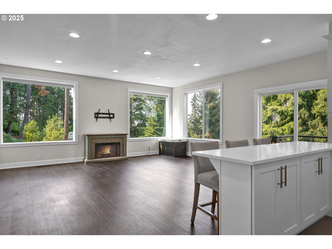
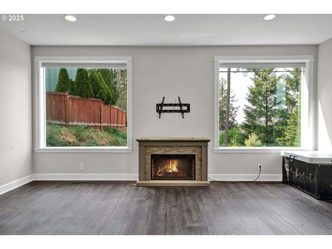
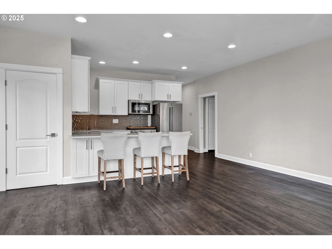
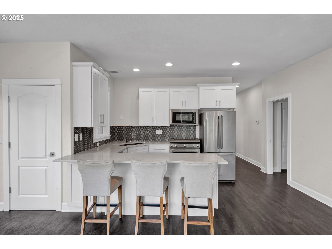
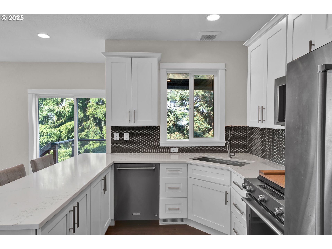
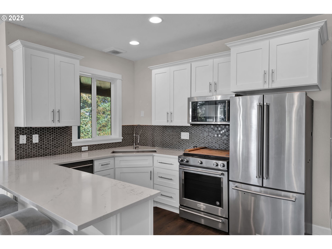

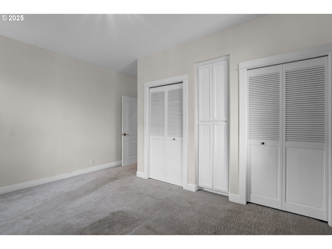
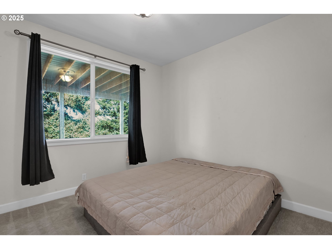
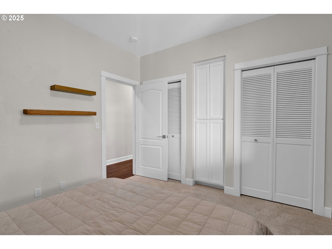
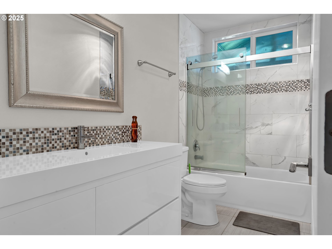
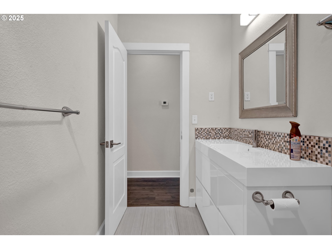
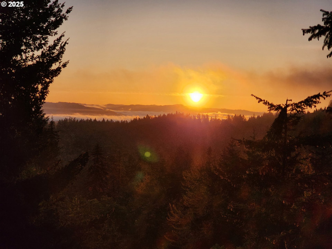
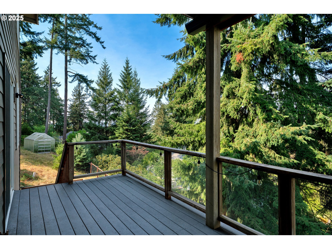
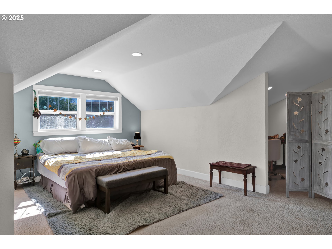
4 Beds
3 Baths
4,638 SqFt
Active
Perched above the city with sweeping views of Eugene and the surrounding mountains, this 4,638 sq. ft. home offers room to live, gather, and grow across generations. With 4 bedrooms and 3 bathrooms, it’s designed to bring everyone together without compromising comfort or privacy.The lower level functions as a private home of its own—complete with full kitchen, spacious living room, two bedrooms, a full bath, and its own laundry room. Perfect for extended family, long-term guests, rental, or creating a truly independent retreat.Upstairs, walls of windows and a large deck frame the valley, filling the home with light and endless views. The kitchen, featuring dual stainless steel islands and glass-front cabinetry, is built for cooking and entertaining.The primary suite is a sanctuary of its own, with generous proportions and thoughtful design. The spa-inspired bath features a soaking tub, a walk-in shower, and dual vanities, creating a retreat that balances relaxation with everyday functionality.Practical touches include dual laundry rooms, an EV-ready garage, and abundant storage. A rare opportunity to own a view property that blends luxury with thoughtful design for multi-generational living.Buyer to perform all due diligence and verify all information, including, but not limited to, square footage, schools, and permitted uses.
Property Details | ||
|---|---|---|
| Price | $920,000 | |
| Bedrooms | 4 | |
| Full Baths | 3 | |
| Total Baths | 3 | |
| Property Style | Traditional,TriLevel | |
| Acres | 0.12 | |
| Stories | 3 | |
| Features | Floor3rd,DualFlushToilet,GarageDoorOpener,HighCeilings,Laundry,SeparateLivingQuartersApartmentAuxLivingUnit,Skylight,SoakingTub,VaultedCeiling,WasherDryer | |
| Exterior Features | Deck | |
| Year Built | 2006 | |
| Fireplaces | 1 | |
| Roof | Composition | |
| Heating | HeatPump | |
| Foundation | ConcretePerimeter | |
| Accessibility | GarageonMain,MainFloorBedroomBath,NaturalLighting | |
| Lot Description | Wooded | |
| Parking Description | Driveway | |
| Parking Spaces | 2 | |
| Garage spaces | 2 | |
| Association Fee | 210 | |
Geographic Data | ||
| Directions | Timberline Dr. | |
| County | Lane | |
| Latitude | 44.024725 | |
| Longitude | -123.150977 | |
| Market Area | _244 | |
Address Information | ||
| Address | 3343 BENTLEY AVE | |
| Postal Code | 97405 | |
| City | Eugene | |
| State | OR | |
| Country | United States | |
Listing Information | ||
| Listing Office | Realty One Group Willamette Valley | |
| Listing Agent | Justin Evans | |
| Terms | Cash,Conventional,FHA,VALoan | |
| Virtual Tour URL | https://www.hommati.com/3DTour-AerialVideo/unbranded/3342-Bentley-Ave-Eugene-Or-97405--HPI61843785 | |
School Information | ||
| Elementary School | McCornack | |
| Middle School | Kennedy | |
| High School | Churchill | |
MLS® Information | ||
| MLS® Status | Active | |
| Listing Date | Sep 17, 2025 | |
| Listing Last Modified | Sep 17, 2025 | |
| Tax ID | 1256690 | |
| Tax Year | 2024 | |
| Tax Annual Amount | 10074 | |
| MLS® Area | _244 | |
| MLS® # | 671494595 | |
Map View
Contact us about this listing
This information is believed to be accurate, but without any warranty.

