View on map Contact us about this listing
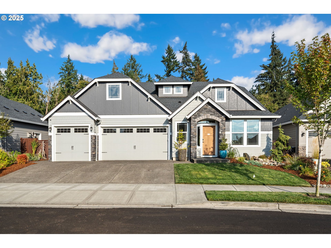
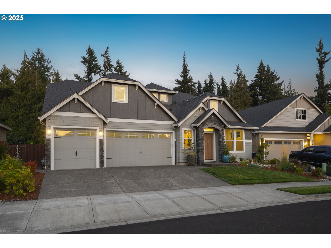
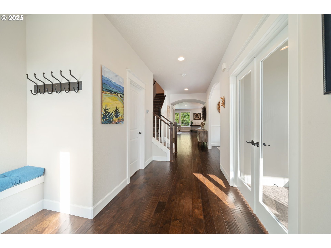
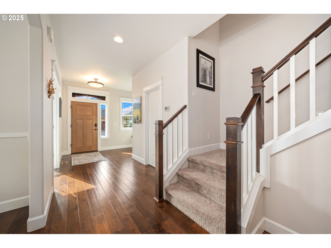
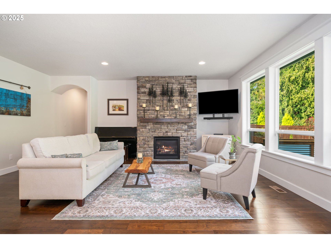
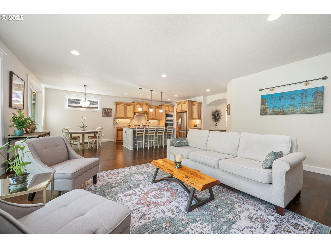
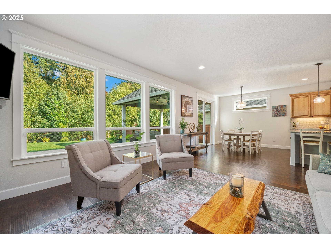
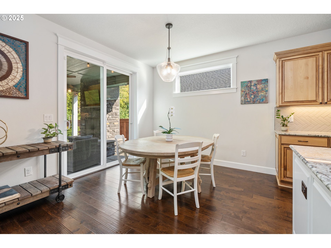
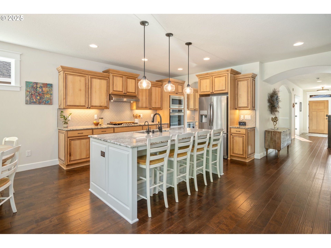
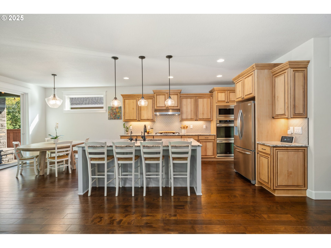
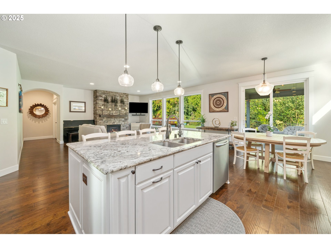
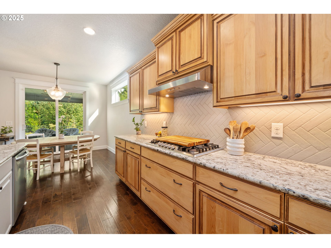
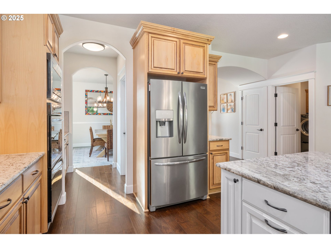
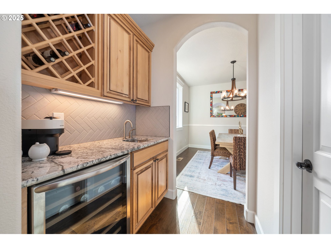
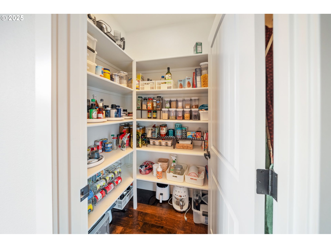
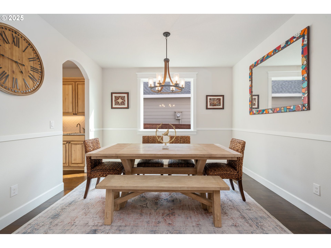
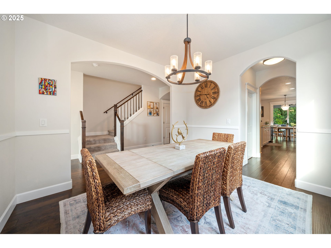
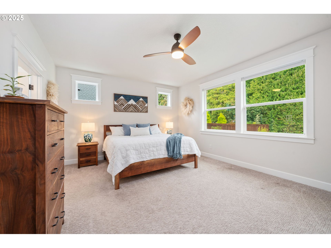
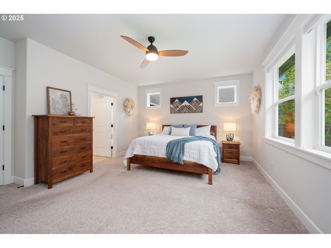
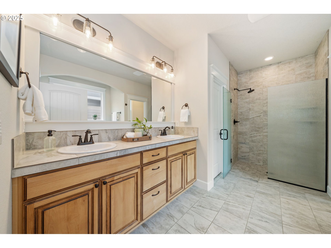
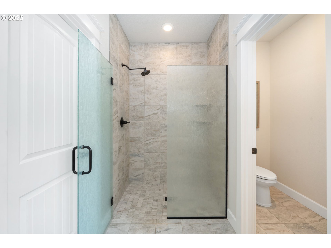
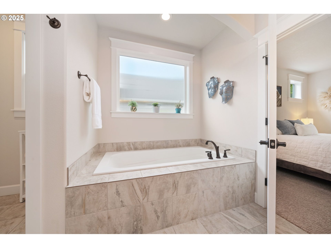
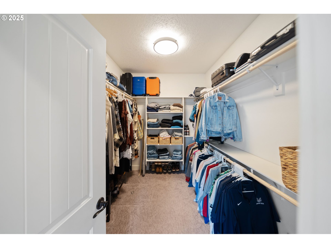
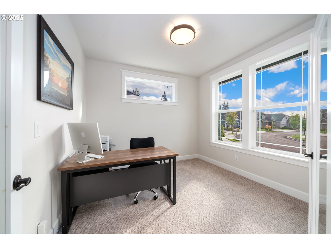
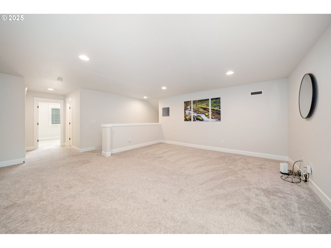
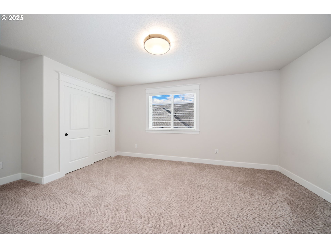
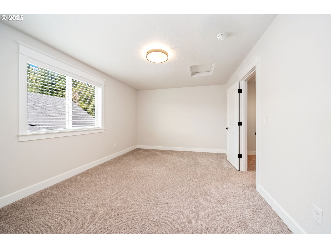
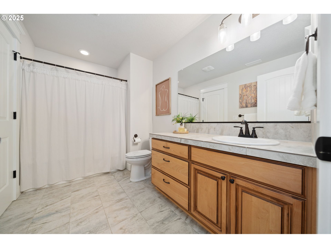
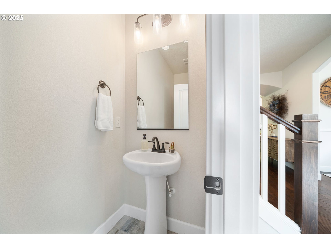
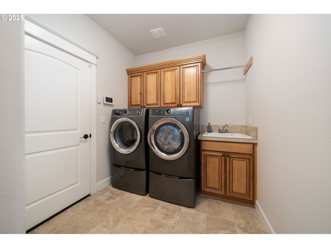
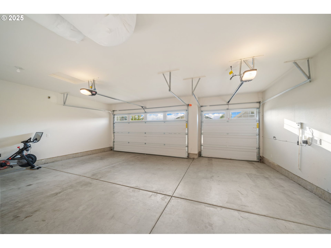
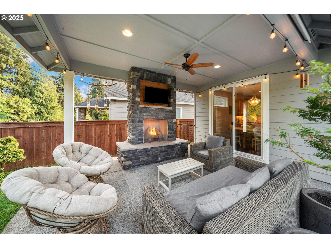
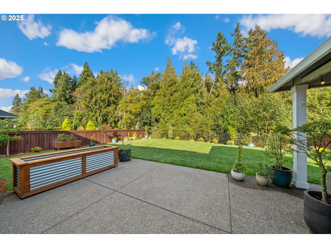
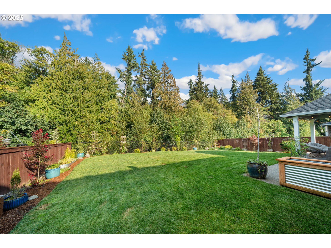
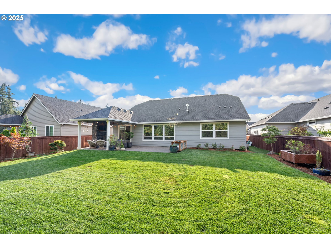
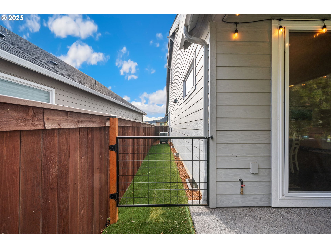
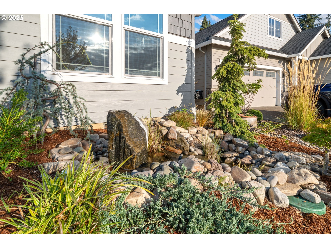
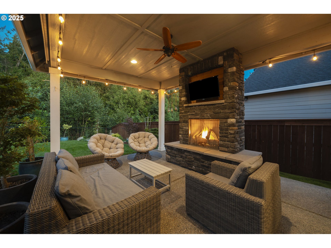
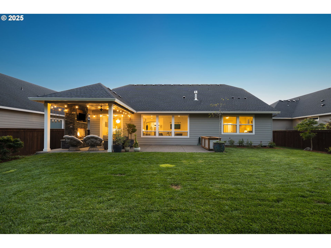
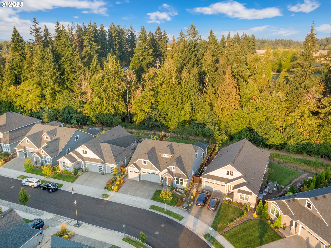
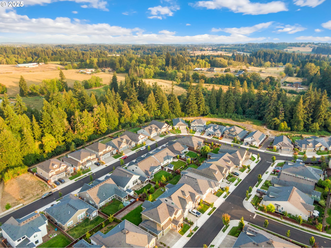
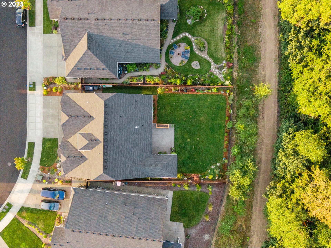
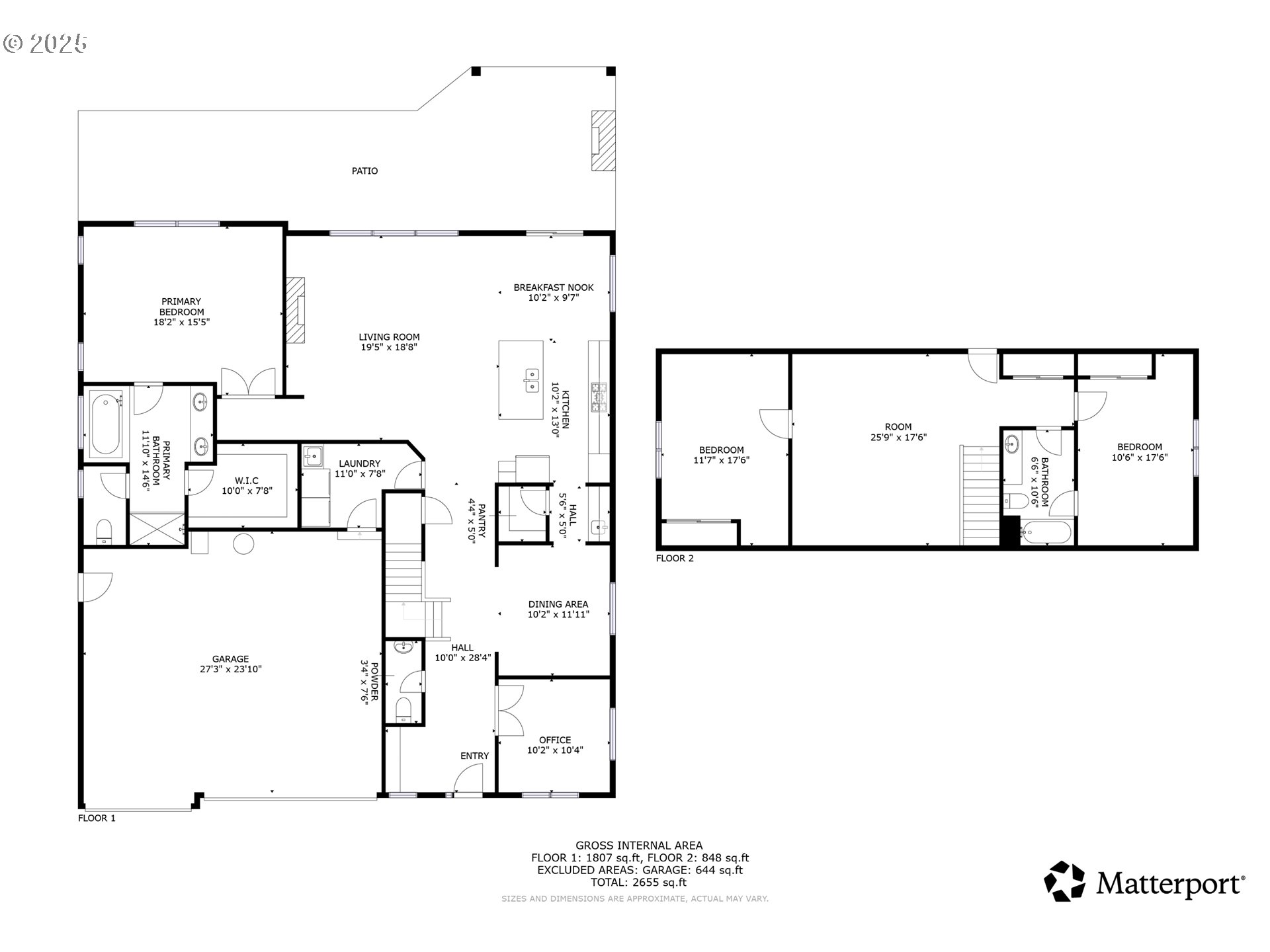
3 Beds
3 Baths
2,929 SqFt
Active
Experience modern sophistication at its finest in this pristine 2020 home. Upon arrival, a striking stone archway and serene water feature set the stage for the elevated living that awaits. The exceptional three-car garage provides ample space for all your toys.The main floor is an entertainer's dream, featuring an open, flowing layout and an executive office with French doors, providing a quiet retreat for focused work. The primary suite is a private sanctuary, showcasing a wall of windows that frame tranquil, postcard-perfect views of the bordering nature preserve. The spa-inspired bathroom indulges with a decadent soaking tub and spacious walk-in closet. The kitchen boasts a gas range, elegant granite countertops, a built-in microwave, double ovens, and a butler's pantry with a dedicated wine fridge. The adjacent great room, complete with a cozy fireplace, and a separate formal dining room provide elegant settings for hosting unforgettable gatherings or simply just starting your morning off right. Upstairs, a versatile bonus room is bookended by two generous bedrooms and a full bath, offering a private domain for family and guests. Outside, a sun-drenched, fully fenced backyard creates a private oasis, featuring a covered patio and a gas fireplace for year-round al fresco enjoyment. This is more than a home; it's a meticulously crafted lifestyle waiting to be lived.
Property Details | ||
|---|---|---|
| Price | $856,000 | |
| Bedrooms | 3 | |
| Full Baths | 2 | |
| Half Baths | 1 | |
| Total Baths | 3 | |
| Property Style | NWContemporary | |
| Acres | 0.18 | |
| Stories | 2 | |
| Features | EngineeredHardwood,GarageDoorOpener,Granite,HighCeilings,HighSpeedInternet,Laundry,SoakingTub,WasherDryer,WaterSoftener,WoodFloors | |
| Exterior Features | CoveredPatio,DogRun,Fenced,GasHookup,OutdoorFireplace,Patio,Sprinkler,WaterFeature | |
| Year Built | 2020 | |
| Fireplaces | 2 | |
| Subdivision | SEVEN WELLS ESTATES | |
| Roof | Composition | |
| Heating | ForcedAir | |
| Accessibility | RollinShower | |
| Lot Description | Cul_de_sac,GreenBelt,Trees | |
| Parking Description | Driveway | |
| Parking Spaces | 3 | |
| Garage spaces | 3 | |
| Association Fee | 72 | |
| Association Amenities | FrontYardLandscaping | |
Geographic Data | ||
| Directions | S. 51st Place and S. 19th Place | |
| County | Clark | |
| Latitude | 45.80386 | |
| Longitude | -122.695505 | |
| Market Area | _50 | |
Address Information | ||
| Address | 1856 S 51ST PL | |
| Postal Code | 98642 | |
| City | Ridgefield | |
| State | WA | |
| Country | United States | |
Listing Information | ||
| Listing Office | Keller Williams Realty | |
| Listing Agent | Rebecca Lee | |
| Terms | Cash,Conventional,FHA,VALoan | |
| Virtual Tour URL | https://my.matterport.com/show/?m=sxzg2mKN3Zc&brand=0&mls=1& | |
School Information | ||
| Elementary School | South Ridge | |
| Middle School | View Ridge | |
| High School | Ridgefield | |
MLS® Information | ||
| MLS® Status | Active | |
| Listing Date | Sep 17, 2025 | |
| Listing Last Modified | Sep 17, 2025 | |
| Tax ID | 986048738 | |
| Tax Year | 2024 | |
| Tax Annual Amount | 5900 | |
| MLS® Area | _50 | |
| MLS® # | 756454263 | |
Map View
Contact us about this listing
This information is believed to be accurate, but without any warranty.

