View on map Contact us about this listing
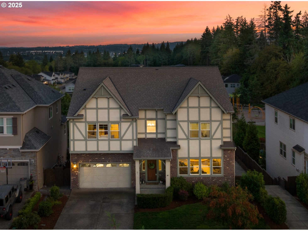
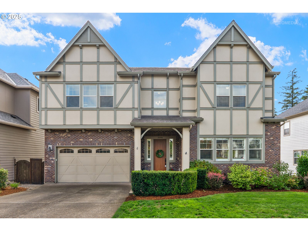
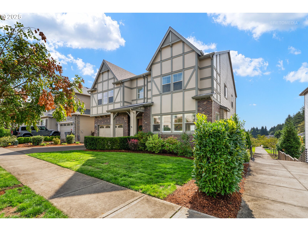
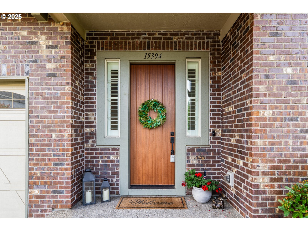
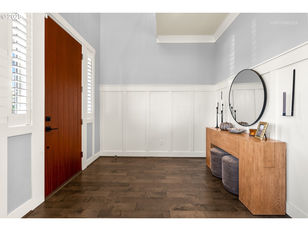
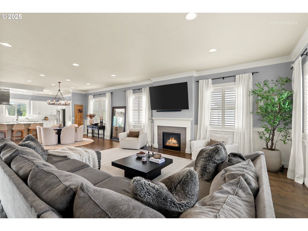
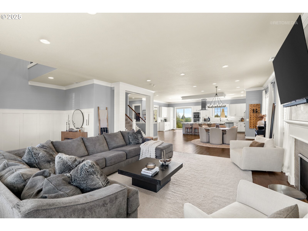
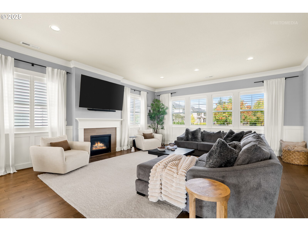
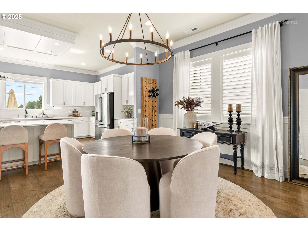
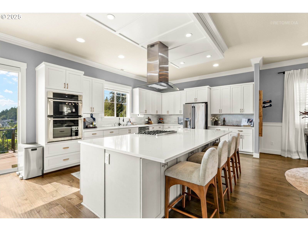
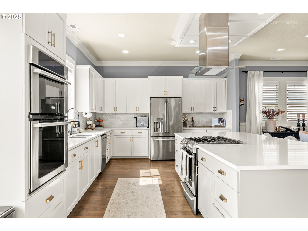
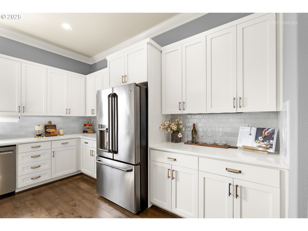
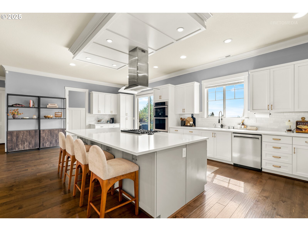
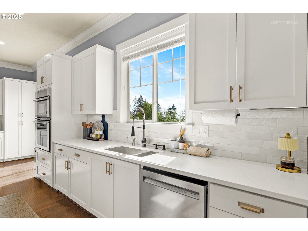
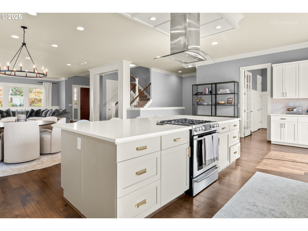
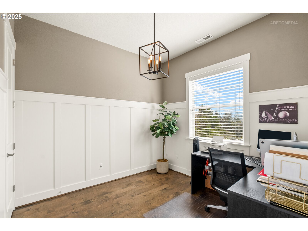
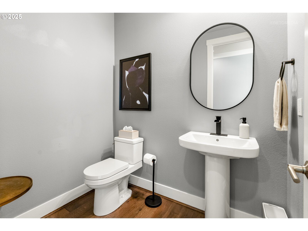
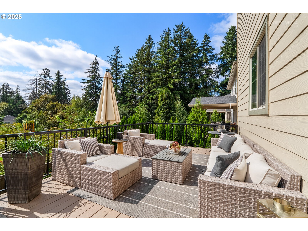
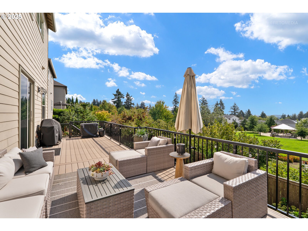
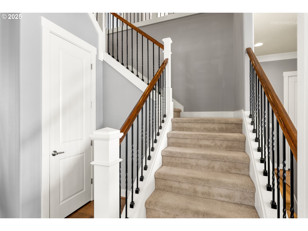
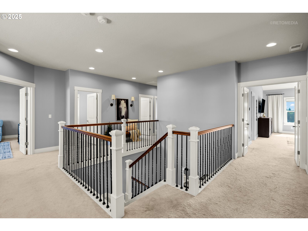
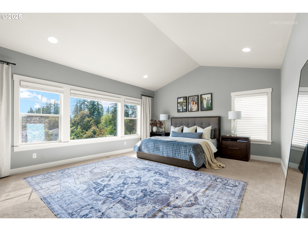
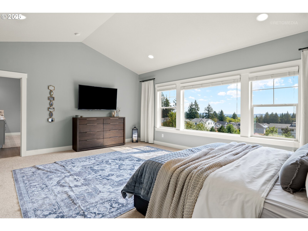
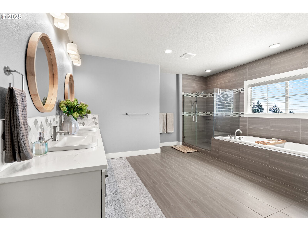
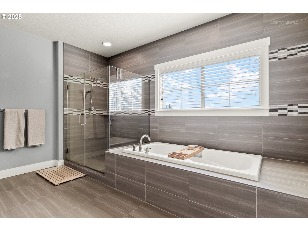
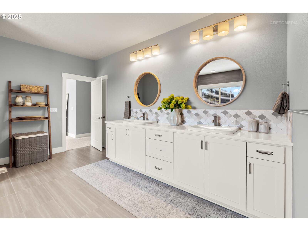
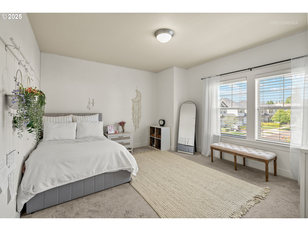
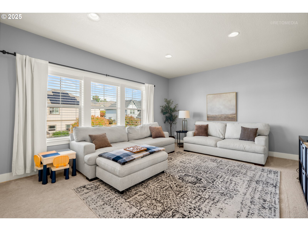
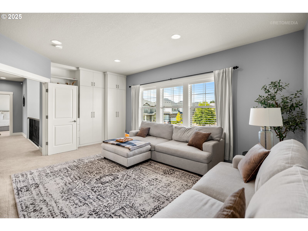
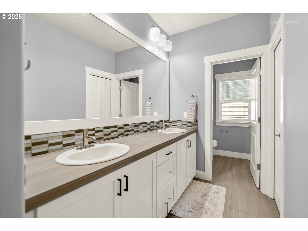
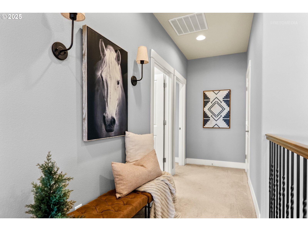
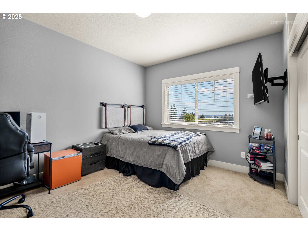
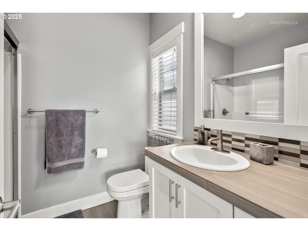
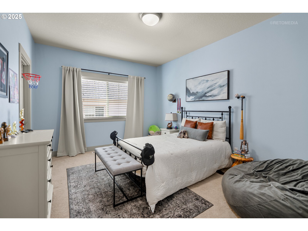
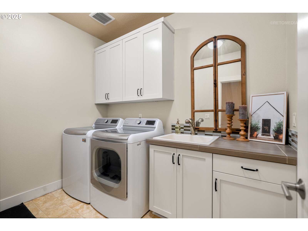
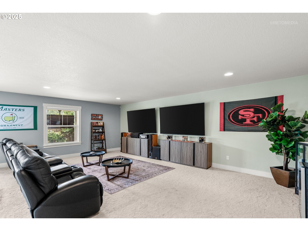
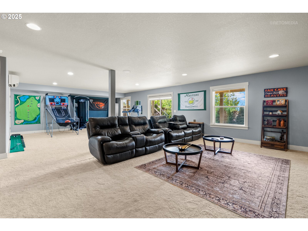
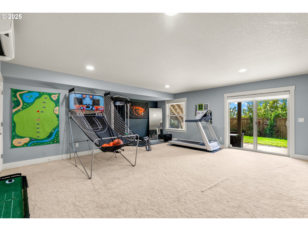
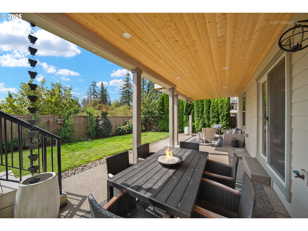
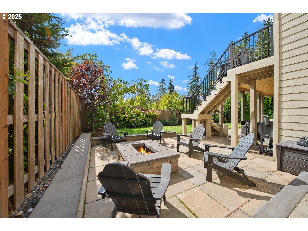
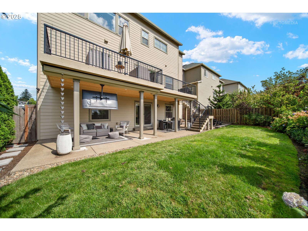
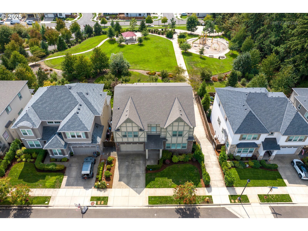
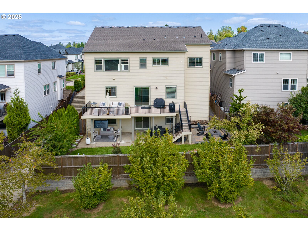
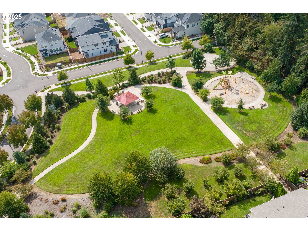
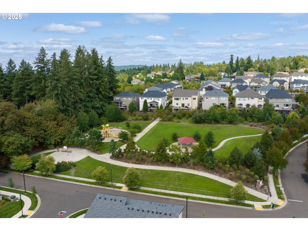
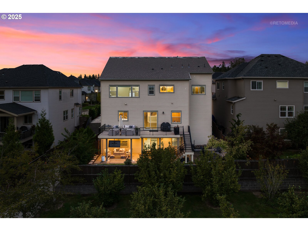
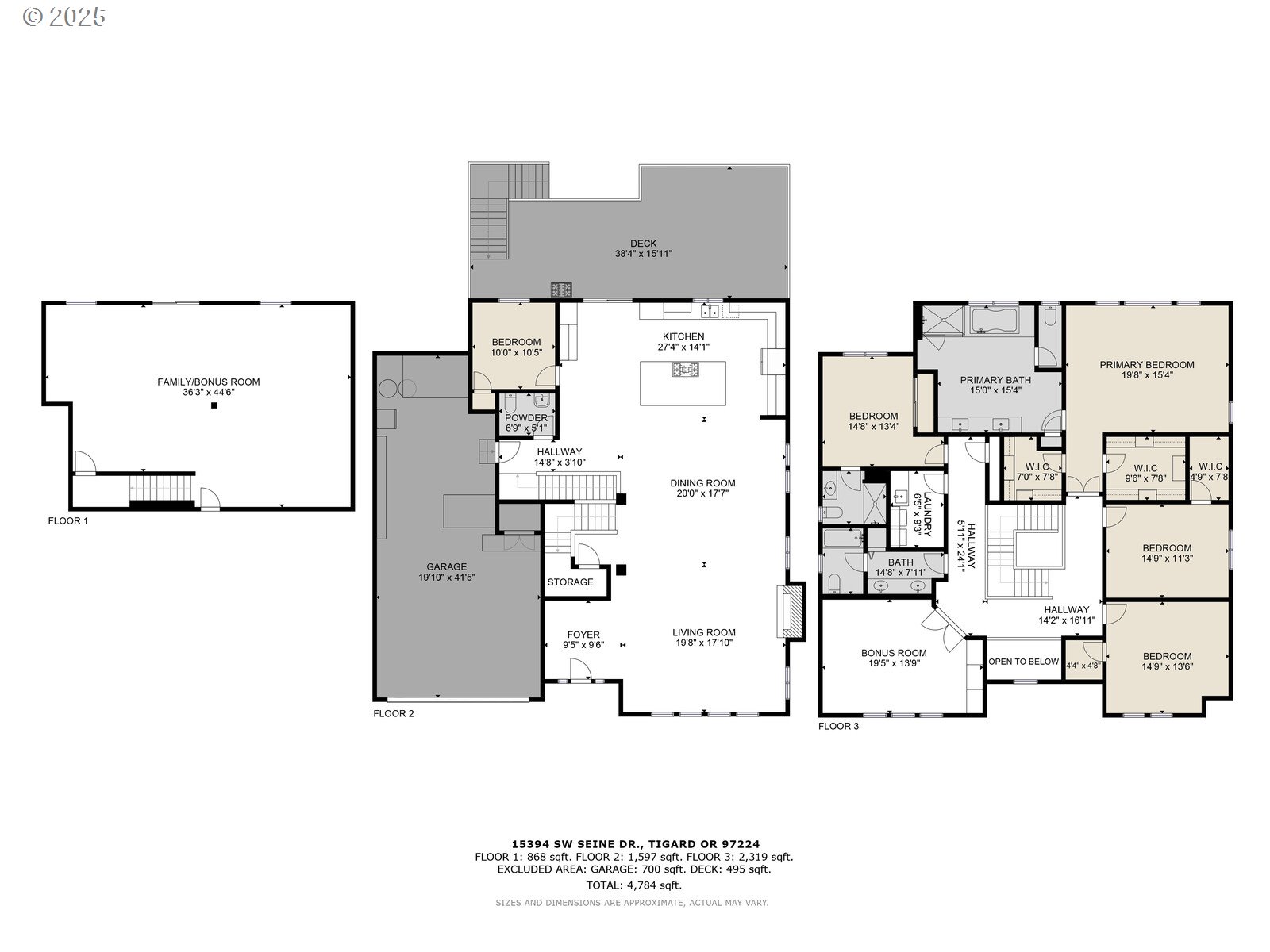
5 Beds
4 Baths
4,775 SqFt
Active
Elevated for everyday living in coveted River Terrace, this home offers a rare blend of timeless craftsmanship, designer upgrades, and sweeping park and territorial views. Thoughtfully designed with 5 true bedrooms, including a main-level bedroom and an upper-level ensuite, plus a bonus and a full daylight basement, the floorplan delivers flexibility, functionality, and style on every level! A light-filled two-story foyer sets the tone with classic millwork, engineered hardwoods, and designer lighting. The gourmet kitchen is built to gather and impress, featuring a large quartz island, premium stainless steel appliances, a beverage station, and seamless flow to the dining area, great room, and upper deck, perfect for morning coffee or sunset entertaining. Conveniently, the flexible fifth bedroom or office pairs with a stylish powder bath. Upstairs, the vaulted primary suite feels like a retreat with two walk-in closets, far-reaching views, and a spa-inspired ensuite with an extended dual vanity, soaking tub, and tile-wrapped shower. Two additional bedrooms have walk-in closets, while a third has a private ensuite, ideal for guests or multigenerational living. A versatile bonus room with built-ins and a fully equipped laundry room complete the upper level. The daylight lower level opens to a sprawling family room with direct access to the fully fenced backyard featuring a covered patio, firepit, lawn, and easy access to the park. Plantation shutters, wainscoting, curated updates throughout, and a 3-car garage enhance the home’s livable, elevated style, and the convenient location puts you just minutes from shopping, schools, and Hwy 99W.
Property Details | ||
|---|---|---|
| Price | $1,225,000 | |
| Bedrooms | 5 | |
| Full Baths | 3 | |
| Half Baths | 1 | |
| Total Baths | 4 | |
| Property Style | Tudor | |
| Acres | 0.15 | |
| Stories | 3 | |
| Features | EngineeredHardwood,GarageDoorOpener,Laundry,Quartz,SoakingTub,SoundSystem,TileFloor,VaultedCeiling,Wainscoting,WalltoWallCarpet,WasherDryer | |
| Exterior Features | CoveredPatio,Deck,FirePit,Patio,Yard | |
| Year Built | 2016 | |
| Fireplaces | 1 | |
| Roof | Composition | |
| Heating | ForcedAir,MiniSplit | |
| Lot Description | Level | |
| Parking Description | Driveway | |
| Parking Spaces | 3 | |
| Garage spaces | 3 | |
| Association Fee | 178 | |
| Association Amenities | Commons,Management | |
Geographic Data | ||
| Directions | SW 150th Ave | SW Danube Dr | SW Seine Dr | |
| County | Washington | |
| Latitude | 45.409564 | |
| Longitude | -122.835834 | |
| Market Area | _151 | |
Address Information | ||
| Address | 15394 SW SEINE DR | |
| Postal Code | 97224 | |
| City | Tigard | |
| State | OR | |
| Country | United States | |
Listing Information | ||
| Listing Office | Berkshire Hathaway HomeServices NW Real Estate | |
| Listing Agent | Marie Boatsman | |
| Terms | Cash,Conventional,FHA,VALoan | |
| Virtual Tour URL | https://bit.ly/15394seine | |
School Information | ||
| Elementary School | Art Rutkin | |
| Middle School | Twality | |
| High School | Tualatin | |
MLS® Information | ||
| MLS® Status | Active | |
| Listing Date | Sep 17, 2025 | |
| Listing Last Modified | Sep 17, 2025 | |
| Tax ID | R2196662 | |
| Tax Year | 2024 | |
| Tax Annual Amount | 10739 | |
| MLS® Area | _151 | |
| MLS® # | 273407442 | |
Map View
Contact us about this listing
This information is believed to be accurate, but without any warranty.

