View on map Contact us about this listing
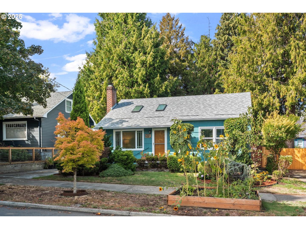
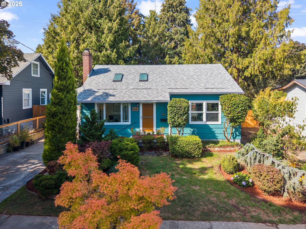
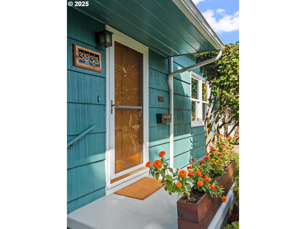
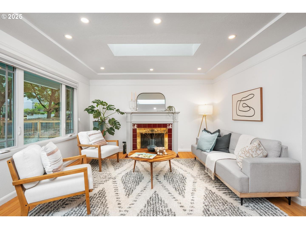
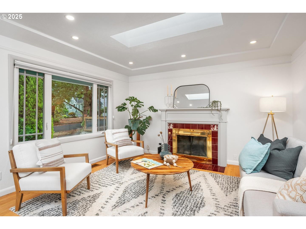
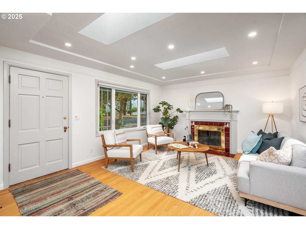
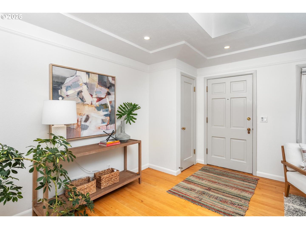
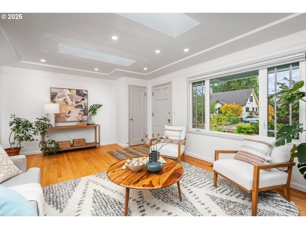
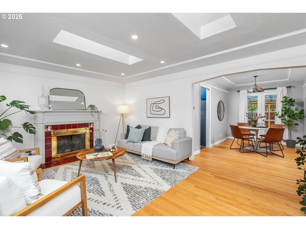
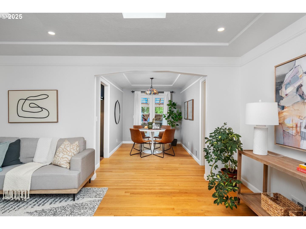
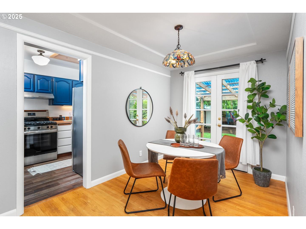
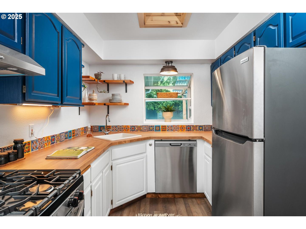
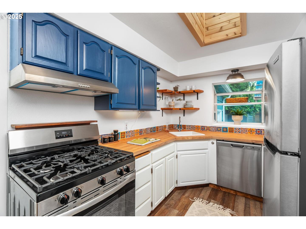
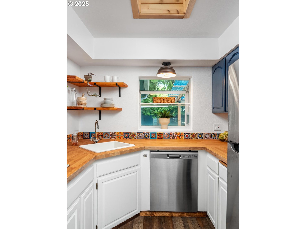
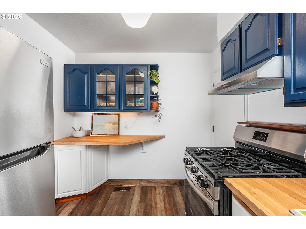
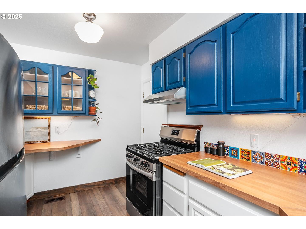
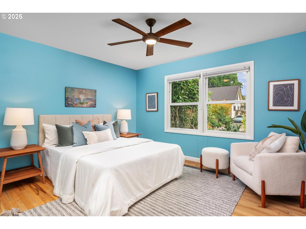
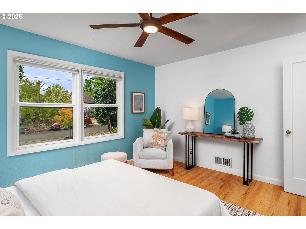
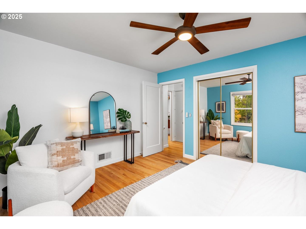
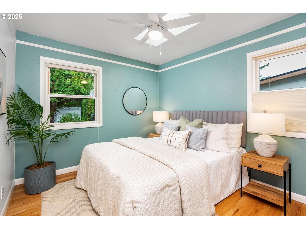
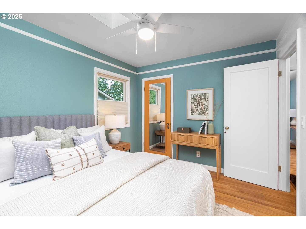
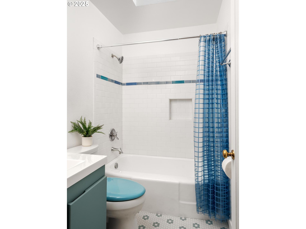
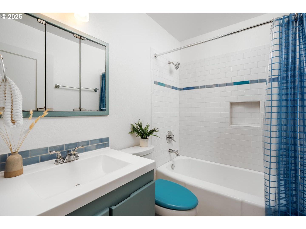
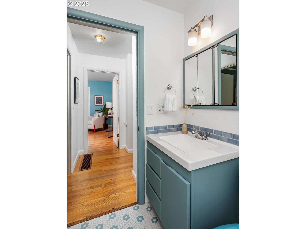
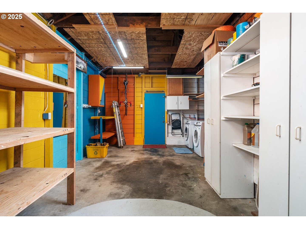
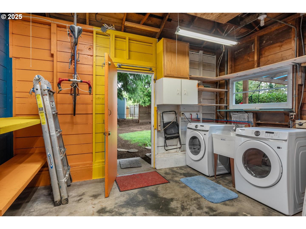
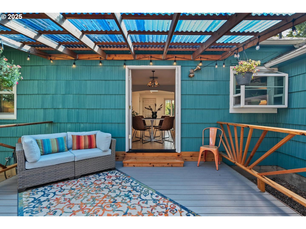
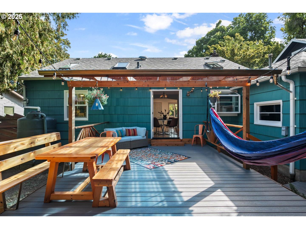
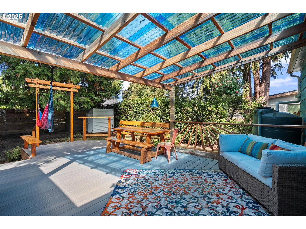
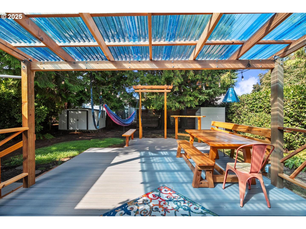
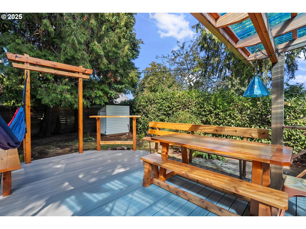
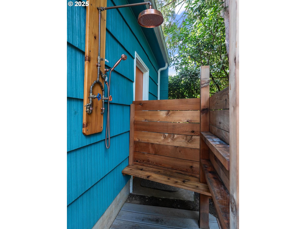
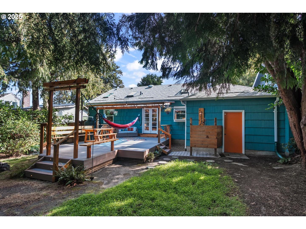
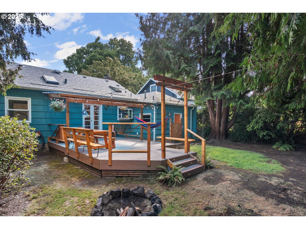
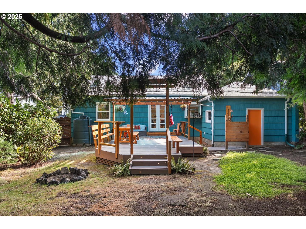
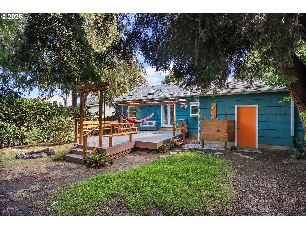
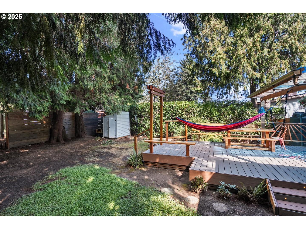
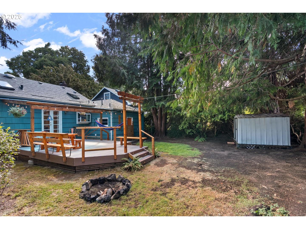
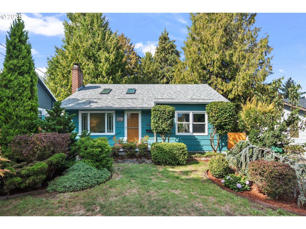
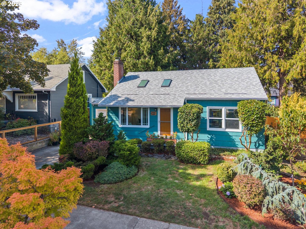
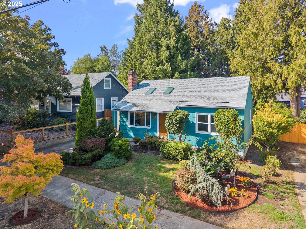
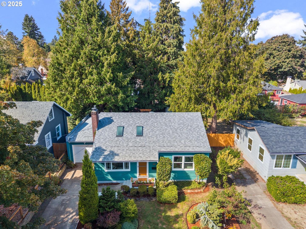
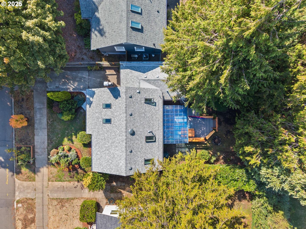
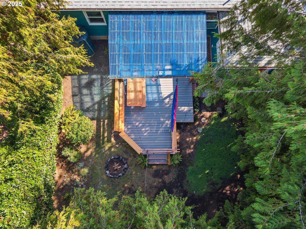
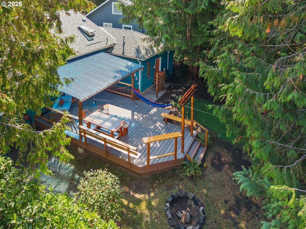
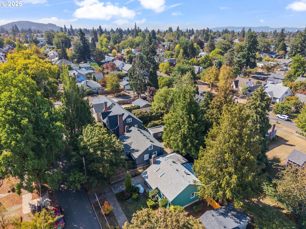
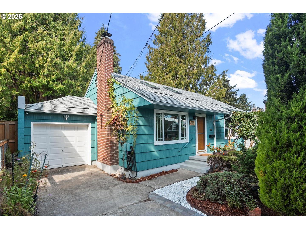
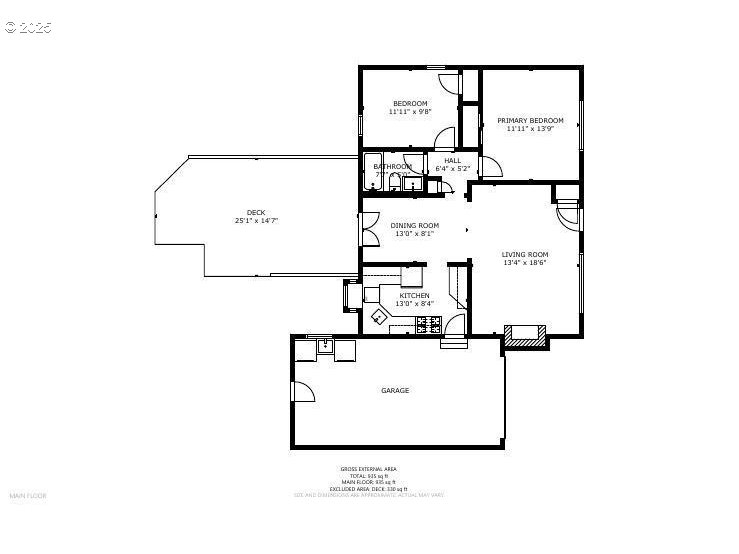
2 Beds
1 Baths
891 SqFt
Pending
Updated 1952 Ranchalow in the desirable Roseway neighborhood! Classic details like hardwood floors, picture rail, and an original fireplace with gorgeous mantle and playful tile anchor the living and dining rooms, while five skylights, including a cedar-finished one in the kitchen, fill the home with natural light. The kitchen blends character and function with custom Talavera tile, freshly painted cabinets, new counters and shelving, and brand-new stainless steel appliances. The remodeled bathroom shines with new tile floors, vanity backsplash, a refinished original tub, and updated fixtures for a fresh modern aesthetic. Recent improvements include a 2023 roof, fresh interior/exterior paint, updated lighting with modern switches (dimmers, timers) Ecobee HVAC controls, whole-house fan, and new washer/dryer. French doors from the dining room open to a covered 300SF Trex and cedar deck, complete with hammock anchors, outdoor lighting, and included dining table, perfect for seamless indoor-outdoor living. The backyard is a true showpiece: five mature Douglas firs create a golden-hour canopy over a fully fenced space with fire pit, garden beds, two sheds, private outdoor shower, and rain catch system for irrigation. Whether entertaining, gardening, or simply relaxing, this backyard is a rare retreat in the city. The front yard is also fully landscaped with trees, shrubs, path, and a productive garden box. Deep garage with storage. Just blocks to the neighborhood park, dog park, food carts, restaurants, and brewery. [Home Energy Score = 8. HES Report at https://rpt.greenbuildingregistry.com/hes/OR10241844]
Property Details | ||
|---|---|---|
| Price | $499,900 | |
| Bedrooms | 2 | |
| Full Baths | 1 | |
| Total Baths | 1 | |
| Property Style | Bungalow,MidCenturyModern | |
| Lot Size | 50x100 | |
| Acres | 0.12 | |
| Stories | 1 | |
| Features | HardwoodFloors,HighSpeedInternet,LaminateFlooring,Laundry,Skylight,TileFloor,VinylFloor,WasherDryer,WoodFloors | |
| Exterior Features | CoveredDeck,Fenced,FirePit,Garden,Outbuilding,RainBarrelCistern,RaisedBeds,StormDoor,ToolShed,Yard | |
| Year Built | 1952 | |
| Fireplaces | 1 | |
| Subdivision | ROSEWAY | |
| Roof | Composition | |
| Heating | ForcedAir | |
| Foundation | ConcretePerimeter | |
| Accessibility | MainFloorBedroomBath,OneLevel,UtilityRoomOnMain | |
| Lot Description | Level,Trees | |
| Parking Description | Driveway | |
| Parking Spaces | 1 | |
| Garage spaces | 1 | |
Geographic Data | ||
| Directions | NE Fremont, North on NE 69th Ave, Home on Left | |
| County | Multnomah | |
| Latitude | 45.551635 | |
| Longitude | -122.592552 | |
| Market Area | _142 | |
Address Information | ||
| Address | 3935 NE 69TH AVE | |
| Postal Code | 97213 | |
| City | Portland | |
| State | OR | |
| Country | United States | |
Listing Information | ||
| Listing Office | Home Team Realty, LLC. | |
| Listing Agent | Kenny Yoder | |
| Terms | Cash,Conventional,FHA,VALoan | |
| Virtual Tour URL | https://show.tours/3ykkdNF7 | |
School Information | ||
| Elementary School | Scott | |
| Middle School | Roseway Heights | |
| High School | Leodis McDaniel | |
MLS® Information | ||
| Days on market | 8 | |
| MLS® Status | Pending | |
| Listing Date | Sep 17, 2025 | |
| Listing Last Modified | Oct 9, 2025 | |
| Tax ID | R185746 | |
| Tax Year | 2024 | |
| Tax Annual Amount | 4793 | |
| MLS® Area | _142 | |
| MLS® # | 218042387 | |
Map View
Contact us about this listing
This information is believed to be accurate, but without any warranty.

