View on map Contact us about this listing
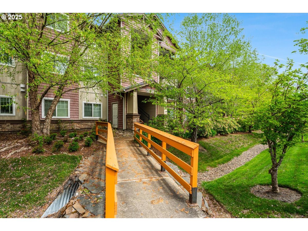
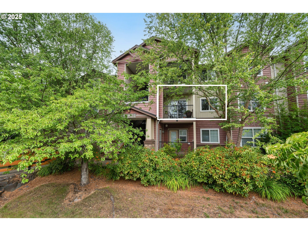
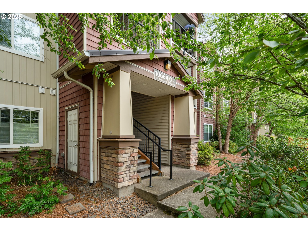
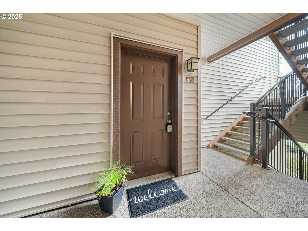
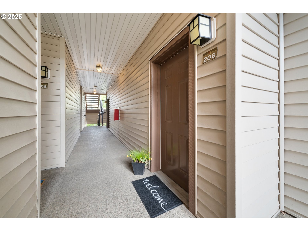
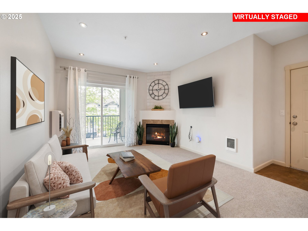
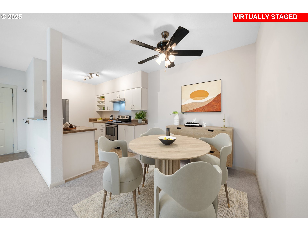
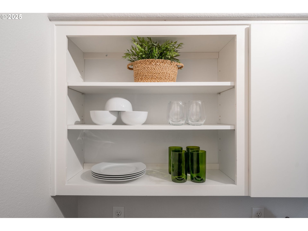
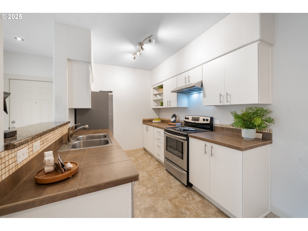
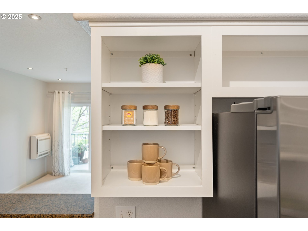
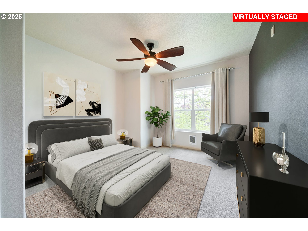
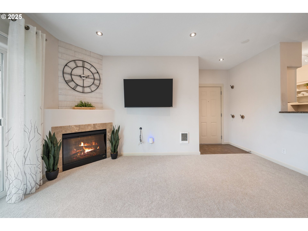
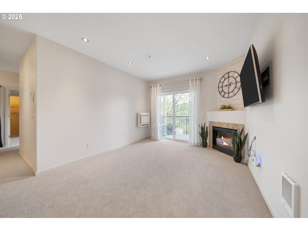
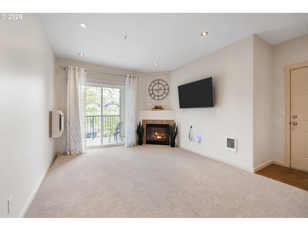
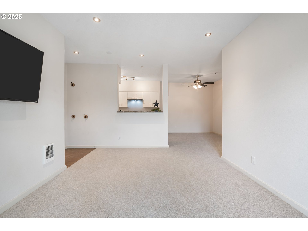
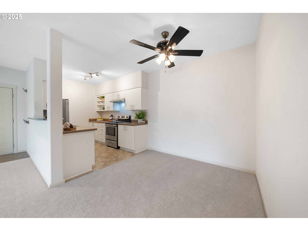
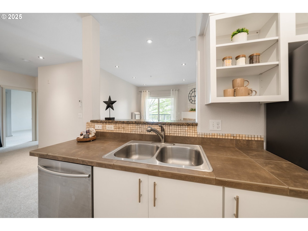
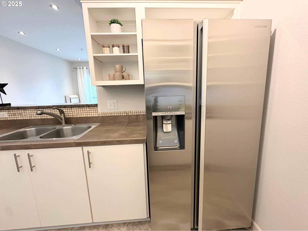
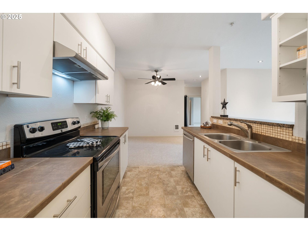
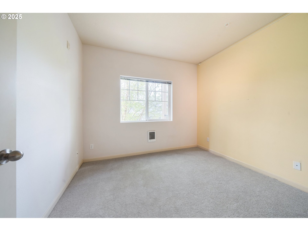
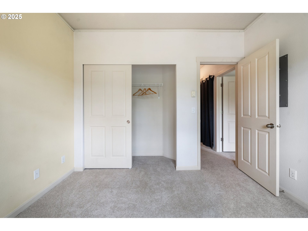
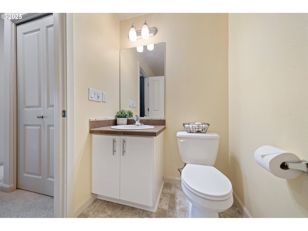
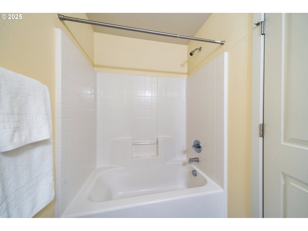
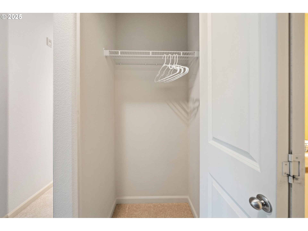
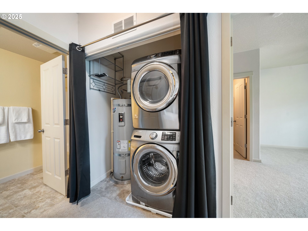
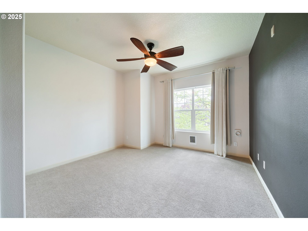
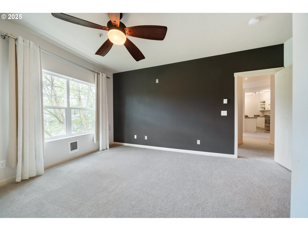
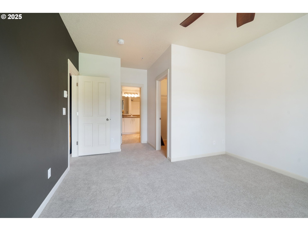
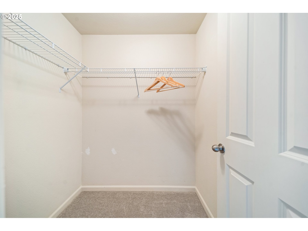
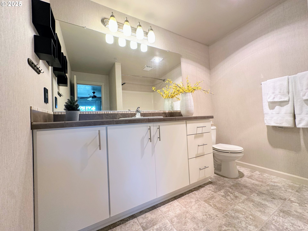
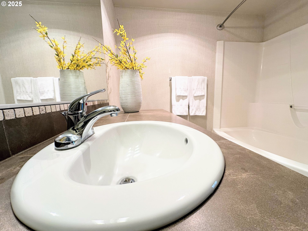
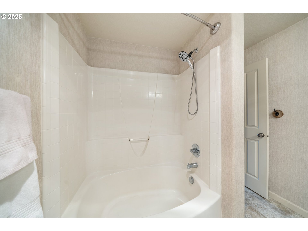
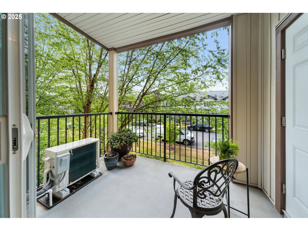
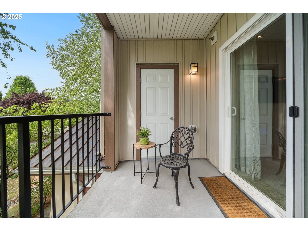
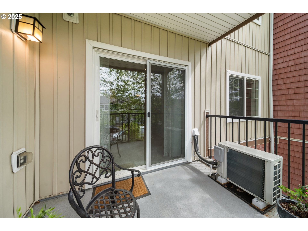
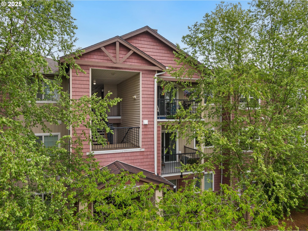
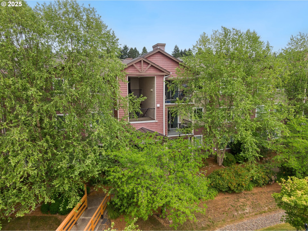
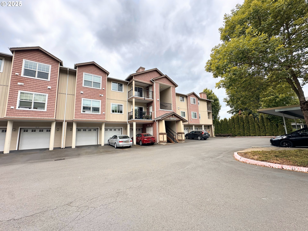
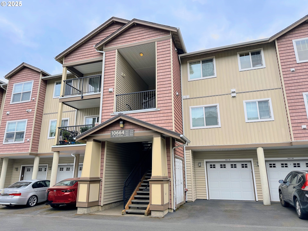
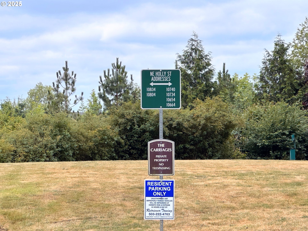
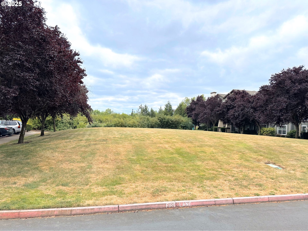
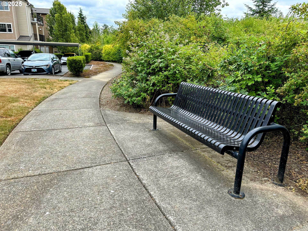
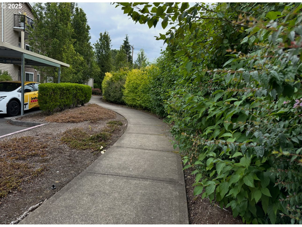
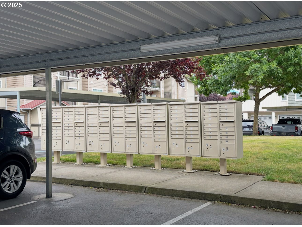
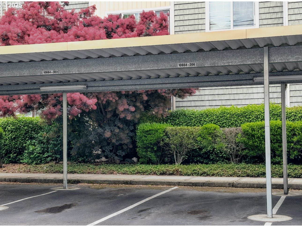
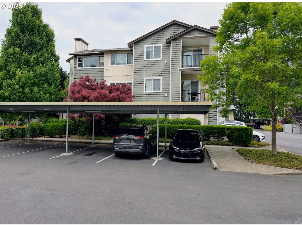
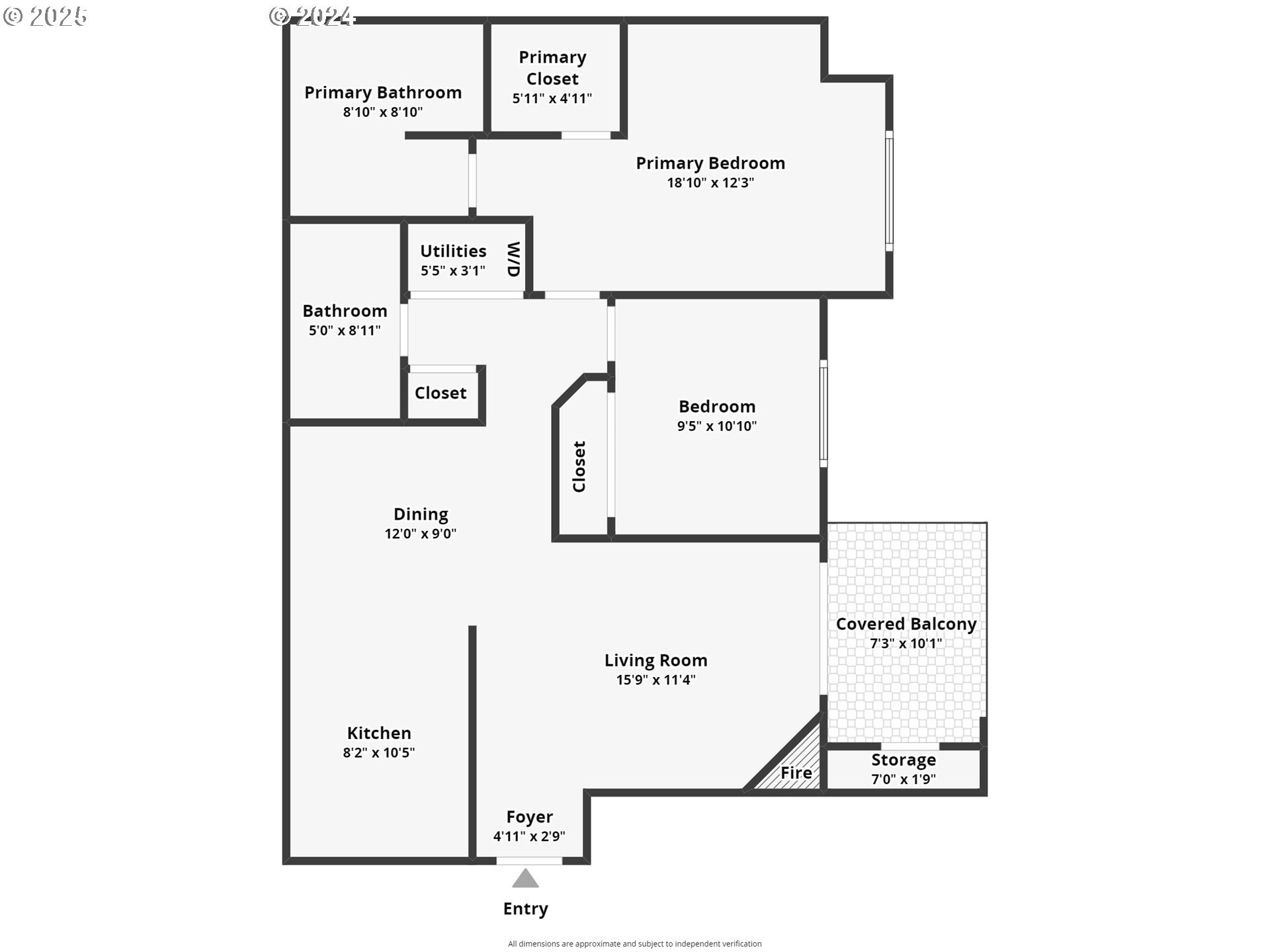
2 Beds
2 Baths
960 SqFt
Active
Open House Thursday Oct 9th, 4-6P.M. Seller says make an offer!!! Located in a sought-after building location within complex offering a more peaceful setting. The Cambridge floor plan features garden soak tubs and showers in both bathrooms. Stylish & modern boasting high ceilings, brand new carpet throughout and fresh neutral paint. The living area includes an electric fireplace with a warm decorative tile surround and a barn wood slat accent wall above the mantle. The modern wood and metal ceiling fans add a contemporary touch. Upgraded with energy efficiency Daikin ductless AC and heat system. The stylish kitchen features white cabinetry, open shelves, drawers and cabinets with large stainless pulls, granite and large tile surfaces. Newer high-end Samsung appliances included are: refrigerator plumbed for ice, dishwasher, and a full-size washer and dryer. The sliding glass door from the living room leads to a covered deck with a storage unit and shelving. Enjoy stunning views of both sunrise and sunset. The primary ensuite features upgraded lighting and a huge walk-in closet. LED recessed lighting with programmable switches installed throughout. This is a pet-friendly community on a park-like setting with pathways, benches and two pet stations. It includes assigned carport with ample guest parking. HOA covers water, sewer, trash, landscaping, common areas, walls-in insurance, exterior maintenance, and property management, A very well-maintained community. The location offers wonderful proximity to the Streets of Tanasbourne with numerous retail and dining options, including Safeway, Trader Joe’s, Whole Foods, and New Seasons. Day spas, medical offices, and veterinary services also nearby. The community is near bus lines and the MAX light rail, ez access to Sunset Highway & Hi-Tech Corridor. Feeds into Beaverton School District. Come see today! Seller's Brokers may show buyer this condo without a signed Buyer Service Agreement--call today for appt.
Property Details | ||
|---|---|---|
| Price | $310,000 | |
| Bedrooms | 2 | |
| Full Baths | 2 | |
| Total Baths | 2 | |
| Property Style | Stories1,Craftsman | |
| Stories | 1 | |
| Features | CeilingFan,Granite,HighCeilings,HighSpeedInternet,Laundry,SoakingTub,Sprinkler,WalltoWallCarpet,WasherDryer | |
| Exterior Features | CoveredPatio,Patio,Sprinkler | |
| Year Built | 2011 | |
| Fireplaces | 1 | |
| Subdivision | CARRIAGES AT AUTUMN CREEK | |
| Roof | Composition,Shingle | |
| Heating | Ductless,HeatPump,WallHeater | |
| Accessibility | MinimalSteps,OneLevel,Parking | |
| Lot Description | Level,OnBusline,Trees | |
| Parking Description | Carport,OnStreet | |
| Association Fee | 430 | |
| Association Amenities | AllLandscaping,Commons,ExteriorMaintenance,Insurance,MaintenanceGrounds,Management,RoadMaintenance,Sewer,SnowRemoval,Trash,Water | |
Geographic Data | ||
| Directions | Gateway & Edgeway (away from 185th and faces Gateway) | |
| County | Washington | |
| Latitude | 45.522481 | |
| Longitude | -122.869779 | |
| Market Area | _152 | |
Address Information | ||
| Address | 10664 NE HOLLY ST #206 | |
| Unit | 206 | |
| Postal Code | 97006 | |
| City | Hillsboro | |
| State | OR | |
| Country | United States | |
Listing Information | ||
| Listing Office | Premiere Property Group, LLC | |
| Listing Agent | Barbara Case | |
| Terms | Cash,Conventional,FHA,FMHALoan,VALoan | |
School Information | ||
| Elementary School | McKinney | |
| Middle School | Five Oaks | |
| High School | Westview | |
MLS® Information | ||
| Days on market | 22 | |
| MLS® Status | Active | |
| Listing Date | Sep 17, 2025 | |
| Listing Last Modified | Oct 9, 2025 | |
| Tax ID | R2174539 | |
| Tax Year | 2024 | |
| Tax Annual Amount | 2910 | |
| MLS® Area | _152 | |
| MLS® # | 160844457 | |
Map View
Contact us about this listing
This information is believed to be accurate, but without any warranty.

