View on map Contact us about this listing
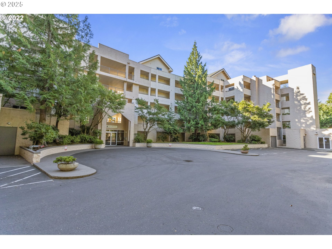
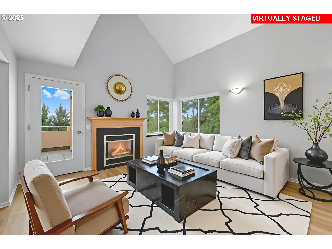
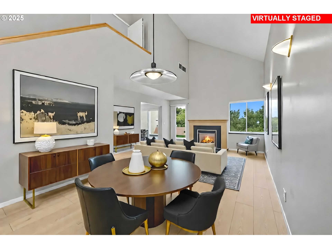
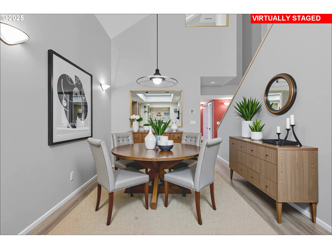
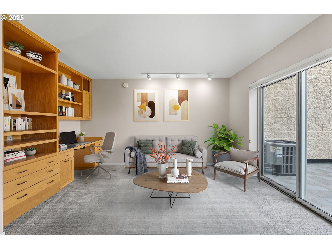
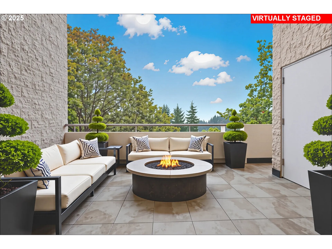
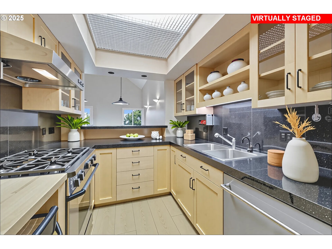
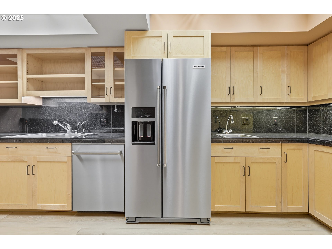
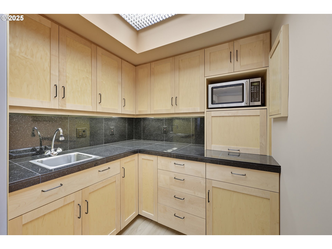
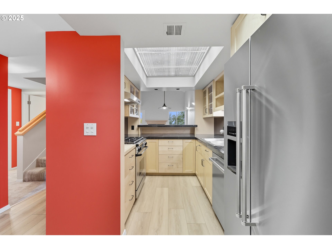
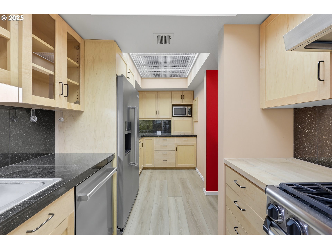
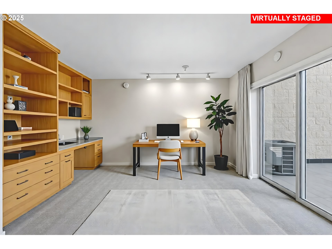
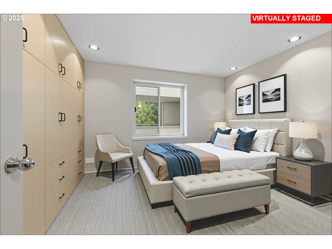
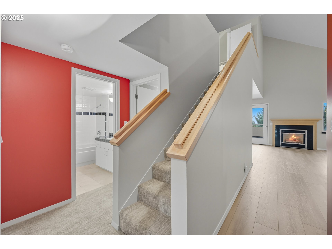
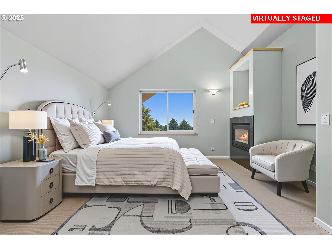
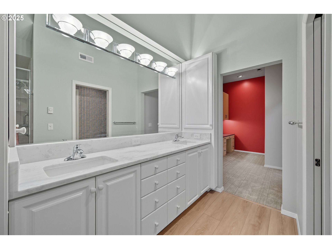
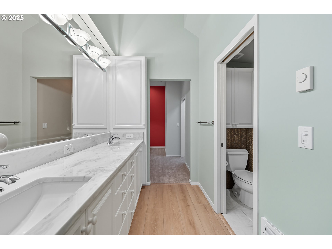
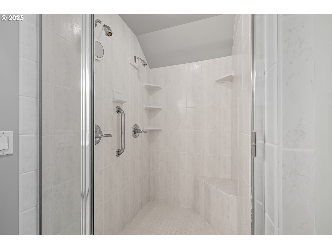
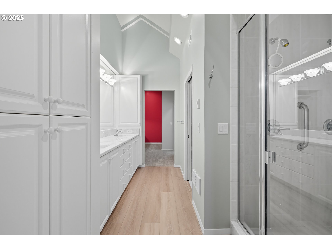
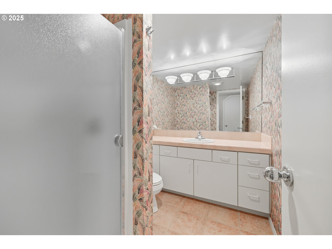
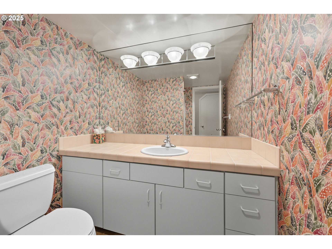
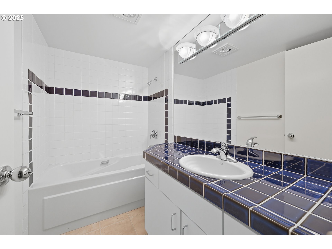
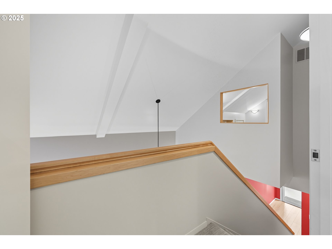
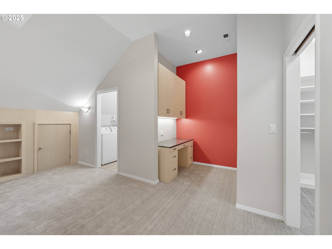
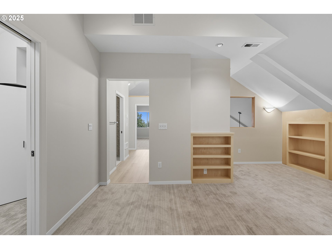
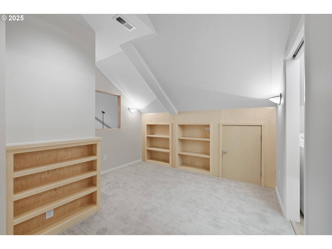
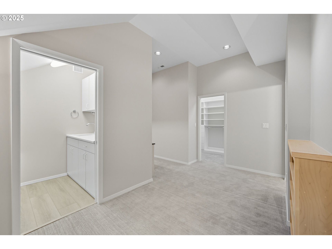
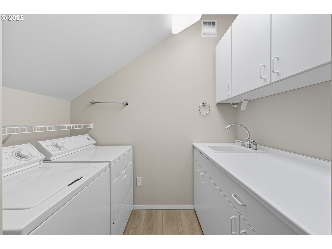
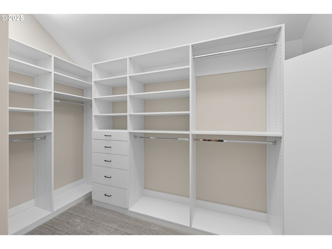
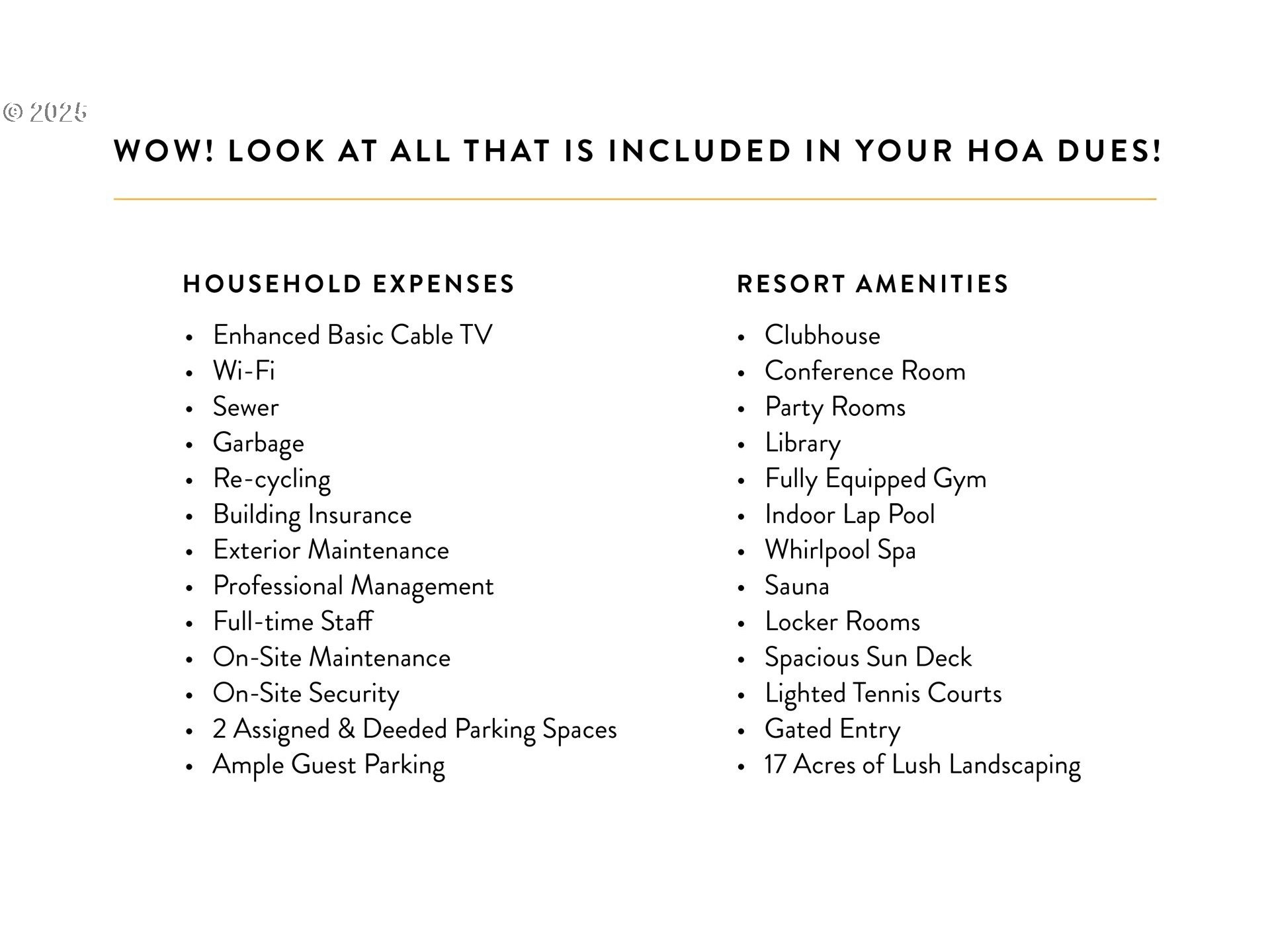
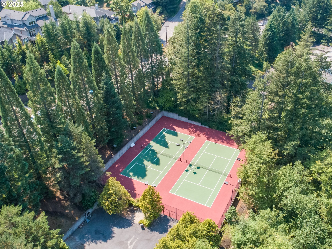
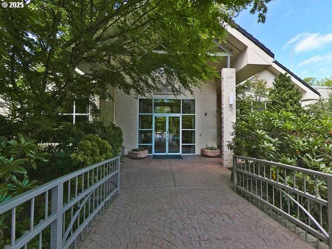
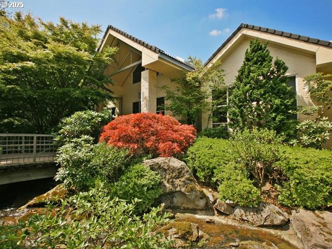
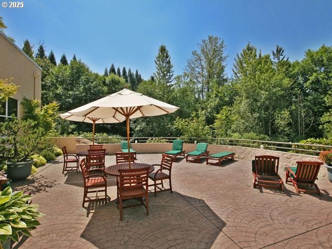
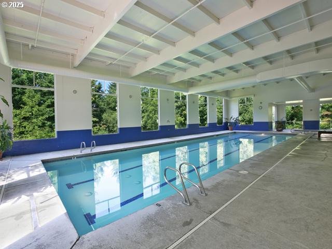
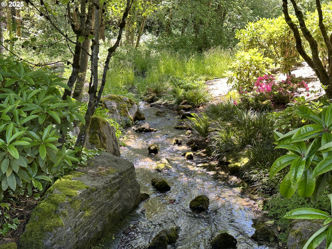
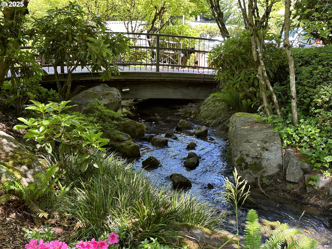
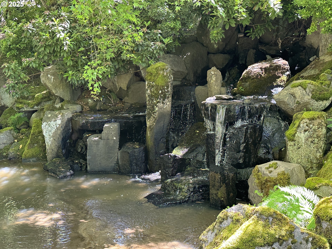
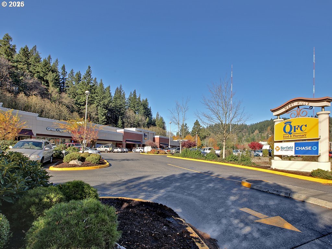
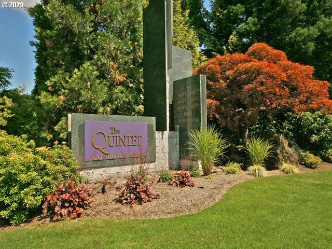
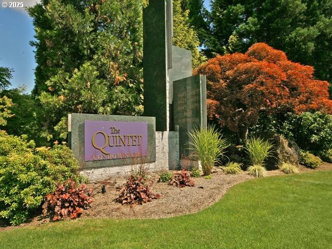
2 Beds
3 Baths
1,864 SqFt
Pending
Discover serenity in this desirable 3-bedroom floor plan (3rd bedroom nicely converted to office with built-ins), featuring tranquil wooded South-facing views from your private balcony. This is the largest unit in the complex and the only one with two fireplaces (Primary and living room). Updated throughout and expanded by 395sf on the upper floor. The intelligently designed layout includes bedroom, office (converted bedroom) and two bathrooms on the main floor, with a private primary suite situated on the upper level with added 395 sf that includes laundry room, office and more. Custom closet organizer organizers on both levels. The kitchen is outfitted with sleek stainless steel appliances and pristine black granite tile countertops, including one of the few units with a gas range. This will cater to all your culinary needs. Vaulted ceilings on both levels enhance the natural light. Front bedroom on main floor is currently an office, but could easily converted back to a bedroom. Nestled within a meticulously landscaped 17-acre community inspired by Japanese aesthetics, this property offers an array of upscale amenities. Enjoy access to the clubhouse, featuring a lap pool, fully equipped gym, sauna, Jacuzzi, and library. For socializing and recreation, there are dedicated gathering areas and tennis/pickleball courts, among other amenities. Ideally located for a brief bus or car ride to downtown, the lively shops and restaurants of NW 21st and 23rd avenues, major employers like Nike and Intel, and Providence St. Vincent Hospital. Additionally, right down the road takes you to QFC, Amatarra Winery, and other local stores. The only utilities the owner is responsible for are electric & gas. The property includes three parking spaces, one tandem and one single and both in the covered secure garage with elevator access. Pet Policy: 2 pets up to 15 lbs each. Non-smoking community. Tri-Met & school bus stops located at the property entrance.
Property Details | ||
|---|---|---|
| Price | $435,000 | |
| Bedrooms | 2 | |
| Full Baths | 3 | |
| Total Baths | 3 | |
| Property Style | CommonWall,Traditional | |
| Stories | 2 | |
| Features | Granite,LuxuryVinylPlank,Quartz,VaultedCeiling,WalltoWallCarpet | |
| Exterior Features | Deck | |
| Year Built | 1996 | |
| Fireplaces | 2 | |
| Subdivision | THE QUINTET | |
| Roof | BuiltUp,Tile | |
| Heating | ForcedAir | |
| Foundation | ConcretePerimeter | |
| Accessibility | BuiltinLighting,Parking,WalkinShower | |
| Lot Description | Commons,GentleSloping,Trees | |
| Parking Description | Covered,Secured | |
| Parking Spaces | 3 | |
| Garage spaces | 3 | |
| Association Fee | 1434 | |
| Association Amenities | AllLandscaping,CableTV,Commons,ExteriorMaintenance,Gated,Gym,Insurance,Internet,LapPool,Library,MaintenanceGrounds,Management,MeetingRoom,PartyRoom,Sauna,Sewer,SnowRemoval,SpaHotTub,TennisCourt,Trash,Water,WeightRoom | |
Geographic Data | ||
| Directions | W ON BURNSIDE TO INTERSECTION W/BARN ES RD TURN N INTO QUINTET COMPLEX | |
| County | Washington | |
| Latitude | 45.519101 | |
| Longitude | -122.745274 | |
| Market Area | _148 | |
Address Information | ||
| Address | 6645 W BURNSIDE ST #551 | |
| Unit | 551 | |
| Postal Code | 97210 | |
| City | Portland | |
| State | OR | |
| Country | United States | |
Listing Information | ||
| Listing Office | ELEETE Real Estate | |
| Listing Agent | Jason Cassell | |
| Terms | Cash,Conventional,FHA,VALoan | |
School Information | ||
| Elementary School | W Tualatin View | |
| Middle School | Cedar Park | |
| High School | Beaverton | |
MLS® Information | ||
| Days on market | 4 | |
| MLS® Status | Pending | |
| Listing Date | Sep 17, 2025 | |
| Listing Last Modified | Oct 9, 2025 | |
| Tax ID | R2057306 | |
| Tax Year | 2024 | |
| Tax Annual Amount | 7630 | |
| MLS® Area | _148 | |
| MLS® # | 271828311 | |
Map View
Contact us about this listing
This information is believed to be accurate, but without any warranty.

