View on map Contact us about this listing

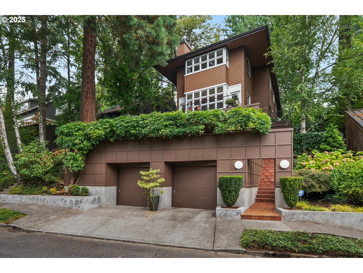
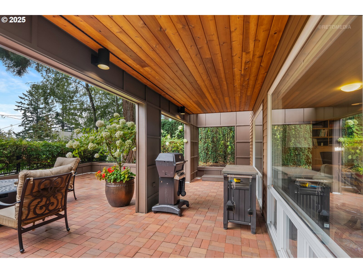
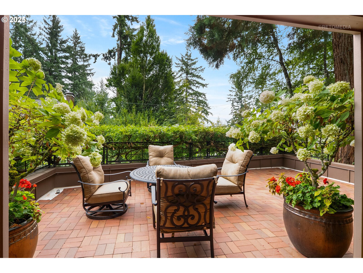
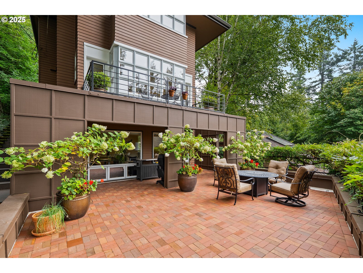
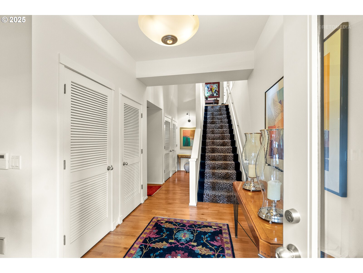
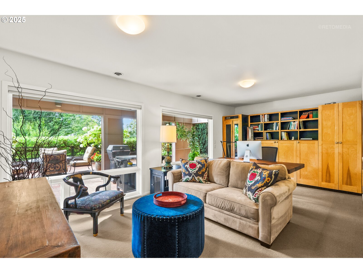
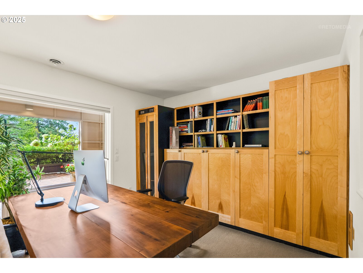
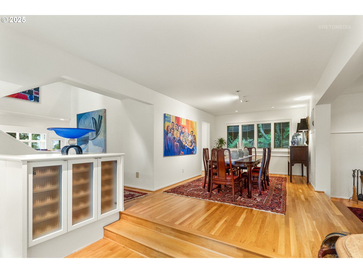
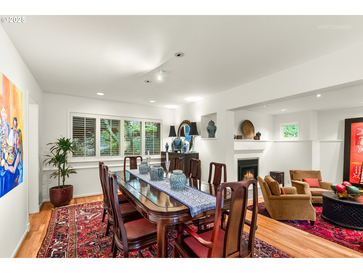
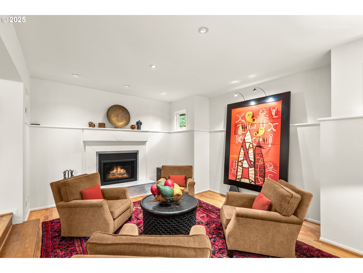
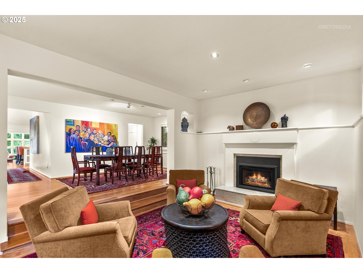
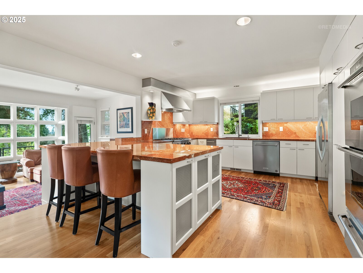
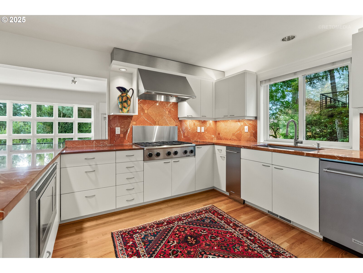
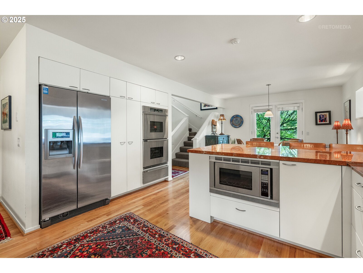
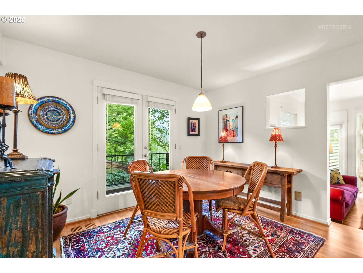
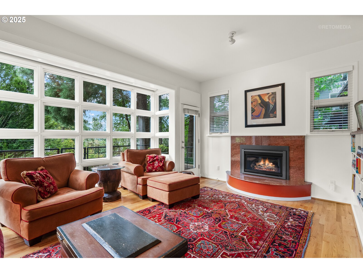
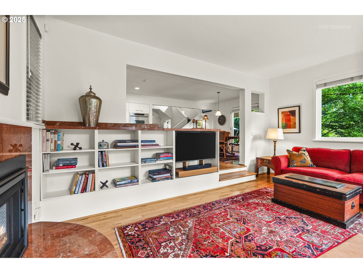
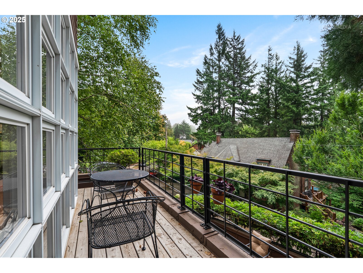
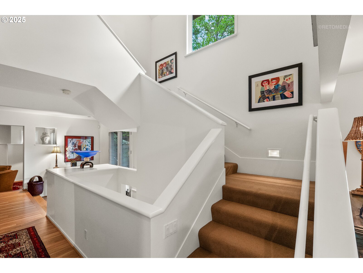
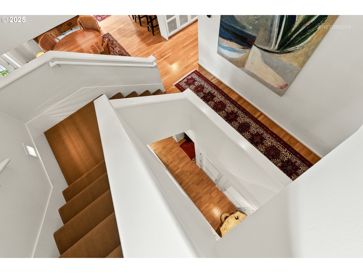
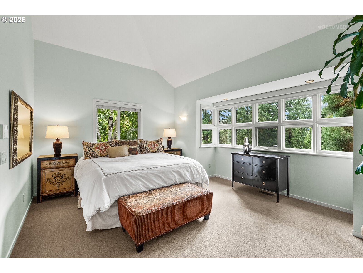
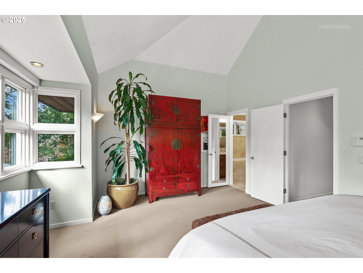
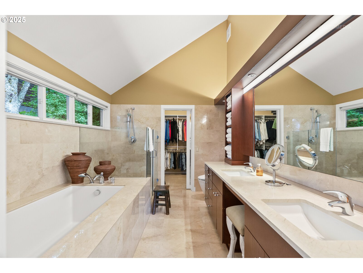
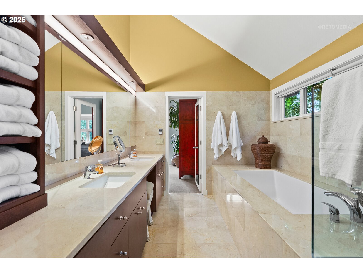
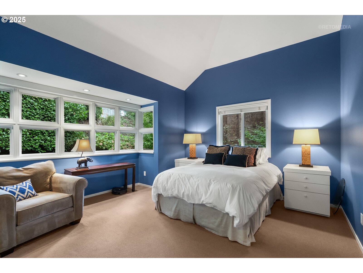
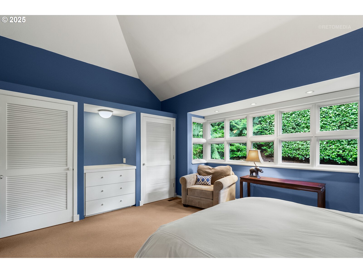
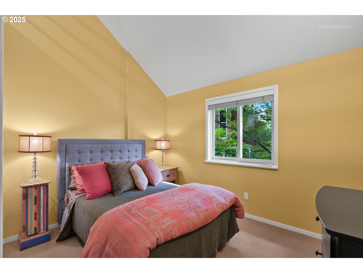
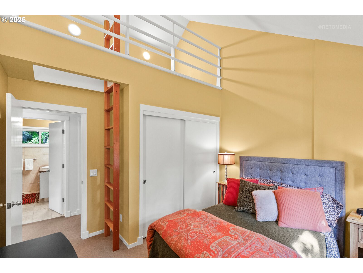
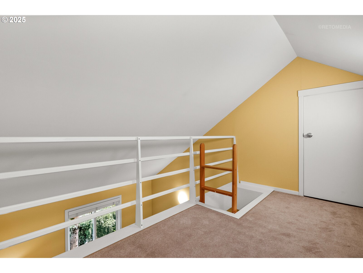
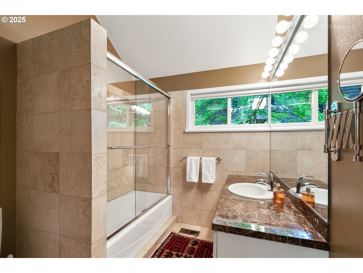
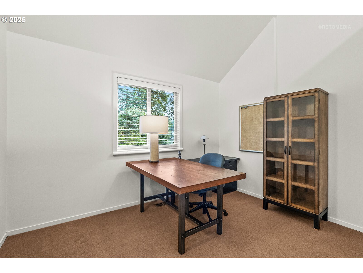
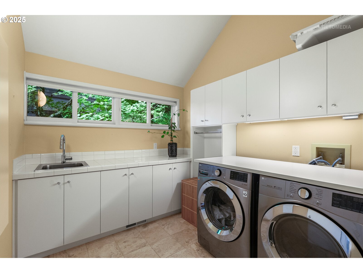
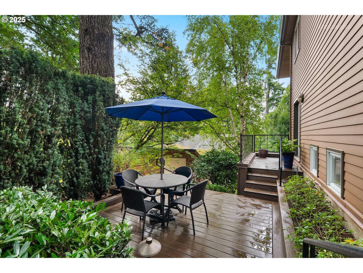
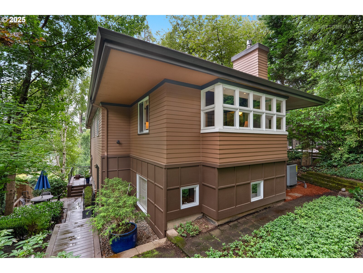
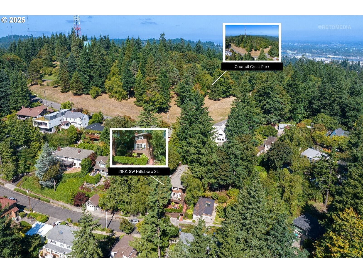
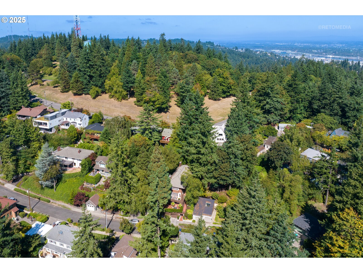
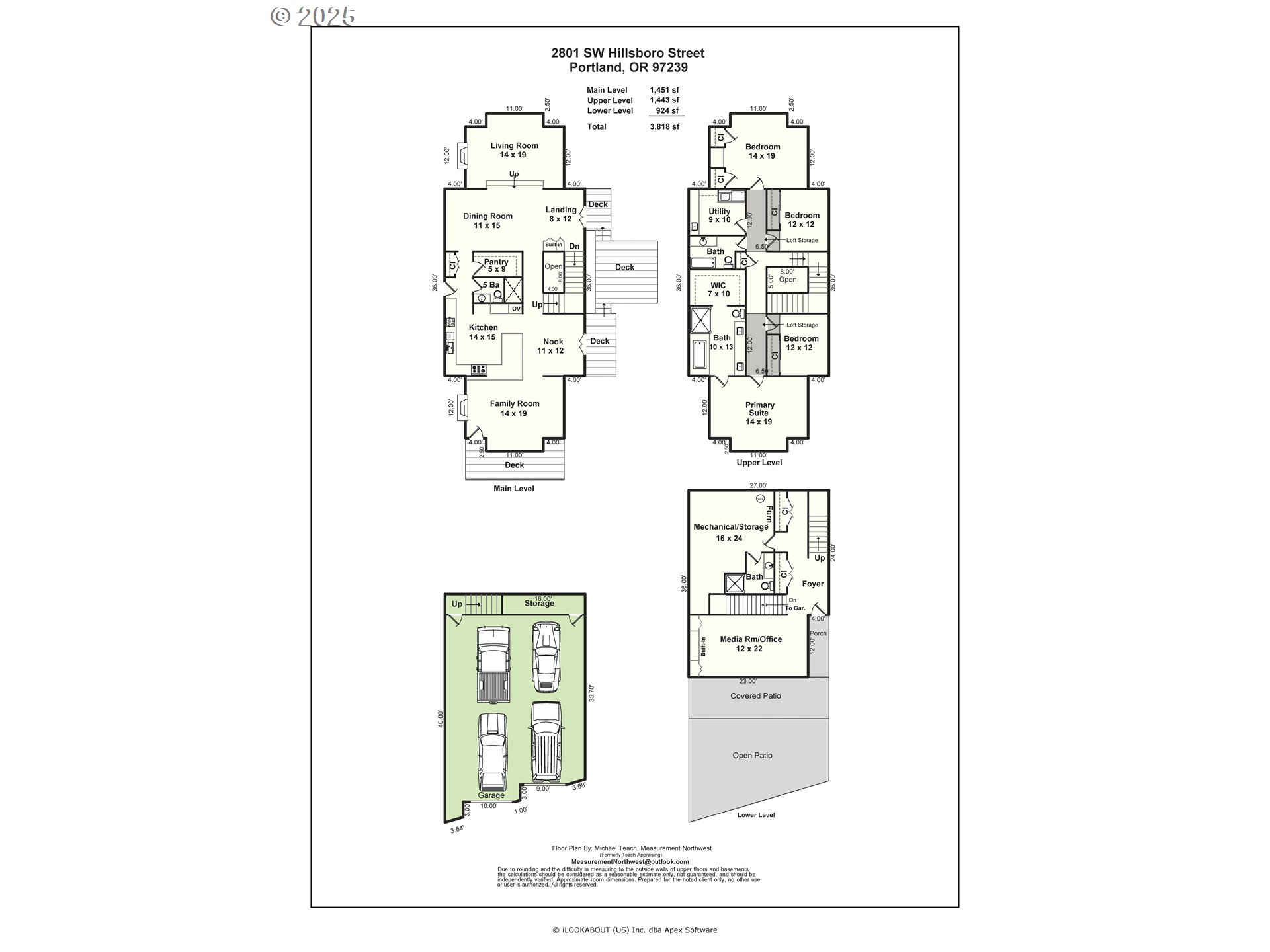
4 Beds
4 Baths
3,818 SqFt
Active
Tucked into the lush hills of Council Crest on a quiet, tree-lined street just below the park, this stunning contemporary residence was custom designed by esteemed architect Phil Beyl for his own family. Every detail has been thoughtfully crafted to harmonize with its natural surroundings while offering luxurious comfort and functional beauty.Walls of south-facing windows flood the primary living spaces with natural light, blurring the line between indoors and out. The upper level features a serene primary suite — a true retreat — complete with sweeping territorial views and a spa-inspired bathroom. A large laundry room and three additional bedrooms round out the upstairs, including two with whimsical lofts perfect for play, reading, or daydreaming.The main living level is designed with both everyday living and grand entertaining in mind. At the heart of the home is a stunning chef’s kitchen, outfitted with top-of-the-line appliances, sleek custom cabinetry, and an oversized bar perfect for gathering. A spacious walk-in pantry offers abundant storage and thoughtful organization, making hosting effortless. Formal and informal living and dining spaces flow seamlessly, each oriented to capture natural light and lush views. Whether it’s a quiet morning coffee or a lively dinner party, this level is as functional as it is beautiful — a true hub of the home.On the entry level, you’re welcomed by a gracious foyer and a spacious office or bonus room that opens onto a generous outdoor terrace — an ideal spot for alfresco dining or quiet relaxation that feels like a holiday getaway.A rare, four-car garage offers ample space for vehicles, gear, and hobbies — an uncommon luxury in the West Hills.This is a home that reflects thoughtful architecture, elegant design, and a deep connection to its surroundings — a true gem in one of Portland’s most coveted neighborhoods. [Home Energy Score = 4. HES Report at https://rpt.greenbuildingregistry.com/hes/OR10242097]
Property Details | ||
|---|---|---|
| Price | $1,549,000 | |
| Bedrooms | 4 | |
| Full Baths | 3 | |
| Half Baths | 1 | |
| Total Baths | 4 | |
| Property Style | Contemporary | |
| Acres | 0.15 | |
| Stories | 4 | |
| Features | HardwoodFloors,HeatedTileFloor,Laundry,SoakingTub,VaultedCeiling,WalltoWallCarpet,WasherDryer | |
| Exterior Features | CoveredPatio,Deck,Patio | |
| Year Built | 1989 | |
| Fireplaces | 2 | |
| Subdivision | COUNCIL CREST | |
| Roof | Composition | |
| Heating | HeatPump | |
| Foundation | ConcretePerimeter | |
| Lot Description | Trees | |
| Parking Description | OnStreet | |
| Parking Spaces | 4 | |
| Garage spaces | 4 | |
Geographic Data | ||
| Directions | SW Council Crest Dr. to SW Hillsboro St. | |
| County | Multnomah | |
| Latitude | 45.496959 | |
| Longitude | -122.705609 | |
| Market Area | _148 | |
Address Information | ||
| Address | 2801 SW HILLSBORO ST | |
| Postal Code | 97239 | |
| City | Portland | |
| State | OR | |
| Country | United States | |
Listing Information | ||
| Listing Office | Windermere Realty Trust | |
| Listing Agent | Sue Hill-Sullivan | |
| Terms | Cash,Conventional,FHA,VALoan | |
| Virtual Tour URL | https://my.matterport.com/show/?m=hGuoxcgDZLv | |
School Information | ||
| Elementary School | Ainsworth | |
| Middle School | West Sylvan | |
| High School | Lincoln | |
MLS® Information | ||
| Days on market | 18 | |
| MLS® Status | Active | |
| Listing Date | Sep 17, 2025 | |
| Listing Last Modified | Oct 5, 2025 | |
| Tax ID | R141580 | |
| Tax Year | 2024 | |
| Tax Annual Amount | 19777 | |
| MLS® Area | _148 | |
| MLS® # | 740309100 | |
Map View
Contact us about this listing
This information is believed to be accurate, but without any warranty.

