View on map Contact us about this listing
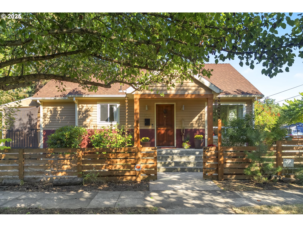
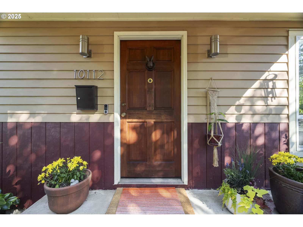
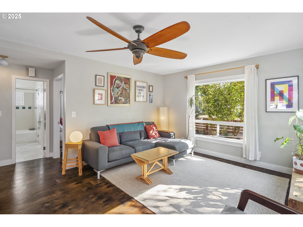
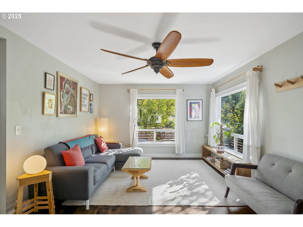
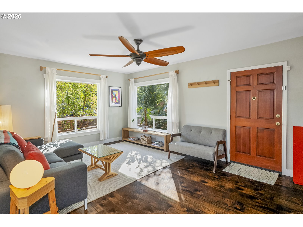
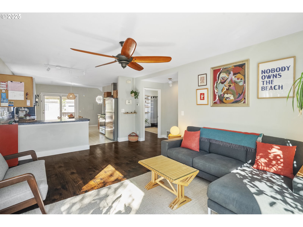
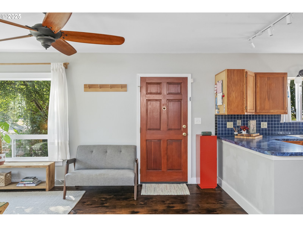
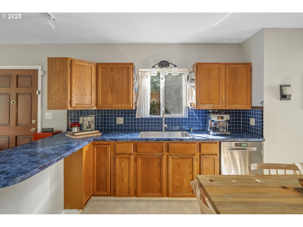
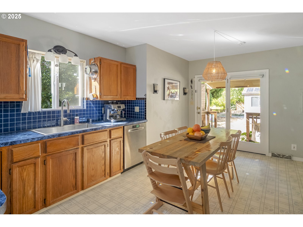
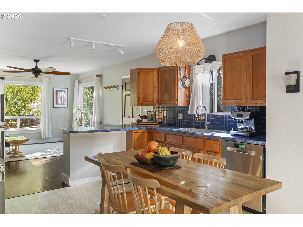
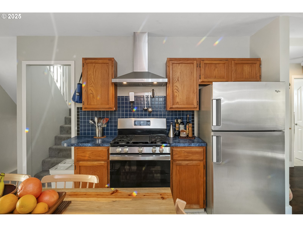
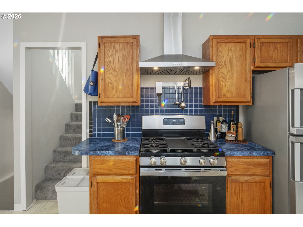
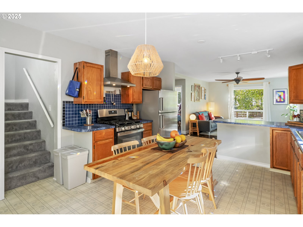
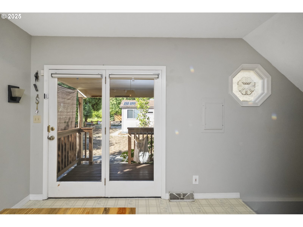
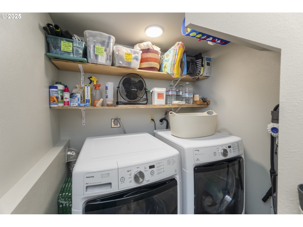
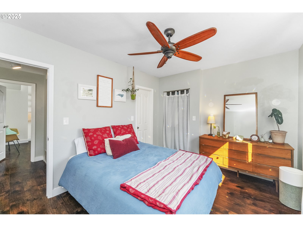
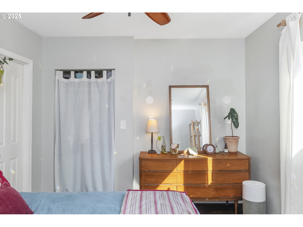
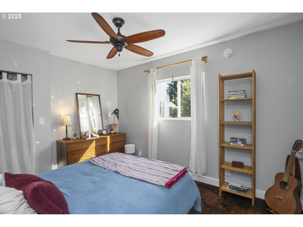
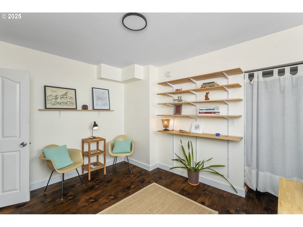
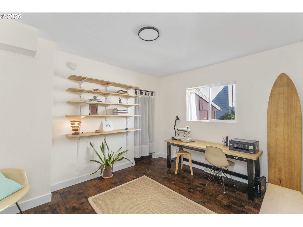
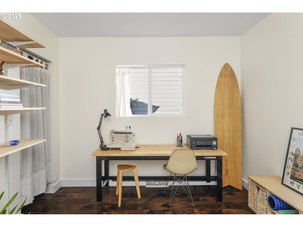
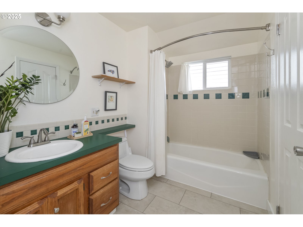
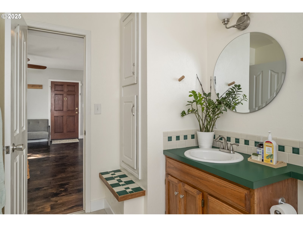
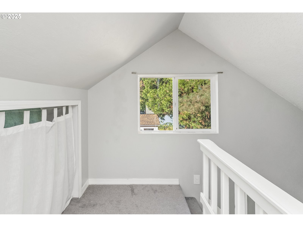
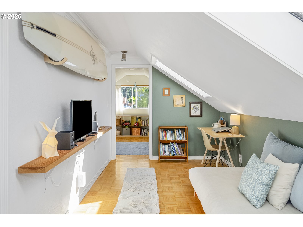
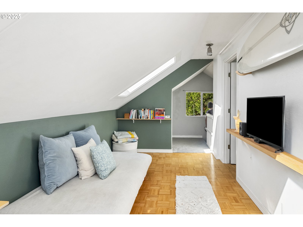
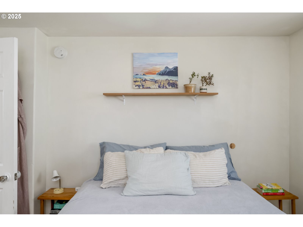
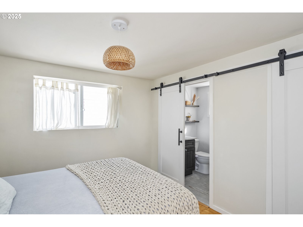
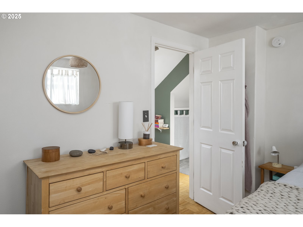
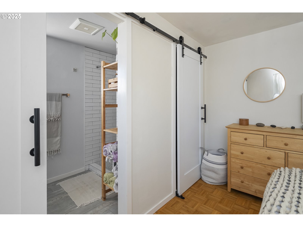
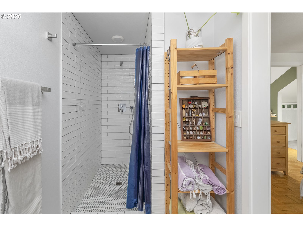
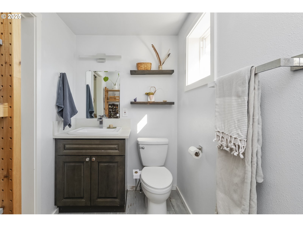
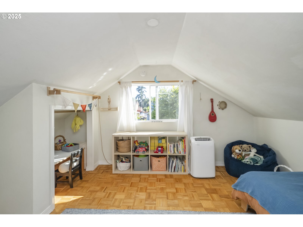
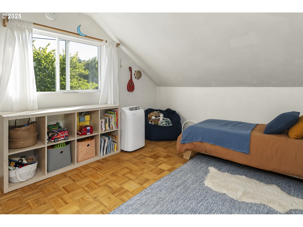
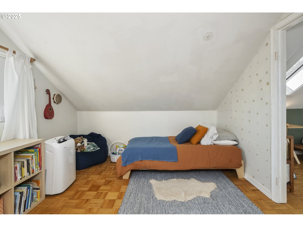
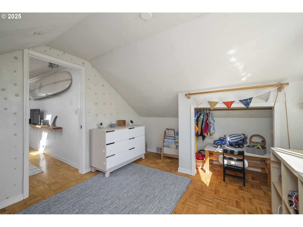
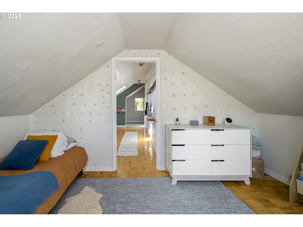
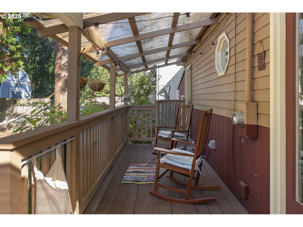
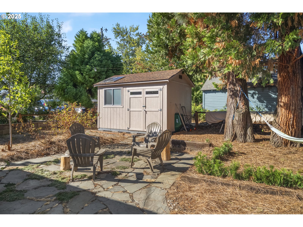
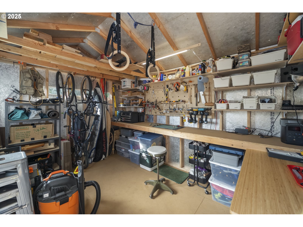
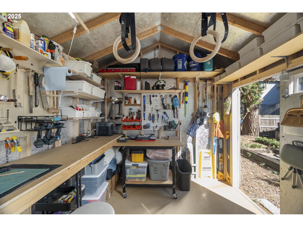
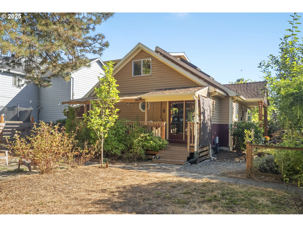
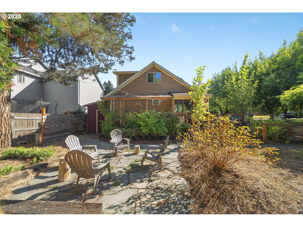
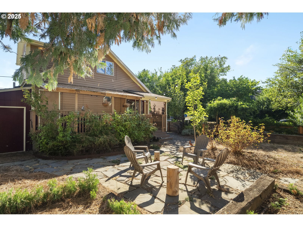
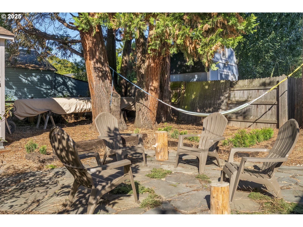
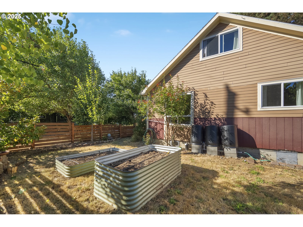
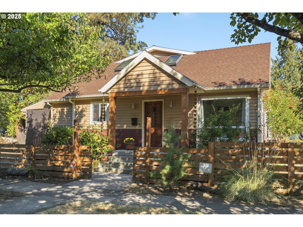
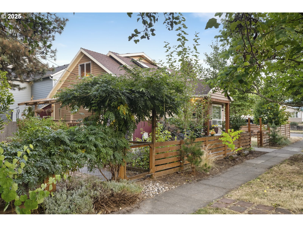
4 Beds
2 Baths
1,519 SqFt
Pending
Bright, efficient, and full of thoughtful updates, this well-maintained bungalow offers a unique mix of indoor comfort and outdoor beauty. With no wasted space indoors and two covered porches out, the layout is ideal for relaxed living and easy entertaining. South-facing windows invite generous natural light into every corner of the home, enhancing the open and airy feel. The kitchen combines French-style eat-in dining with recent upgrades—including a new gas range, vent hood, improved lighting, fan, and a durable new metal sink—making it both stylish and practical for everyday meals or weekend gatherings. A 90% efficient gas furnace, tankless water heater, and added insulation underfoot provide modern energy efficiency for lower utility costs and increased comfort. The bathroom has been refreshed with new flooring, adding a clean and contemporary touch. The spacious primary suite, second bedroom upstairs, and bonus sitting room with skylight offers a peaceful retreat, complementing the home’s thoughtful design. Outside, enjoy an expanded yard with new fencing and gates, updated back patio space, raised garden beds, and a beautiful rain garden that captures and celebrates the landscape. A standout feature is the 10’x14’ custom tool shed, solar-equipped and ready for storage or creative use. Surrounded by ornamental plantings such as pear and redbud trees, this home offers the perfect blend of natural beauty and modern updates—all in a welcoming, neighborly setting. In the same neighborhood as Blue House Fitness - check it out! Super friendly neighbors and less than a mile to many St.Johns delicious amenities and green spaces. [Home Energy Score = 5. HES Report at https://rpt.greenbuildingregistry.com/hes/OR10187907]
Property Details | ||
|---|---|---|
| Price | $494,900 | |
| Bedrooms | 4 | |
| Full Baths | 2 | |
| Total Baths | 2 | |
| Property Style | Stories2,Bungalow | |
| Acres | 0.12 | |
| Stories | 2 | |
| Features | CeilingFan,LaminateFlooring,Laundry,Skylight,TileFloor,VinylFloor,WasherDryer,WoodFloors | |
| Exterior Features | CoveredDeck,Fenced,Garden,RaisedBeds,ToolShed,Workshop,Yard | |
| Year Built | 1936 | |
| Roof | Composition | |
| Heating | ForcedAir90 | |
| Foundation | ConcretePerimeter | |
| Lot Description | CornerLot,Level,Trees | |
| Parking Description | OnStreet | |
Geographic Data | ||
| Directions | West on N. Columbia, R on N. Oregonian | |
| County | Multnomah | |
| Latitude | 45.596292 | |
| Longitude | -122.732201 | |
| Market Area | _141 | |
Address Information | ||
| Address | 10112 N OREGONIAN AVE | |
| Postal Code | 97203 | |
| City | Portland | |
| State | OR | |
| Country | United States | |
Listing Information | ||
| Listing Office | Think Real Estate | |
| Listing Agent | Amber Turner | |
| Terms | Cash,Conventional,FHA,VALoan | |
| Virtual Tour URL | https://www.22pagespdx.com/10112noregonian/slideshow#h41cf548c | |
School Information | ||
| Elementary School | James John | |
| Middle School | George | |
| High School | Roosevelt | |
MLS® Information | ||
| Days on market | 11 | |
| MLS® Status | Pending | |
| Listing Date | Sep 17, 2025 | |
| Listing Last Modified | Oct 5, 2025 | |
| Tax ID | R151125 | |
| Tax Year | 2024 | |
| Tax Annual Amount | 3333 | |
| MLS® Area | _141 | |
| MLS® # | 757802347 | |
Map View
Contact us about this listing
This information is believed to be accurate, but without any warranty.

