View on map Contact us about this listing
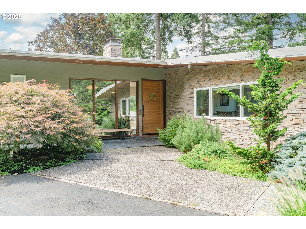
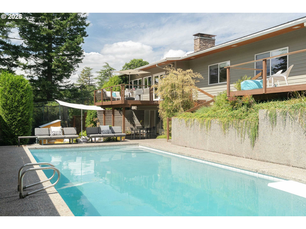
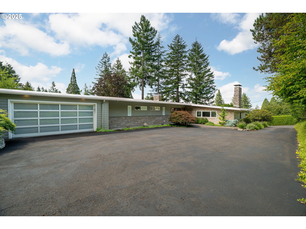
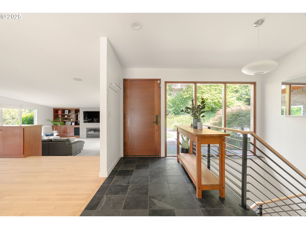
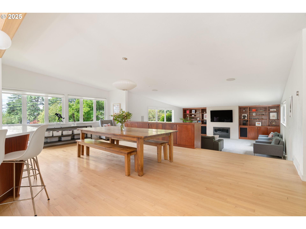
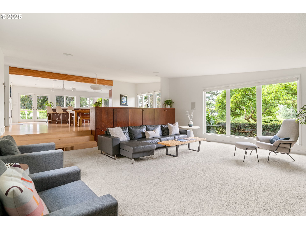
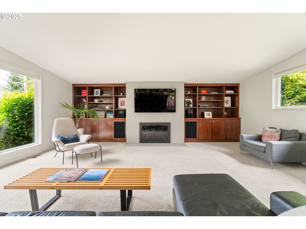
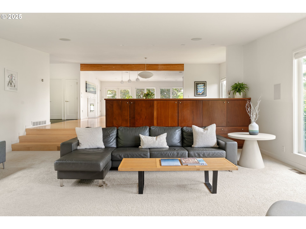
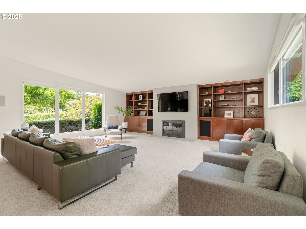
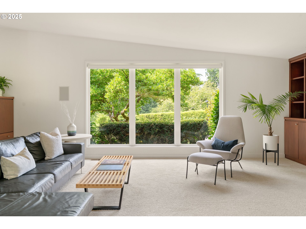
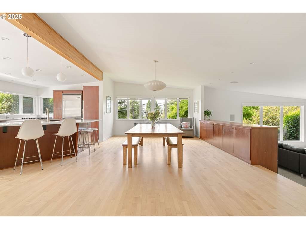
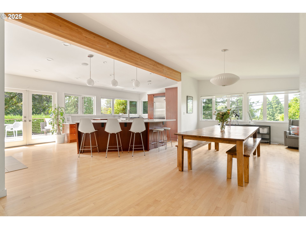
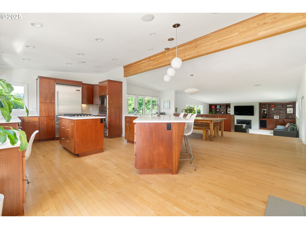
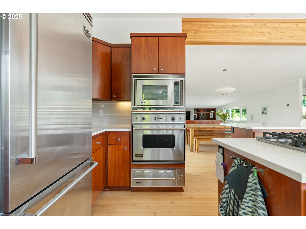
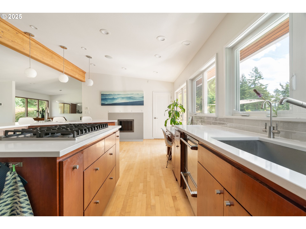
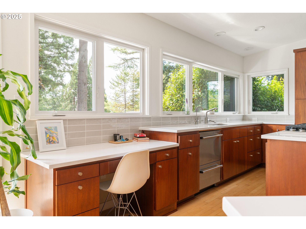
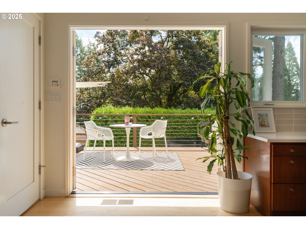
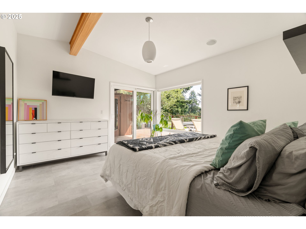
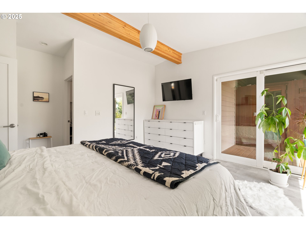
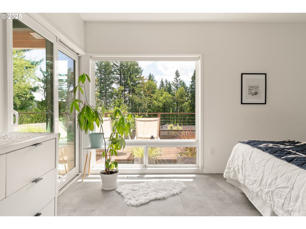
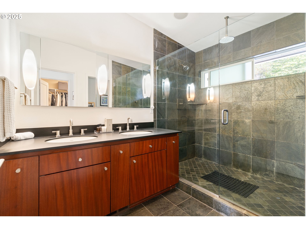
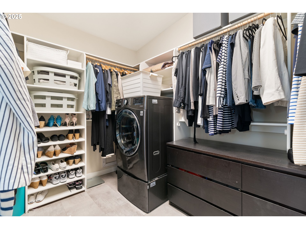
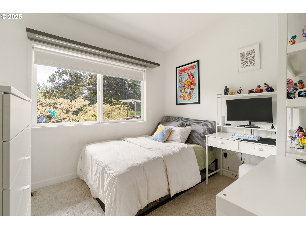
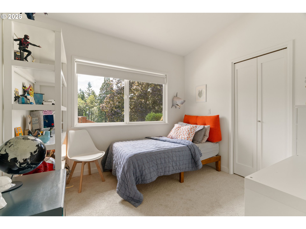
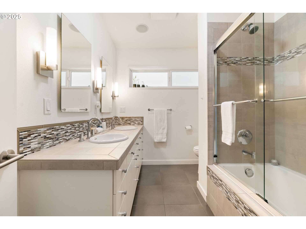
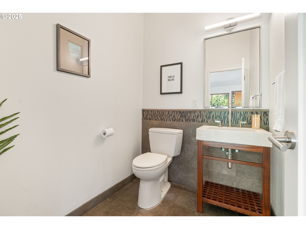
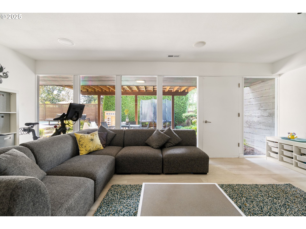
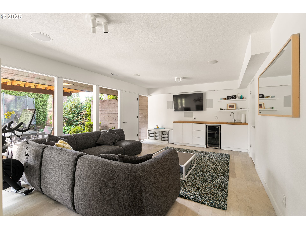
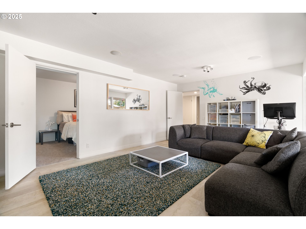
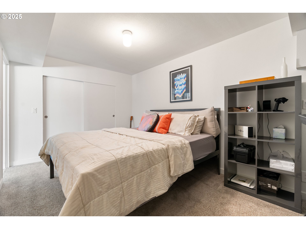
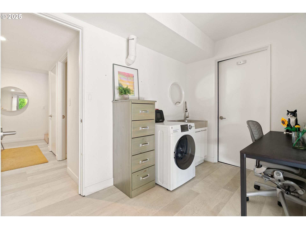
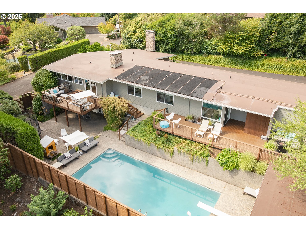
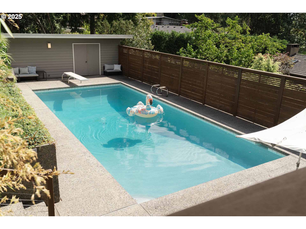
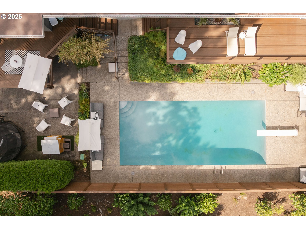
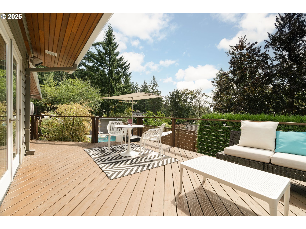
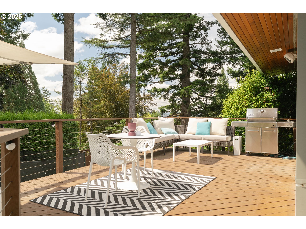
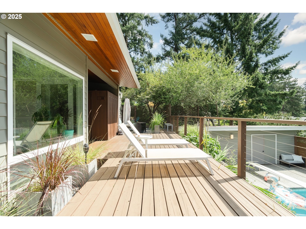
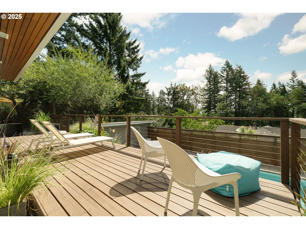
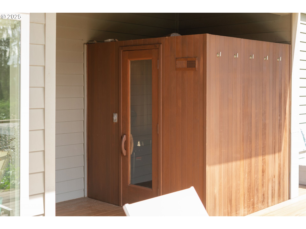
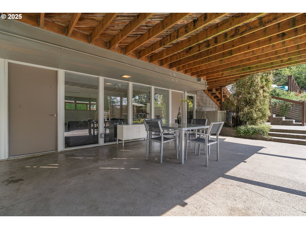
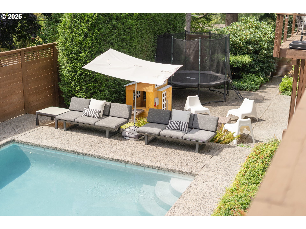
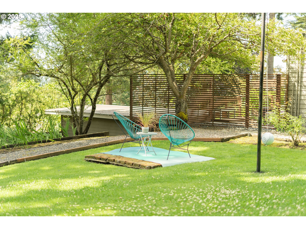
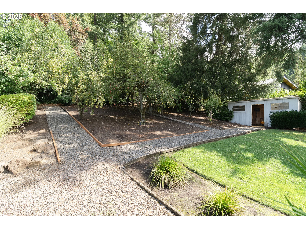
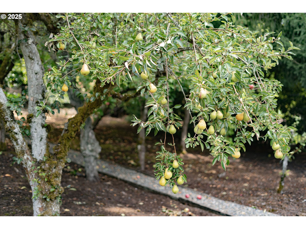
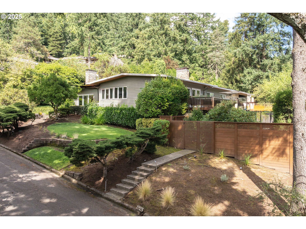
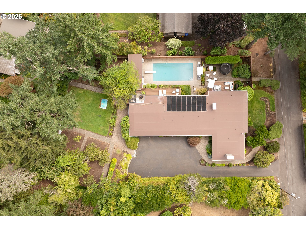
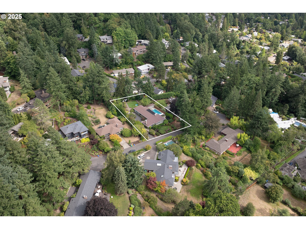
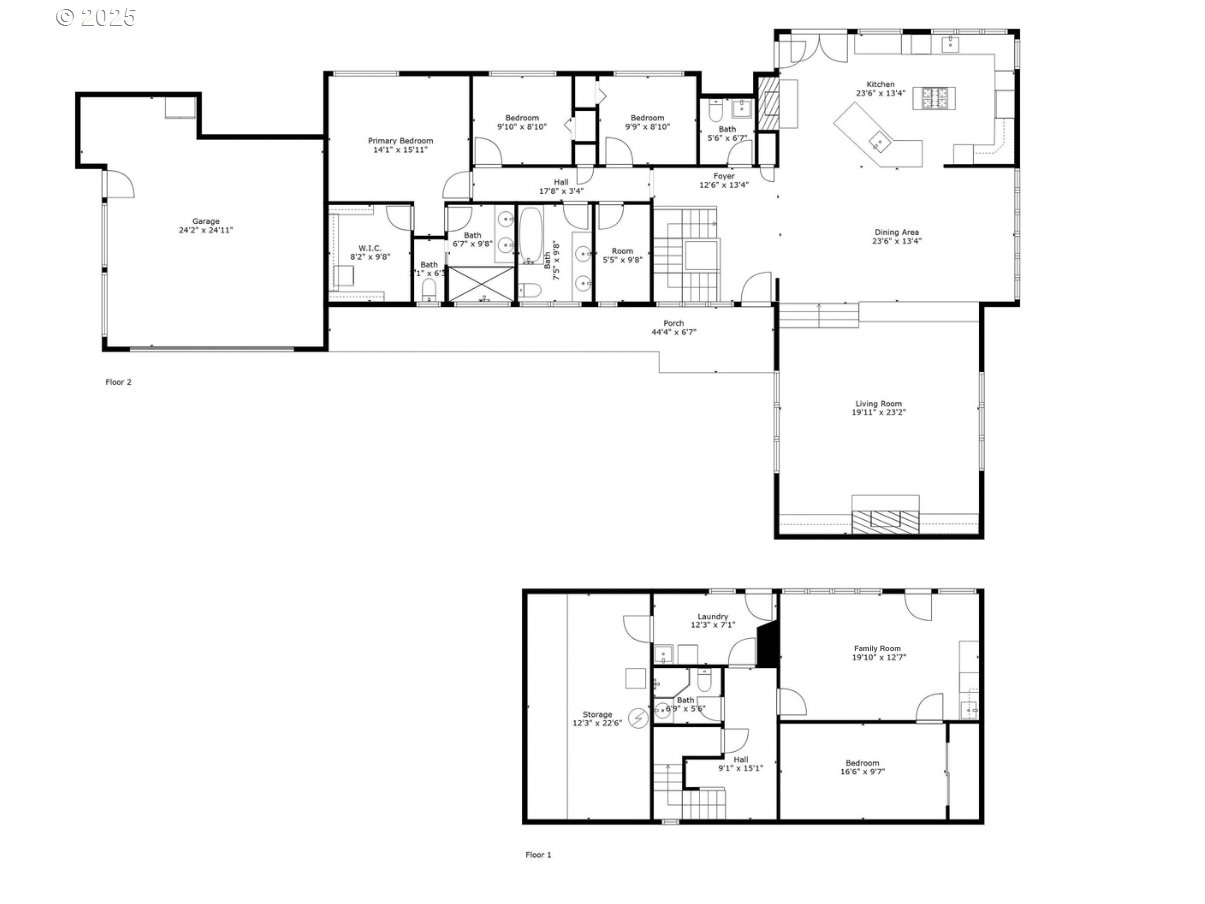
4 Beds
4 Baths
3,405 SqFt
Active
Mid-Century Modern on Magical Martins Lane! Own the home everyone wants to hang out at with its heated in-ground pool, an adjacent outdoor lounge space plus an open concept floor plan perfect for larger groups. Greeted by a slate tile entry that opens to a light filled, vaulted dining space with hardwood floors running through.The open kitchen overlooks both the dining space + backyard and features quartz countertops, stainless steel appliances,modern cabinets and south facing windows that bring in so much natural light.The kitchen features a fireplace + french doors that lead to an outdoor deck that overlooks your backyard oasis,with territorial views to the south and a lounge/dining space. The sunken living room provides a peaceful retreat with a cozy fireplace and large windows that frame the beautiful outdoor scenery,built in bookcases and cabinetry.The main floor features a primary suite with a large walk-in closet, convenient in-suite washer/dryer, and a full bathroom. A private sliding glass door from the primary suite leads to the deck, complete with a sauna for ultimate relaxation.Two additional bedrooms and a versatile flex room, along with a guest powder room, complete the main level.The lower daylight level offers incredible flexibility, featuring a second living room with floor-to-ceiling windows and a door to the lower yard patio and lawn adjacent to the pool. This level also includes an additional bathroom, bedroom, and laundry area, making it ideal for a separate living space if needed. The expansive .5 acre lot also has its own fruit orchard, teeming with pear and apple trees and a large open lawn perfect for additional gardens or play space. A private driveway and a double-car garage provide ample parking and convenience. This home is truly designed for entertaining and offers easy access to downtown, Hillsdale, Multnomah Village, and Nike.
Property Details | ||
|---|---|---|
| Price | $1,500,000 | |
| Bedrooms | 4 | |
| Full Baths | 3 | |
| Half Baths | 1 | |
| Total Baths | 4 | |
| Property Style | MidCenturyModern,Ranch | |
| Acres | 0.52 | |
| Stories | 2 | |
| Features | HardwoodFloors,HighCeilings,Laundry,Quartz,SlateFlooring,TileFloor,VaultedCeiling,VinylFloor,WalltoWallCarpet,WasherDryer | |
| Exterior Features | CoveredPatio,Deck,Fenced,Garden,InGroundPool,Patio,Sauna,ToolShed,Yard | |
| Year Built | 1956 | |
| Fireplaces | 2 | |
| Subdivision | COUNCIL CREST/HILLSDALE | |
| Roof | Membrane | |
| Heating | ForcedAir | |
| Accessibility | MainFloorBedroomBath | |
| Lot Description | Cul_de_sac,GentleSloping,Trees | |
| Parking Description | Driveway,OffStreet | |
| Parking Spaces | 2 | |
| Garage spaces | 2 | |
Geographic Data | ||
| Directions | Dosch Road to Martins Lane | |
| County | Multnomah | |
| Latitude | 45.495328 | |
| Longitude | -122.709244 | |
| Market Area | _148 | |
Address Information | ||
| Address | 3840 SW MARTINS LN | |
| Postal Code | 97239 | |
| City | Portland | |
| State | OR | |
| Country | United States | |
Listing Information | ||
| Listing Office | Modern Homes Collective | |
| Listing Agent | Marisa Swenson | |
| Terms | Cash,Conventional | |
| Virtual Tour URL | https://youtu.be/2qnWRVYHVOM | |
School Information | ||
| Elementary School | Rieke | |
| Middle School | Robert Gray | |
| High School | Ida B Wells | |
MLS® Information | ||
| MLS® Status | Active | |
| Listing Date | Sep 17, 2025 | |
| Listing Last Modified | Sep 17, 2025 | |
| Tax ID | R327531 | |
| Tax Year | 2024 | |
| Tax Annual Amount | 18071 | |
| MLS® Area | _148 | |
| MLS® # | 467363610 | |
Map View
Contact us about this listing
This information is believed to be accurate, but without any warranty.

