View on map Contact us about this listing
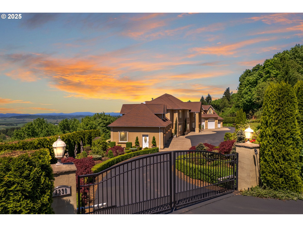
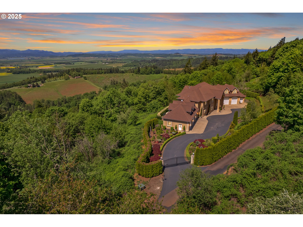
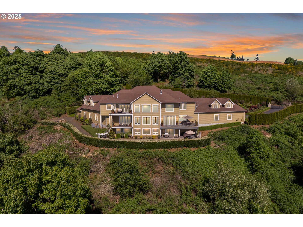
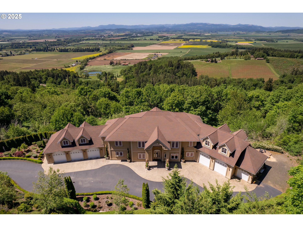
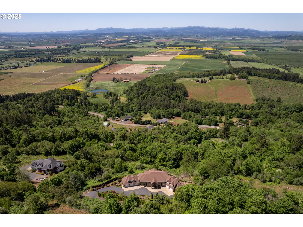
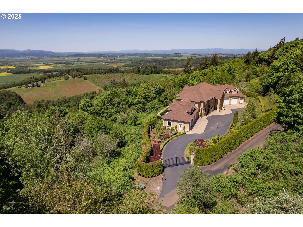
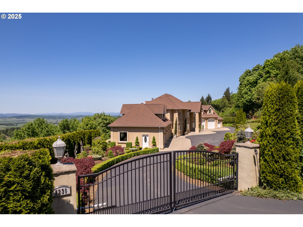
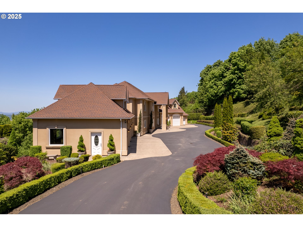
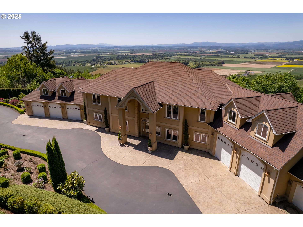
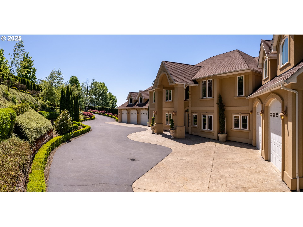
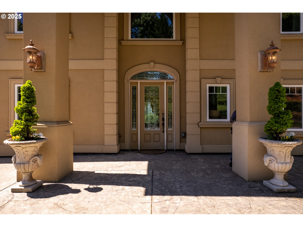
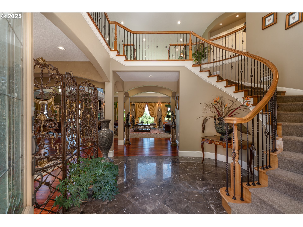
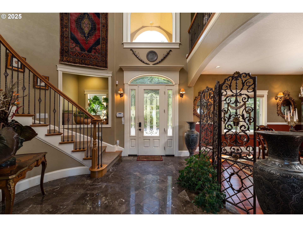
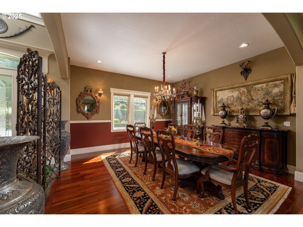
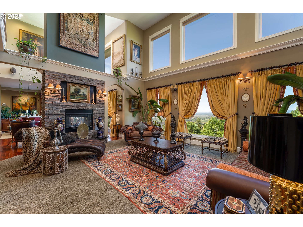
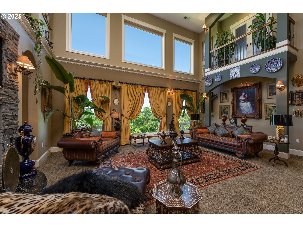
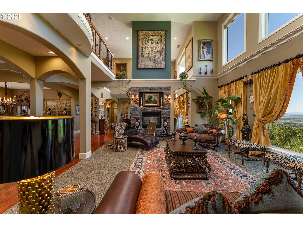
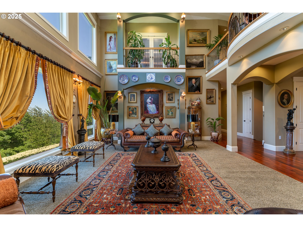
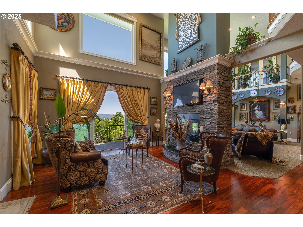
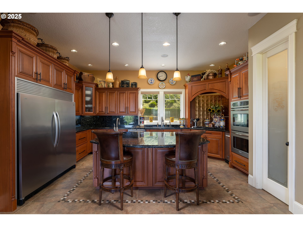
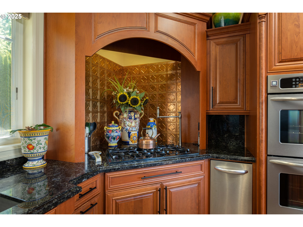
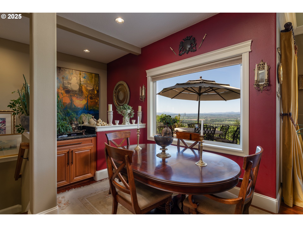
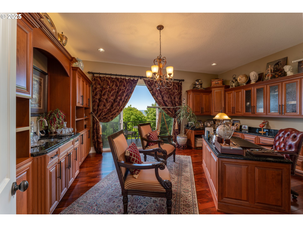
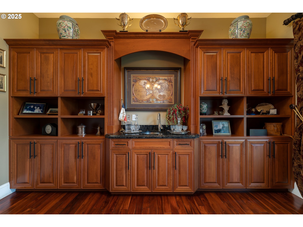
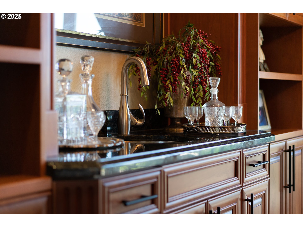
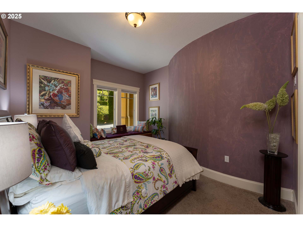
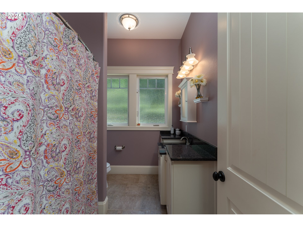
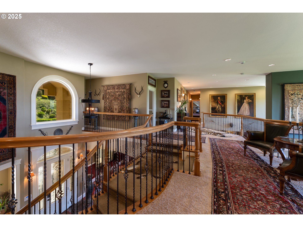
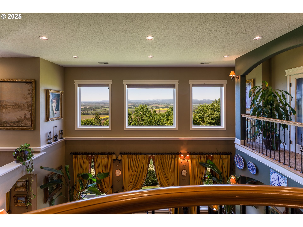
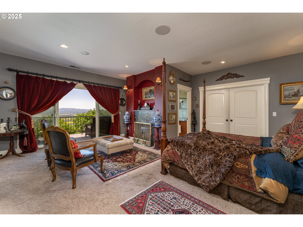
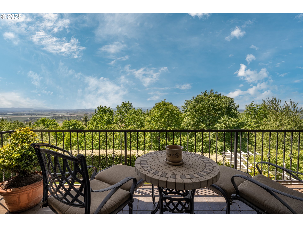
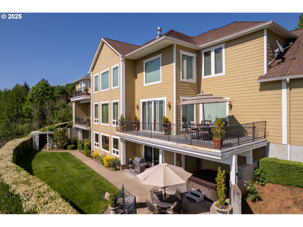
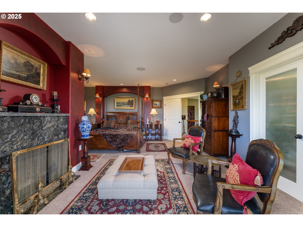
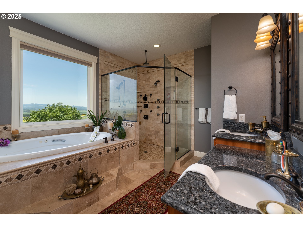
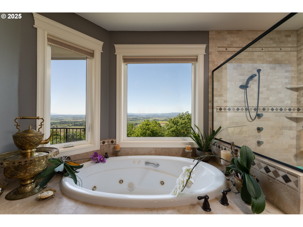
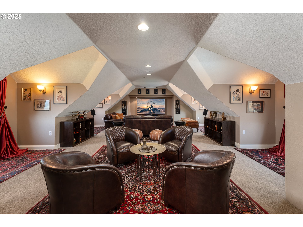
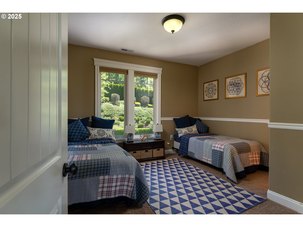
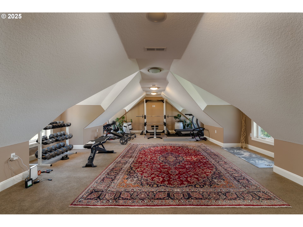
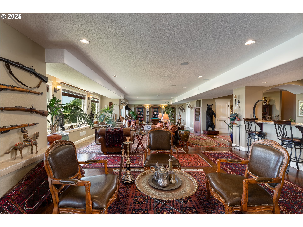
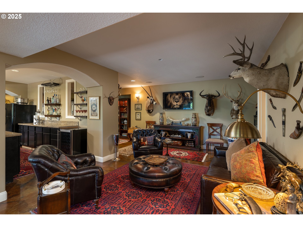
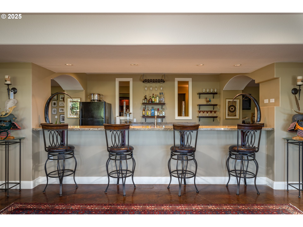
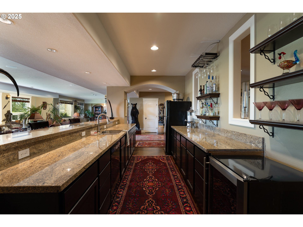
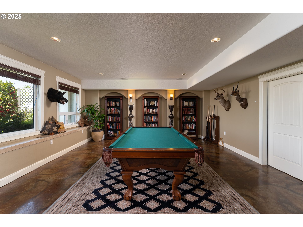
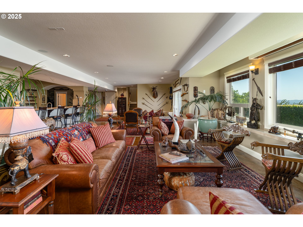
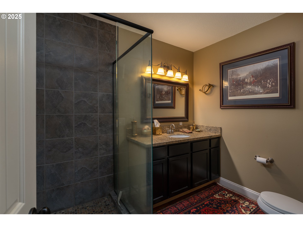
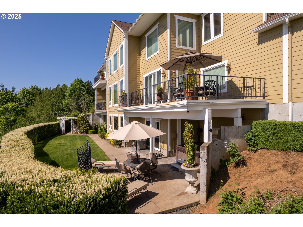
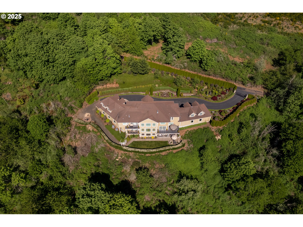
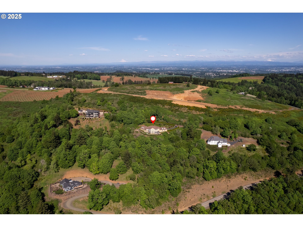
5 Beds
5 Baths
8,664 SqFt
Active
Experience unmatched luxury and privacy in this custom-built estate, perfectly positioned to capture breathtaking 180-degree valley, vineyard and coastal range views! Nestled in the highly sought-after Eola Hills, this residence offers pristine landscaping and picturesque scenery at every turn. Step inside to a grand entrance with soaring ceilings, expansive view windows, and refined details throughout. The home features Brazilian cherry wood floors, granite counters, custom wood built-ins, hydronic radiant heated floors, and state-of-the-art smart home and security systems. Spanning 8,664 sqft, the thoughtful floor plan includes 5 bedrooms, 5 bathrooms, an executive office, gourmet kitchen, formal dining room, media room, work out room, and an expansive finished walk out basement complete with kitchenette. Entertain with ease or relax in style on one of three balconies while enjoying Oregon’s award winning Pinot Noir. The beautifully designed backyard and patio provide the perfect setting for gatherings or enjoying the beautiful views! With 4.77 acres this property offers privacy, space and room for a personal vineyard or other pursuits! Car enthusiasts will appreciate the two three-car garages, including oversized bays for RV or boat storage. Located in the prestigious Eola-Amity Hills AVA, this estate is just minutes from world-class wineries, dining, shopping, and more. This is an extraordinary opportunity to live in the beautiful Willamette Valley! Home can be sold furnished.
Property Details | ||
|---|---|---|
| Price | $1,975,000 | |
| Bedrooms | 5 | |
| Full Baths | 4 | |
| Half Baths | 1 | |
| Total Baths | 5 | |
| Property Style | CustomStyle | |
| Acres | 4.77 | |
| Stories | 3 | |
| Features | CentralVacuum,GarageDoorOpener,Granite,HighCeilings,HighSpeedInternet,Laundry,SoakingTub,TileFloor,VaultedCeiling,WalltoWallCarpet,WoodFloors | |
| Exterior Features | Deck,Patio,RVBoatStorage,SecurityLights,Sprinkler,Yard | |
| Year Built | 2007 | |
| Roof | Composition | |
| Heating | ForcedAir,HotWater | |
| Foundation | ConcretePerimeter | |
| Accessibility | MainFloorBedroomBath | |
| Lot Description | Gated,GentleSloping,Level | |
| Parking Description | Driveway | |
| Parking Spaces | 6 | |
| Garage spaces | 6 | |
Geographic Data | ||
| Directions | OR-221, RT SE FOSTER RD, RIGHT DOAKS FERRY RD, RT EOLA DRIVE NW | |
| County | Polk | |
| Latitude | 44.950101 | |
| Longitude | -123.137462 | |
| Market Area | _169 | |
Address Information | ||
| Address | 5230 EOLA DR | |
| Postal Code | 97304 | |
| City | Salem | |
| State | OR | |
| Country | United States | |
Listing Information | ||
| Listing Office | Cascade Hasson Sotheby's International Realty | |
| Listing Agent | Jennifer Nash | |
| Terms | Cash,Conventional | |
| Virtual Tour URL | https://vimeo.com/828647726?share=copy | |
School Information | ||
| Elementary School | Chapman Hill | |
| Middle School | Walker | |
| High School | West Salem | |
MLS® Information | ||
| Days on market | 18 | |
| MLS® Status | Active | |
| Listing Date | Sep 17, 2025 | |
| Listing Last Modified | Oct 5, 2025 | |
| Tax ID | 225069 | |
| Tax Year | 2024 | |
| Tax Annual Amount | 14637 | |
| MLS® Area | _169 | |
| MLS® # | 620008492 | |
Map View
Contact us about this listing
This information is believed to be accurate, but without any warranty.

