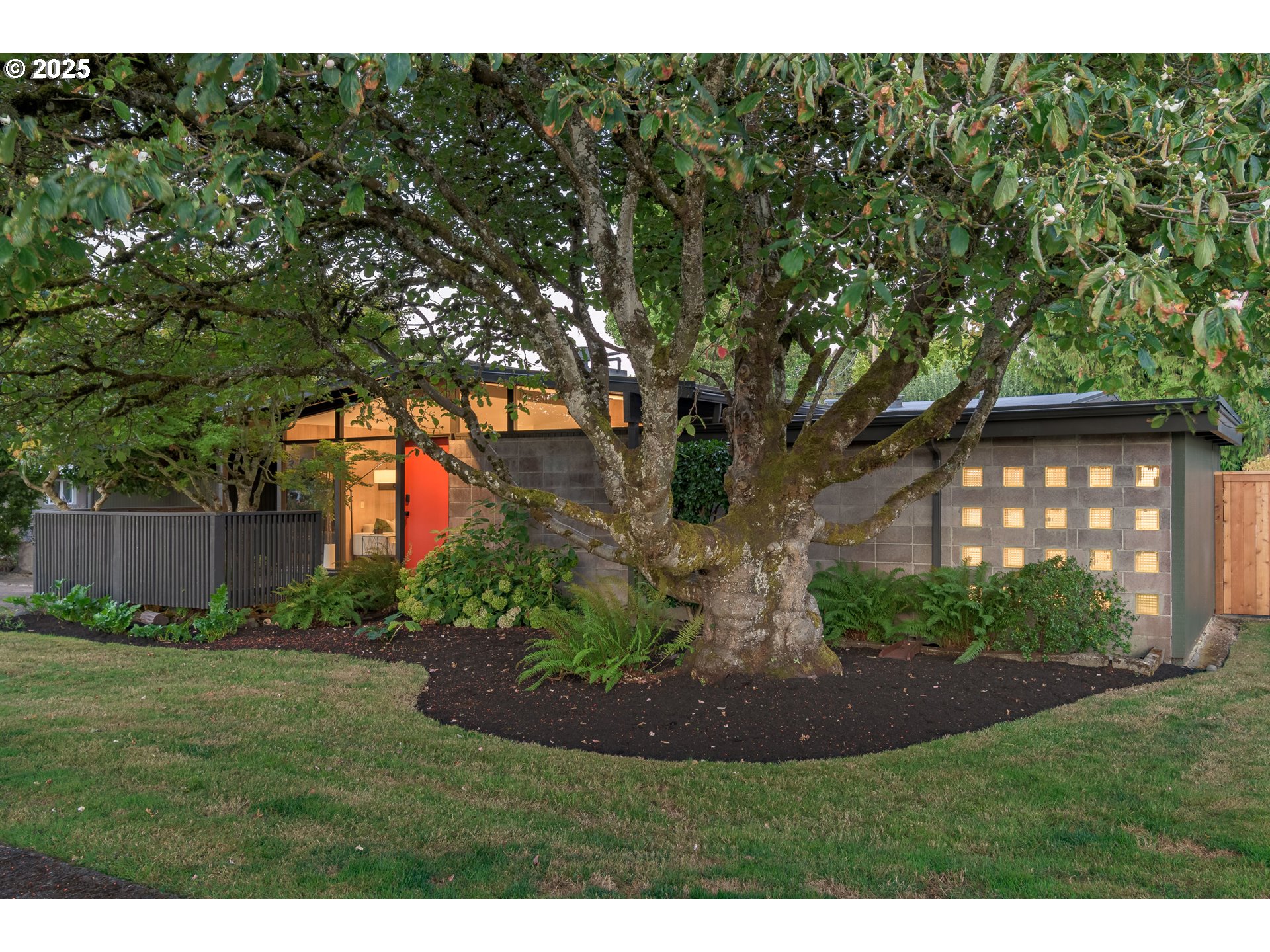View on map Contact us about this listing
















































3 Beds
2 Baths
1,457 SqFt
Pending
Open House Friday 9/19 from 4-7pm and Sunday 9/21 from 11a-2p! Discover this completely renovated mid-century modern in the coveted "horsey streets" of Eugene! This 3-bed, 2-bath home on a 1/4 acre lot radiates cool, modern vibes while honoring its classic 1950's roots. The welcoming front courtyard opens to the main living area featuring vaulted ceilings, walls of windows & a cozy gas fireplace. Engineered oak floors flow throughout while the family room showcases original tile floors, wood ceilings and a glass block wall. The stunning new kitchen has soft-close cabinetry, quartz counters, coffee station, new Samsung appliance suite, and an induction cooktop perfect for culinary adventures. The primary bedroom suite includes a walk-in closet, new bathroom with custom tile wall and access to the backyard. Outside, enjoy a large yard with fruit trees, berry bushes, sunny garden, fire pit, new fence, majestic dogwood tree (perfect for climbing!), a covered carport with large storage area and ample parking. Besides the new kitchen and bathrooms, you'll love the brand new paint inside & out, central heating & A/C, all new windows & trim, all new lighting & fixtures, and so much more. In a tree-lined neighborhood just minutes from the vibrant Oakway Center & easy-access to Autzen and downtown, this thoughtfully upgraded, turnkey home is the perfect blend of mid-century architecture and modern amenities. Call your agent today!
Property Details | ||
|---|---|---|
| Price | $595,000 | |
| Bedrooms | 3 | |
| Full Baths | 2 | |
| Total Baths | 2 | |
| Property Style | Stories1,MidCenturyModern | |
| Acres | 0.23 | |
| Stories | 1 | |
| Features | EngineeredHardwood,Laundry,Quartz,TileFloor,VaultedCeiling,WasherDryer,WoodFloors | |
| Exterior Features | Fenced,FirePit,Garden,Patio,Porch,ToolShed,Yard | |
| Year Built | 1956 | |
| Fireplaces | 1 | |
| Subdivision | HARLOW NEIGHBORS | |
| Roof | Membrane | |
| Heating | ForcedAir | |
| Foundation | ConcretePerimeter | |
| Accessibility | OneLevel | |
| Lot Description | Level,Trees | |
| Parking Description | Carport,Driveway | |
| Parking Spaces | 1 | |
| Garage spaces | 1 | |
Geographic Data | ||
| Directions | Harlow to Palomino to Dapple to Hambletonian | |
| County | Lane | |
| Latitude | 44.065306 | |
| Longitude | -123.063026 | |
| Market Area | _242 | |
Address Information | ||
| Address | 278 HAMBLETONIAN DR | |
| Postal Code | 97401 | |
| City | Eugene | |
| State | OR | |
| Country | United States | |
Listing Information | ||
| Listing Office | Hybrid Real Estate | |
| Listing Agent | Amy Thompson | |
| Terms | Cash,Conventional,FHA,VALoan | |
| Virtual Tour URL | https://listing.nickjamesmedia.com/278_hambletonian_dr-2296?branding=false | |
School Information | ||
| Elementary School | Bertha Holt | |
| Middle School | Monroe | |
| High School | Sheldon | |
MLS® Information | ||
| Days on market | 5 | |
| MLS® Status | Pending | |
| Listing Date | Sep 17, 2025 | |
| Listing Last Modified | Oct 5, 2025 | |
| Tax ID | 0241123 | |
| Tax Year | 2024 | |
| Tax Annual Amount | 4409 | |
| MLS® Area | _242 | |
| MLS® # | 591531954 | |
Map View
Contact us about this listing
This information is believed to be accurate, but without any warranty.

