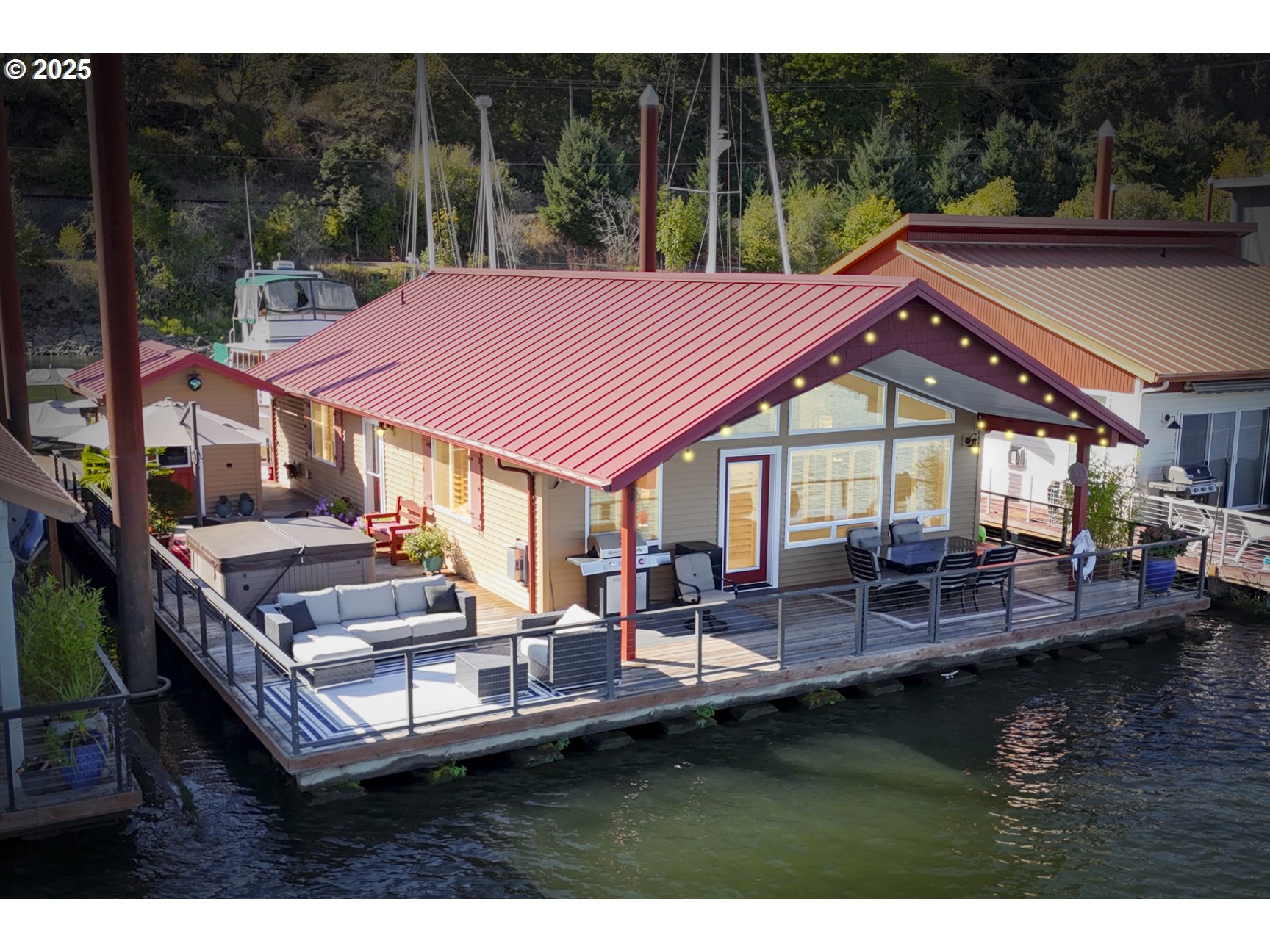View on map Contact us about this listing



































2 Beds
2 Baths
1,144 SqFt
Active
Perfectly proportioned, premium positioned, panoramic river & island views can be found with this 2017' Derrick Morrell built home located in the upper section of Rocky Point Marina with amenities included! Join your neighbors for happy hour on the community float, gatherings in the community room, or grab a quick workout in the rec room! Convenient storage building for your paddle craft with rivers edge launch or take off from the front deck! Feel secure with the 16 years remaining on a 3% per annum rent rate increase. Upper Rocky Point has over sized slips affording 180 degree island, channel, & mountain views to enjoy from your extensive outdoor space! Upgraded roof extension for shade, tool shed, & a newer hot tub & deck furnishings complete the outdoor space! Low maintenance exterior with metal roof, vinyl siding, and vinyl windows keeps the tasks at bay! The interior space is well designed & avails 1144sf of extensively upgraded living, taken to the next level by the prior owner! In typical Derrick Morrell fashion, the great room common areas face the river & flow seamlessly from area to area. Upgraded machine scraped manufactured hardwoods are throughout the home & an upgraded solid wood millwork package with interior plantation shutters set the theme. High quality vintage appliances & granite slab counters juxtapose the new & old styles. Vaulted tongue & groove great room ceilings give an open & spacious feel! Upgraded common bathroom with walk in tile shower & mud set tiled pan, farmhouse sink; stylistic features abound! Primary bath showcases a vintage style soaker tub & sink, manufactured wood floors, & upgraded millwork. Water filtration with booster pump recently added. 1180sf of deck space and side walk gives balance to indoor / outdoor space in this premium location with views and a move in ready substantially upgraded home with nothing to do but move in and enjoy!! Furnishings negotiable.
Property Details | ||
|---|---|---|
| Price | $489,000 | |
| Bedrooms | 2 | |
| Full Baths | 2 | |
| Total Baths | 2 | |
| Property Style | Stories1,CustomStyle | |
| Lot Size | 45' * 55' | |
| Stories | 1 | |
| Features | CeilingFan,EngineeredHardwood,Granite,Laundry,SoakingTub,VaultedCeiling,WasherDryer | |
| Exterior Features | CoveredDeck,Deck,Spa,ToolShed | |
| Year Built | 2017 | |
| Fireplaces | 1 | |
| Subdivision | ROCKY POINTE MARINA | |
| Roof | Metal | |
| Waterfront | Multnomah Channel | |
| Heating | Ceiling,MiniSplit,WallHeater | |
| Foundation | Other | |
| Accessibility | OneLevel,WalkinShower | |
| Lot Description | Gated | |
| Parking Description | OffStreet,Secured | |
| Association Amenities | Commons,Gated,MaintenanceGrounds,Management,Sewer,Trash,Water | |
Geographic Data | ||
| Directions | Highway 30 / NW Rocky Point Road | |
| County | Multnomah | |
| Latitude | 45.702443 | |
| Longitude | -122.869418 | |
| Market Area | _149 | |
Address Information | ||
| Address | 23586 NW St Helens RD #U-04 | |
| Unit | U-04 | |
| Postal Code | 97231 | |
| City | Portland | |
| State | OR | |
| Country | United States | |
Listing Information | ||
| Listing Office | MORE Realty | |
| Listing Agent | Galene Buchholz | |
| Terms | Cash,Conventional | |
School Information | ||
| Elementary School | Scappoose | |
| Middle School | Scappoose | |
| High School | Scappoose | |
MLS® Information | ||
| Days on market | 1 | |
| MLS® Status | Active | |
| Listing Date | Sep 17, 2025 | |
| Listing Last Modified | Sep 18, 2025 | |
| Tax ID | Not Found | |
| Tax Year | 2024 | |
| Tax Annual Amount | 2825 | |
| MLS® Area | _149 | |
| MLS® # | 477902392 | |
Map View
Contact us about this listing
This information is believed to be accurate, but without any warranty.

