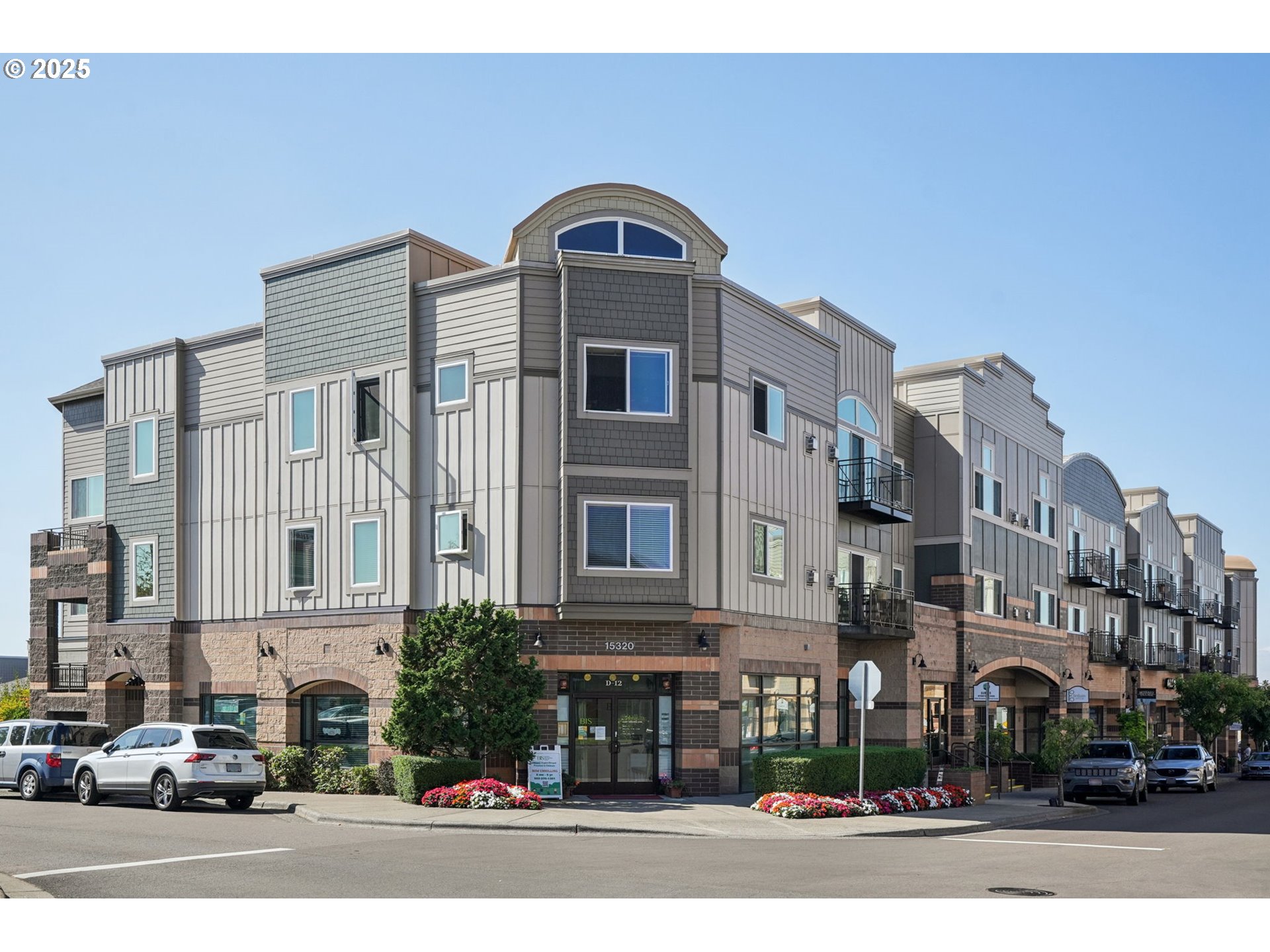View on map Contact us about this listing








































2 Beds
2 Baths
1,150 SqFt
Active
Effortless Living in Bethany Village - Perfect for Your Next Chapter. This thoughtfully designed condo offers comfortable, single-level living. Two master suites with walk-in closets provide privacy for guests or a home office. The kitchen's island layout makes entertaining easy, while the gas fireplace creates a warm gathering space. Step out to your private balcony for morning coffee or evening relaxation.Practical features include secure building entry, elevator access, and an oversized detached garage. The walkable location puts daily conveniences like shops, restaurants, and services right at your doorstep - no car needed for errands.This low-maintenance home lets you focus on enjoying life rather than upkeep. Move in and start living your best chapter in this welcoming community.
Property Details | ||
|---|---|---|
| Price | $365,000 | |
| Bedrooms | 2 | |
| Full Baths | 2 | |
| Total Baths | 2 | |
| Property Style | CommonWall | |
| Stories | 1 | |
| Features | Floor3rd,CeilingFan,Elevator,Laundry,Sprinkler,VaultedCeiling,VinylFloor,WalltoWallCarpet,WasherDryer | |
| Exterior Features | CoveredDeck,CoveredPatio | |
| Year Built | 2002 | |
| Fireplaces | 1 | |
| Subdivision | BETHANY VILLAGE | |
| Roof | BuiltUp,Flat | |
| Heating | Zoned | |
| Foundation | Slab | |
| Accessibility | AccessibleDoors,AccessibleElevatorInstalled,AccessibleEntrance,MainFloorBedroomBath,MinimalSteps,OneLevel,UtilityRoomOnMain,WalkinShower | |
| Lot Description | Commons | |
| Parking Description | OffStreet,OnStreet | |
| Parking Spaces | 1 | |
| Garage spaces | 1 | |
| Association Fee | 490 | |
| Association Amenities | Commons,ExteriorMaintenance,MaintenanceGrounds,Management,Trash | |
Geographic Data | ||
| Directions | North on Bethany Blvd, Right on Central Drive, Lobby and Building on Right | |
| County | Washington | |
| Latitude | 45.554343 | |
| Longitude | -122.835263 | |
| Market Area | _149 | |
Address Information | ||
| Address | 15320 NW CENTRAL DR #317 | |
| Unit | 317 | |
| Postal Code | 97229 | |
| City | Portland | |
| State | OR | |
| Country | United States | |
Listing Information | ||
| Listing Office | ELEETE Real Estate | |
| Listing Agent | Tony Apa | |
| Terms | Cash,Conventional,FHA | |
| Virtual Tour URL | https://www.zillow.com/view-imx/7a75f2af-eab7-45ef-885d-2c689950a151?wl=true&setAttribution=mls&initialViewType=pano | |
School Information | ||
| Elementary School | Jacob Wismer | |
| Middle School | Stoller | |
| High School | Sunset | |
MLS® Information | ||
| Days on market | 17 | |
| MLS® Status | Active | |
| Listing Date | Sep 18, 2025 | |
| Listing Last Modified | Oct 5, 2025 | |
| Tax ID | R2141963 | |
| Tax Year | 2024 | |
| Tax Annual Amount | 3093 | |
| MLS® Area | _149 | |
| MLS® # | 338647188 | |
Map View
Contact us about this listing
This information is believed to be accurate, but without any warranty.

