View on map Contact us about this listing
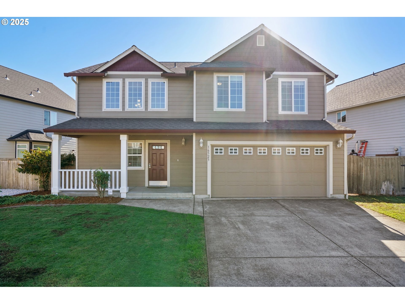
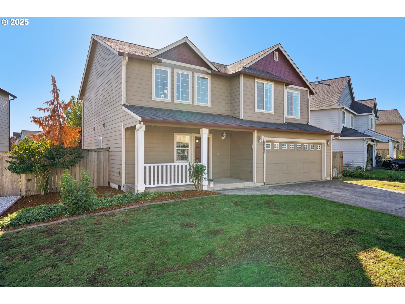
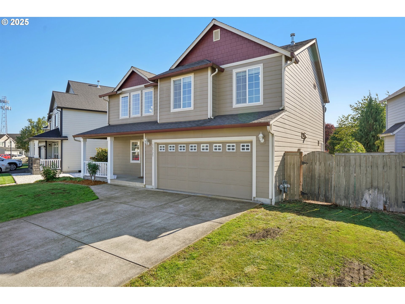
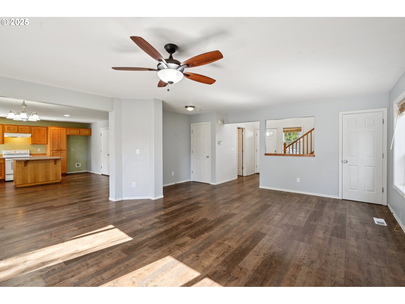
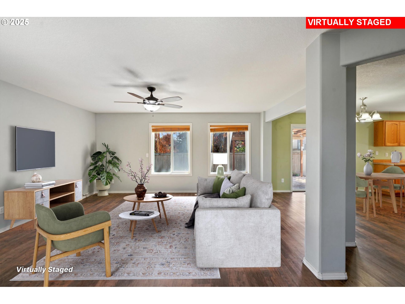
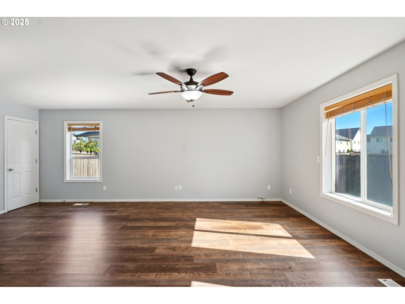
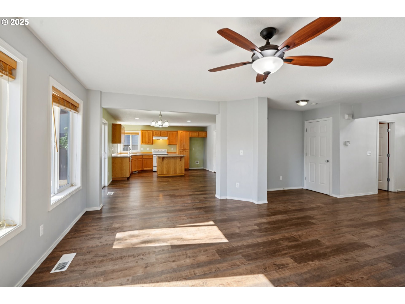
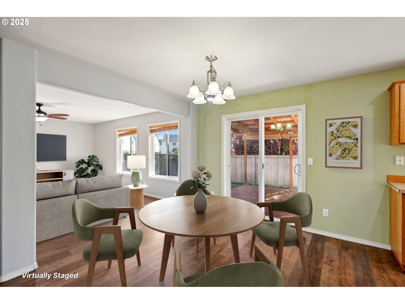
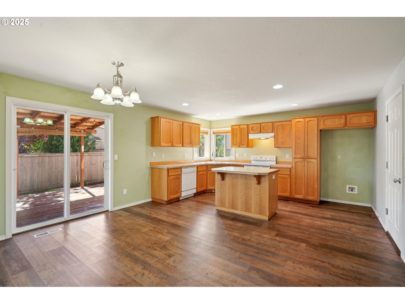
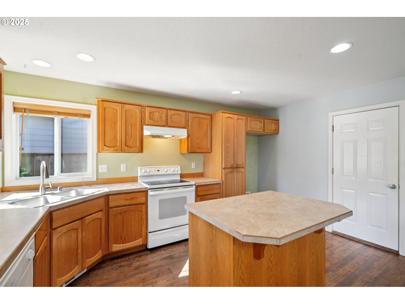
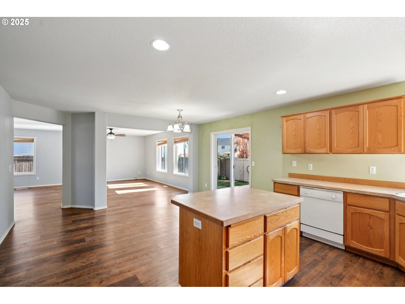
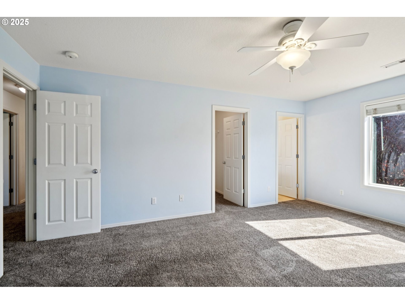
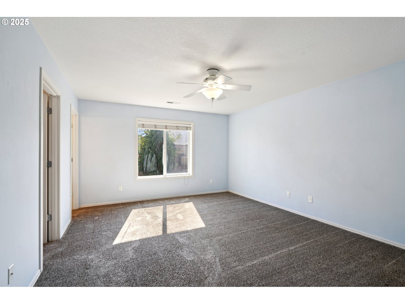
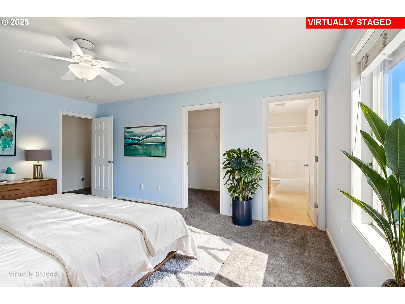
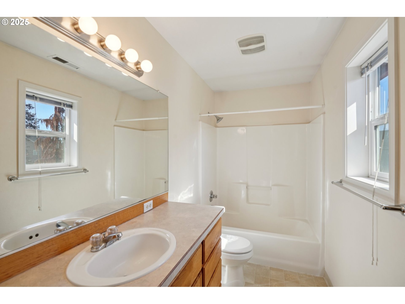
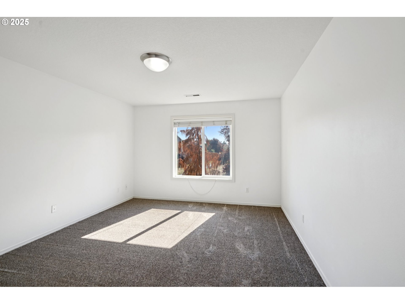
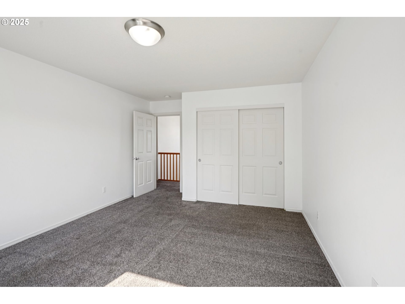
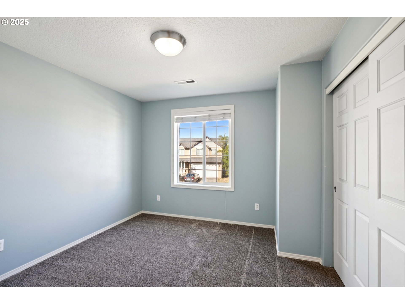
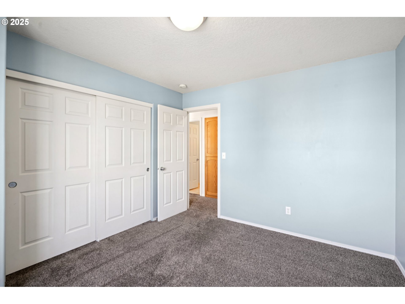
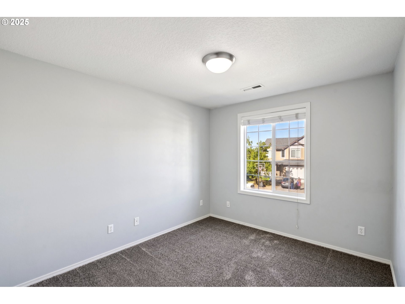
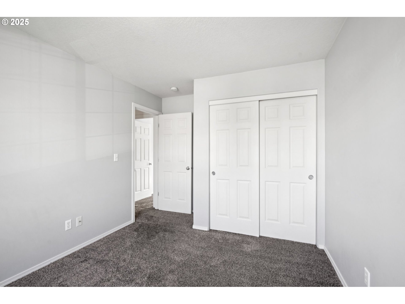
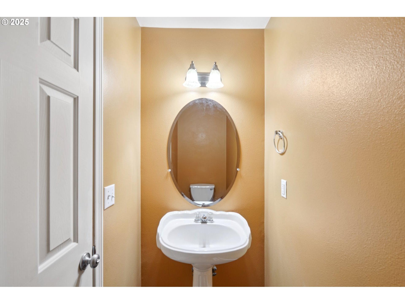
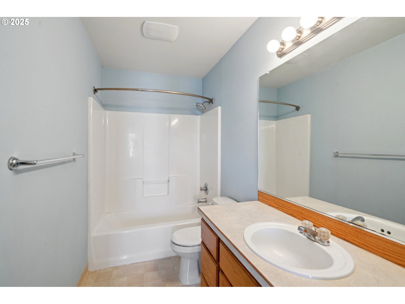
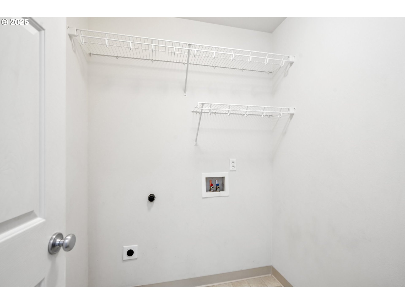
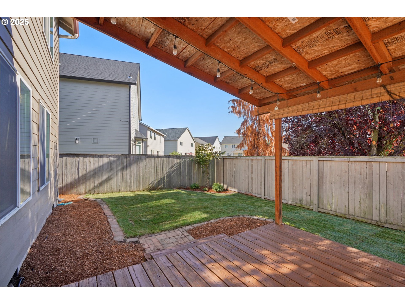
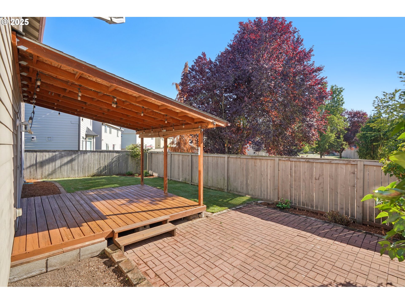
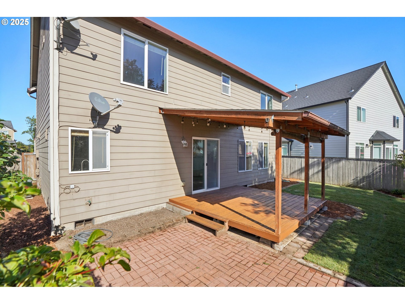
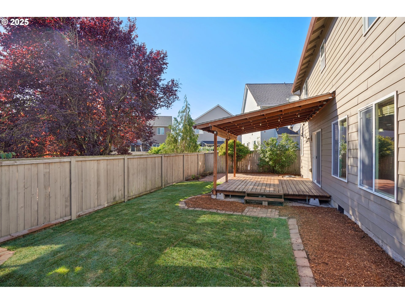
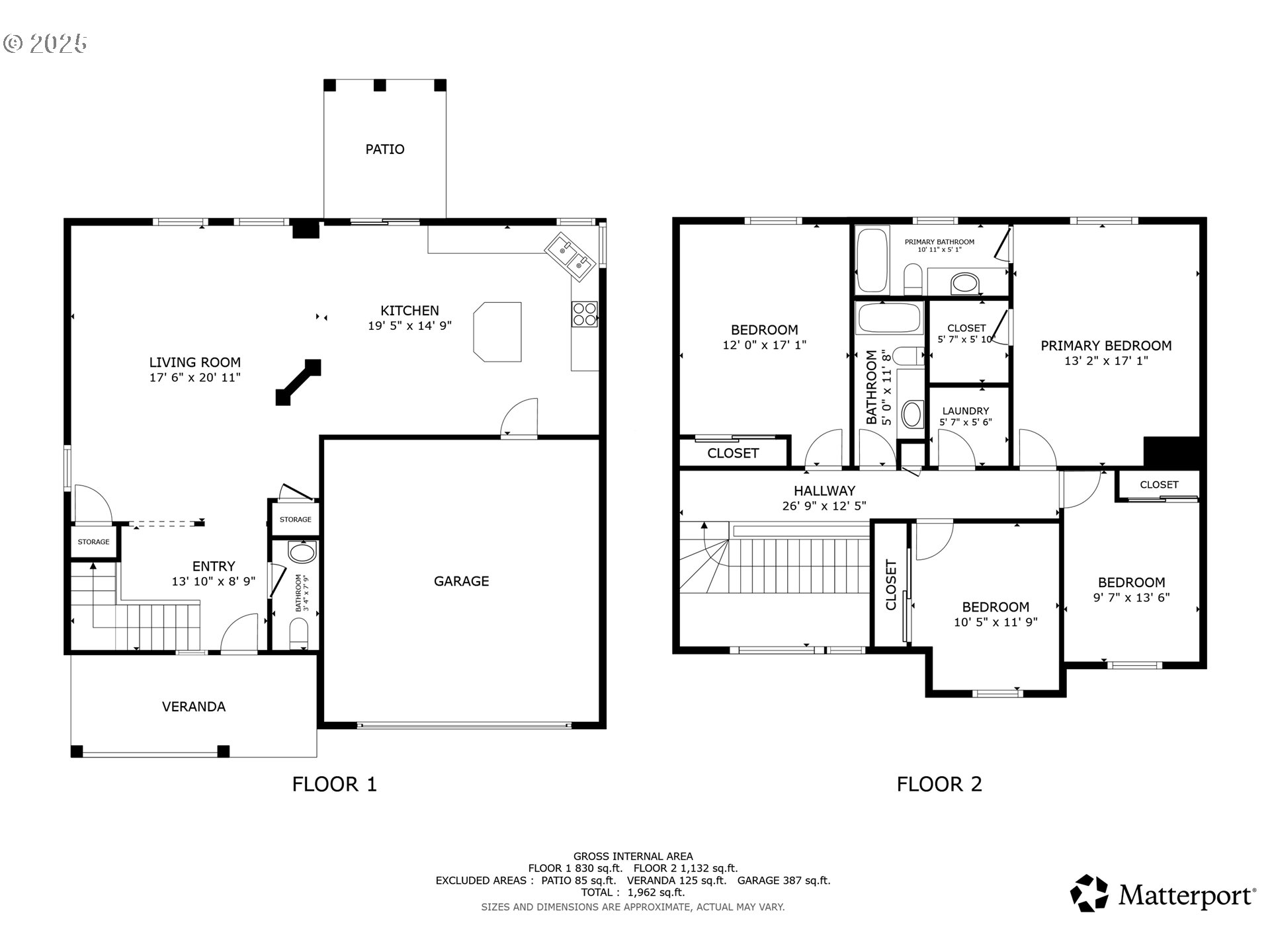
4 Beds
3 Baths
2,016 SqFt
Active
A welcoming covered front porch invites you inside, where a soaring ceiling, clerestory windows, and keyless entry set the tone for this thoughtfully designed home. The open great room concept creates an easy flow, anchored by a spacious family room plumbed for a gas fireplace and enhanced with a ceiling fan and luxury vinyl plank flooring. The island kitchen features a built-in dishwasher, glass cooktop electric range with hood, and an abundance of oak cabinetry, including pantry storage with space above for accessories. A central island with breakfast bar and recessed lighting adds both style and function, while the separate dining area provides slider access to a covered deck and backyard, perfect for gatherings. Upstairs, the primary en-suite offers a walk-in closet, ceiling fan, and private bath with a single sink vanity and combination soaking tub and shower. Three additional bedrooms—one of which could serve as a bonus room—provide ample versatility, all located near a full bath with vanity and tub-shower combo, and a conveniently placed laundry room. A main-level powder room with pedestal sink adds everyday convenience. Interior highlights include durable LVP flooring throughout much of the home, generous storage, and a comfortable layout designed for modern living. Outside, enjoy the covered back deck, brick patio, and landscaped yard with sprinklers both front and back. A two-car garage adds functionality. Walk to elementary school. Nearby park and walking trails offers easy access to the outdoors. Mortgage savings may be available for buyers of this listing.
Property Details | ||
|---|---|---|
| Price | $499,000 | |
| Bedrooms | 4 | |
| Full Baths | 2 | |
| Half Baths | 1 | |
| Total Baths | 3 | |
| Property Style | Stories2,Traditional | |
| Acres | 0.11 | |
| Stories | 2 | |
| Features | CeilingFan,GarageDoorOpener,Laundry,LuxuryVinylPlank,SoakingTub,TileFloor,VinylFloor,WalltoWallCarpet | |
| Exterior Features | CoveredDeck,Fenced,Patio,Porch,Sprinkler,Yard | |
| Year Built | 2005 | |
| Roof | Composition | |
| Heating | ForcedAir | |
| Lot Description | Level | |
| Parking Description | Driveway,OffStreet | |
| Parking Spaces | 2 | |
| Garage spaces | 2 | |
| Association Fee | 500 | |
| Association Amenities | Commons | |
Geographic Data | ||
| Directions | NE 49th St-NE 47th St-NE Poplar St-NE 45th St | |
| County | Clark | |
| Latitude | 45.654269 | |
| Longitude | -122.502163 | |
| Market Area | _26 | |
Address Information | ||
| Address | 16523 NE 45TH ST | |
| Postal Code | 98682 | |
| City | Vancouver | |
| State | WA | |
| Country | United States | |
Listing Information | ||
| Listing Office | Redfin | |
| Listing Agent | Frederick Sanchez | |
| Terms | Cash,Conventional,FHA,VALoan | |
| Virtual Tour URL | https://my.matterport.com/show/?m=62poBcPM26c&mls=1 | |
School Information | ||
| Elementary School | Emerald | |
| Middle School | Pacific | |
| High School | Union | |
MLS® Information | ||
| Days on market | 26 | |
| MLS® Status | Active | |
| Listing Date | Sep 18, 2025 | |
| Listing Last Modified | Oct 14, 2025 | |
| Tax ID | 159373162 | |
| Tax Year | 2025 | |
| Tax Annual Amount | 4678 | |
| MLS® Area | _26 | |
| MLS® # | 612568030 | |
Map View
Contact us about this listing
This information is believed to be accurate, but without any warranty.

