View on map Contact us about this listing
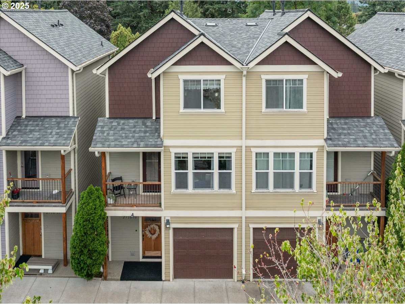
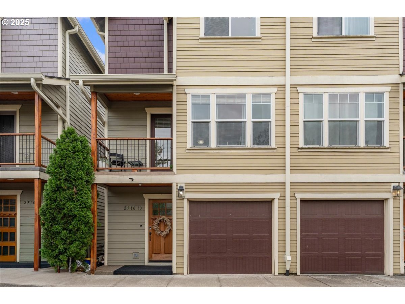
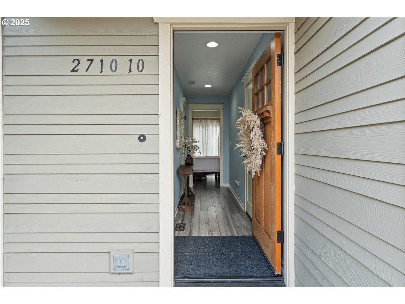
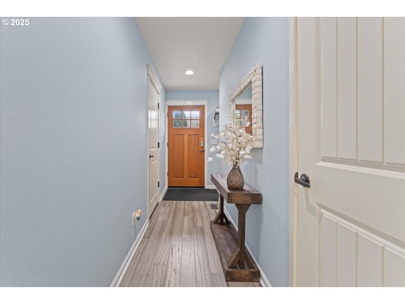
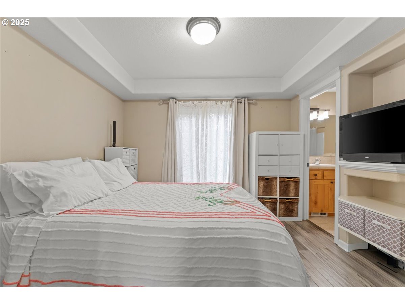
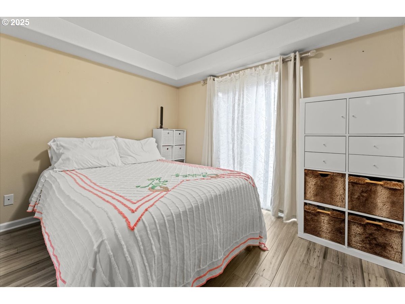
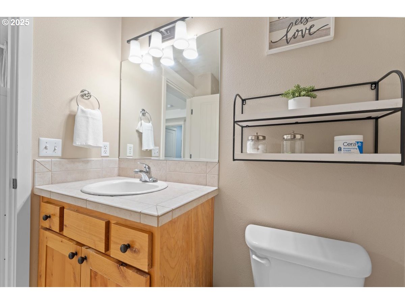
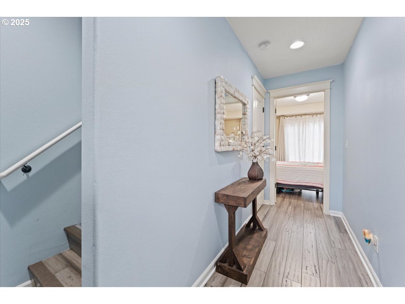
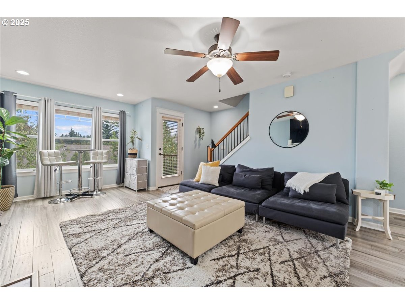
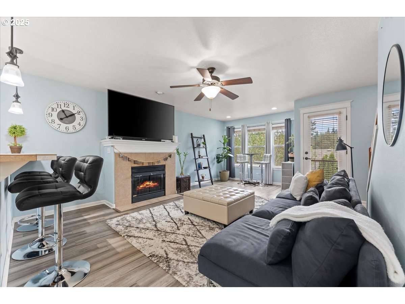
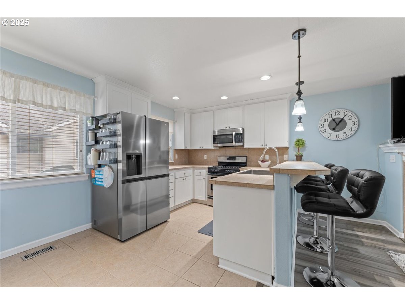
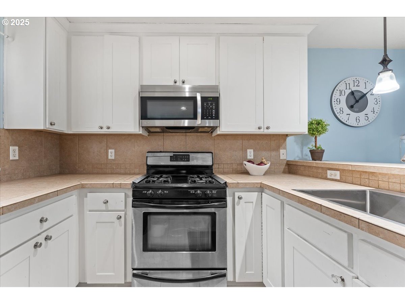
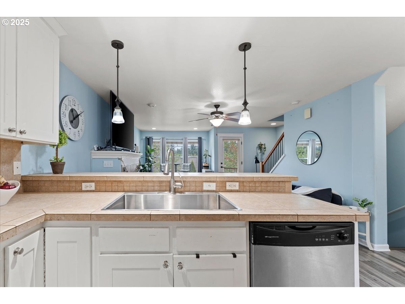
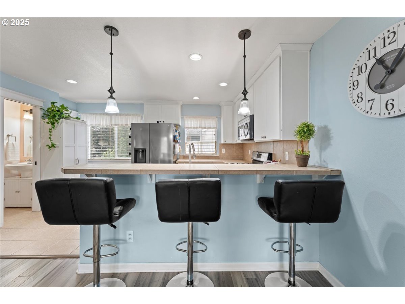
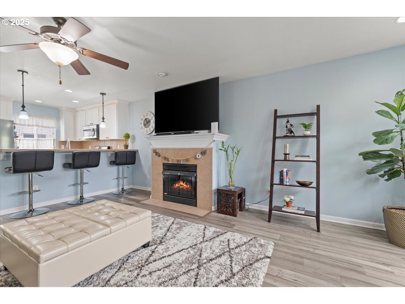
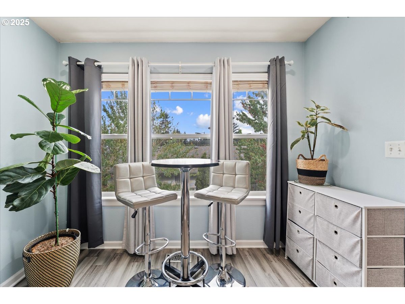
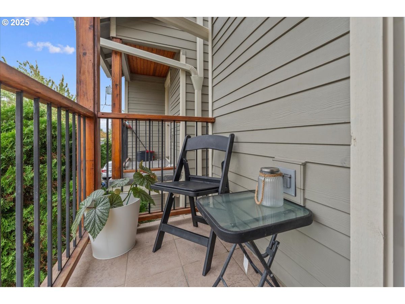
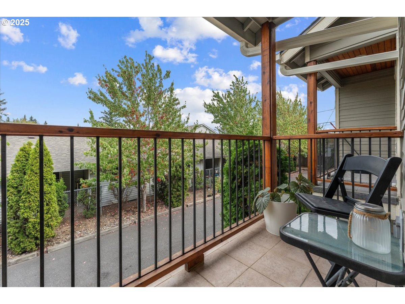
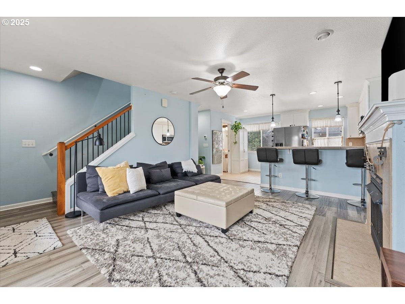
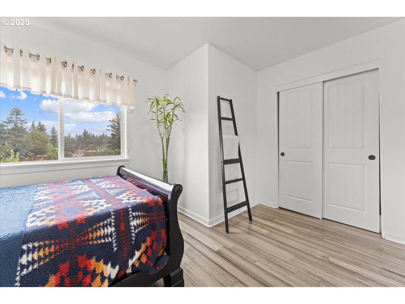
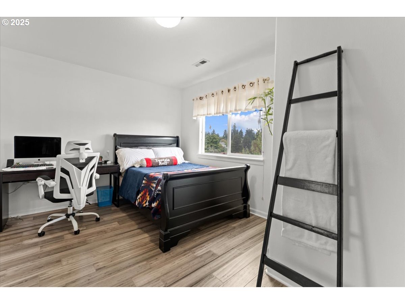
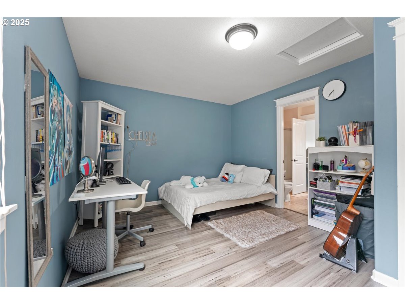
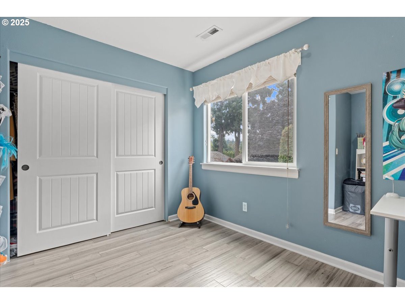
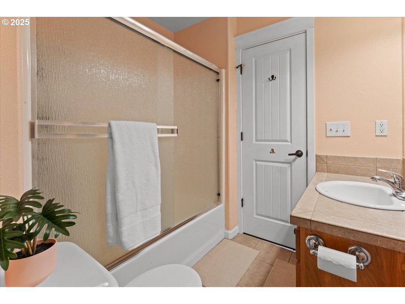
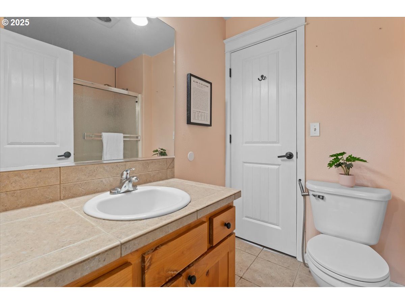
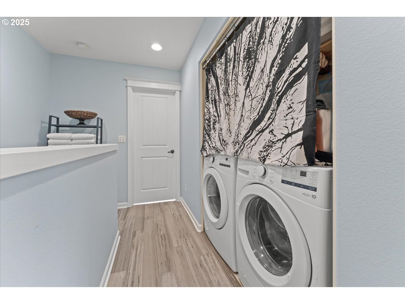
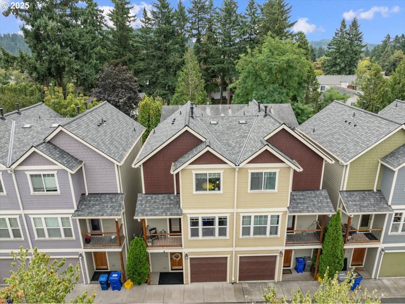
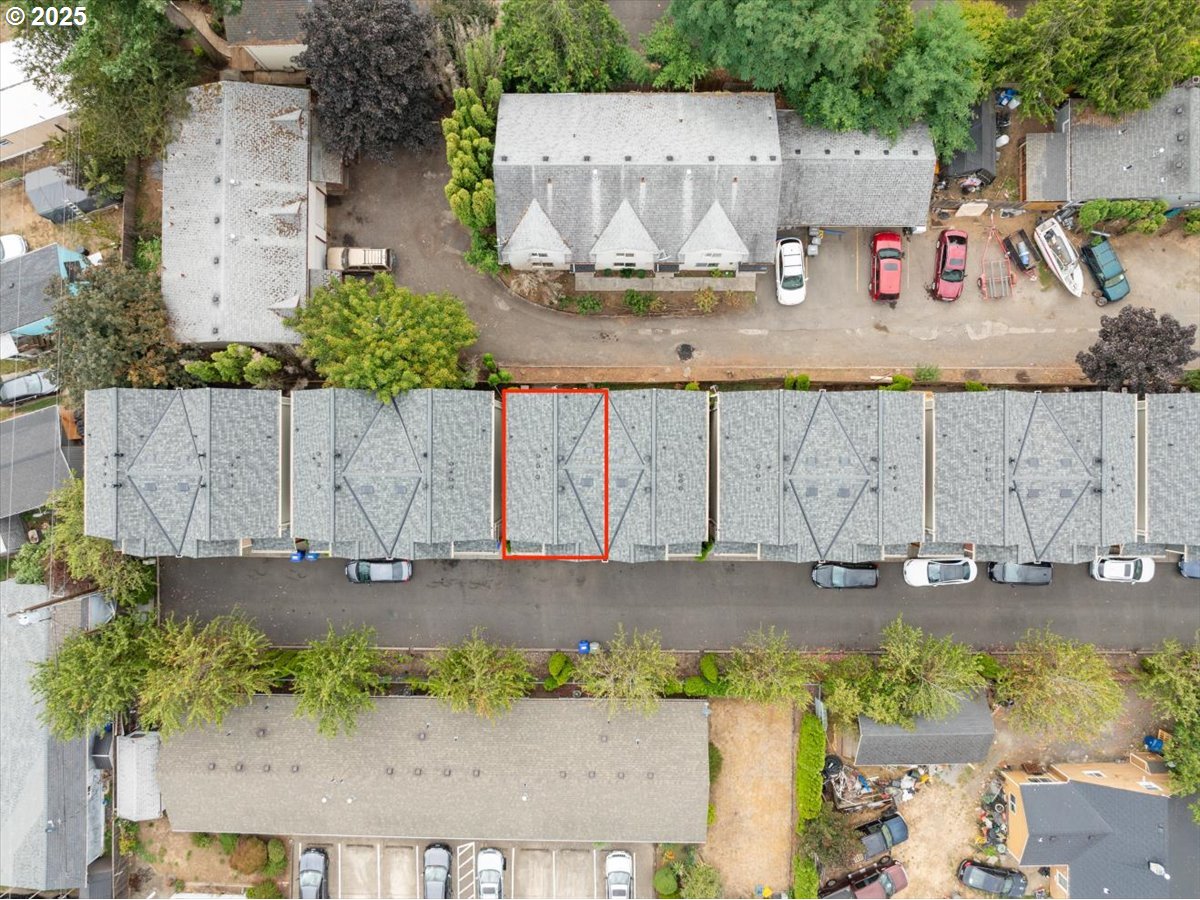
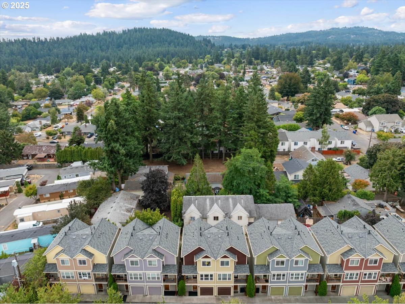
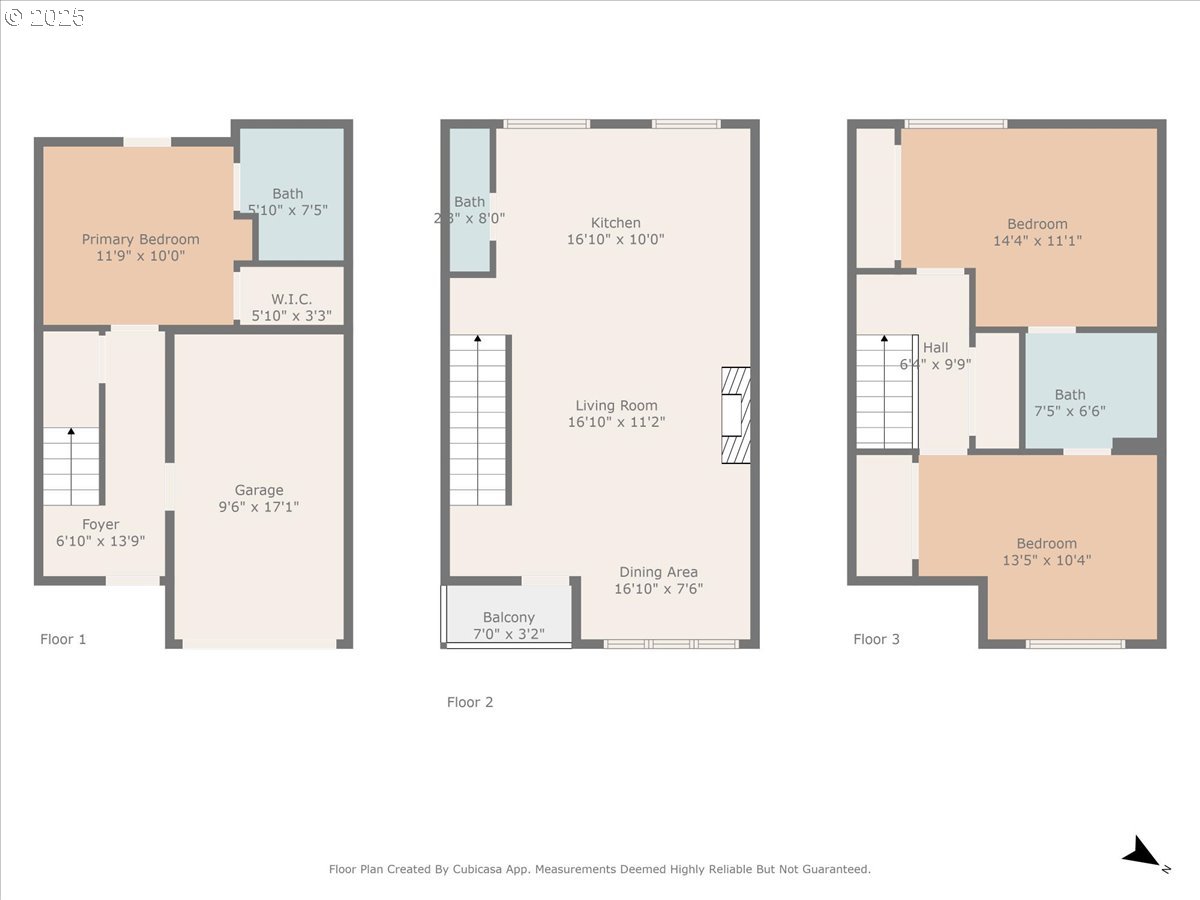
3 Beds
3 Baths
1,413 SqFt
Active
OPEN SUNDAY 10/12 1:30-3pm. Move right in and enjoy a 3-bedroom, 2½-bath townhouse-style condo with a layout that balances privacy and connection. On the entry level, you’ll find a private primary suite complete with a full bathroom and walk-in closet – ideal for guests or multi-generational living. The second floor is the heart of the home, with an open kitchen, living, and dining area. A small balcony just off the living room adds a touch of outdoor space for fresh air or a quiet moment. The kitchen offers abundant cabinet space, a brand-new LG refrigerator, and a quaint breakfast bar. A half bath adds extra convenience. The top level includes two generously sized bedrooms connected by a Jack-and-Jill bathroom, along with a brand-new LG washer and dryer. An attached single-car garage keeps your vehicle protected and provides additional storage. Just minutes from Powell Butte Nature Park’s trails and wildlife, with shopping, dining, and entertainment nearby, this home combines proximity to natural beauty and urban amenities. Quick I-205 access puts the entire Portland metro area within reach. [Home Energy Score = 7. HES Report at https://rpt.greenbuildingregistry.com/hes/OR10193292]
Property Details | ||
|---|---|---|
| Price | $315,000 | |
| Bedrooms | 3 | |
| Full Baths | 2 | |
| Half Baths | 1 | |
| Total Baths | 3 | |
| Property Style | Townhouse,TriLevel | |
| Stories | 3 | |
| Features | Floor3rd,CeilingFan,GarageDoorOpener,Laundry,WasherDryer | |
| Year Built | 2008 | |
| Fireplaces | 1 | |
| Subdivision | CENTENNIAL | |
| Roof | Composition | |
| Heating | ForcedAir | |
| Foundation | ConcretePerimeter | |
| Lot Description | Commons | |
| Parking Description | OffStreet | |
| Parking Spaces | 1 | |
| Garage spaces | 1 | |
| Association Fee | 315 | |
| Association Amenities | AllLandscaping,ExteriorMaintenance,Management,Sewer,Water | |
Geographic Data | ||
| Directions | Division St. turn South onto 141st. Ave. Unit #10 | |
| County | Multnomah | |
| Latitude | 45.50243 | |
| Longitude | -122.517608 | |
| Market Area | _143 | |
Address Information | ||
| Address | 2710 SE 141ST AVE #10 | |
| Unit | 10 | |
| Postal Code | 97236 | |
| City | Portland | |
| State | OR | |
| Country | United States | |
Listing Information | ||
| Listing Office | Think Real Estate | |
| Listing Agent | Lou Chain | |
| Terms | Cash,Conventional | |
| Virtual Tour URL | https://brightspacesphotography.hd.pics/2710-SE-141st-Ave/idx | |
School Information | ||
| Elementary School | Lincoln Park | |
| Middle School | Ron Russell | |
| High School | David Douglas | |
MLS® Information | ||
| Days on market | 26 | |
| MLS® Status | Active | |
| Listing Date | Sep 18, 2025 | |
| Listing Last Modified | Oct 14, 2025 | |
| Tax ID | R608787 | |
| Tax Year | 2024 | |
| Tax Annual Amount | 2844 | |
| MLS® Area | _143 | |
| MLS® # | 705483254 | |
Map View
Contact us about this listing
This information is believed to be accurate, but without any warranty.

