View on map Contact us about this listing
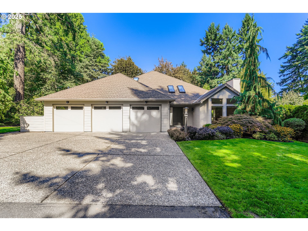
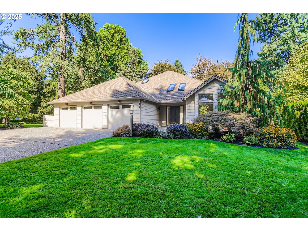
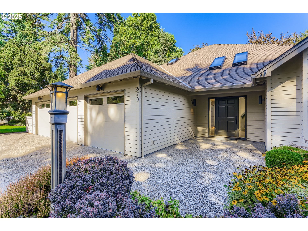
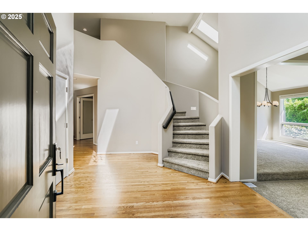
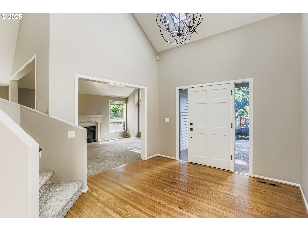
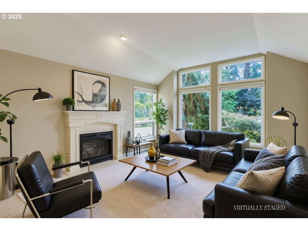
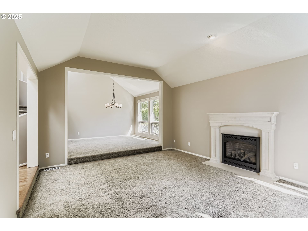
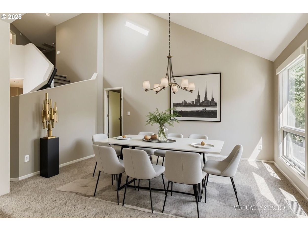
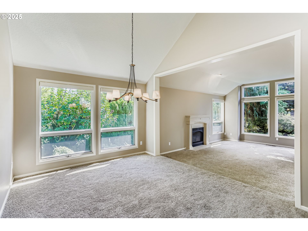
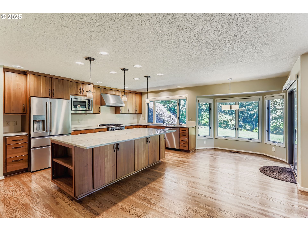
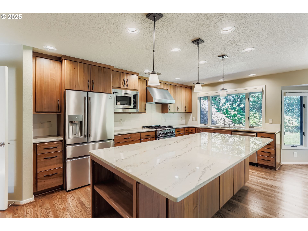
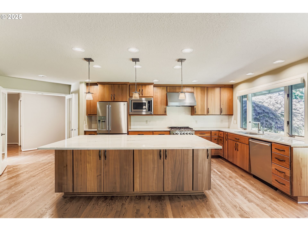
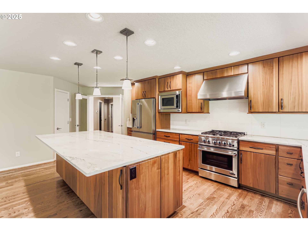
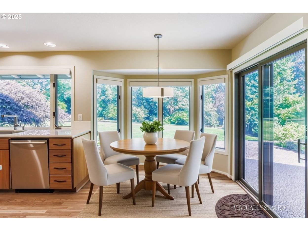
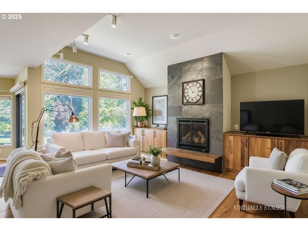
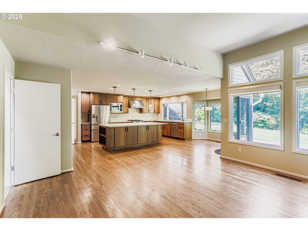
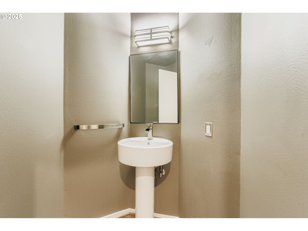
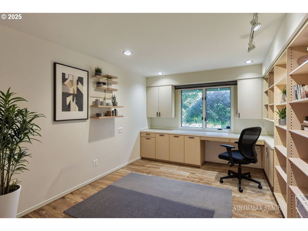
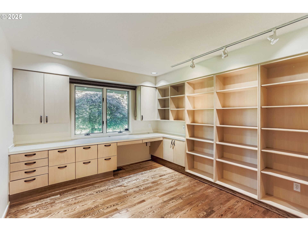
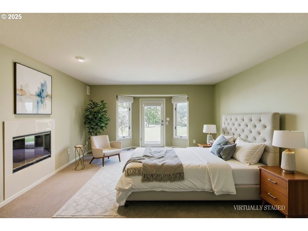
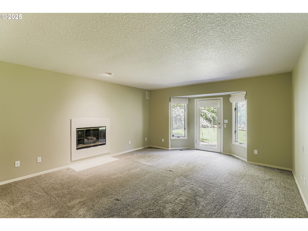
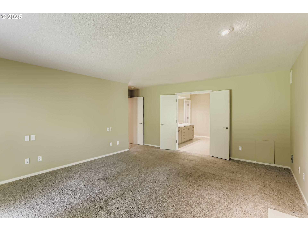
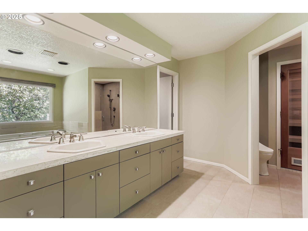
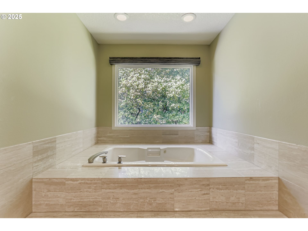
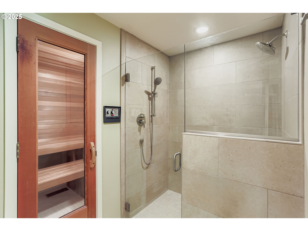
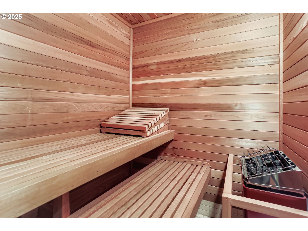
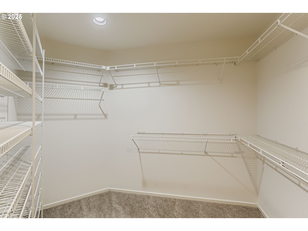
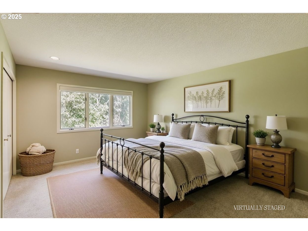
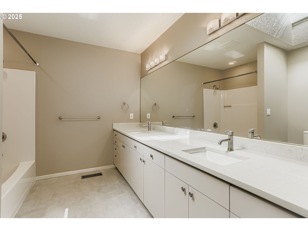
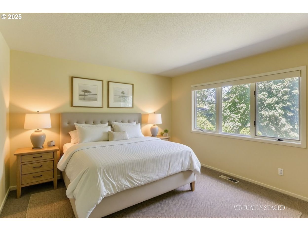
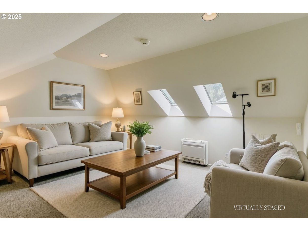
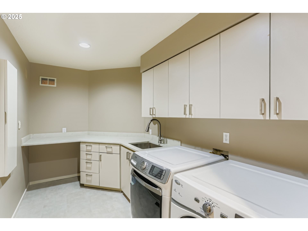
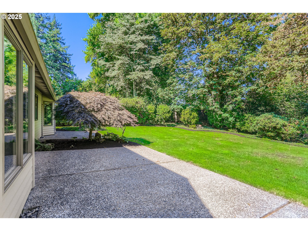
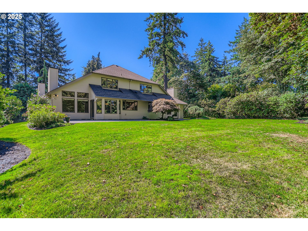
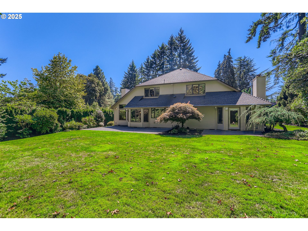
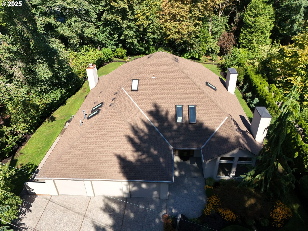
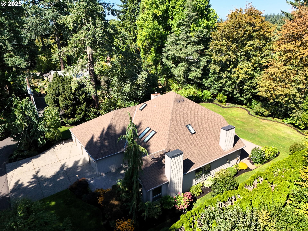
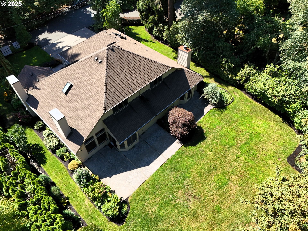
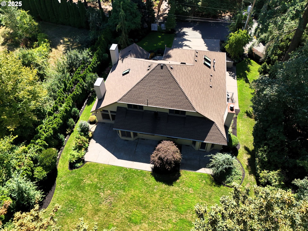
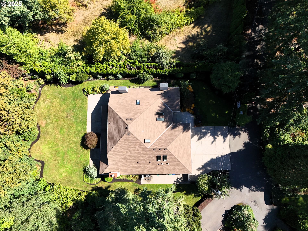
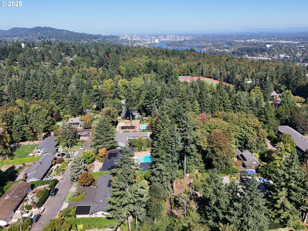
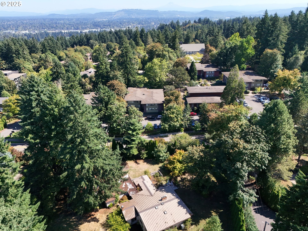
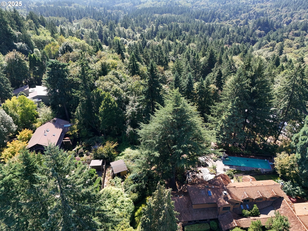
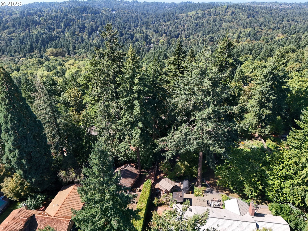
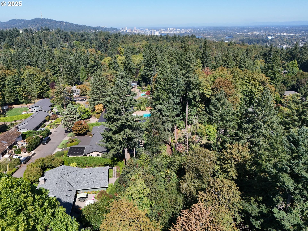
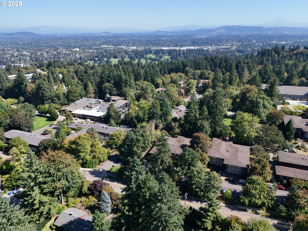
3 Beds
3 Baths
3,451 SqFt
Pending
An entertainer’s dream in the heart of South Portland’s Collins View neighborhood, this residence blends timeless craftsmanship with modern comfort. The open floorplan showcases soaring vaulted ceilings in the dining room and a grand open staircase, while the kitchen and great room feature custom black walnut cabinets, rich granite counters, stainless steel appliances, and hardwood floors. The primary suite on the main floor is a true retreat, complete with a fireplace, built-in sound system, door to the patio, and a spa-like bathroom with heated floors, dual shower heads, soaking tub, sauna, and expansive walk-in closet. An office with built-in desk and bookshelves, plus a versatile bonus room upstairs, ensure ample space for work and leisure.Upgrades include a new gas hot water heater (2025), high-efficiency furnace (2013), updated A/C heat pump (2021), refreshed fireplace (2016), and a mini-split for year-round comfort in the bonus room (2017). Fresh interior and exterior paint add a finishing touch. A large three-car garage and additional attic storage provides plenty of space for vehicles and gear.Outside, the professionally landscaped yard with mature trees and two spacious patios invites relaxation or gatherings. Ideally located near Tryon Creek State Park, Lewis & Clark College, OHSU, and just minutes to shops, dining, and downtown Portland, this home offers the perfect blend of privacy and convenience in a sought-after enclave. [Home Energy Score = 4. HES Report at https://rpt.greenbuildingregistry.com/hes/OR10241858]
Property Details | ||
|---|---|---|
| Price | $1,100,000 | |
| Bedrooms | 3 | |
| Full Baths | 2 | |
| Half Baths | 1 | |
| Total Baths | 3 | |
| Property Style | Stories2,Traditional | |
| Acres | 0.31 | |
| Stories | 2 | |
| Features | GarageDoorOpener,Granite,HardwoodFloors,HeatedTileFloor,LuxuryVinylPlank,Quartz,Skylight,SoakingTub,WalltoWallCarpet,WasherDryer | |
| Exterior Features | Patio,Sprinkler,Yard | |
| Year Built | 1989 | |
| Fireplaces | 3 | |
| Roof | Composition | |
| Heating | ForcedAir95Plus | |
| Foundation | ConcretePerimeter | |
| Accessibility | GarageonMain,GroundLevel,MainFloorBedroomBath,MinimalSteps,UtilityRoomOnMain,WalkinShower | |
| Lot Description | Level,Private,PrivateRoad,RoadMaintenanceAgreement | |
| Parking Description | Driveway | |
| Parking Spaces | 3 | |
| Garage spaces | 3 | |
Geographic Data | ||
| Directions | Off S Palatine Hill Rd, Follow directional for private drive to home | |
| County | Multnomah | |
| Latitude | 45.447885 | |
| Longitude | -122.673806 | |
| Market Area | _148 | |
Address Information | ||
| Address | 670 S Palatine Hill RD | |
| Postal Code | 97219 | |
| City | Portland | |
| State | OR | |
| Country | United States | |
Listing Information | ||
| Listing Office | Northwest Realty Source | |
| Listing Agent | Troy D Doty P.C. | |
| Terms | Cash,Conventional,VALoan | |
| Virtual Tour URL | https://www.zillow.com/view-imx/c9b5a802-b03d-41c5-80d1-ccc14cdc0e7a?initialViewType=pano&hidePhotos=true&setAttribution=mls&wl=true&utm_source=email&utm_medium=email&utm_campaign=emo-floorplancompleted | |
School Information | ||
| Elementary School | Stephenson | |
| Middle School | Jackson | |
| High School | Ida B Wells | |
MLS® Information | ||
| Days on market | 11 | |
| MLS® Status | Pending | |
| Listing Date | Sep 18, 2025 | |
| Listing Last Modified | Oct 6, 2025 | |
| Tax ID | R330628 | |
| Tax Year | 2024 | |
| Tax Annual Amount | 16143 | |
| MLS® Area | _148 | |
| MLS® # | 139652070 | |
Map View
Contact us about this listing
This information is believed to be accurate, but without any warranty.

