View on map Contact us about this listing
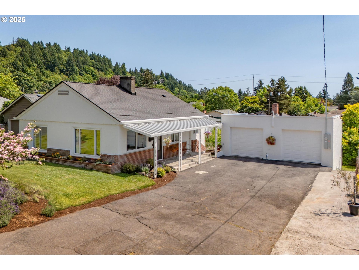
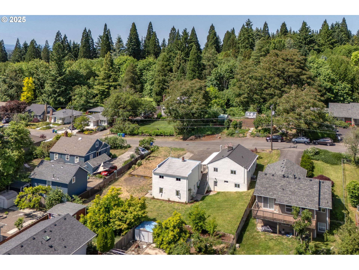
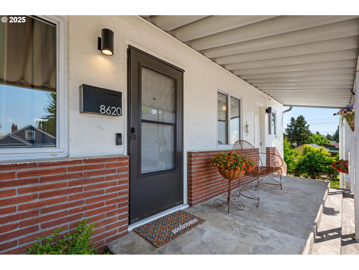
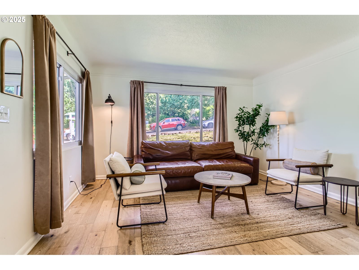
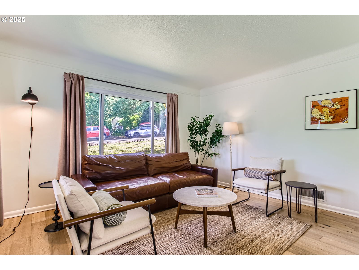
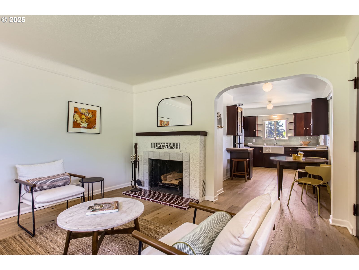
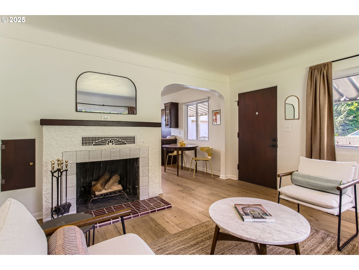
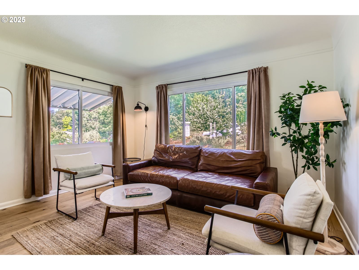
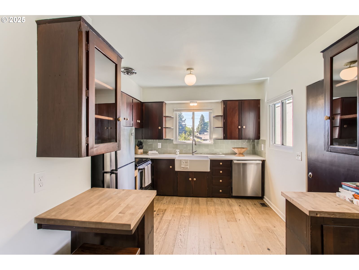
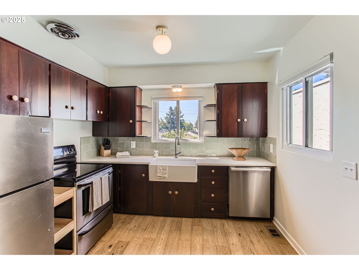
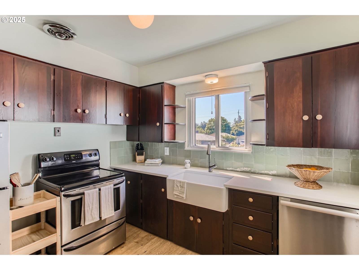
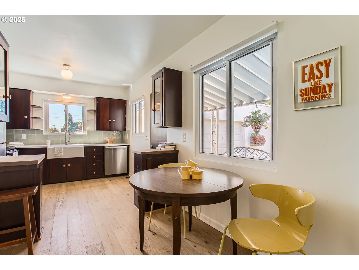
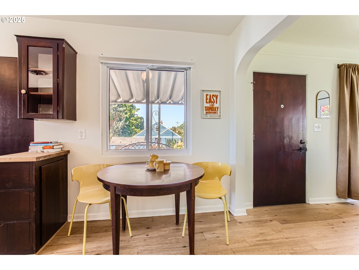
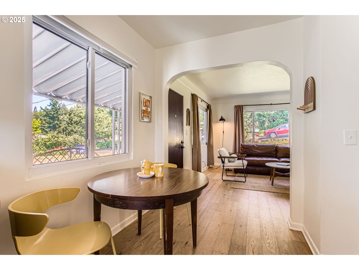
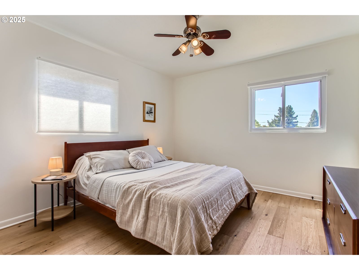
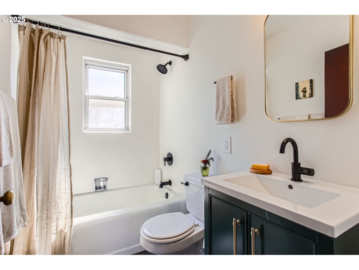
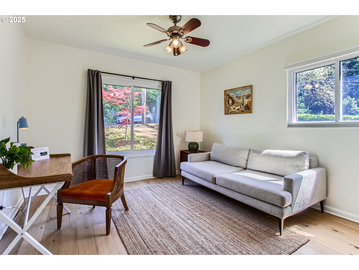
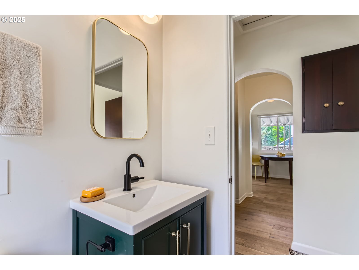
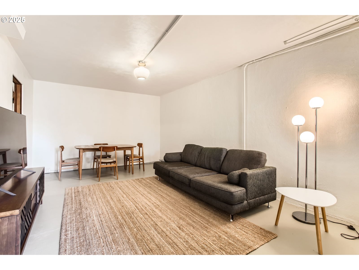
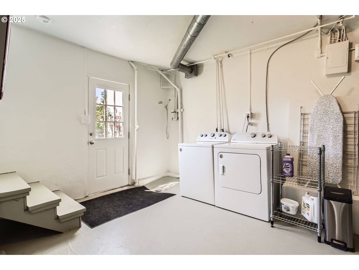
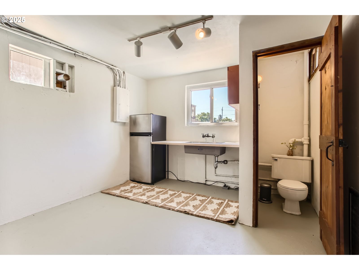
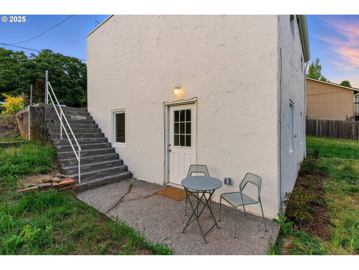
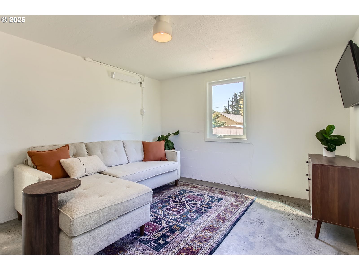
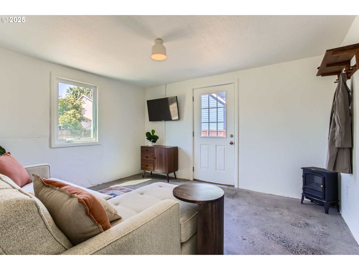
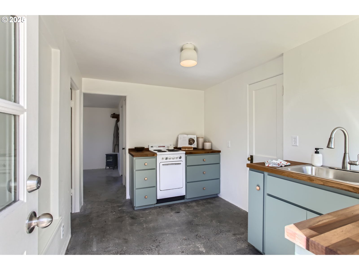
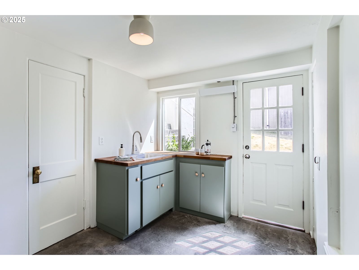
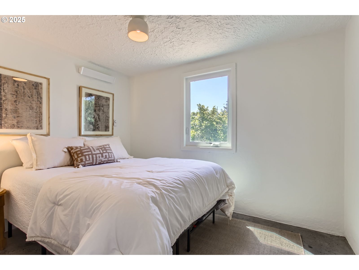
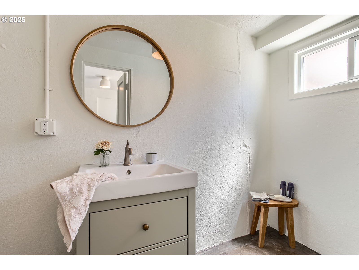
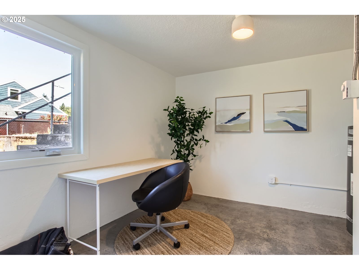
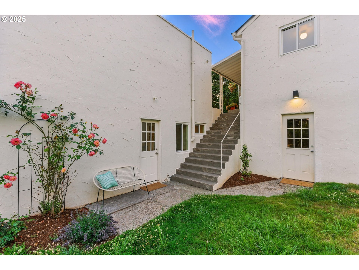
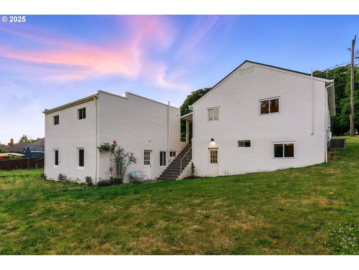
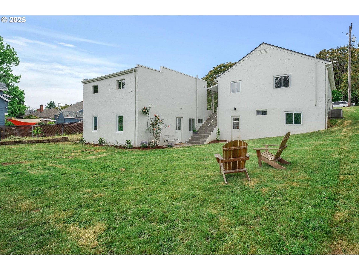
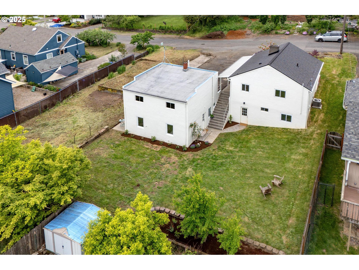
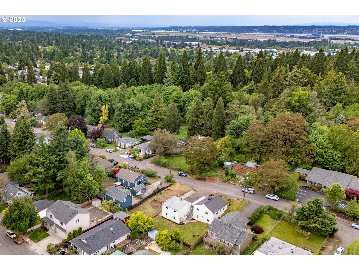
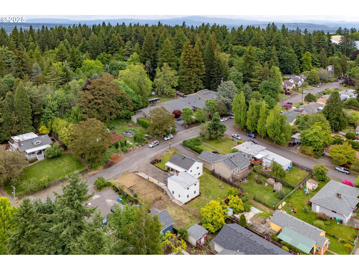
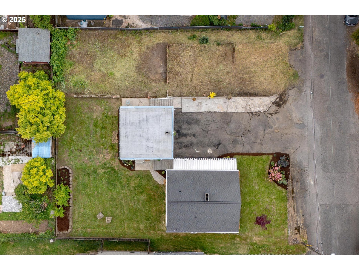
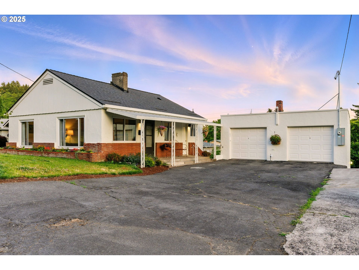
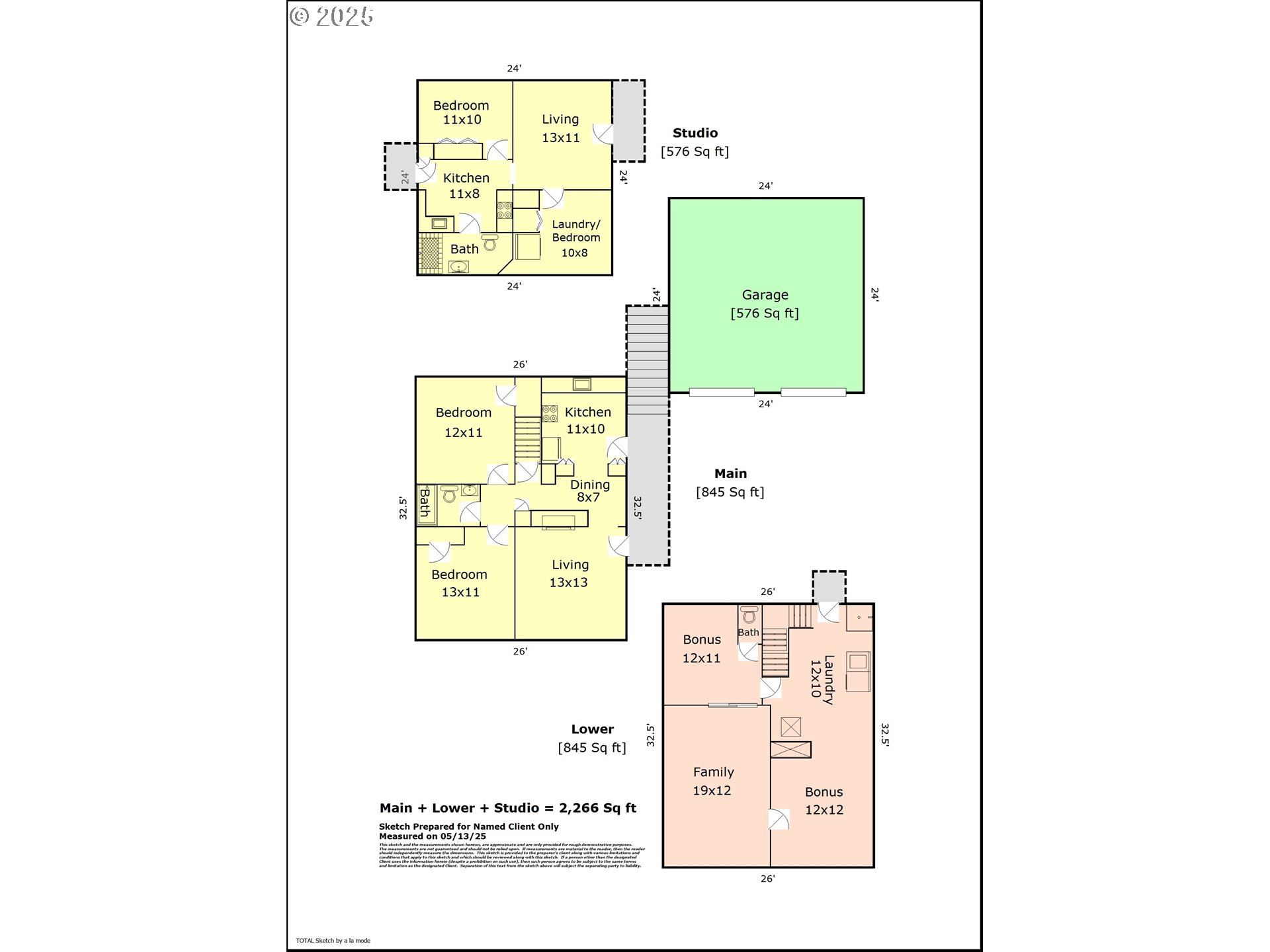
4 Beds
3 Baths
2,266 SqFt
Active
Perched in a peaceful setting with sweeping views of Rocky Butte, this charming bungalow/ranch offers remarkable flexibility with TWO SEPARATE UNITS,for shared living or instant income potential. Restored to its original character in 2022,the main home features hardwood floors, an updated kitchen w/quartz countertops,farmhouse sink, handmade tile, & Miele dishwasher. The living room centers around a cozy wood-burning fireplace,perfect for quiet evenings or entertaining. Charming archways and spacious bedrooms. The lower level provides flexibility to grow with your needs, featuring a daylight basement with a half bath and ample space to create a third bedroom, guest suite, or even a third separate living unit. All new in 2022: Heat pump furnace, Central Air. A separate apartment (fully renovated in 2025) original 2BD/1BA apartment complete with its own electrical meter—makes this an ideal standalone unit. It features brand-new casement windows, new plumbing, new electrical, new heat,polished concrete floors, new kitchen cabinets with walnut counters, a vintage range, new water heater, and new washer/dryer hookups. All brand new updates. Enthusiasts of all kinds will appreciate the oversized two-car garage, ideal for use as a studio, workshop, storage, or more, with two brand new garage doors and openers (2024). The large lot opens up endless options: subdivide (buyer to verify), create urban garden, build additional outbuildings or dwellings by exploring further development. Just blocks from the People’s Courts, local restaurants, new food cart pods, as well as ongoing streetscape improvements on 82nd. Across from a community garden and surrounded by great neighbors, frequent dog walkers headed to Rocky Butte and the ideal spot to enjoy sunsets. [Home Energy Score = 2. HES Report at https://rpt.greenbuildingregistry.com/hes/OR10197146]
Property Details | ||
|---|---|---|
| Price | $595,000 | |
| Bedrooms | 4 | |
| Full Baths | 2 | |
| Half Baths | 1 | |
| Total Baths | 3 | |
| Property Style | Bungalow,Ranch | |
| Acres | 0.24 | |
| Stories | 2 | |
| Features | CeilingFan,EngineeredHardwood,GarageDoorOpener,Laundry,LuxuryVinylTile,Quartz,SeparateLivingQuartersApartmentAuxLivingUnit,WasherDryer | |
| Exterior Features | CoveredPatio,Garden,GuestQuarters,Patio,Porch,RaisedBeds,RVBoatStorage,SecondResidence,Yard | |
| Year Built | 1952 | |
| Fireplaces | 1 | |
| Roof | Composition | |
| Heating | ForcedAir,HeatPump,Zoned | |
| Foundation | ConcretePerimeter | |
| Lot Description | Bluff,Sloped | |
| Parking Description | Driveway,OffStreet | |
| Parking Spaces | 2 | |
| Garage spaces | 2 | |
Geographic Data | ||
| Directions | East on NE Beech | |
| County | Multnomah | |
| Latitude | 45.549356 | |
| Longitude | -122.574276 | |
| Market Area | _142 | |
Address Information | ||
| Address | 8620 NE BEECH ST | |
| Postal Code | 97220 | |
| City | Portland | |
| State | OR | |
| Country | United States | |
Listing Information | ||
| Listing Office | Windermere Realty Trust | |
| Listing Agent | Karoline Ashley | |
| Terms | Cash,Conventional | |
| Virtual Tour URL | https://my.matterport.com/show/?brand=0&m=HVSQUjjSxea&mls=1 | |
School Information | ||
| Elementary School | Jason Lee | |
| Middle School | Roseway Heights | |
| High School | Leodis McDaniel | |
MLS® Information | ||
| MLS® Status | Active | |
| Listing Date | Sep 18, 2025 | |
| Listing Last Modified | Sep 18, 2025 | |
| Tax ID | R261079 | |
| Tax Year | 2024 | |
| Tax Annual Amount | 5123 | |
| MLS® Area | _142 | |
| MLS® # | 294469754 | |
Map View
Contact us about this listing
This information is believed to be accurate, but without any warranty.

