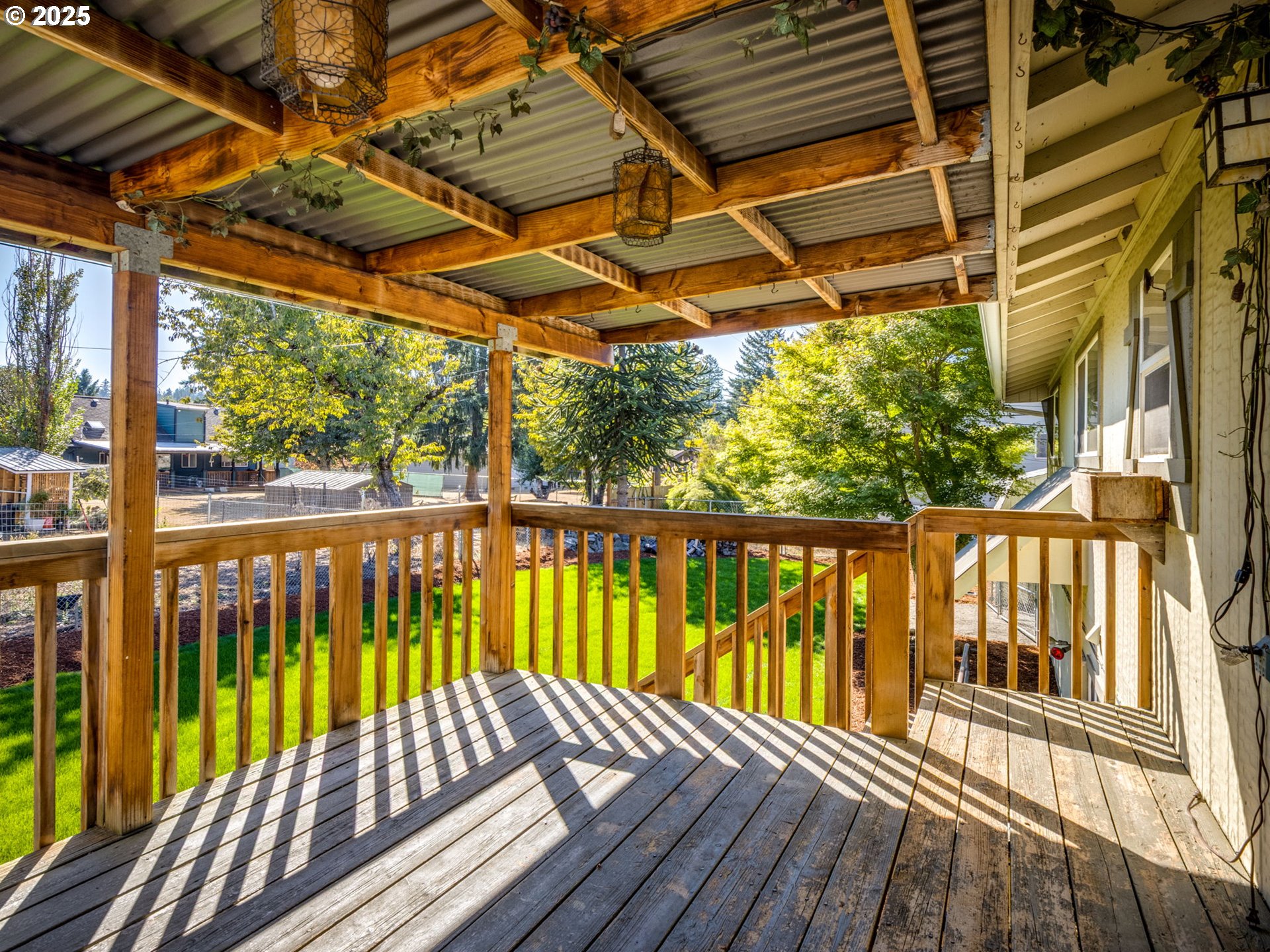View on map Contact us about this listing









































3 Beds
3 Baths
1,776 SqFt
Active
This inviting mid-century split-level home has been thoughtfully updated over the years, but new carpet and a new water heater have just been been installed, as well as fresh new interior paint. The spacious living room features a cozy fireplace, perfect for gathering on cool evenings. The dining room, with its elegant French doors, opens to a covered rear deck, ideal for outdoor relaxation. The island kitchen includes some stainless steel appliances, making it a functional space for cooking and entertaining. The family room in the basement is enhanced by an EPA-certified woodstove insert, providing warmth and comfort. This home features three bedrooms, including a large primary suite with a walk-in closet. The laundry room conveniently has built-in cabinets, and a utility sink. The basement half-bath offers potential for expansion, with a drain already in place under the floor for a tub addition. Outside, the large side yard includes a flat crushed-rock 25' x 43' parking area perfect for RVs or boats, along with a 10' x 23' metal carport and a large 10' x 15' shed for additional storage. Additional highlights include vinyl windows, gas heating, and central AC, ensuring comfort year-round. Located on a low-traffic, non-through street, this home is near miles of hiking trails at Powell Butte Nature Park. A home warranty is included for peace-of-mind.
Property Details | ||
|---|---|---|
| Price | $479,000 | |
| Bedrooms | 3 | |
| Full Baths | 2 | |
| Half Baths | 1 | |
| Total Baths | 3 | |
| Property Style | Split | |
| Lot Size | Approx. 91 x 76 | |
| Acres | 0.16 | |
| Stories | 2 | |
| Features | LaminateFlooring,Laundry,LuxuryVinylPlank,SoakingTub,WalltoWallCarpet | |
| Exterior Features | CoveredDeck,Deck,Fenced,Porch,PublicRoad,RVHookup,RVParking,ToolShed,Yard | |
| Year Built | 1973 | |
| Fireplaces | 2 | |
| Roof | Composition | |
| Heating | ForcedAir | |
| Foundation | ConcretePerimeter | |
| Lot Description | Level | |
| Parking Description | Carport,Driveway | |
| Parking Spaces | 2 | |
| Garage spaces | 2 | |
Geographic Data | ||
| Directions | Powell Blvd, N on 168th, R on Francis, L on 169th Pl, R on Rhone, & Rhone turns into Bush | |
| County | Multnomah | |
| Latitude | 45.494703 | |
| Longitude | -122.486394 | |
| Market Area | _143 | |
Address Information | ||
| Address | 17118 SE BUSH ST | |
| Postal Code | 97236 | |
| City | Portland | |
| State | OR | |
| Country | United States | |
Listing Information | ||
| Listing Office | RE/MAX Equity Group | |
| Listing Agent | Wayne Sanman | |
| Terms | Cash,Conventional,FHA,VALoan | |
School Information | ||
| Elementary School | Powell Butte | |
| Middle School | Centennial | |
| High School | Centennial | |
MLS® Information | ||
| Days on market | 89 | |
| MLS® Status | Active | |
| Listing Date | Jul 9, 2025 | |
| Listing Last Modified | Oct 6, 2025 | |
| Tax ID | R291307 | |
| Tax Year | 2024 | |
| Tax Annual Amount | 5696 | |
| MLS® Area | _143 | |
| MLS® # | 308797723 | |
Map View
Contact us about this listing
This information is believed to be accurate, but without any warranty.

