View on map Contact us about this listing

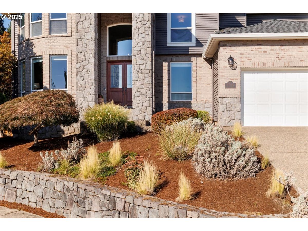
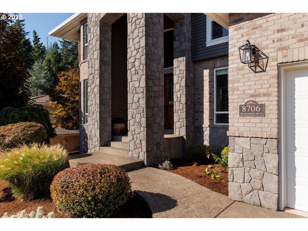
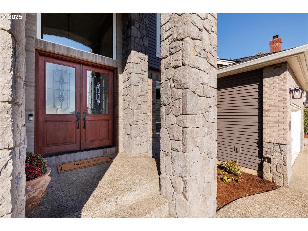
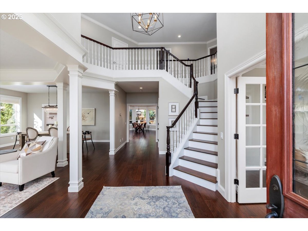
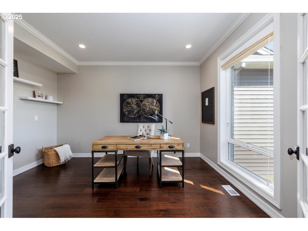
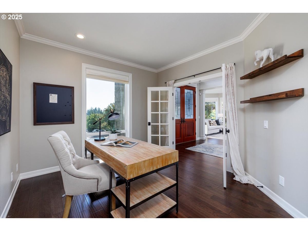
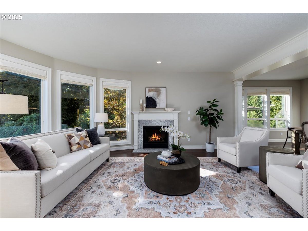
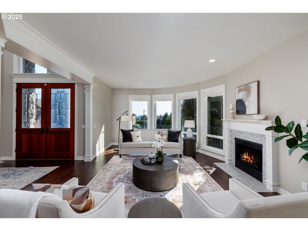
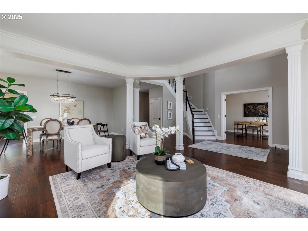
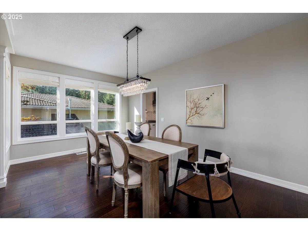
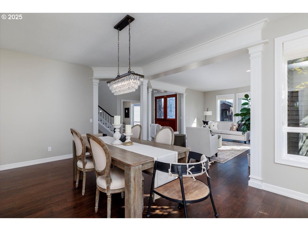
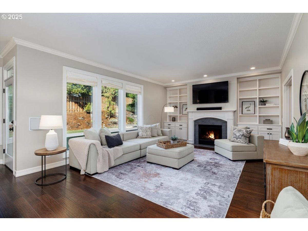
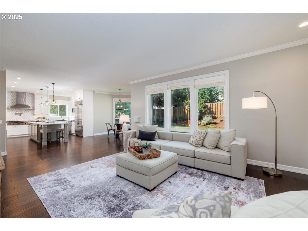
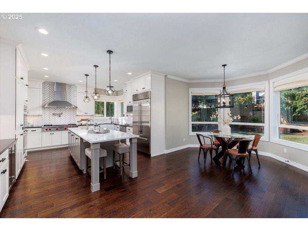
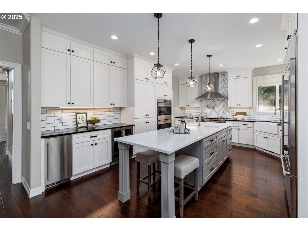
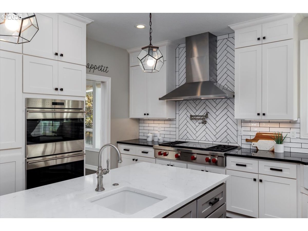
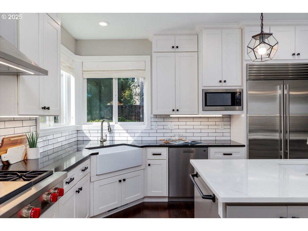
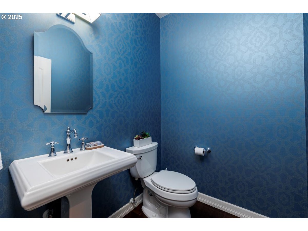
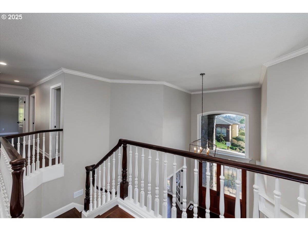
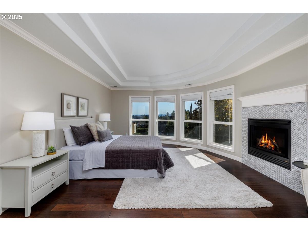
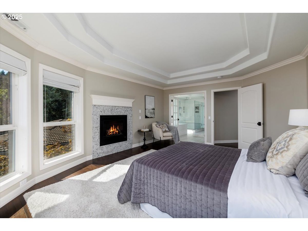
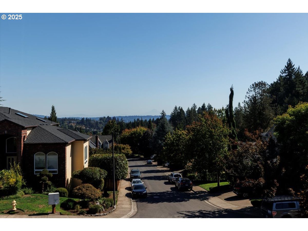
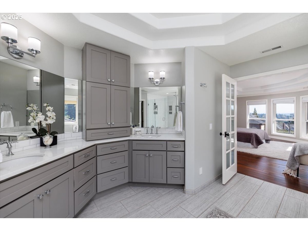
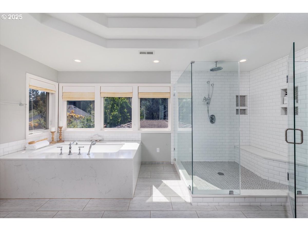
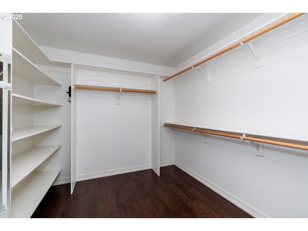
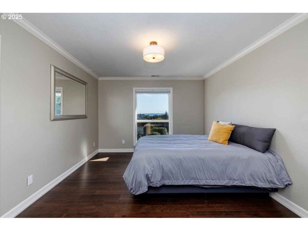
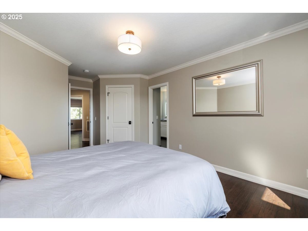
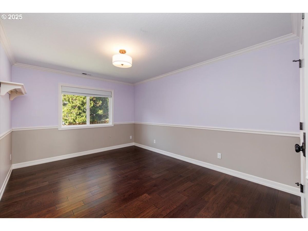
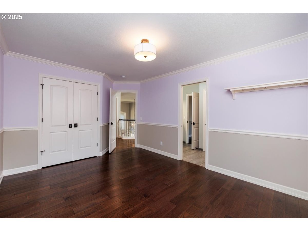
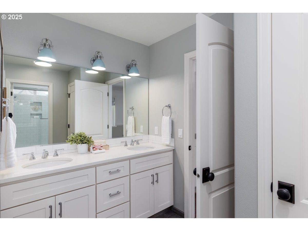
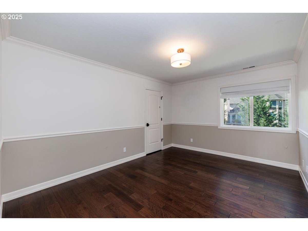
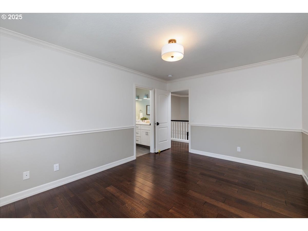
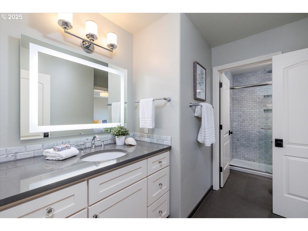
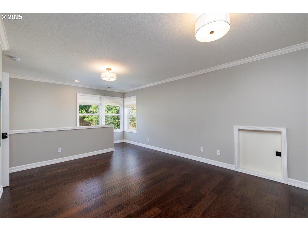
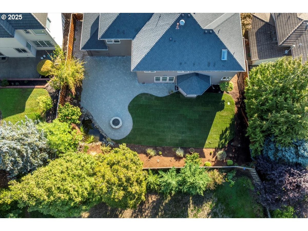
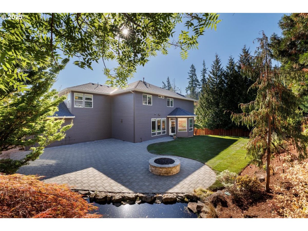
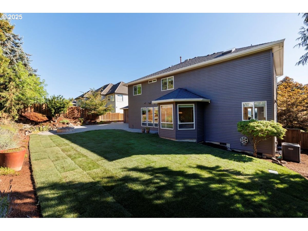
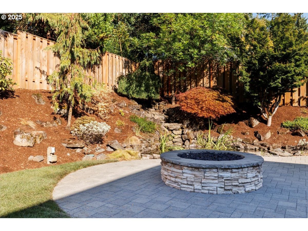
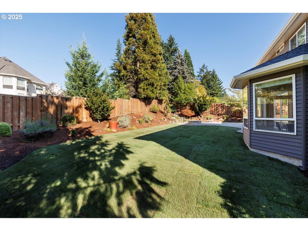
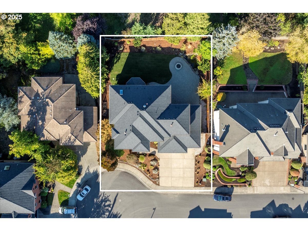
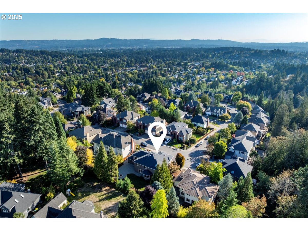
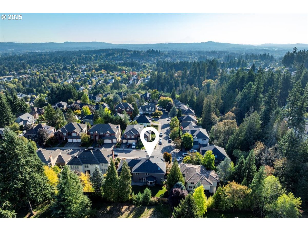
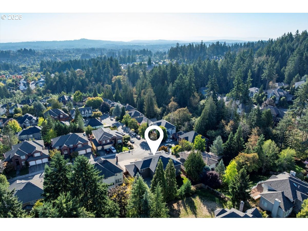
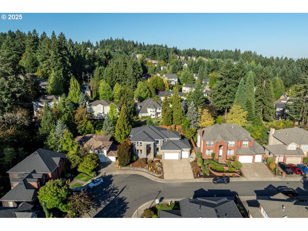
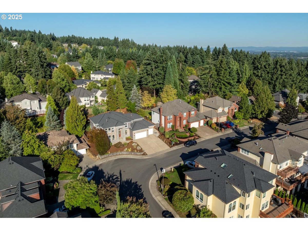
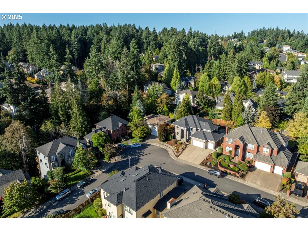
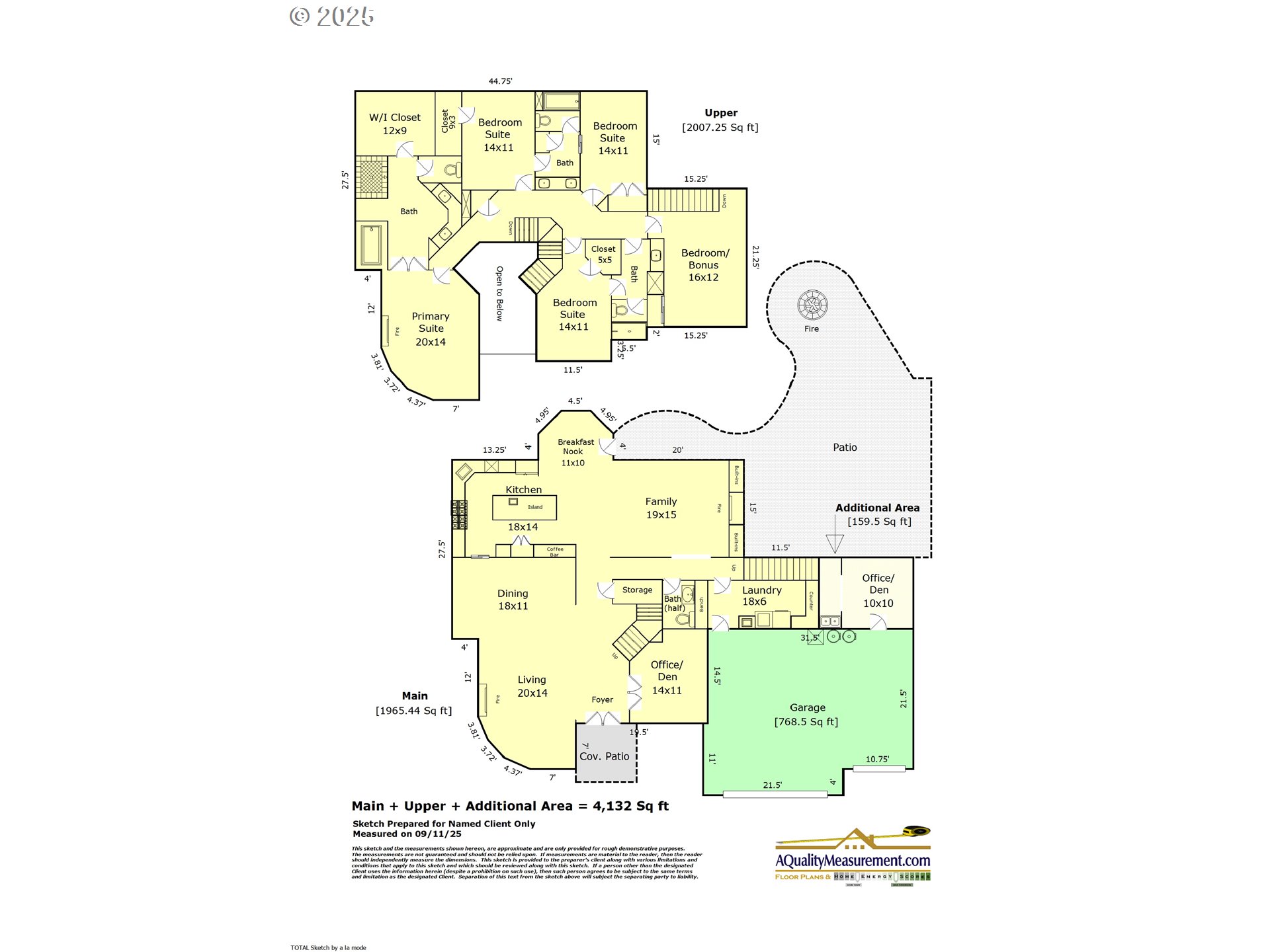
4 Beds
4 Baths
4,132 SqFt
Active
No detail was overlooked in this exceptional residence with over $250,000 in thoughtful renovations done. From the moment you enter, you’ll notice the high level of craftsmanship, timeless design, and luxurious upgrades throughout. The spacious living room and primary suite feature un-obstructed Mt. Hood views, while engineered hardwood floors provide warmth and elegance across the home. The gourmet kitchen is truly the heart of the home, offering custom cabinetry, top-of-the-line Wolf and Sub-Zero appliances, a dual-temperature wine fridge, and a built-in pebble ice maker perfect for entertaining or everyday luxury. The expansive primary suite is a serene retreat, complete with a spa-like bathroom featuring a dual-head walk-in shower, soaking tub, double vanities, and a generous walk-in closet with abundant storage. Each additional bedroom includes its own en-suite bathroom, giving everyone comfort and privacy. The backyard is designed for gatherings and relaxation alike, showcasing a large paver patio, built-in gas fire feature, and a calming water feature. Whether hosting friends or enjoying a quiet evening, this outdoor space is as functional as it is beautiful. With custom lighting, high-end finishes, and thoughtful upgrades throughout, this home perfectly balances modern luxury with everyday comfort.
Property Details | ||
|---|---|---|
| Price | $1,050,000 | |
| Bedrooms | 4 | |
| Full Baths | 3 | |
| Half Baths | 1 | |
| Total Baths | 4 | |
| Property Style | Stories2,Traditional | |
| Acres | 0.24 | |
| Stories | 2 | |
| Features | EngineeredHardwood,GarageDoorOpener,Granite,HighCeilings,Laundry,Marble,Quartz,Skylight,SoakingTub,TileFloor,WasherDryer | |
| Exterior Features | Fenced,FirePit,Patio,Sprinkler,WaterFeature | |
| Year Built | 1998 | |
| Fireplaces | 3 | |
| Roof | Composition | |
| Heating | ENERGYSTARQualifiedEquipment,ForcedAir | |
| Foundation | ConcretePerimeter | |
| Lot Description | GentleSloping | |
| Parking Description | Driveway | |
| Parking Spaces | 3 | |
| Garage spaces | 3 | |
Geographic Data | ||
| Directions | SW Arbutus to Blackberry to Muledeer | |
| County | Washington | |
| Latitude | 45.455567 | |
| Longitude | -122.85144 | |
| Market Area | _150 | |
Address Information | ||
| Address | 8706 SW MULEDEER DR | |
| Postal Code | 97007 | |
| City | Beaverton | |
| State | OR | |
| Country | United States | |
Listing Information | ||
| Listing Office | Windermere Heritage | |
| Listing Agent | Courtney LeBoeuf | |
| Terms | Cash,Conventional,VALoan | |
School Information | ||
| Elementary School | Cooper Mountain | |
| Middle School | Highland Park | |
| High School | Mountainside | |
MLS® Information | ||
| Days on market | 2 | |
| MLS® Status | Active | |
| Listing Date | Sep 18, 2025 | |
| Listing Last Modified | Sep 20, 2025 | |
| Tax ID | R2072538 | |
| Tax Year | 2024 | |
| Tax Annual Amount | 12486 | |
| MLS® Area | _150 | |
| MLS® # | 329788031 | |
Map View
Contact us about this listing
This information is believed to be accurate, but without any warranty.

