View on map Contact us about this listing

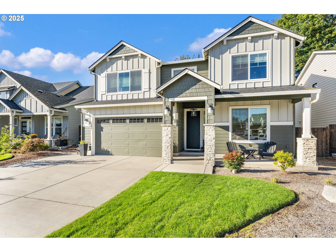
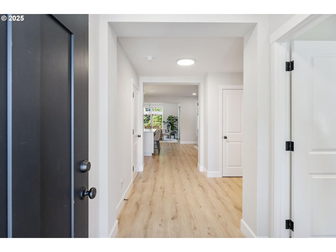
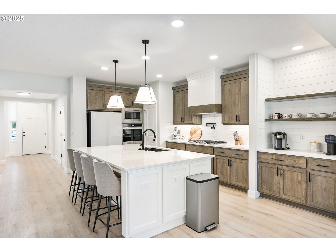
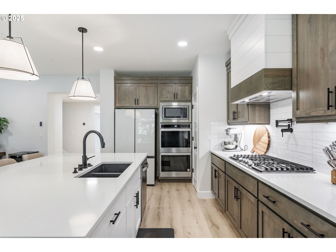
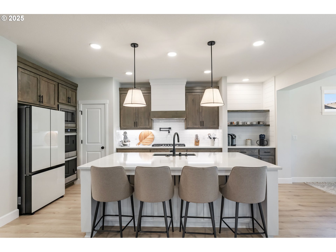
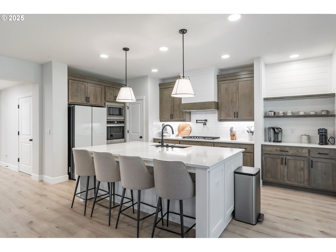
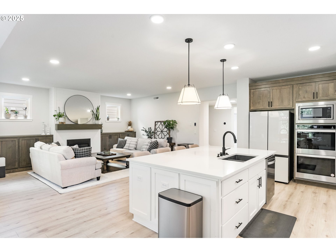
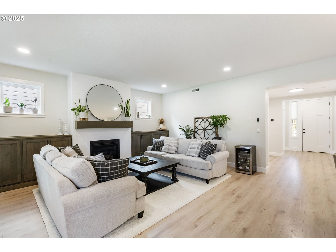
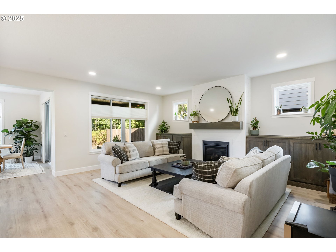
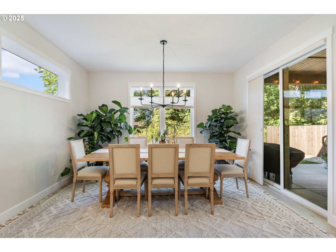
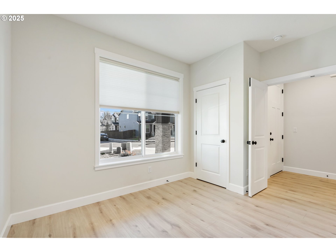
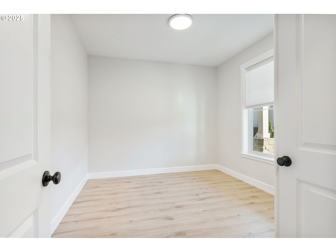
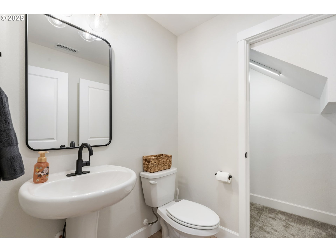
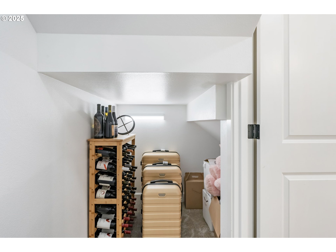
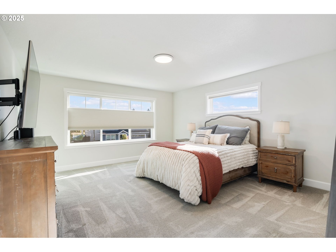
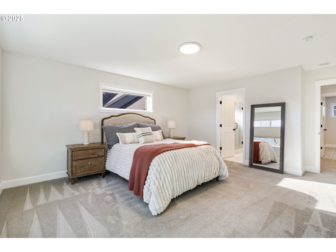
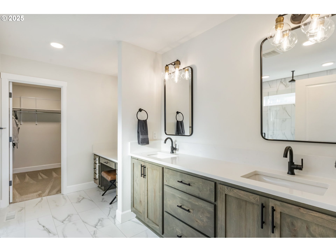
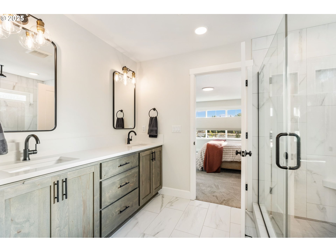
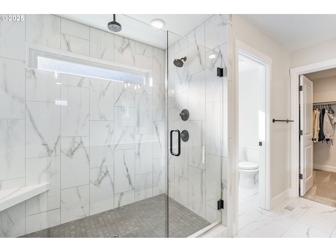
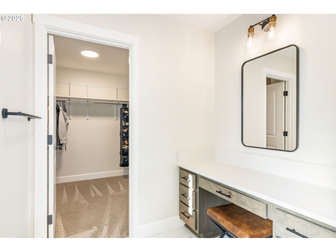
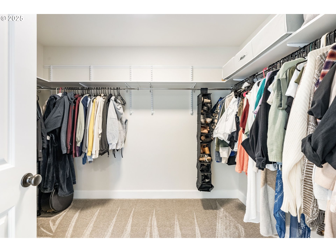
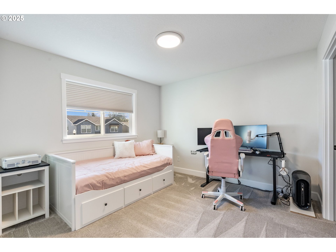
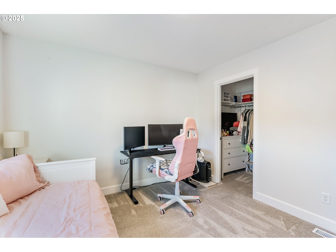
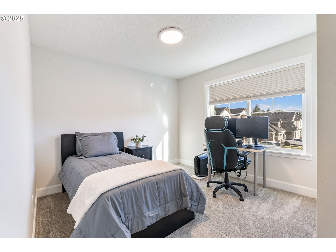
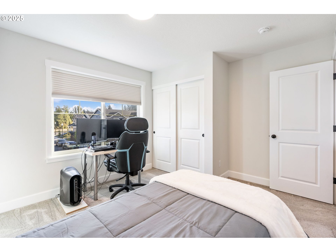
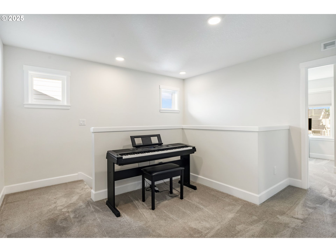
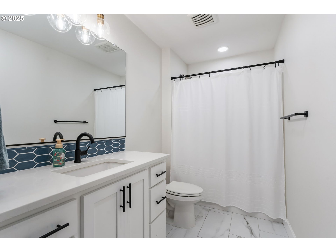
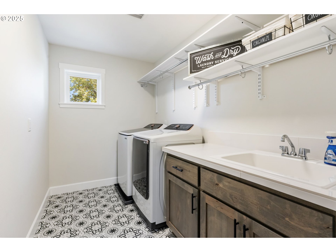
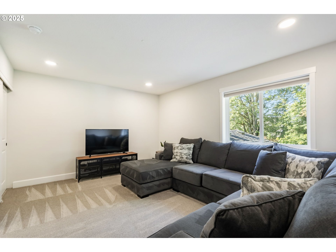
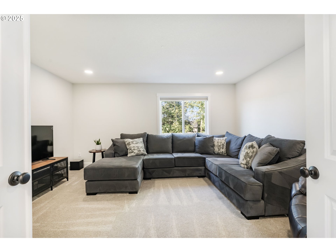
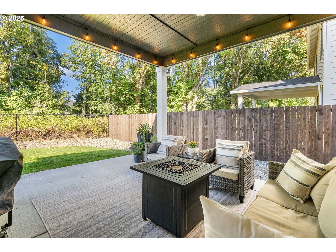
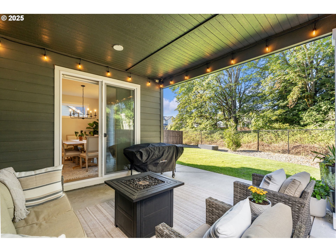
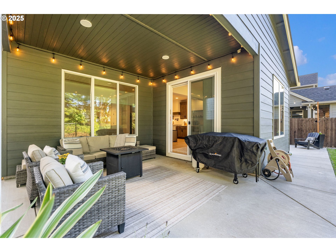
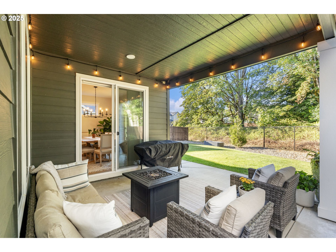
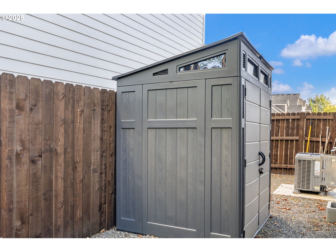
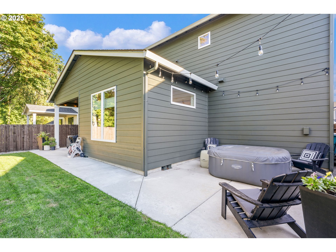
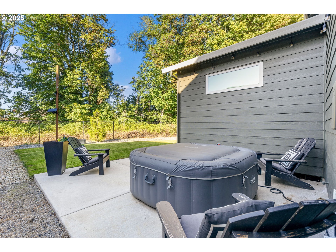
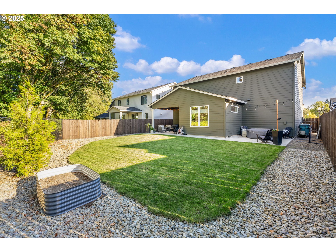
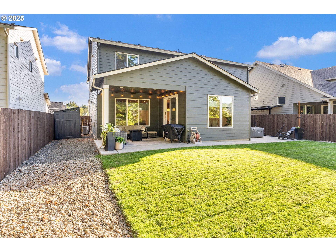
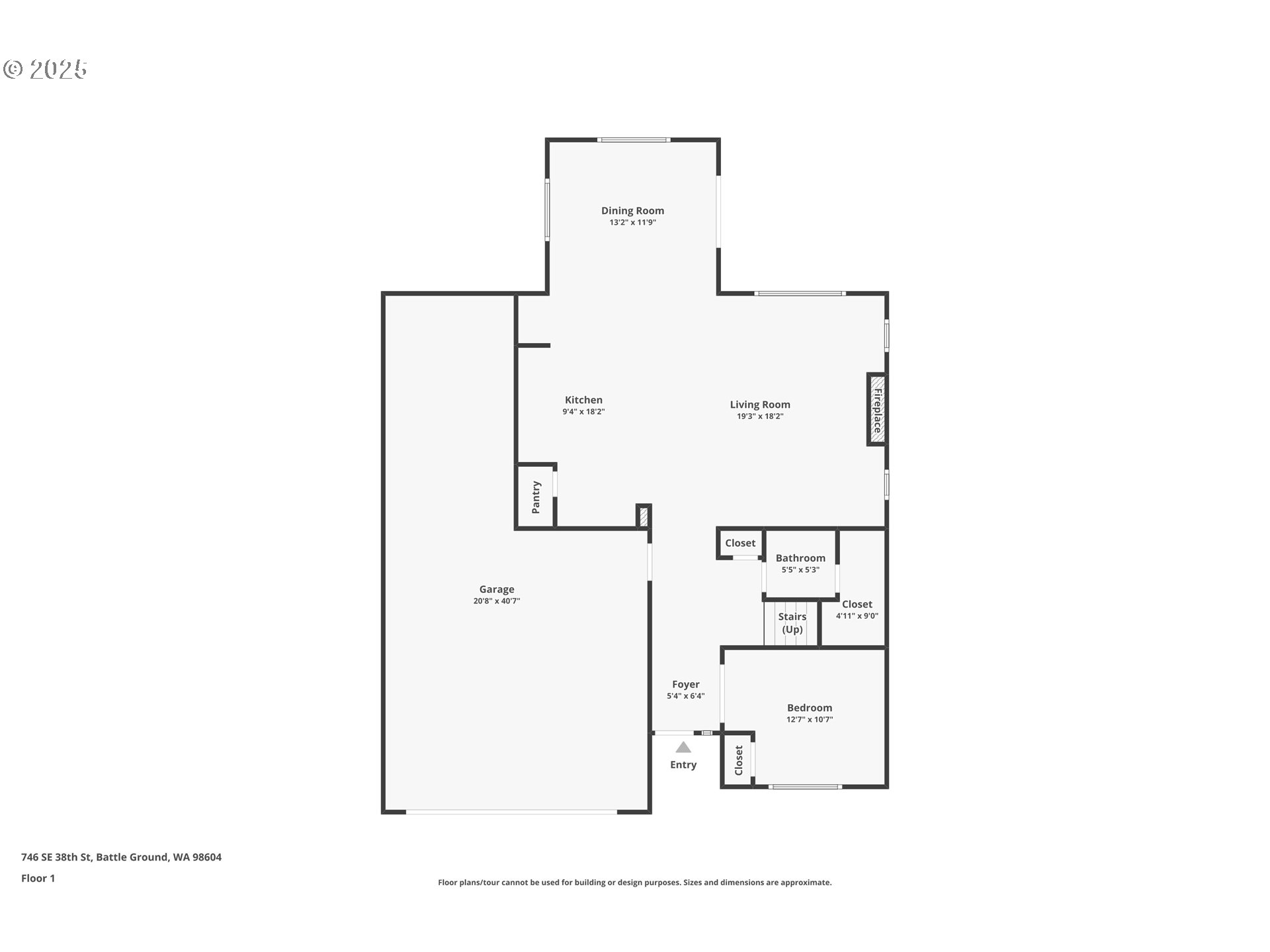
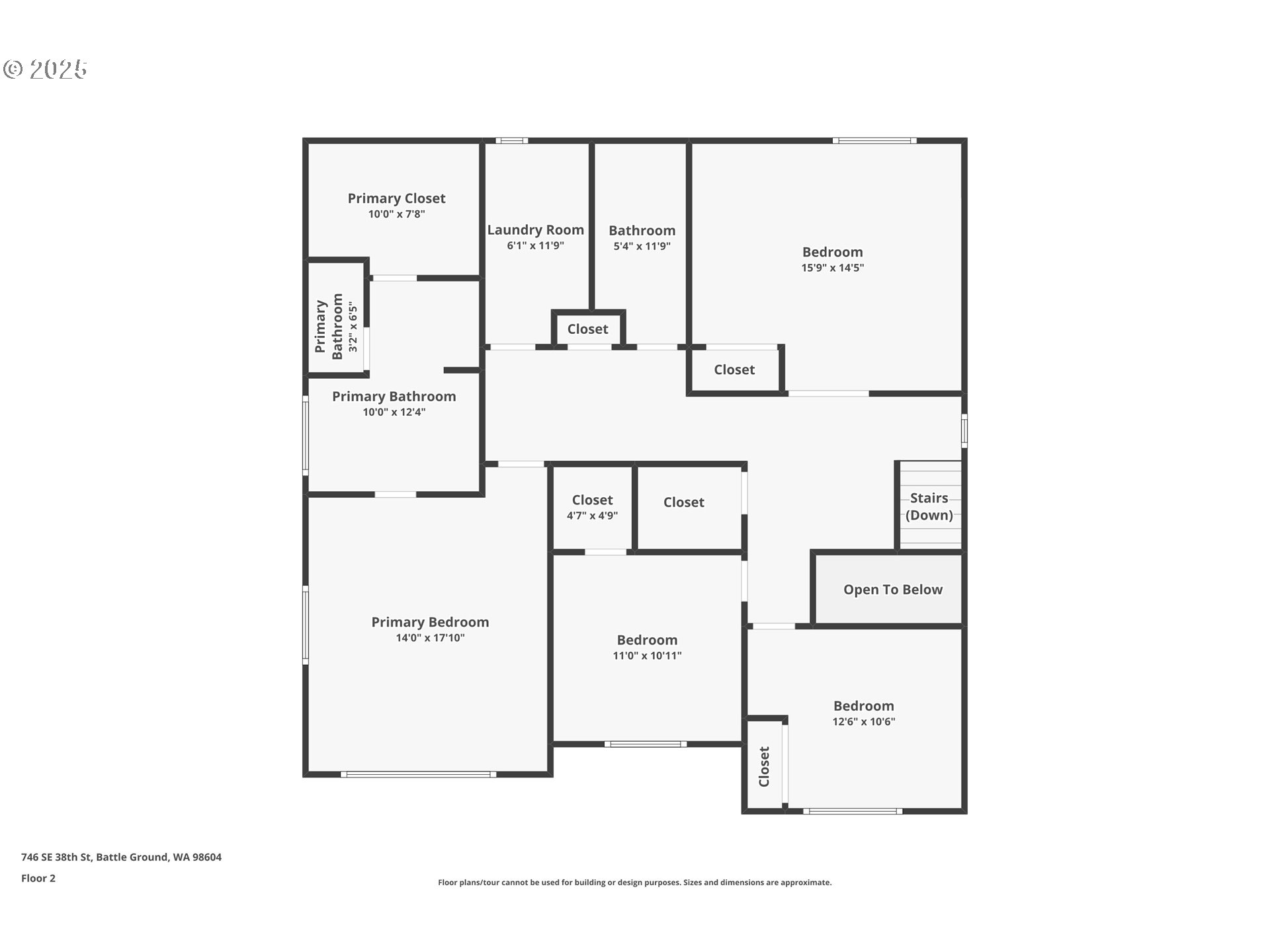
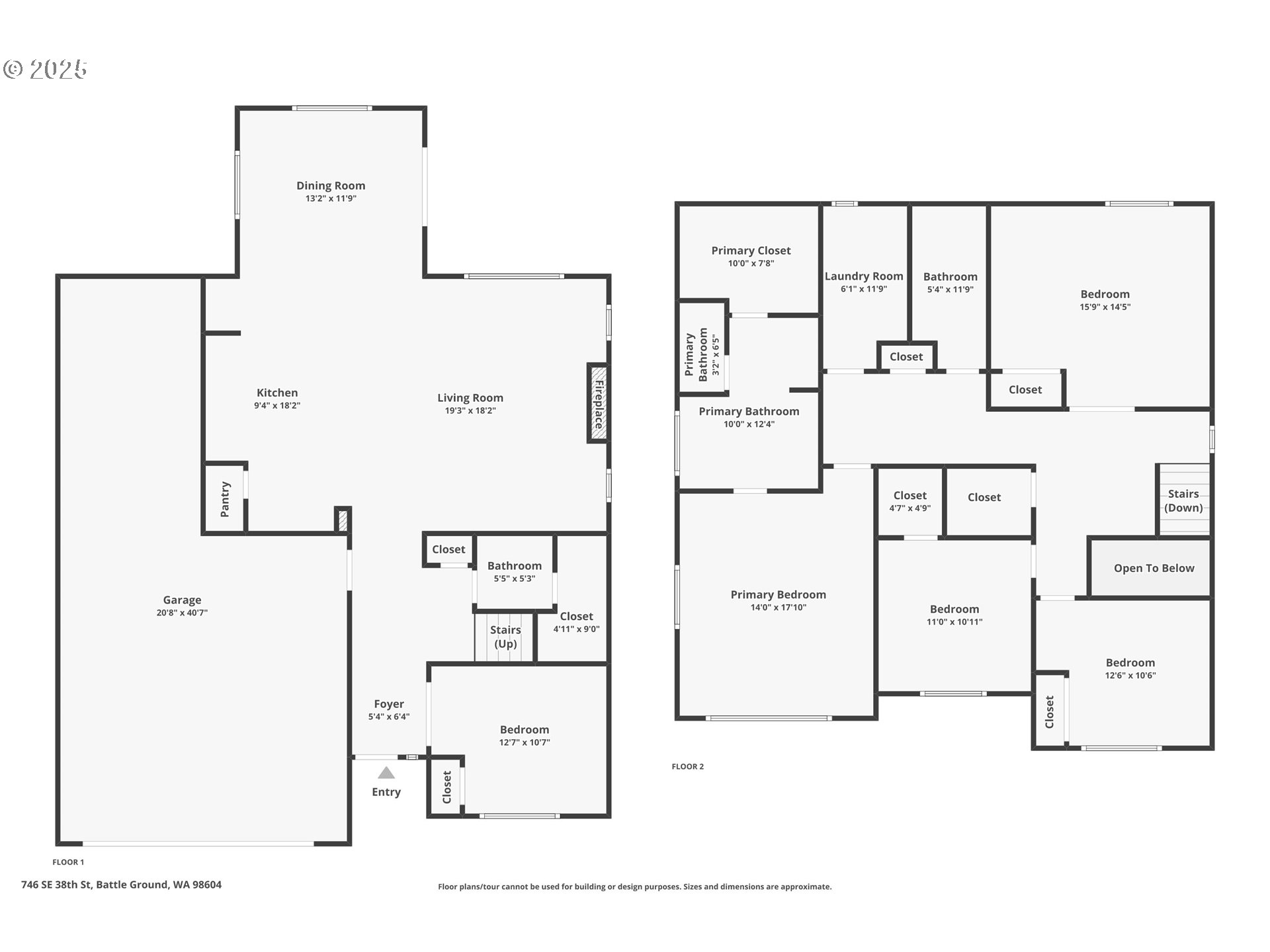
5 Beds
3 Baths
2,604 SqFt
Active
Built in 2022, this immaculate 5-bedroom, 2.5-bath home in Cedar Heights feels brand new and is full of thoughtful upgrades. With 2,604 sq ft of open living space, the floor plan is both functional and inviting. The gourmet kitchen is a standout, featuring a large quartz island, double ovens, gas cooktop with pot filler, coffee bar, pantry, and stainless steel appliances. The adjoining living room offers built-in cabinets and a cozy gas fireplace, creating a perfect space for gatherings. Retreat to the spacious primary suite with its spa-inspired bath, complete with a tiled walk-in shower and built-in vanity. Upstairs, a versatile bonus room with closet can serve as a fifth bedroom, home office, or media space. Upgraded lighting, designer mirrors, and high-end finishes throughout elevate the home’s style. The fenced backyard feels like a private retreat with established trees, a covered patio, and plenty of room for entertaining or relaxing.Additional highlights include central air, energy-efficient appliances, tandem 3-car garage, and HOA-maintained front landscaping. Just steps from walking trails and green space, this home blends comfort, privacy, and convenience in one beautiful package.
Property Details | ||
|---|---|---|
| Price | $750,000 | |
| Bedrooms | 5 | |
| Full Baths | 2 | |
| Half Baths | 1 | |
| Total Baths | 3 | |
| Property Style | Stories2 | |
| Acres | 0.14 | |
| Stories | 2 | |
| Features | AirCleaner,GarageDoorOpener,HighSpeedInternet,LaminateFlooring,Laundry,SoundSystem | |
| Exterior Features | CoveredPatio,Fenced,Patio,Sprinkler | |
| Year Built | 2022 | |
| Fireplaces | 1 | |
| Roof | Composition,Shingle | |
| Heating | GasStove,HeatPump | |
| Foundation | ConcretePerimeter | |
| Lot Description | Seasonal,Trees | |
| Parking Description | Driveway,OnStreet | |
| Parking Spaces | 3 | |
| Garage spaces | 3 | |
| Association Fee | 60 | |
| Association Amenities | Commons,FrontYardLandscaping | |
Geographic Data | ||
| Directions | Take NE 117th Ave to SE 38th St in Battle Ground | |
| County | Clark | |
| Latitude | 45.753293 | |
| Longitude | -122.529531 | |
| Market Area | _61 | |
Address Information | ||
| Address | 746 SE 38TH ST | |
| Postal Code | 98604 | |
| City | BattleGround | |
| State | WA | |
| Country | United States | |
Listing Information | ||
| Listing Office | Modern Realty, LLC | |
| Listing Agent | Amy Avery | |
| Terms | Cash,Conventional,FHA,VALoan | |
| Virtual Tour URL | https://listing.tsmediaco.com/sites/vekxrvq/unbranded | |
School Information | ||
| Elementary School | Tukes Valley | |
| Middle School | Tukes Valley | |
| High School | Battle Ground | |
MLS® Information | ||
| Days on market | 17 | |
| MLS® Status | Active | |
| Listing Date | Sep 18, 2025 | |
| Listing Last Modified | Oct 5, 2025 | |
| Tax ID | 986061654 | |
| Tax Year | 2024 | |
| Tax Annual Amount | 4534 | |
| MLS® Area | _61 | |
| MLS® # | 394348971 | |
Map View
Contact us about this listing
This information is believed to be accurate, but without any warranty.

