View on map Contact us about this listing

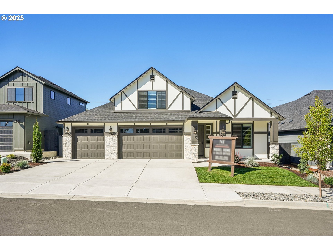
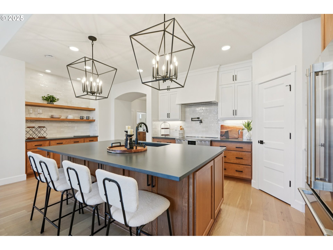
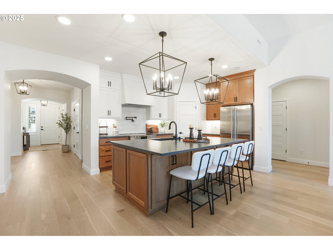
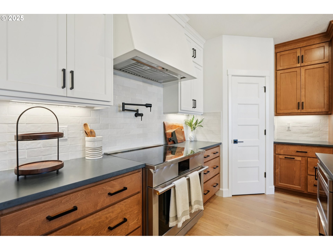
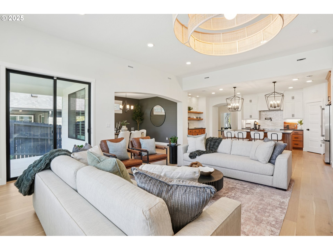
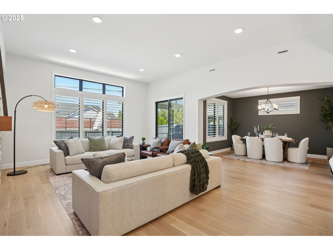
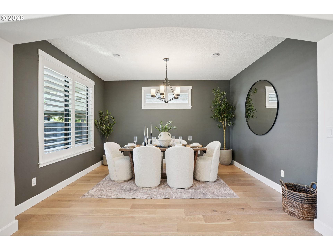
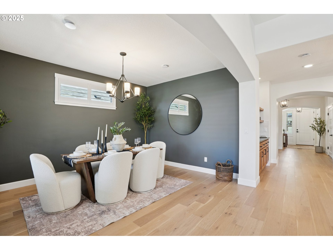
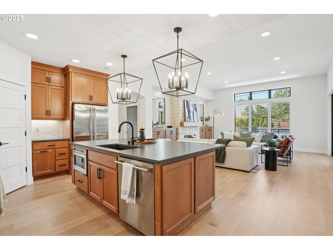
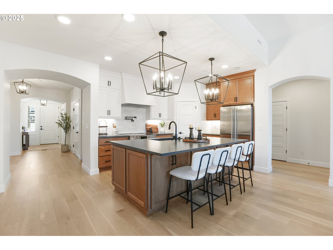
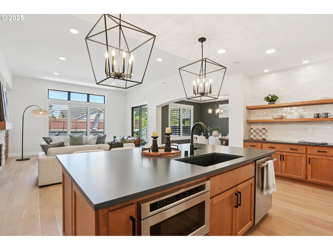
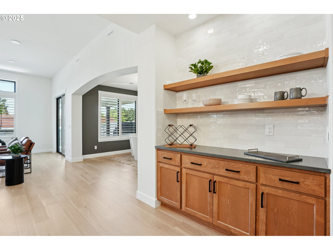
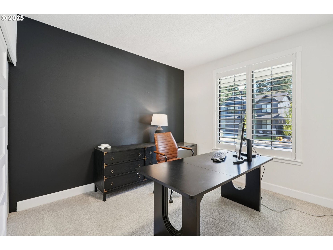
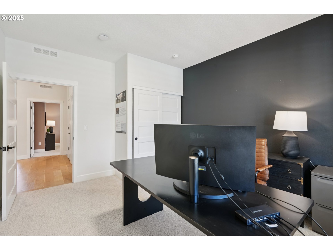
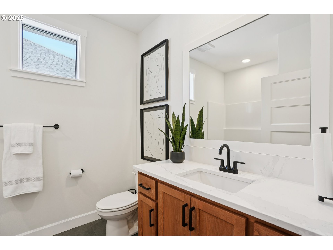
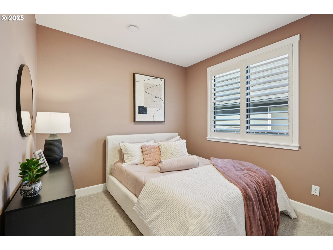
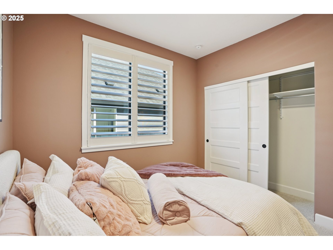
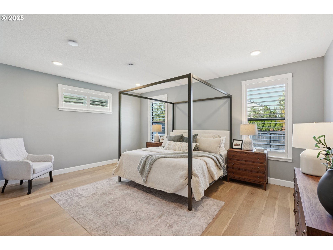
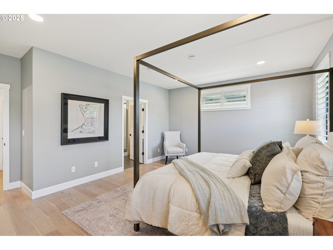
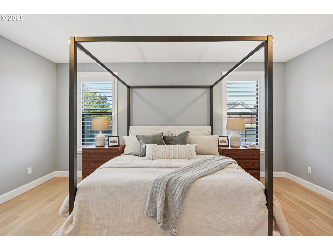
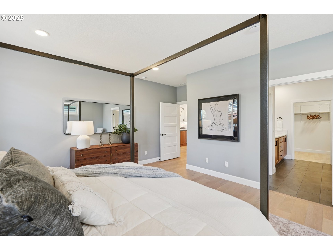
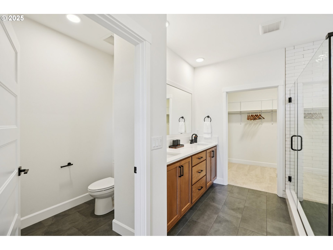
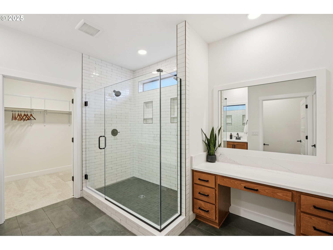
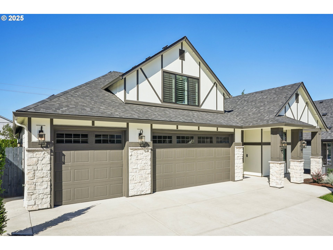
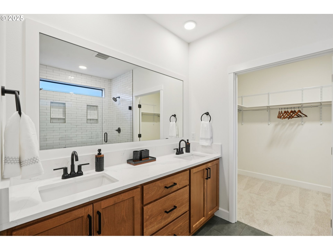
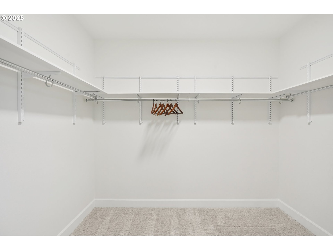
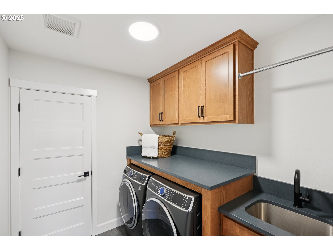
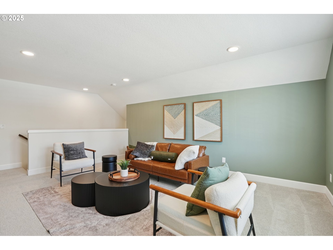
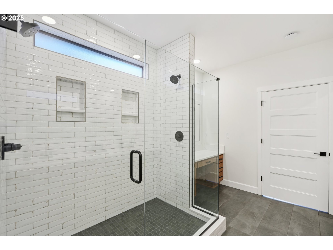
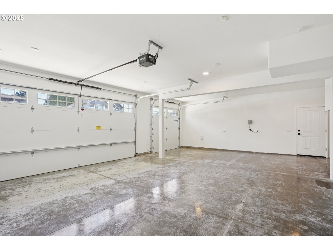
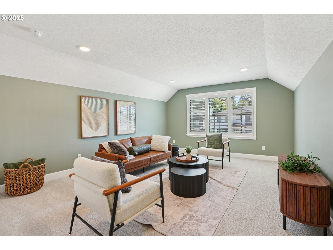
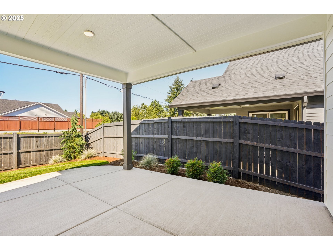
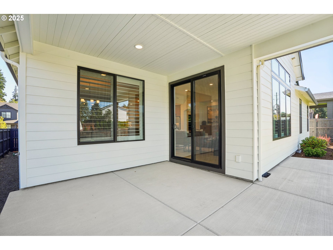
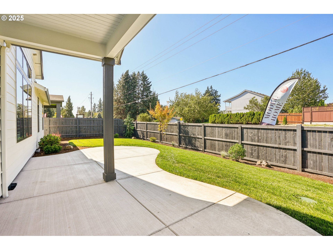
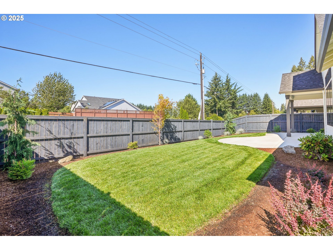
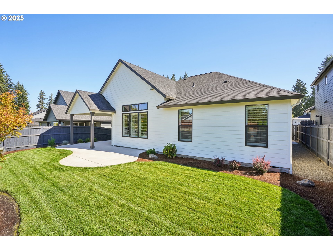
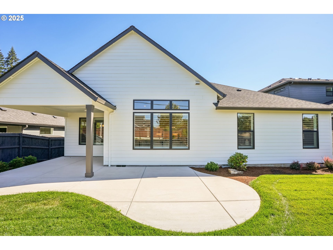
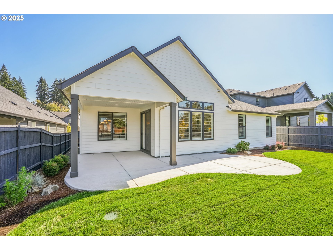
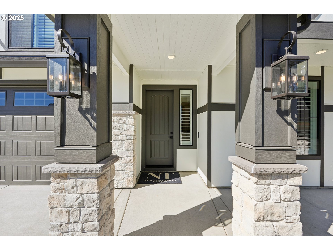
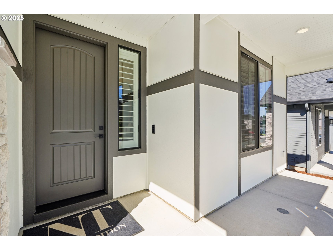
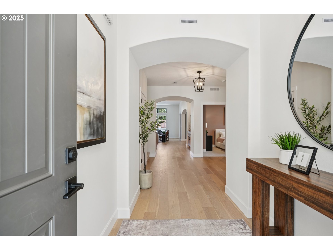
3 Beds
2 Baths
2,438 SqFt
Active
Here's your chance to own a New Tradition Model Home with all the upgrades! This desirable, one level home complete with an upstairs bonus room and 3-car garage. This spacious Willamette floorplan with European design inspiration features 3 bedrooms, 2 bathrooms, soaring 11' great room ceilings. Open concept living at it's finest with an electric fireplace featuring stone to the ceiling and built in cabinets. Kitchen features under cabinet lighting, luxury Monogram appliances & pot filler for chef inspired entertaining. Quartz throughout the home and the lavish Primary Suite features a tile walkin shower, elegant vanity & walk-in closet. Custom window coverings included. This home has a covered back patio with modern concrete design for outdoor living. Fully fenced, front & back sprinklers and landscaping with plenty of NW shrubs. On select homes, incentives are available for a limited time. Use of preferred lenders can trigger maximum incentives. This home is all electric & Energy Star NextGen certified by a 3rd party. Included 2 yr builder warranty + 2-10 Home Buyer Warranty that gives you peace of mind for years to come!
Property Details | ||
|---|---|---|
| Price | $974,900 | |
| Bedrooms | 3 | |
| Full Baths | 2 | |
| Total Baths | 2 | |
| Property Style | Stories1 | |
| Acres | 0.15 | |
| Stories | 1 | |
| Features | CentralVacuum,HeatRecoveryVentilator,LoVOCMaterial,Quartz,TileFloor | |
| Exterior Features | CoveredPatio,Patio,Sprinkler | |
| Year Built | 2024 | |
| Fireplaces | 1 | |
| Roof | Composition | |
| Heating | ENERGYSTARQualifiedEquipment,HeatPump | |
| Foundation | ConcretePerimeter | |
| Accessibility | MainFloorBedroomBath,OneLevel,WalkinShower | |
| Parking Description | Driveway,EVReady | |
| Parking Spaces | 3 | |
| Garage spaces | 3 | |
| Association Fee | 89 | |
| Association Amenities | FrontYardLandscaping | |
Geographic Data | ||
| Directions | NE 50th Ave to NE 114th St and then left on 51st Ave | |
| County | Clark | |
| Latitude | 45.704354 | |
| Longitude | -122.619911 | |
| Market Area | _42 | |
Address Information | ||
| Address | 11408 NE 51ST AVE | |
| Postal Code | 98686 | |
| City | Vancouver | |
| State | WA | |
| Country | United States | |
Listing Information | ||
| Listing Office | New Tradition Realty Inc | |
| Listing Agent | Kimberly Harding | |
| Terms | Cash,Conventional,VALoan | |
School Information | ||
| Elementary School | Pleasant Valley | |
| Middle School | Pleasant Valley | |
| High School | Prairie | |
MLS® Information | ||
| Days on market | 17 | |
| MLS® Status | Active | |
| Listing Date | Sep 18, 2025 | |
| Listing Last Modified | Oct 5, 2025 | |
| Tax ID | 986067091 | |
| Tax Year | 2024 | |
| Tax Annual Amount | 4657 | |
| MLS® Area | _42 | |
| MLS® # | 395538441 | |
Map View
Contact us about this listing
This information is believed to be accurate, but without any warranty.

