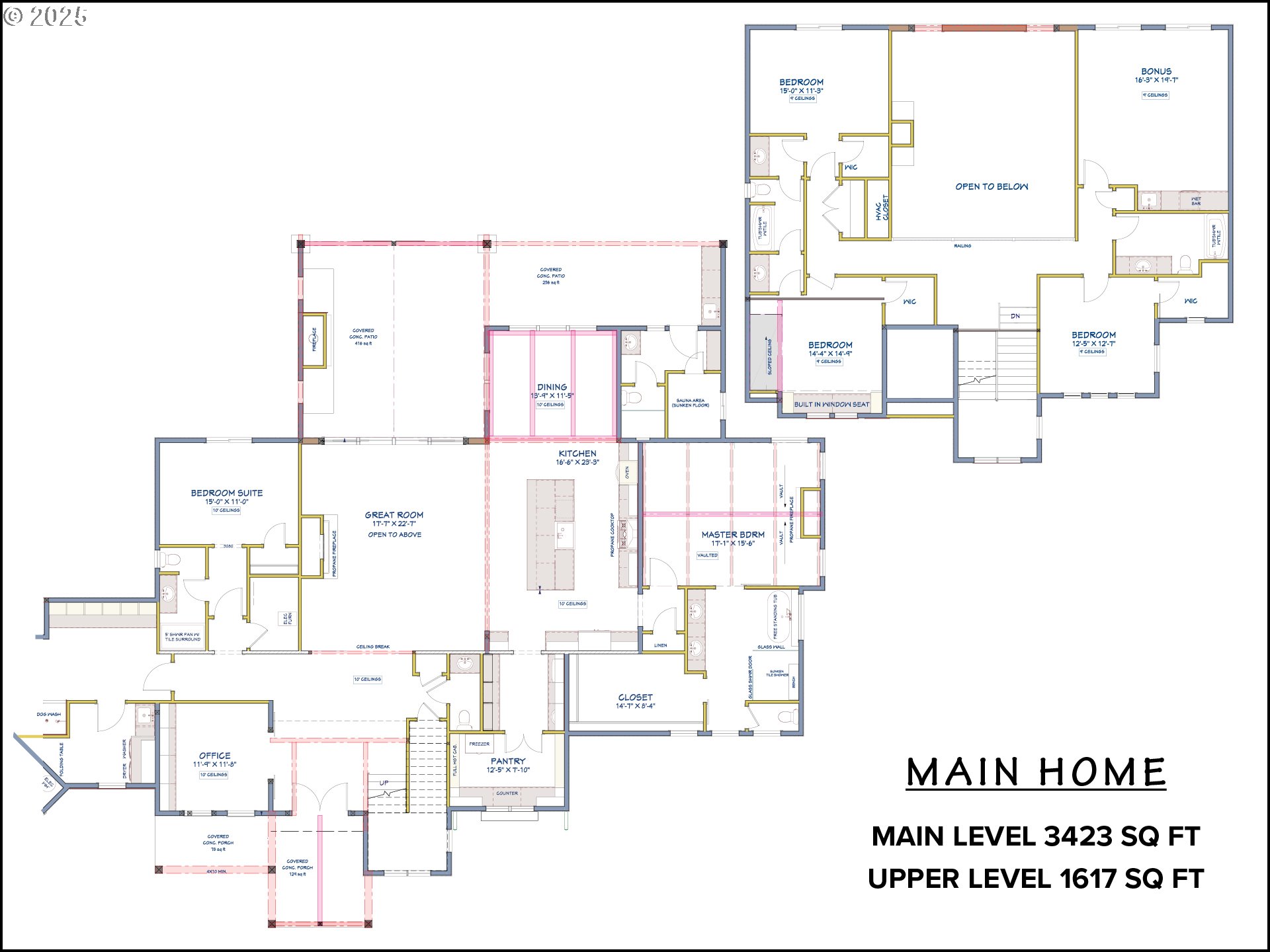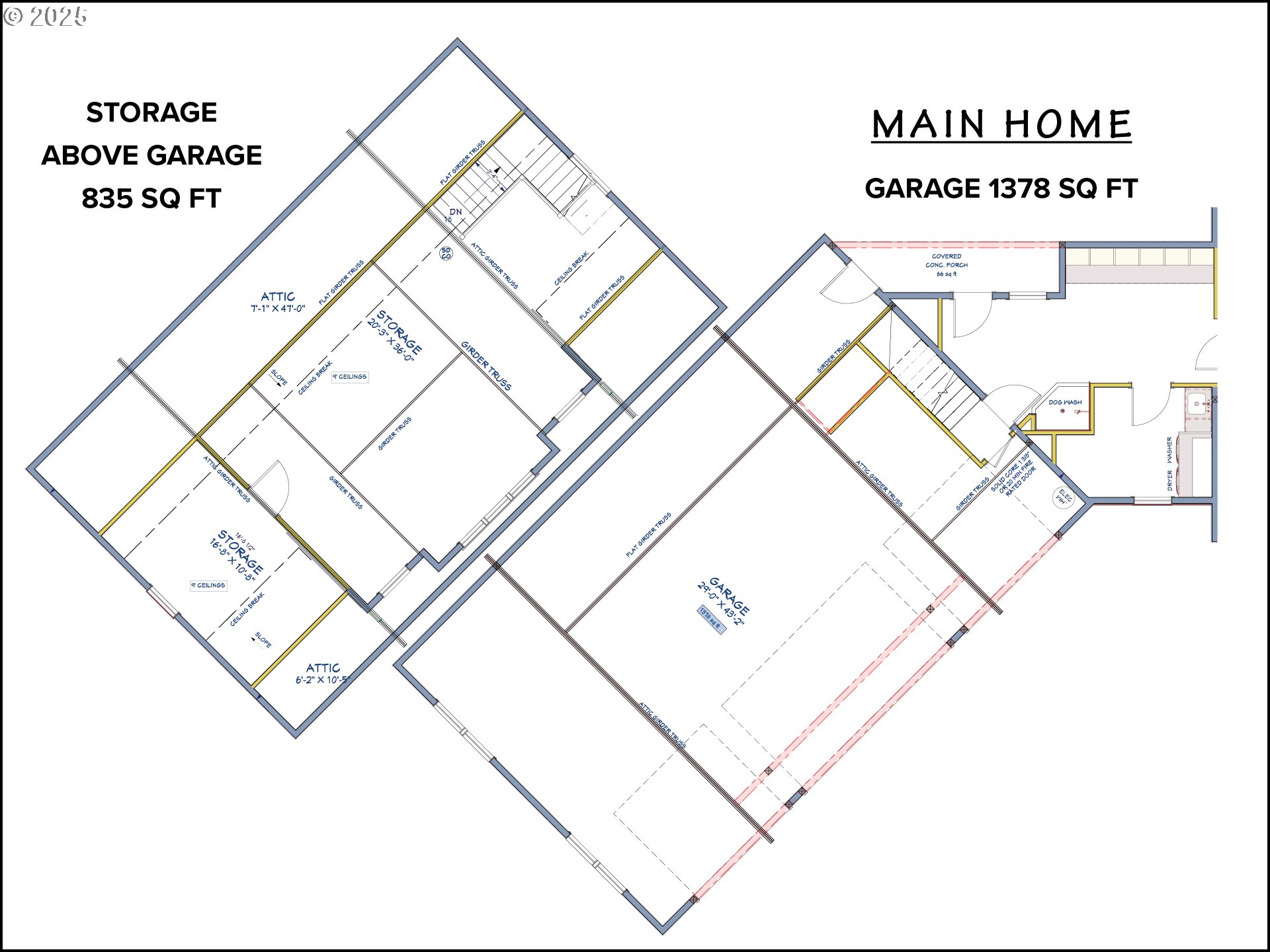View on map Contact us about this listing
















































5 Beds
6 Baths
5,040 SqFt
Pending
Nestled on 10 acres, this home is an entertainer's dream. The entryway features an open staircase that looks into a great room with 20’ ceilings, views of two 42” gas fireplaces surrounded by stone, surround sound in the main living area/outside, custom built-ins, 14’ double slider that opens to a covered patio. The impressive kitchen includes a 12’ island, premium quartz countertops, Monogram appliances include a six-burner gas stove, double ovens, an electric French door oven, oversized built-in refrigerator/freezer and dual Miele dishwashers. A distinctive butler's pantry elevates the space with a Miele espresso machine, beverage cooler, and expansive storage. Beyond the butler's pantry, custom wood saloon doors lead to a large walk-in food pantry with expansive shelving and room for an additional refrigerator. The primary is thoughtfully located on the main floor and feels like a true escape, offering vaulted ceilings, and a 36" gas fireplace. The ensuite hosts a soaking tub, heated floors, double walk-in shower with smart controls, and large walk-in closet. The main level also includes a 2nd primary suite that adds flexibility for guests or multigenerational living, an office, and a large mudroom/laundry with ample storage, dog washing station, and dual washer/dryers. Upstairs, you'll find three generously sized bedrooms with walk-in closets, two share a Jack-and-Jill bathroom. A large media room with a wet bar and an immersive built in surround sound offers the perfect space for movie nights. The covered patio is equipped with InfraRed heaters, a gas fireplace, and hookups for a future outdoor kitchen. Just steps away, a dedicated sauna room features a 5-person sauna and a full bathroom. An unfinished space above the attached garage, sits ready for your creative vision. Detached oversized shop offers RV storage/hook-up, a full kitchen, and the ability to add a walk-in fridge and lean-to. Outside offers a fruit orchard, irrigation and fenced raised bed garden.
Property Details | ||
|---|---|---|
| Price | $2,875,000 | |
| Bedrooms | 5 | |
| Full Baths | 5 | |
| Half Baths | 1 | |
| Total Baths | 6 | |
| Property Style | Stories2,NWContemporary | |
| Acres | 10 | |
| Stories | 2 | |
| Features | CeilingFan,CentralVacuum,GarageDoorOpener,HighCeilings,Laundry,LuxuryVinylPlank,SoakingTub,SoundSystem,Sprinkler,TileFloor,VaultedCeiling,WalltoWallCarpet,WasherDryer | |
| Exterior Features | CoveredPatio,FirePit,GasHookup,GuestQuarters,Porch,RaisedBeds,RVBoatStorage,Sprinkler,Workshop,Yard | |
| Year Built | 2023 | |
| Fireplaces | 3 | |
| Roof | Composition,Metal | |
| Heating | ForcedAir | |
| Foundation | ConcretePerimeter | |
| Accessibility | MainFloorBedroomBath,WalkinShower | |
| Lot Description | Level,Orchard,Private,Wooded | |
| Parking Description | Driveway | |
| Parking Spaces | 11 | |
| Garage spaces | 11 | |
Geographic Data | ||
| Directions | Pioneer Street West > North on Royal Rd > West on 289th St > Driveway on Right | |
| County | Clark | |
| Latitude | 45.832813 | |
| Longitude | -122.727408 | |
| Market Area | _51 | |
Address Information | ||
| Address | 29215 NW 56TH AVE | |
| Postal Code | 98642 | |
| City | Ridgefield | |
| State | WA | |
| Country | United States | |
Listing Information | ||
| Listing Office | Cano Real Estate LLC | |
| Listing Agent | Nathan Cano | |
| Terms | Cash,Conventional | |
| Virtual Tour URL | https://youtu.be/OArR6ctw9yw | |
School Information | ||
| Elementary School | Union Ridge | |
| Middle School | View Ridge | |
| High School | Ridgefield | |
MLS® Information | ||
| Days on market | 13 | |
| MLS® Status | Pending | |
| Listing Date | Sep 18, 2025 | |
| Listing Last Modified | Oct 3, 2025 | |
| Tax ID | 986058614 | |
| Tax Year | 2025 | |
| Tax Annual Amount | 15835 | |
| MLS® Area | _51 | |
| MLS® # | 499144002 | |
Map View
Contact us about this listing
This information is believed to be accurate, but without any warranty.

