View on map Contact us about this listing

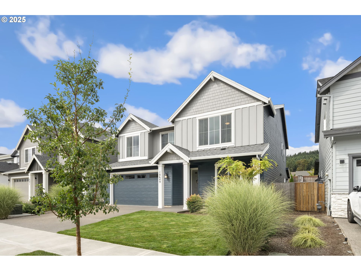
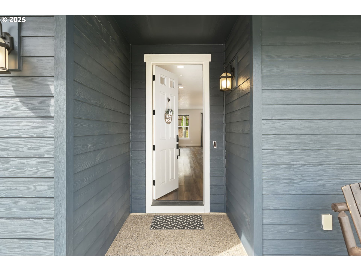
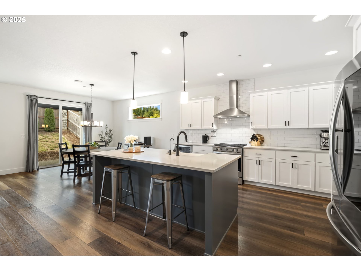
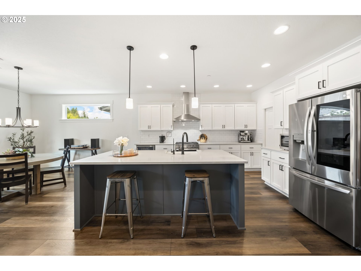
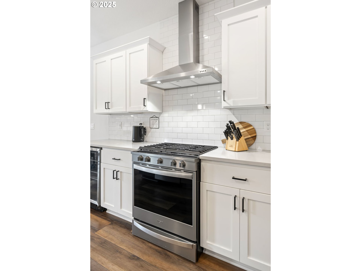
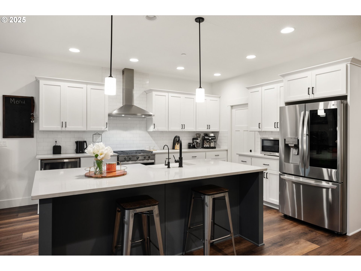
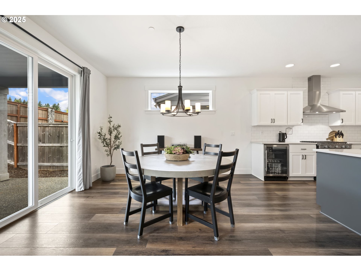
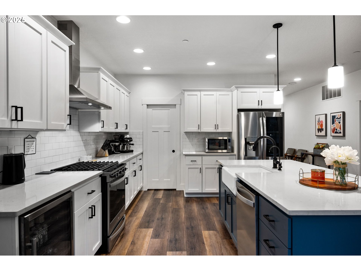
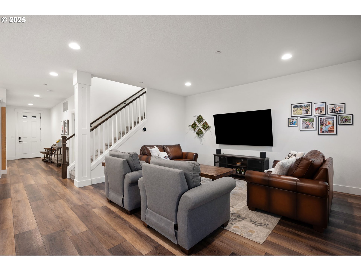
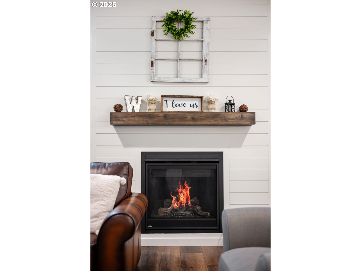
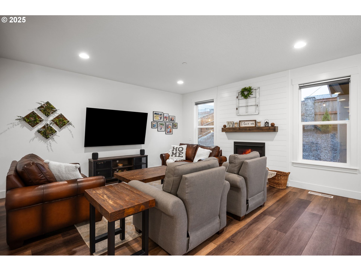
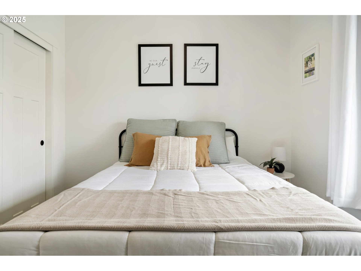
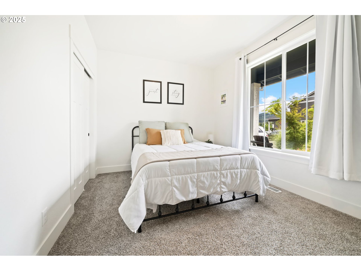
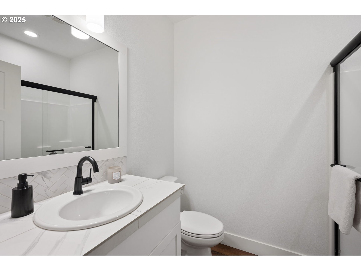
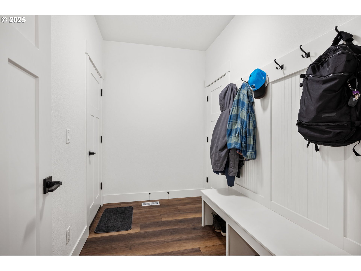
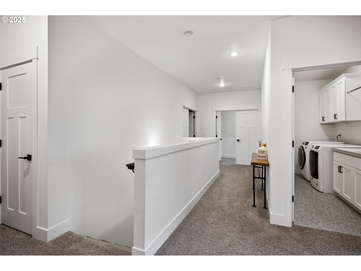
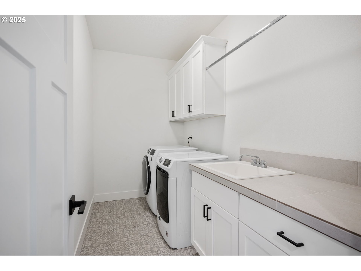
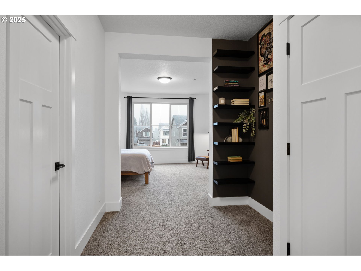
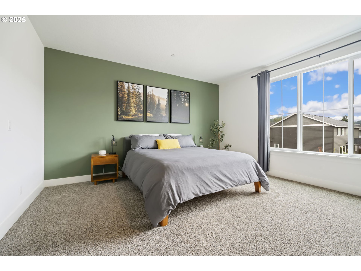
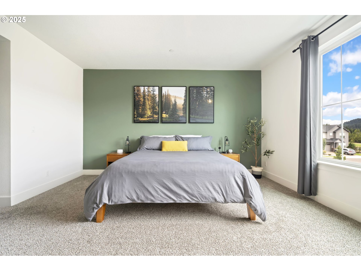
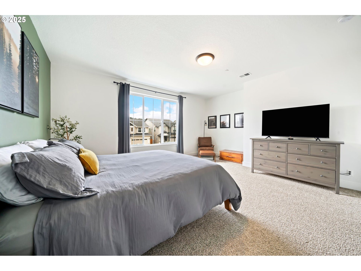
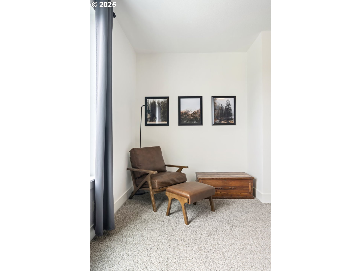
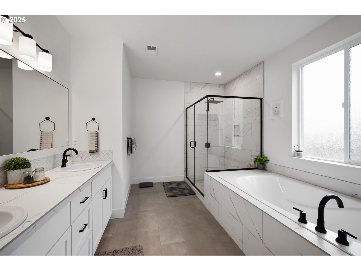
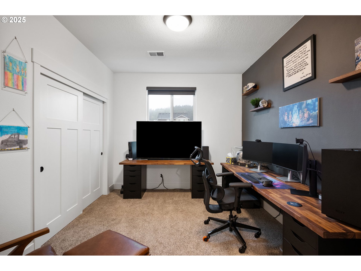
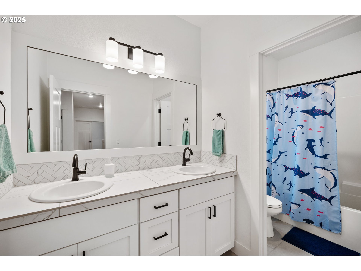
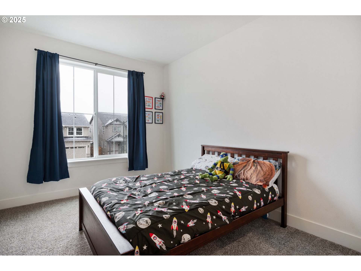
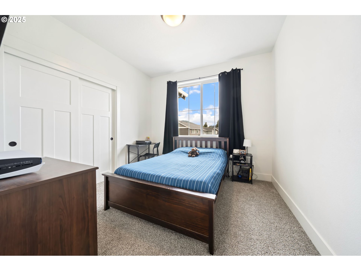
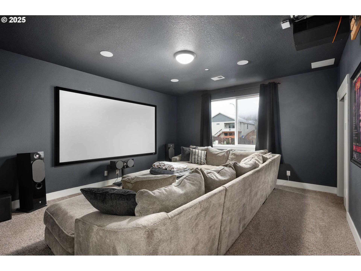
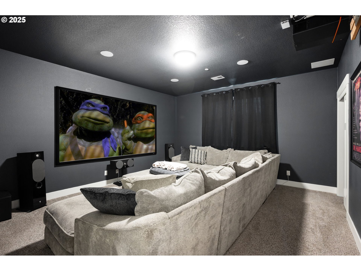
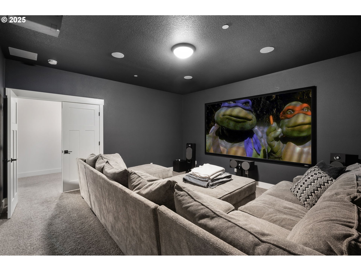
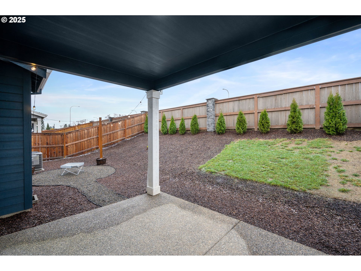
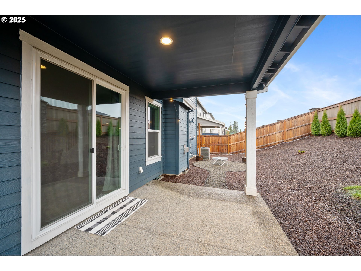
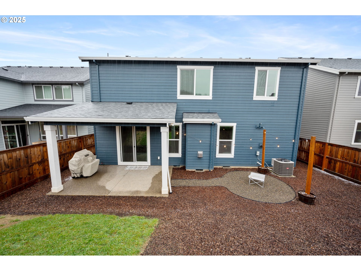
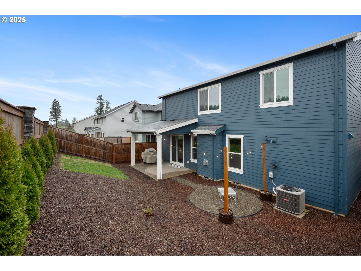
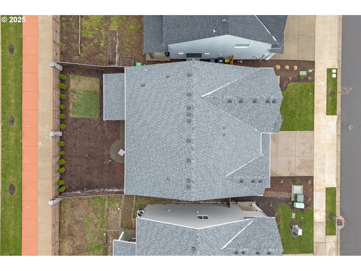
5 Beds
3 Baths
2,989 SqFt
Active
Step into this stunning property blending modern elegance with farmhouse charm. This Stone Bridge home constructed in 2021 is tucked away from the city bustle with its pastoral surroundings convenience to Happy Valley Town Center, Crossroads East, shopping & schools.This home features 9' ceilings on main & upper levels, ensuring a bright, open, & airy atmosphere. Upgraded triple-panedwindows along the back side of home ensure a quiet retreat & privacy throughout. The kitchen is a chef's dream with slab quartzcountertops, full tile backsplash, under-mount apron-front sink, top-of-the-line Whirlpool stainless steel appliances including a 5-burner gas cooktop, beverage fridge, & chimney hood vent. The white painted shaker cabinets add timeless sophistication to the space.The main level hosts a bedroom & full bath for convenience & flexibility. The gas fireplace in the main living space is complemented by a custom shiplap accent wall & mantel creating a cozy focal point. Luxury vinyl plank flooring flows seamlessly through the entry, kitchen, dining, mud & living roomsUpstairs, discover a primary suite with an all-tile shower, garden tub, & dual sink vanity, complete with a large walk-in closet. The additional bedrooms are generously sized adding versatility to the layout. The large bonus room can serve as a sixth bedroom or even a custom theater room. The laundry room, located on the second floor, has a utility sink & ample storage space. The charm extends outdoors to the covered patio complete with gas hookup; perfect for entertaining or relaxing. The landscaped & fully fenced yard complete with a strategically created berm offers privacy & protection from neighborhood traffic. The landscaped yard, including sprinklers, enhances the curb appeal & provides an inviting outdoor space. Practical features include a hard to find insulated, tandem 3-car garage & central AC. This residence is more than a home; it's an embodiment of craftsmanship & thoughtful design.
Property Details | ||
|---|---|---|
| Price | $775,000 | |
| Bedrooms | 5 | |
| Full Baths | 3 | |
| Total Baths | 3 | |
| Property Style | Stories2,Traditional | |
| Lot Size | 50x103 | |
| Stories | 2 | |
| Features | GarageDoorOpener,HighCeilings,Laundry,LoVOCMaterial,TileFloor,VinylFloor,WalltoWallCarpet,WasherDryer | |
| Exterior Features | CoveredPatio,GasHookup,Sprinkler,Yard | |
| Year Built | 2021 | |
| Fireplaces | 1 | |
| Subdivision | PACIFIC CREST | |
| Roof | Composition | |
| Heating | ForcedAir95Plus | |
| Foundation | ConcretePerimeter | |
| Accessibility | BuiltinLighting,GarageonMain,MainFloorBedroomBath,NaturalLighting | |
| Lot Description | Level,Sloped | |
| Parking Description | Driveway,EVReady | |
| Parking Spaces | 3 | |
| Garage spaces | 3 | |
| Association Fee | 116 | |
| Association Amenities | Commons,MaintenanceGrounds | |
Geographic Data | ||
| Directions | Fr I-5 N, Exit 300 I-84 E/US-30; Exit 6 Onto I205 S; Exit 17 to Foster Rd; Foster Rd. to SE 172nd | |
| County | Clackamas | |
| Latitude | 45.445411 | |
| Longitude | -122.485274 | |
| Market Area | _145 | |
Address Information | ||
| Address | 10649 SE LEOPARD LN | |
| Postal Code | 97089 | |
| City | HappyValley | |
| State | OR | |
| Country | United States | |
Listing Information | ||
| Listing Office | Real Broker | |
| Listing Agent | Julia Monaghan | |
| Terms | Cash,Conventional,FHA,VALoan | |
School Information | ||
| Elementary School | Scouters Mtn | |
| Middle School | Happy Valley | |
| High School | Adrienne Nelson | |
MLS® Information | ||
| Days on market | 11 | |
| MLS® Status | Active | |
| Listing Date | Sep 18, 2025 | |
| Listing Last Modified | Sep 29, 2025 | |
| Tax ID | 05037677 | |
| Tax Year | 2024 | |
| Tax Annual Amount | 8193 | |
| MLS® Area | _145 | |
| MLS® # | 559581255 | |
Map View
Contact us about this listing
This information is believed to be accurate, but without any warranty.

