View on map Contact us about this listing

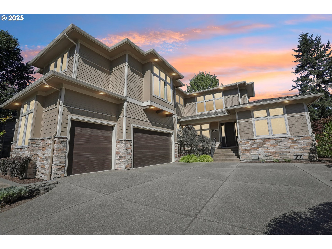
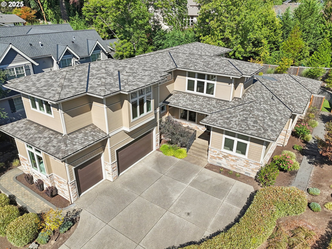
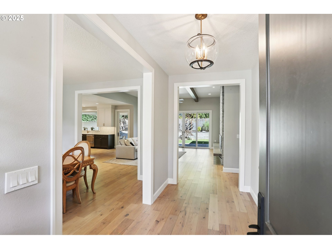
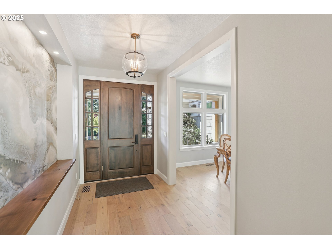
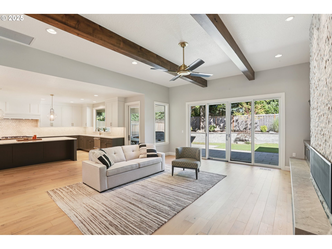
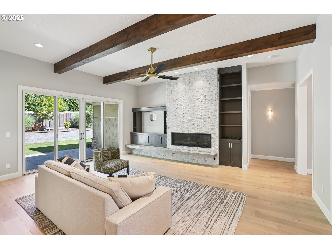
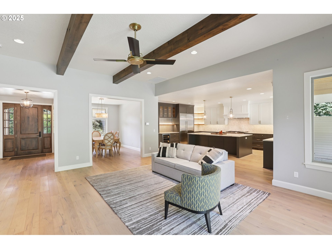
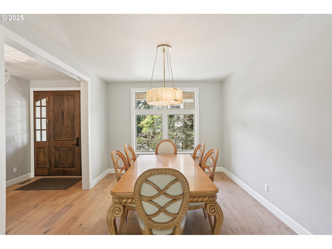
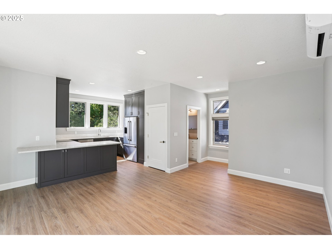
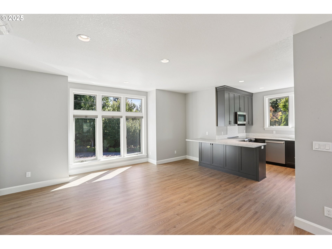
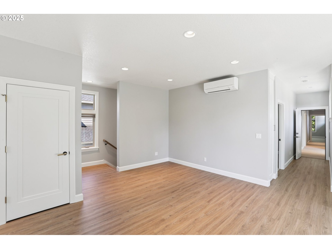
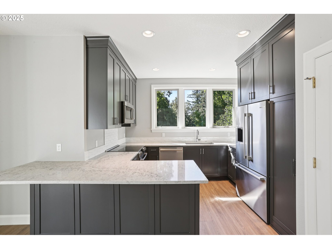
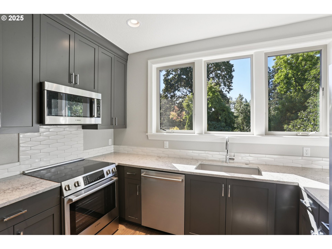
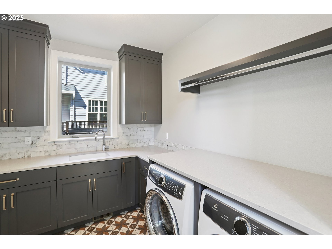
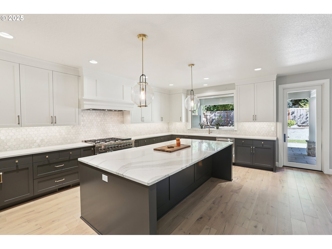
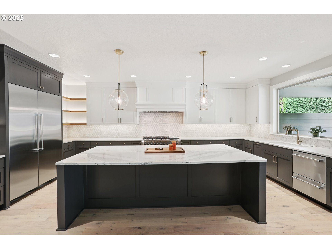
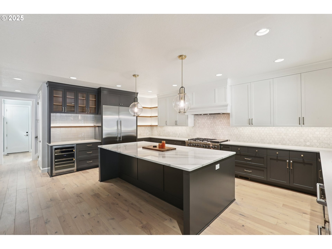
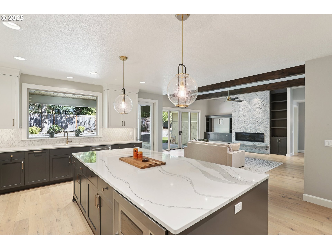
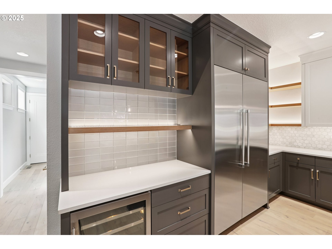
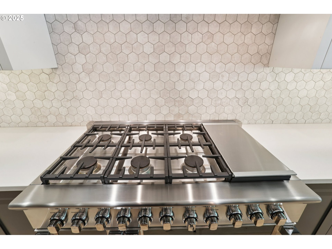
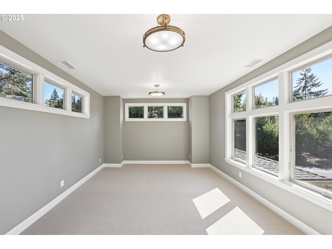
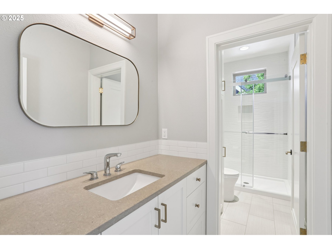
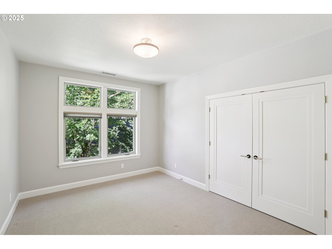
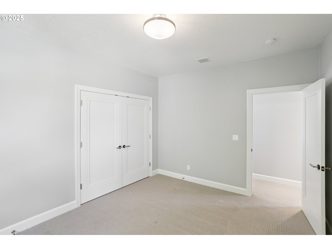
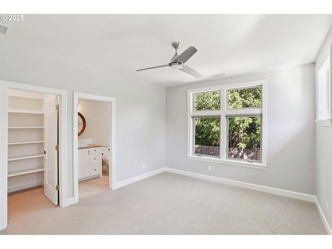
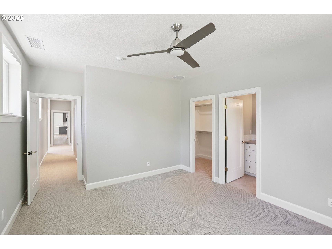
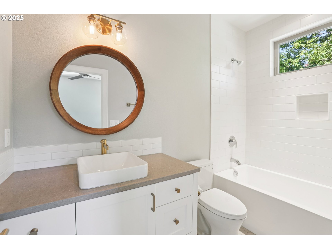
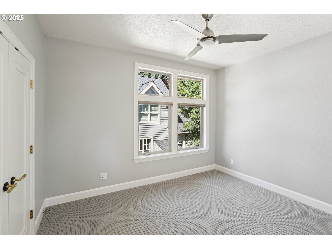
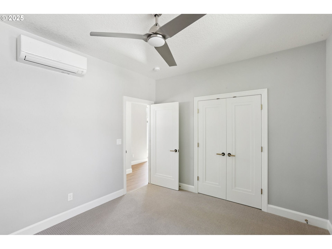
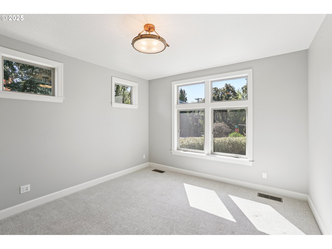
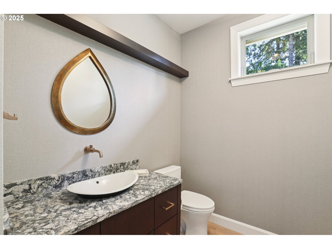
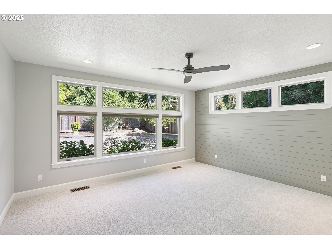
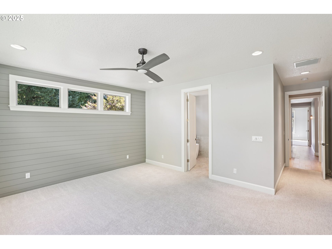
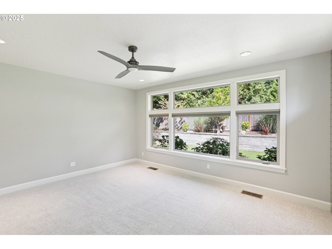
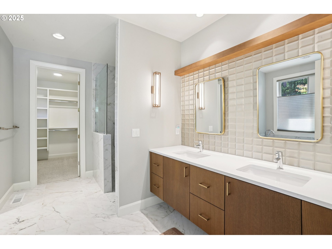
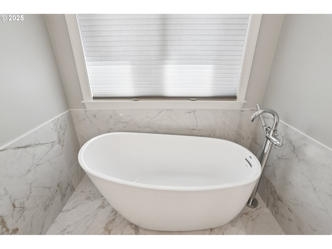
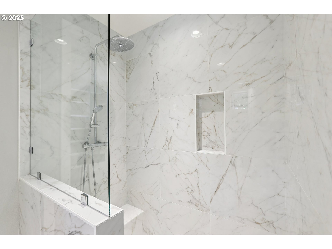
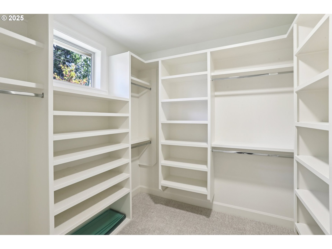
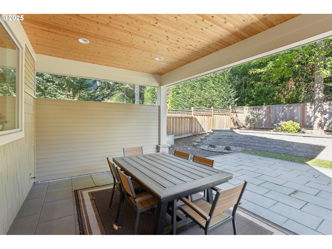
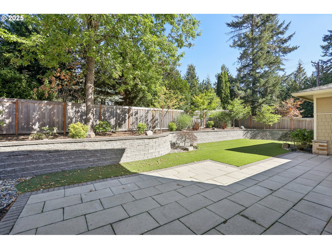
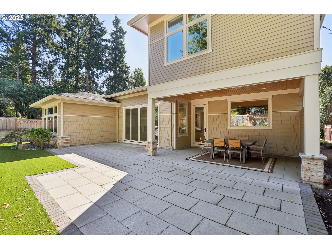
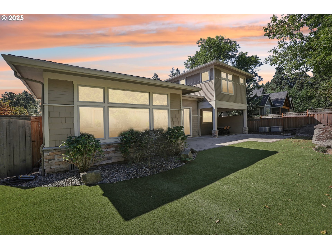
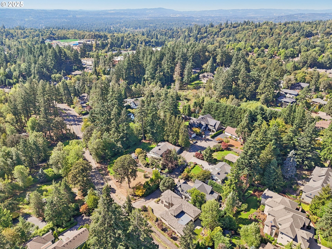
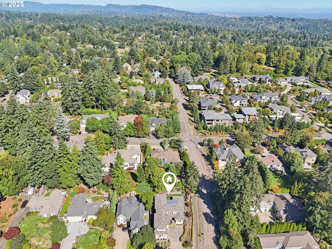
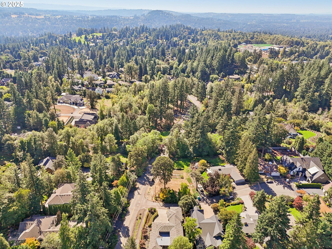
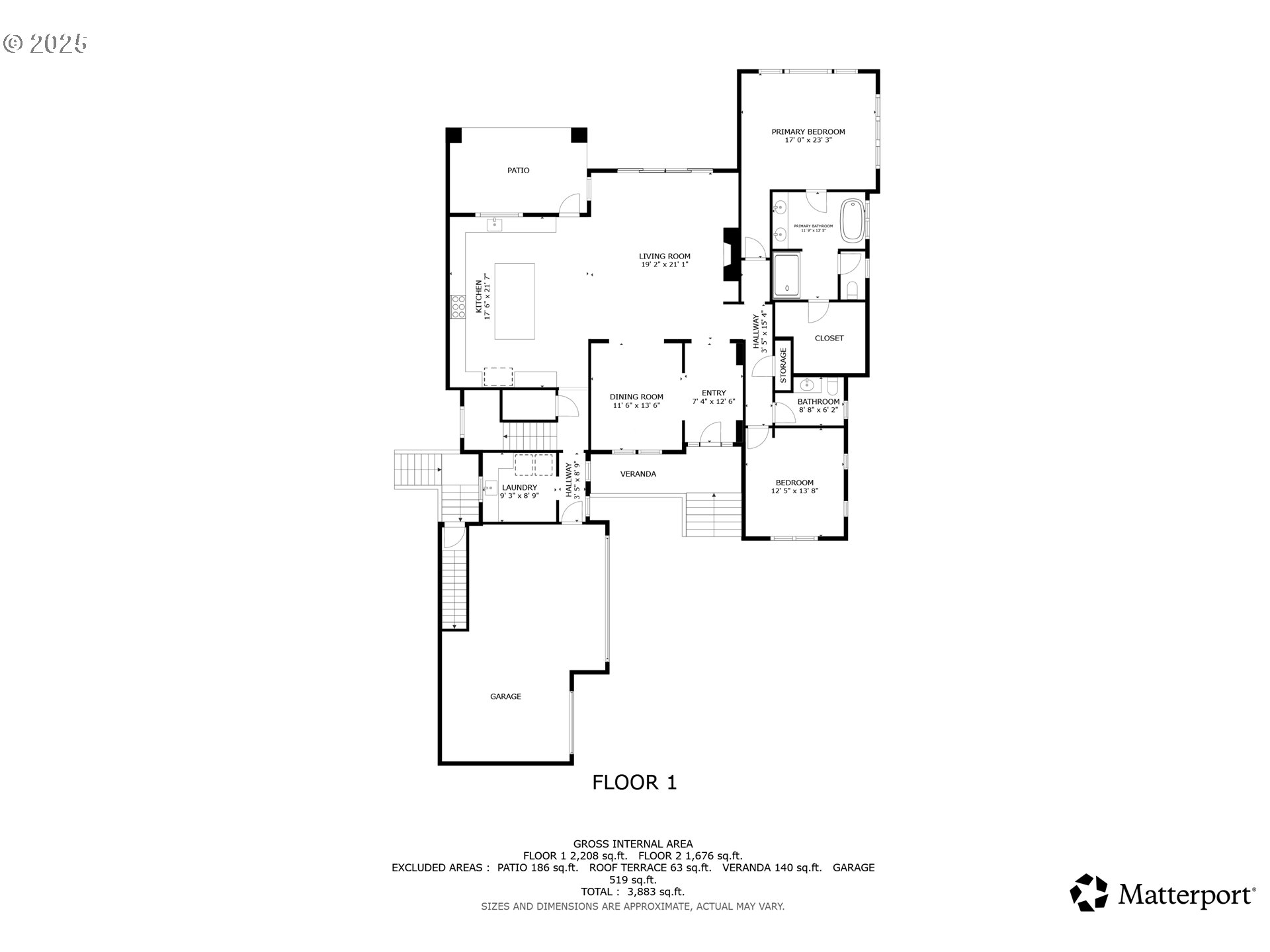
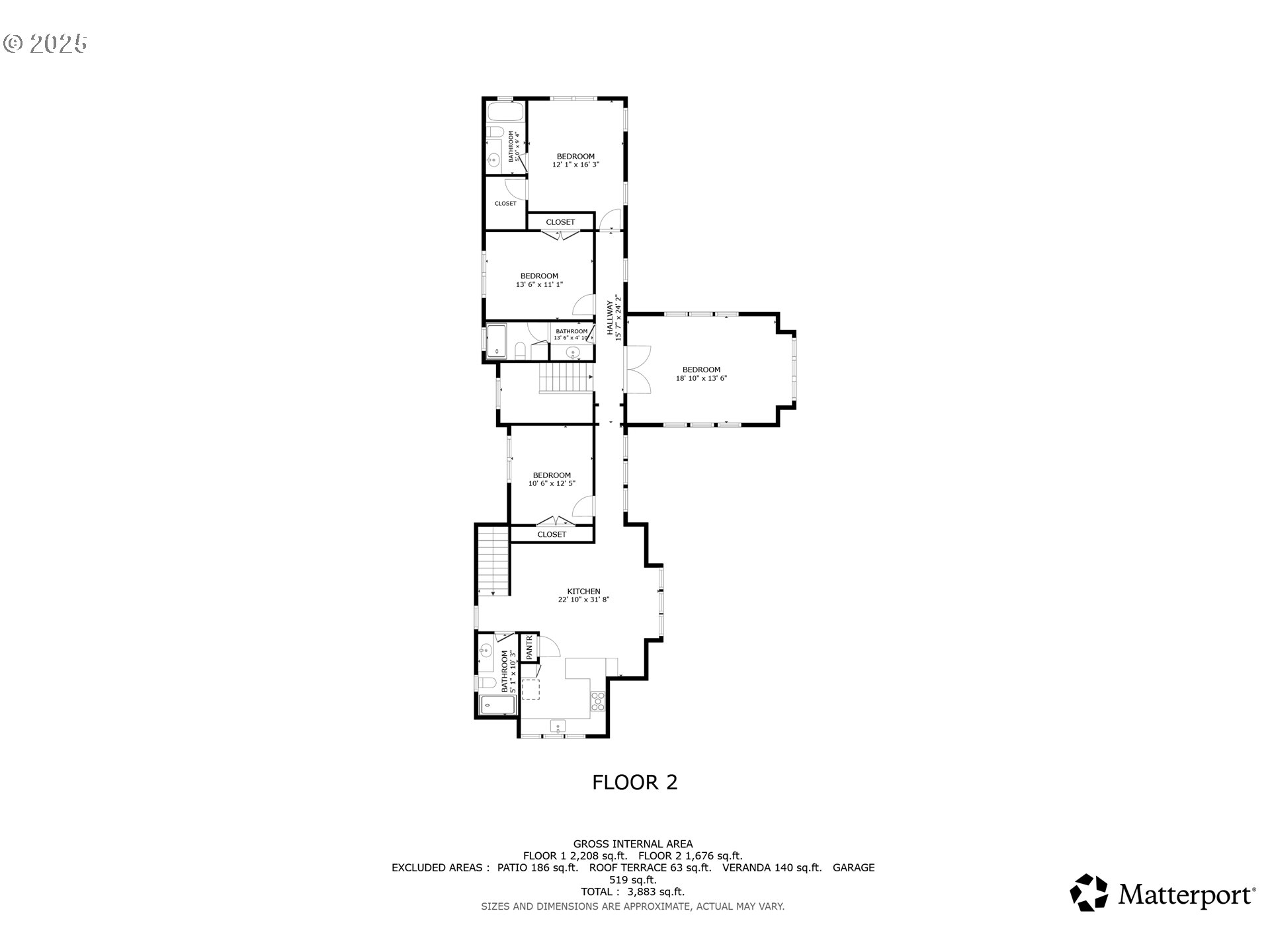
4 Beds
5 Baths
4,290 SqFt
Active
Impeccable quality and attention to detail define this stunning custom-built home, where contemporary design blends seamlessly with rustic elegance. The main level features the primary suite with a luxurious spa-like bathroom complete with a soaking tub, walk-in shower, and heated tile floors. A fully permitted 794 sq. ft. ADU with private interior and exterior access offers a full bedroom, bathroom, kitchen, living/dining area, and laundry, perfect for guests, in-laws, or passive income, and is thoughtfully located above the garage and utility room. The great room showcases soaring 12-foot ceilings, a floor-to-ceiling stone fireplace with raised hearth and built-ins, and warm wood beam accents that highlight the home’s modern yet inviting flow. The gourmet kitchen is a true showstopper with a massive 9’8” x 4’10” quartz slab island, under-cabinet receptacles for a clean backsplash, wine cooler, coffee bar, and premium Fisher & Paykel appliances including a commercial-grade refrigerator and freezer. With 4 bedrooms plus an office and bonus room, 4.5 bathrooms, a covered patio for year-round entertaining, beautifully landscaped fenced yard, and ample parking, this home was designed for both comfort and style.
Property Details | ||
|---|---|---|
| Price | $2,495,000 | |
| Bedrooms | 4 | |
| Full Baths | 4 | |
| Half Baths | 1 | |
| Total Baths | 5 | |
| Property Style | Contemporary,CustomStyle | |
| Stories | 2 | |
| Features | GarageDoorOpener,HardwoodFloors,HeatedTileFloor,HighCeilings,Laundry,Quartz,SeparateLivingQuartersApartmentAuxLivingUnit,TileFloor,VaultedCeiling,WalltoWallCarpet,WasherDryer | |
| Exterior Features | CoveredPatio,Fenced,Garden,Patio,Porch,Yard | |
| Year Built | 2020 | |
| Fireplaces | 1 | |
| Roof | Composition | |
| Heating | ForcedAir | |
| Accessibility | GarageonMain,MainFloorBedroomBath,NaturalLighting | |
| Lot Description | CornerLot,Level,Private,Trees | |
| Parking Description | Driveway | |
| Parking Spaces | 3 | |
| Garage spaces | 3 | |
Geographic Data | ||
| Directions | Knaus to Goodall Rd to Goodall Ct | |
| County | Clackamas | |
| Latitude | 45.430658 | |
| Longitude | -122.697698 | |
| Market Area | _147 | |
Address Information | ||
| Address | 2101 GOODALL CT | |
| Postal Code | 97034 | |
| City | LakeOswego | |
| State | OR | |
| Country | United States | |
Listing Information | ||
| Listing Office | Redfin | |
| Listing Agent | Whitney Parker | |
| Terms | Cash,Conventional | |
| Virtual Tour URL | https://my.matterport.com/show/?m=PRqGJfU4kwy&mls=1 | |
School Information | ||
| Elementary School | Forest Hills | |
| Middle School | Lake Oswego | |
| High School | Lake Oswego | |
MLS® Information | ||
| Days on market | 17 | |
| MLS® Status | Active | |
| Listing Date | Sep 18, 2025 | |
| Listing Last Modified | Oct 5, 2025 | |
| Tax ID | 05030313 | |
| Tax Year | 2024 | |
| Tax Annual Amount | 18477 | |
| MLS® Area | _147 | |
| MLS® # | 262805854 | |
Map View
Contact us about this listing
This information is believed to be accurate, but without any warranty.

