View on map Contact us about this listing

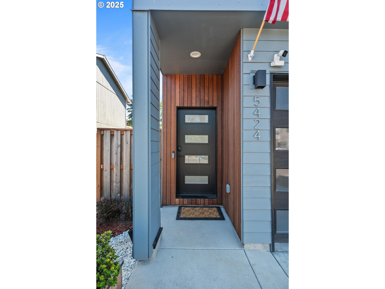
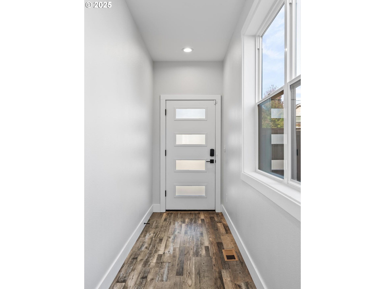
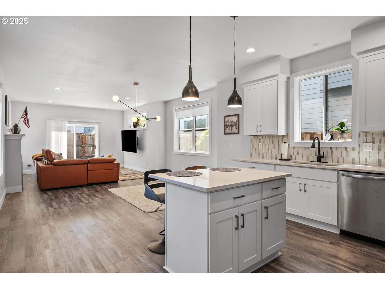
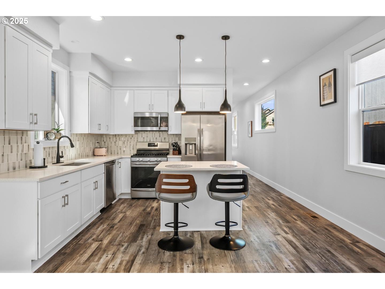
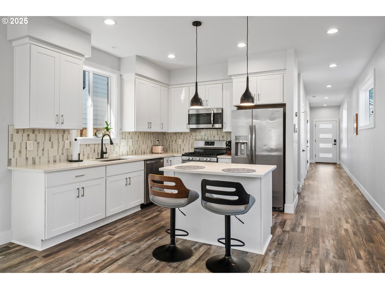
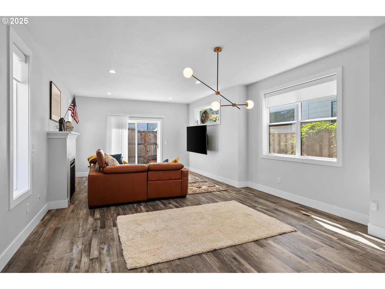
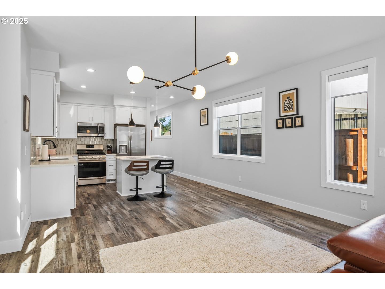
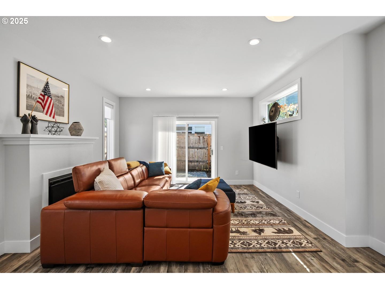
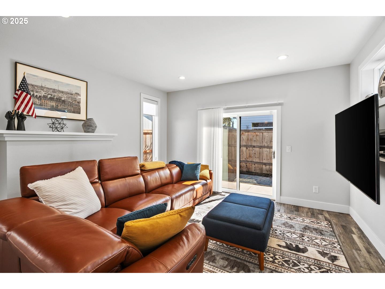
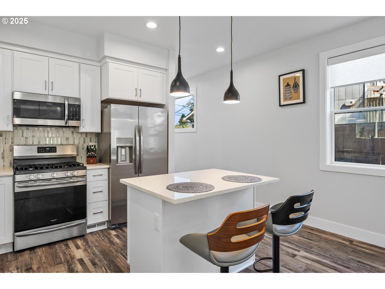
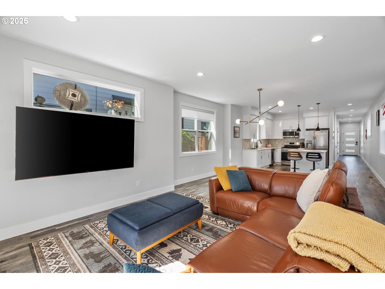
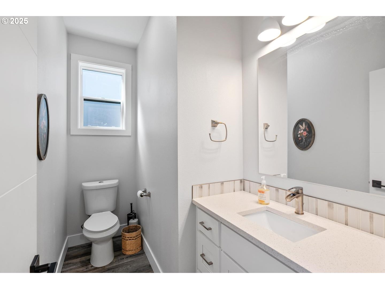
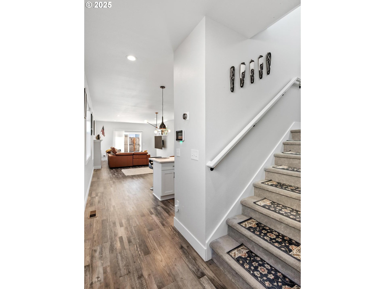
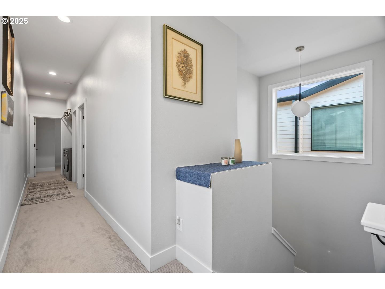
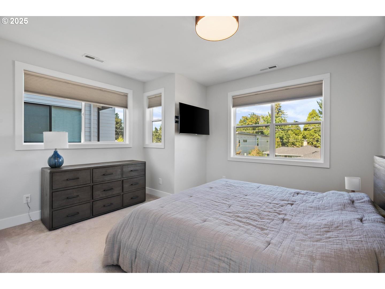
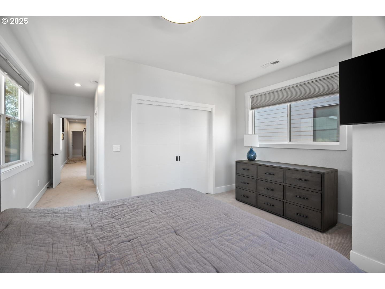
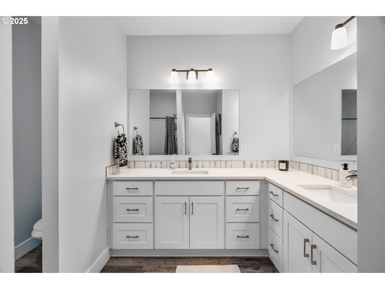
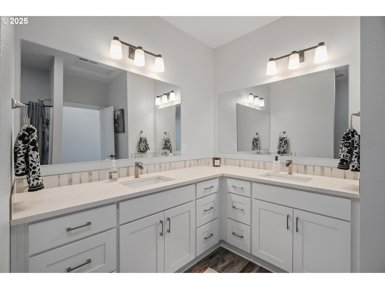
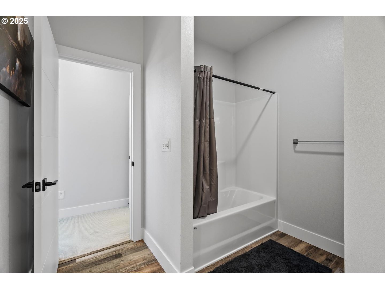
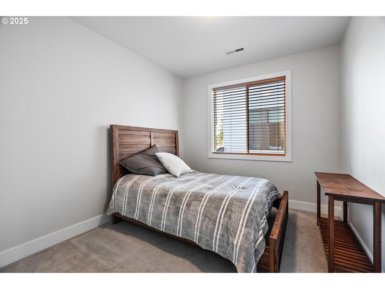
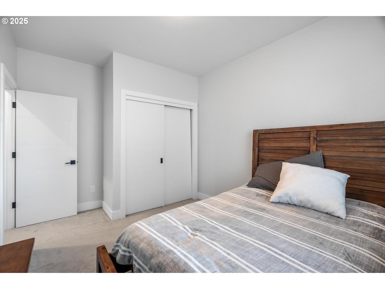
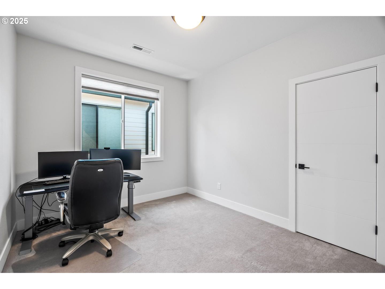
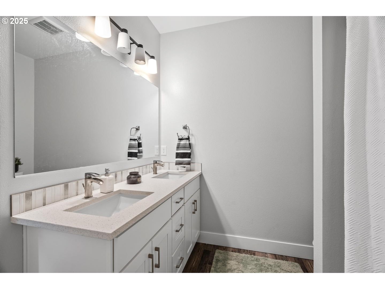
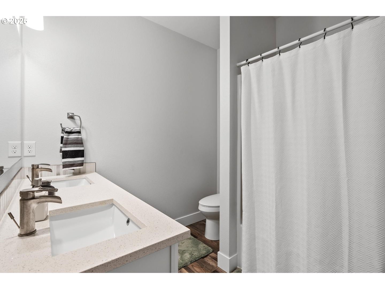
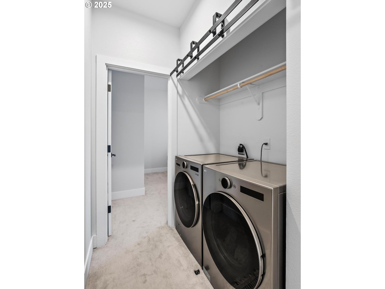
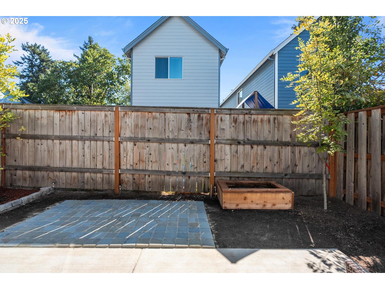
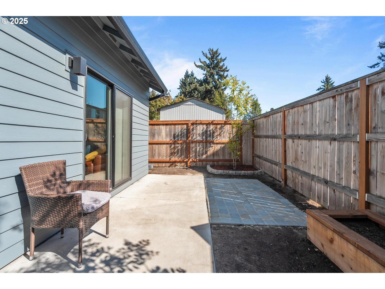
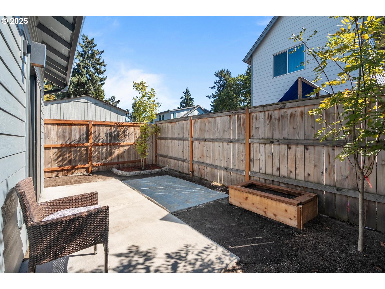
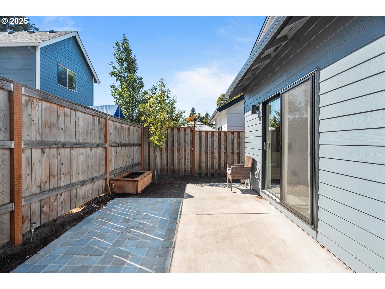
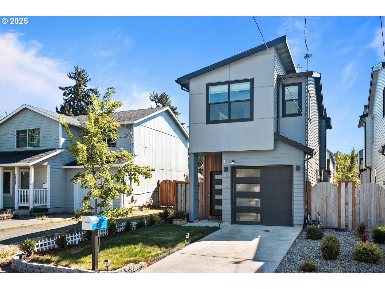
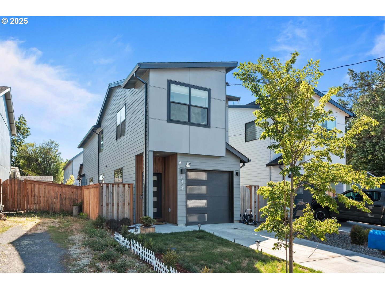
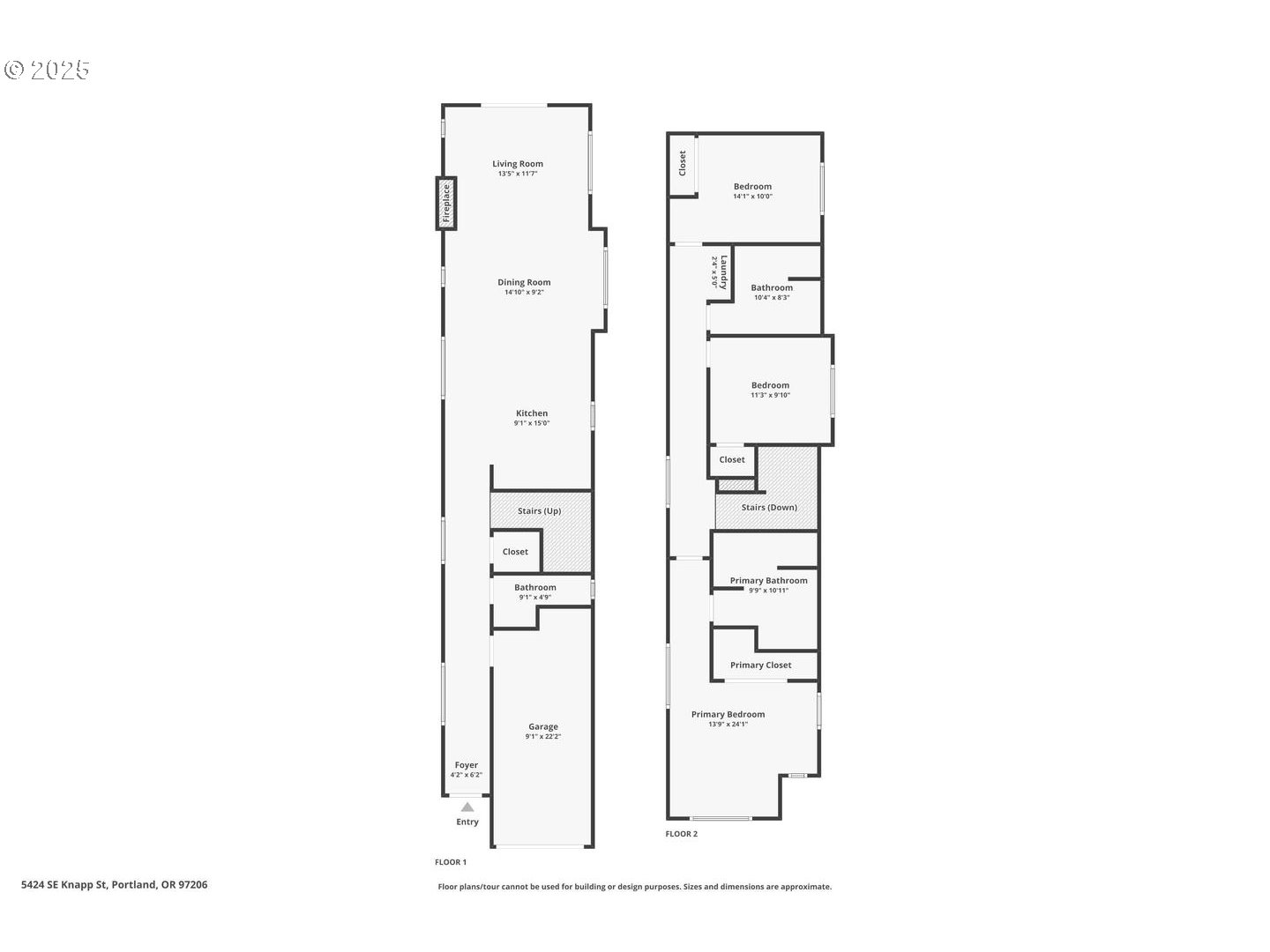
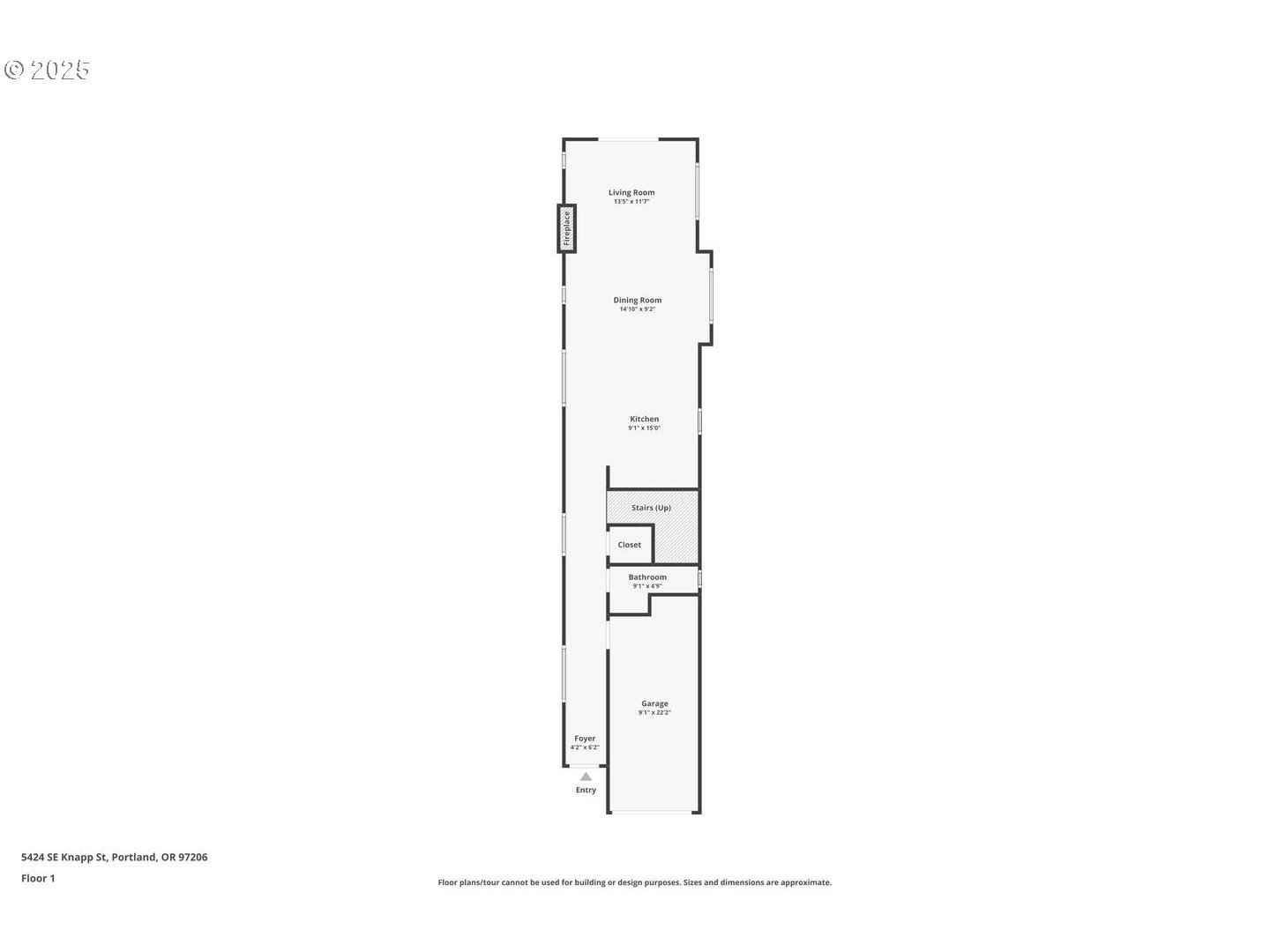
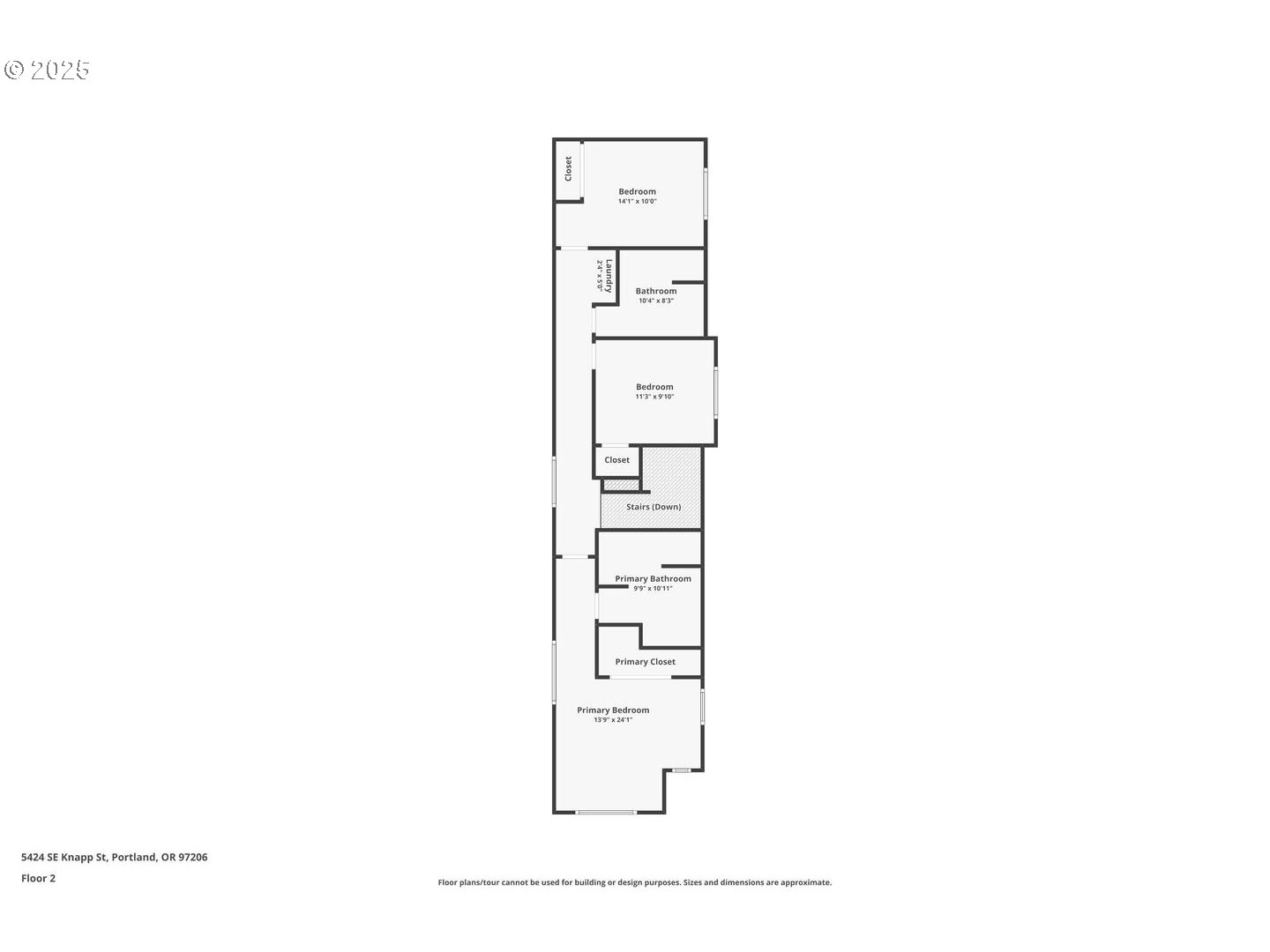
3 Beds
3 Baths
1,800 SqFt
Active
Step into elevated Portland living: thoughtfully designed, beautifully maintained, and perfectly placed in the heart of Brentwood-Darlington. Welcome home to 5424 SE Knapp Street—a light-filled retreat where modern comfort meets vibrant community.From the moment you enter, soaring ceilings and an open floor plan create a sense of space and ease. Natural light pours through oversized windows, highlighting fresh landscaping in both the front and back yards, while a cozy fireplace adds warmth and charm to the living area. The seamless flow from the kitchen to dining to living spaces makes this home as functional as it is inviting—ideal for both everyday living and entertaining.The kitchen features a generous island, quartz countertops, stainless steel appliances, and stylish fixtures, designed to bring people together in the heart of the home. Upstairs, the spacious primary suite offers a peaceful retreat with vaulted ceilings, a walk-in closet, and an en suite bathroom with dual vanities. Two additional bedrooms, a full guest bath, and convenient upstairs laundry add flexibility for family, guests, or a home office.Step outside to enjoy your private fenced backyard—perfect for summer BBQs, gardening, or simply unwinding in your own outdoor oasis. Professional landscaping ensures beauty and curb appeal year-round.Located in one of Portland’s most connected neighborhoods, this home boasts a 96 Bike Score and puts you just blocks from Woodstock shops, coffee houses, restaurants, parks, and community amenities. With quick access to downtown and nearby nature escapes like Mt. Tabor and Oaks Bottom Wildlife Refuge, you’ll enjoy the best of both urban convenience and outdoor lifestyle.Don’t miss this one—5424 SE Knapp Street offers the unbeatable blend of style, comfort, and community you’ve been searching for.
Property Details | ||
|---|---|---|
| Price | $595,000 | |
| Bedrooms | 3 | |
| Full Baths | 2 | |
| Half Baths | 1 | |
| Total Baths | 3 | |
| Property Style | Stories2,Contemporary | |
| Acres | 0.06 | |
| Stories | 2 | |
| Features | GarageDoorOpener,HighCeilings,Laundry,Quartz | |
| Exterior Features | Fenced,Patio,Yard | |
| Year Built | 2023 | |
| Fireplaces | 1 | |
| Roof | Composition | |
| Heating | ForcedAir95Plus | |
| Foundation | ConcretePerimeter | |
| Lot Description | Level | |
| Parking Description | Driveway,OffStreet | |
| Parking Spaces | 1 | |
| Garage spaces | 1 | |
Geographic Data | ||
| Directions | SE 54th Ave | |
| County | Multnomah | |
| Latitude | 45.469821 | |
| Longitude | -122.606724 | |
| Market Area | _143 | |
Address Information | ||
| Address | 5424 SE KNAPP ST | |
| Postal Code | 97206 | |
| City | Portland | |
| State | OR | |
| Country | United States | |
Listing Information | ||
| Listing Office | Modern Realty | |
| Listing Agent | Peter Cutile | |
| Terms | Cash,Conventional,FHA,VALoan | |
School Information | ||
| Elementary School | Whitman | |
| Middle School | Lane | |
| High School | Cleveland | |
MLS® Information | ||
| Days on market | 16 | |
| MLS® Status | Active | |
| Listing Date | Sep 18, 2025 | |
| Listing Last Modified | Oct 4, 2025 | |
| Tax ID | R229446 | |
| Tax Year | 2024 | |
| Tax Annual Amount | 5972 | |
| MLS® Area | _143 | |
| MLS® # | 351614714 | |
Map View
Contact us about this listing
This information is believed to be accurate, but without any warranty.

