View on map Contact us about this listing

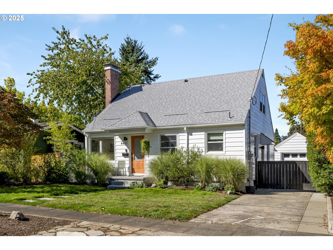
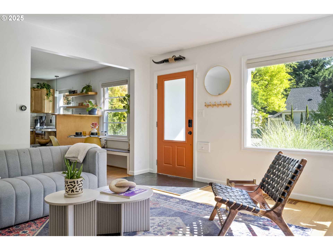
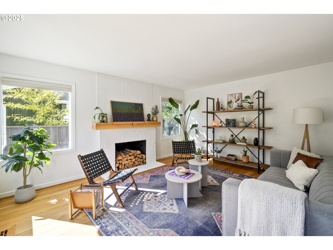
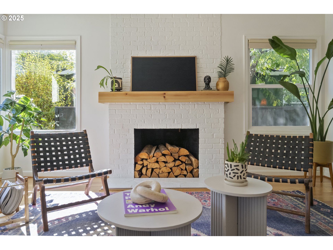
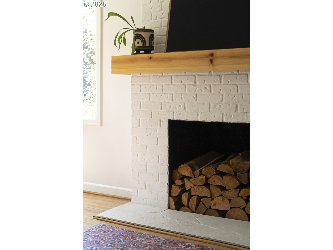
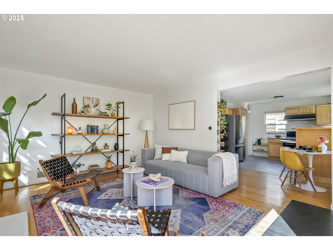
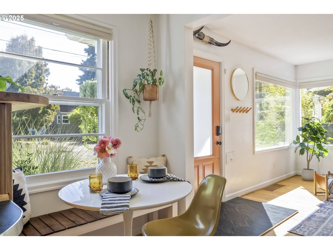
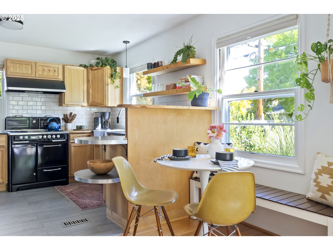
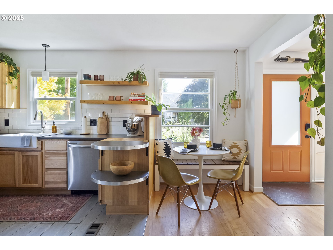
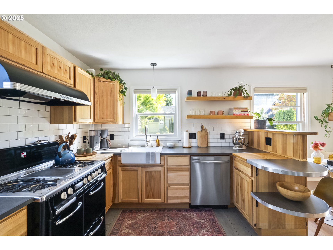
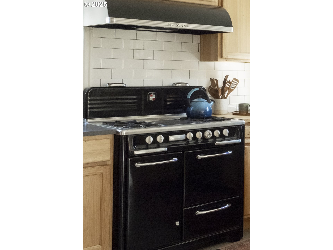
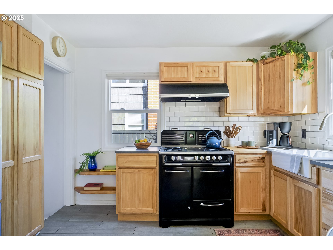
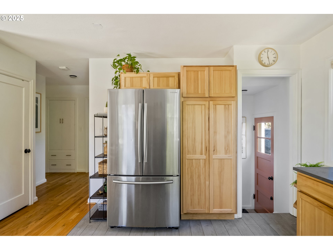
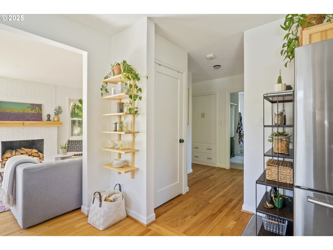
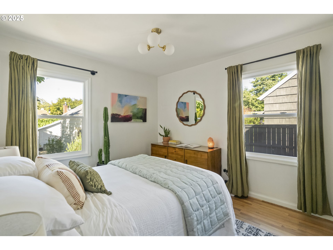
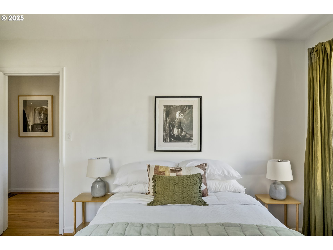
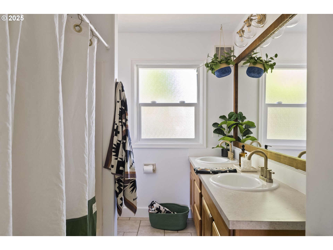
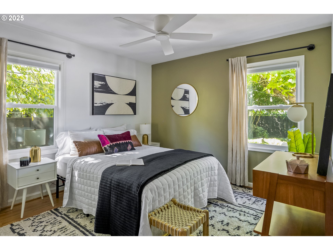
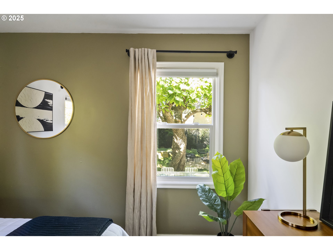
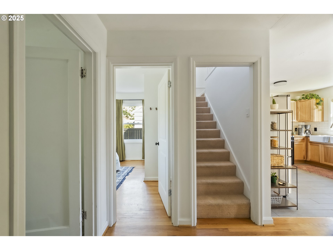
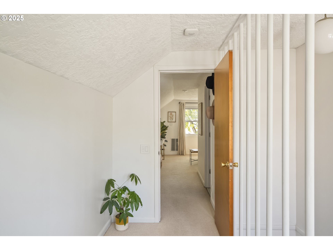
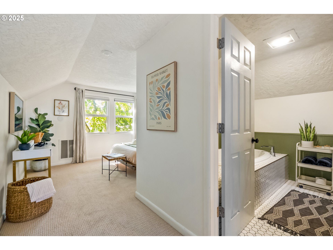
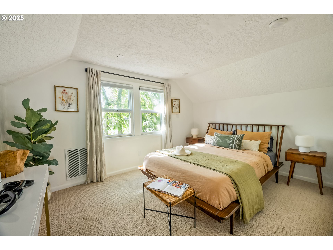
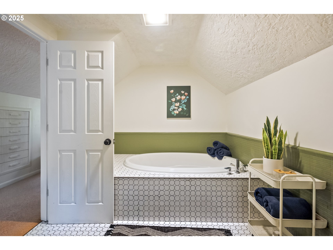
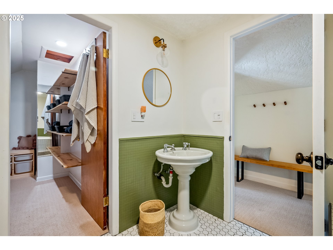
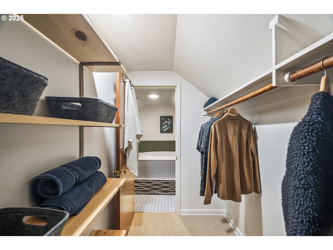
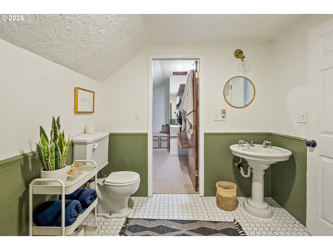
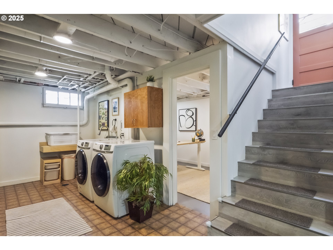
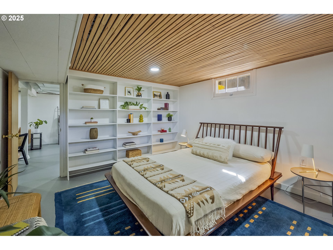
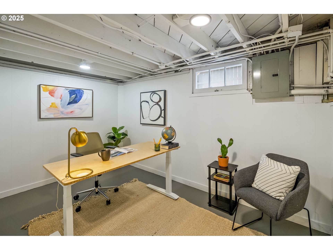
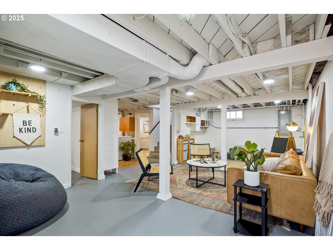
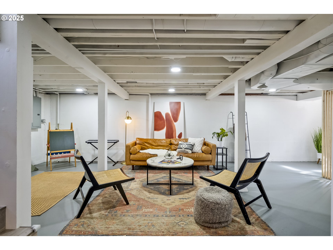
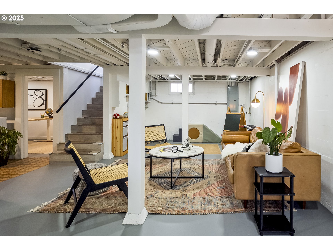
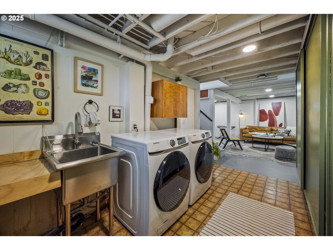
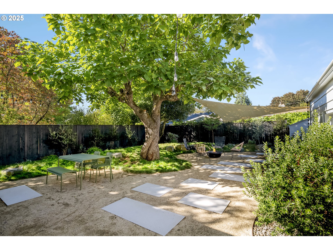
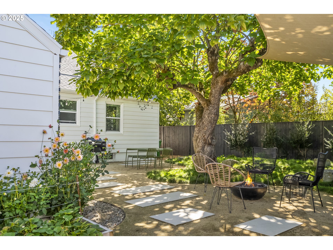
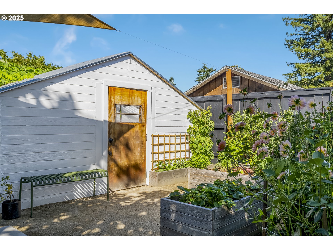
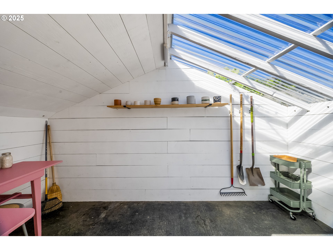
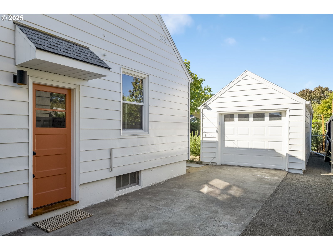
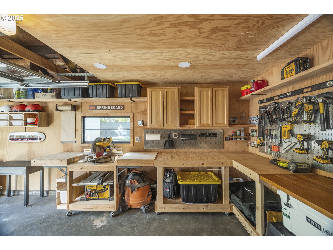
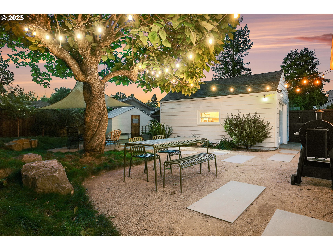
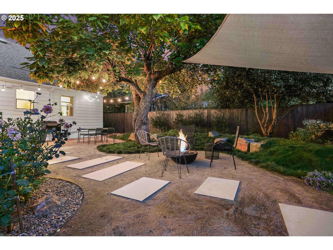
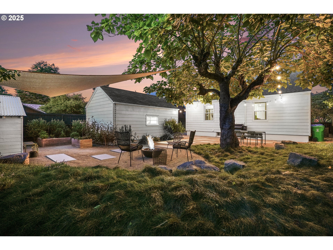
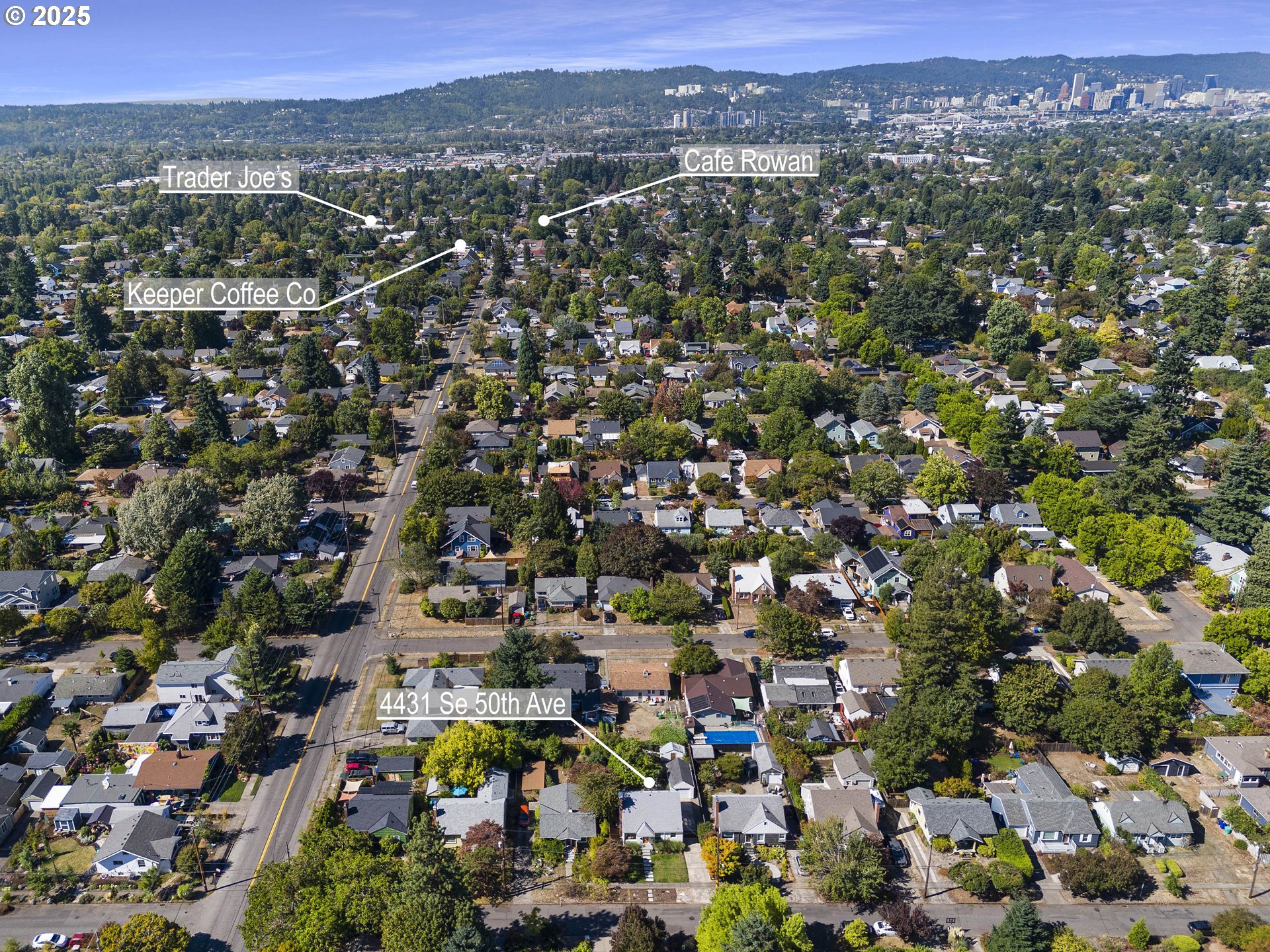
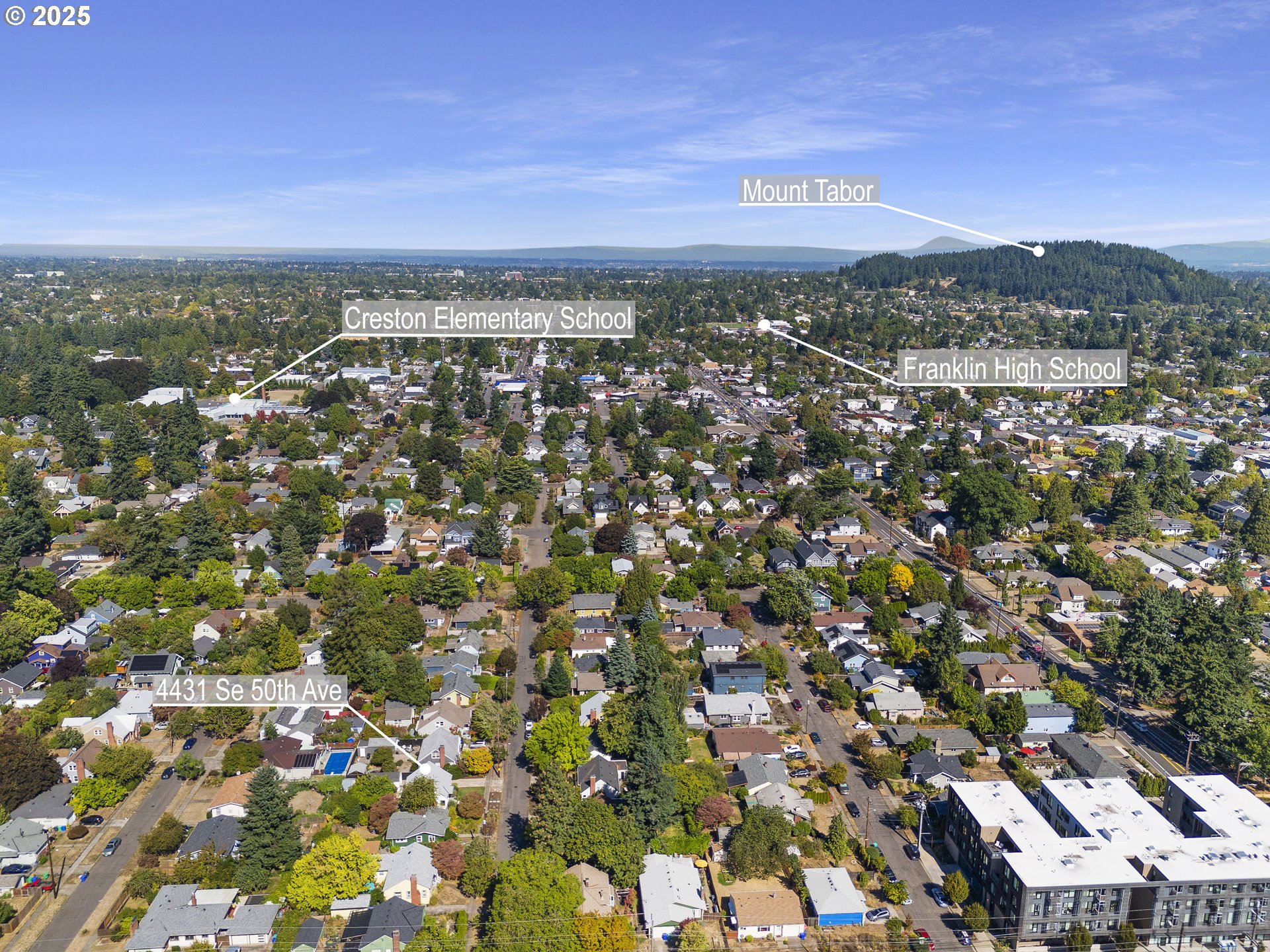
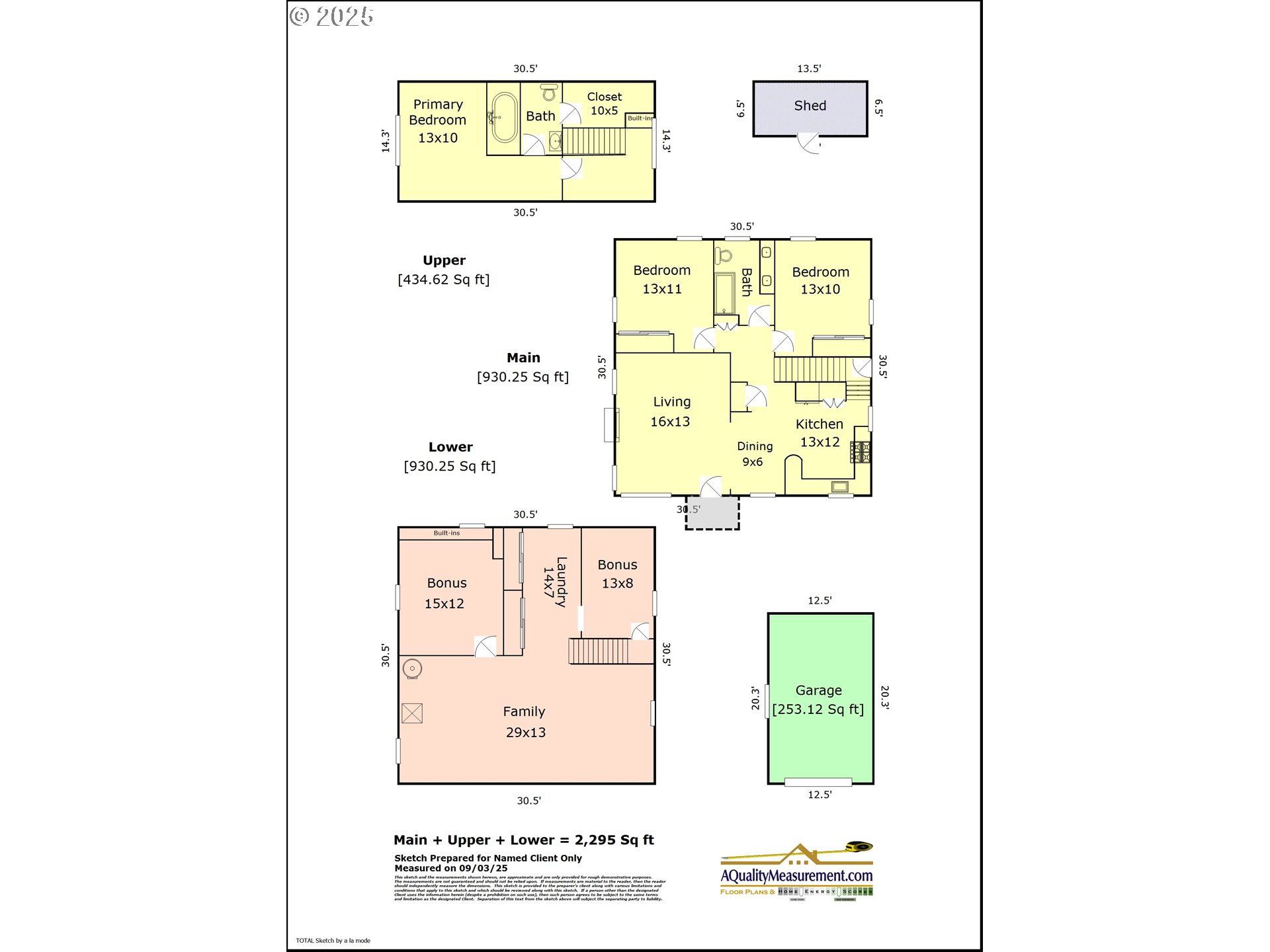

3 Beds
2 Baths
2,295 SqFt
Pending
This delightful 1950s Portland bungalow blends vintage charm with modern comfort in the beloved Creston-Kenilworth neighborhood of SE Portland. The home’s authentic charm shines with its original hardwood floors and built-in storage throughout, complemented by a range of thoughtful upgrades. Recent improvements include fresh exterior paint, a new furnace and hot water heater, AC, and Nest thermostat. East-facing sunlight bathes the charming kitchen and living room. The kitchen balances character and functionality with a striking 1930s vintage stove. The main level offers two bedrooms with lush garden views and a full bath. Upstairs, solitude awaits in your private primary suite, complete with an ensuite bathroom, soaking tub, and generous walk-in closet. The lower level provides opportunities for flexible living, perfect for a home office, art studio, potential guest quarters, a playroom, or fitness space. Hobbyists and outdoor enthusiasts will love the garage’s workshop style, featuring wood-paneled walls, inset lighting, and bonus storage above. Step outside to your private, fully fenced backyard oasis, professionally designed by Fusion Landscape. This serene space includes low-maintenance native plantings, a custom fire pit, and organic garden beds with an accompanying garden shed. Established blueberry and strawberry bushes yield fresh fruit nearly year-round, while a mature tree anchors the yard with spectacular spring blooms, vibrant summer shade, and autumn color. Location is unbeatable. Enjoy a short walk to Creston Park with trails, playground, and pool, and top rated Creston Elementary (9/10 on Great Schools). Close by to Trader Joe’s, and beloved neighborhood spots like Keeper Coffee and Café Rowan, Foster-Powell’s restaurants, breweries, and shops. With a Bike Score of 98 and excellent transit options, this home is both connected and community-oriented. This Portland gem won’t last long. [Home Energy Score = 3. HES Report at https://rpt.greenbuildingregistry.com/hes/OR10183493]
Property Details | ||
|---|---|---|
| Price | $624,900 | |
| Bedrooms | 3 | |
| Full Baths | 2 | |
| Total Baths | 2 | |
| Property Style | Bungalow | |
| Acres | 0.12 | |
| Stories | 3 | |
| Features | Floor3rd,GarageDoorOpener,HardwoodFloors,HighSpeedInternet,WalltoWallCarpet,WasherDryer | |
| Exterior Features | FirePit,Garden,Greenhouse,RaisedBeds,ToolShed,Workshop,Yard | |
| Year Built | 1951 | |
| Fireplaces | 1 | |
| Subdivision | CRESTON - KENILWORTH | |
| Roof | Composition,Shingle | |
| Heating | ForcedAir | |
| Foundation | ConcretePerimeter | |
| Lot Description | Level | |
| Parking Description | Driveway,OnStreet | |
| Parking Spaces | 1 | |
| Garage spaces | 1 | |
Geographic Data | ||
| Directions | SE Holgate then North on SE 50th | |
| County | Multnomah | |
| Latitude | 45.49086 | |
| Longitude | -122.611201 | |
| Market Area | _143 | |
Address Information | ||
| Address | 4431 SE 50TH AVE | |
| Postal Code | 97206 | |
| City | Portland | |
| State | OR | |
| Country | United States | |
Listing Information | ||
| Listing Office | Real Broker | |
| Listing Agent | Jason Anderson | |
| Terms | Cash,Conventional,FHA,VALoan | |
| Virtual Tour URL | https://my.matterport.com/show/?m=HdWKHobDq4k&mls=1 | |
School Information | ||
| Elementary School | Creston | |
| Middle School | Hosford | |
| High School | Franklin | |
MLS® Information | ||
| Days on market | 6 | |
| MLS® Status | Pending | |
| Listing Date | Sep 18, 2025 | |
| Listing Last Modified | Sep 29, 2025 | |
| Tax ID | R206070 | |
| Tax Year | 2024 | |
| Tax Annual Amount | 5567 | |
| MLS® Area | _143 | |
| MLS® # | 607752921 | |
Map View
Contact us about this listing
This information is believed to be accurate, but without any warranty.

