View on map Contact us about this listing

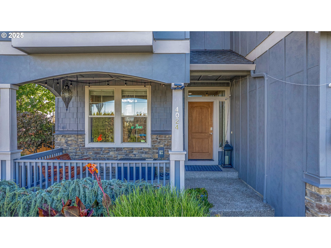
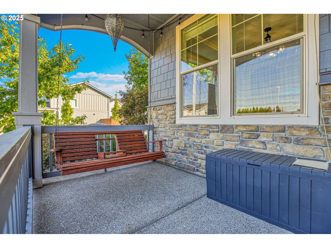
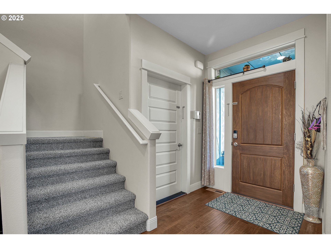
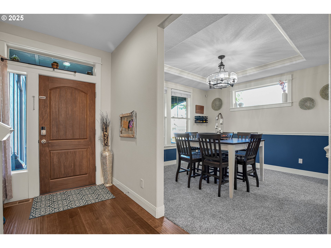
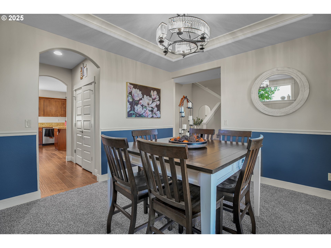
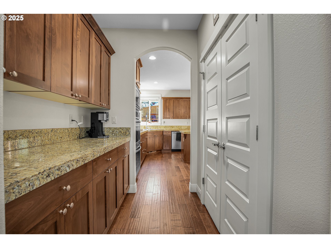
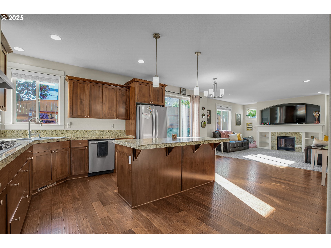
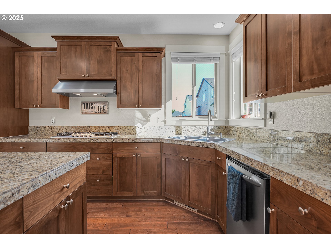
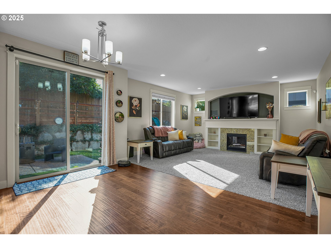
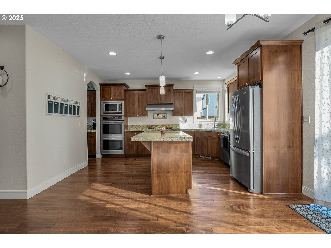
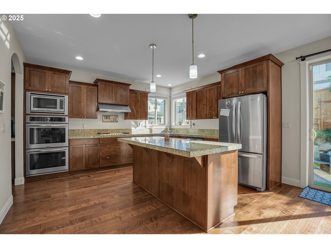
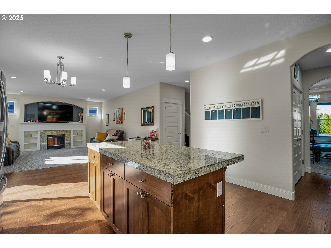
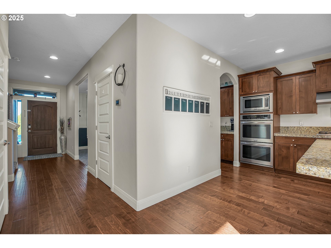
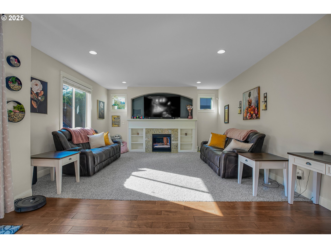
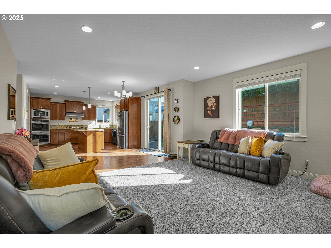
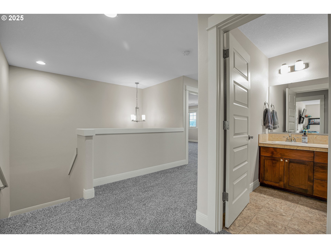
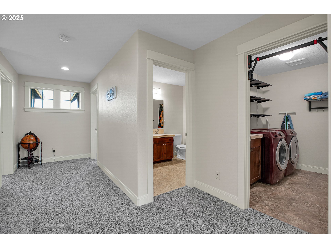
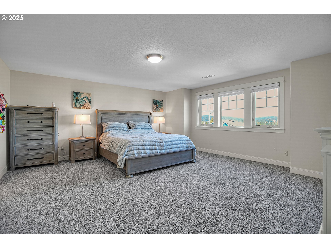
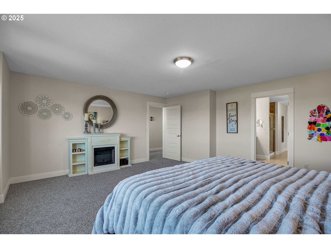
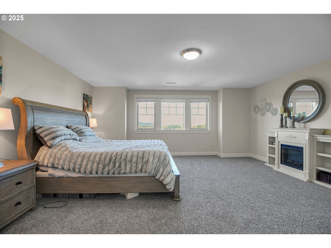
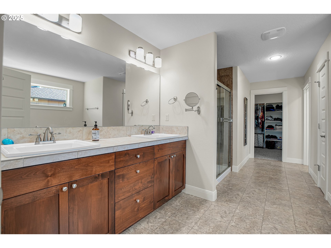
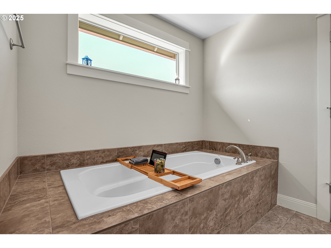
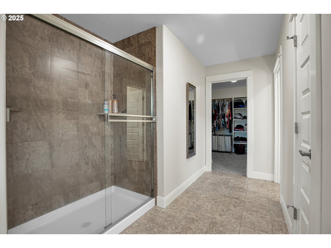
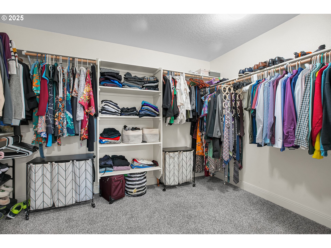
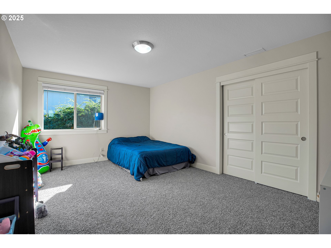
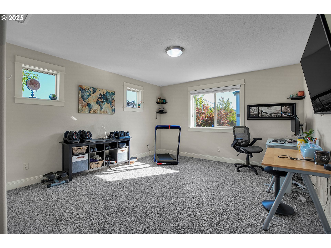
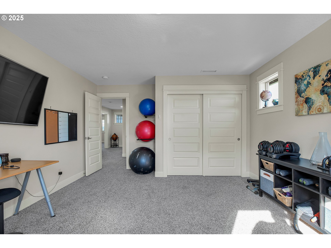
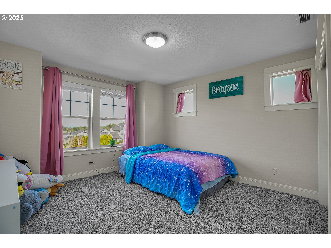
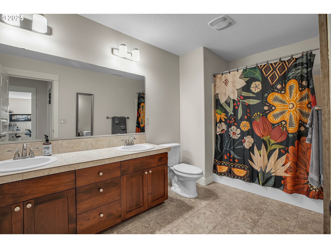
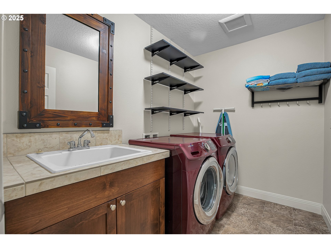
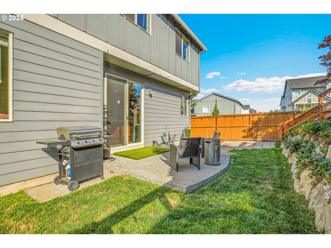
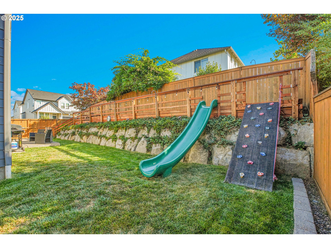
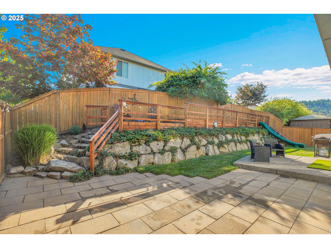
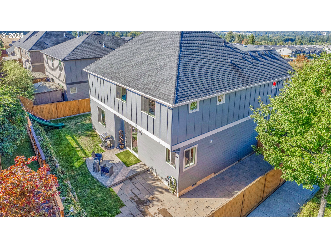
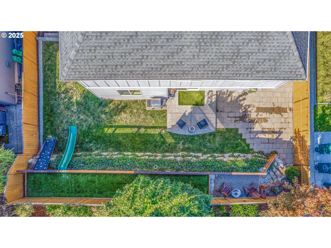
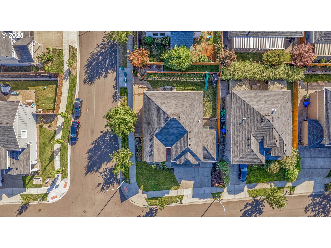
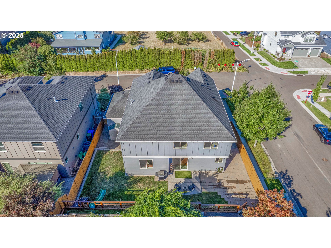
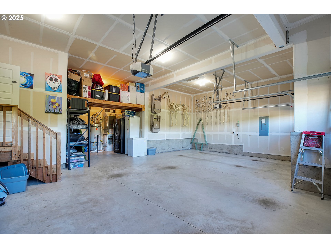
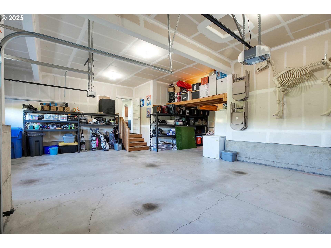
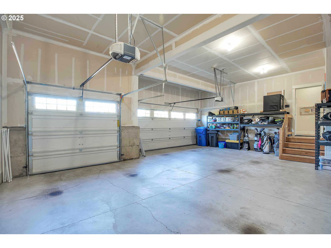
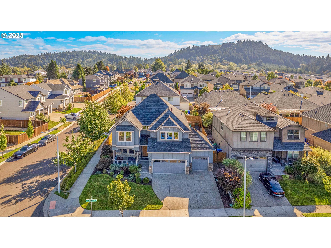
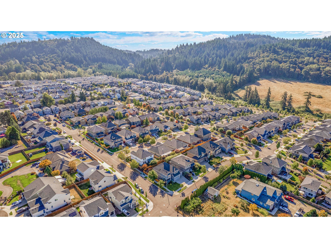
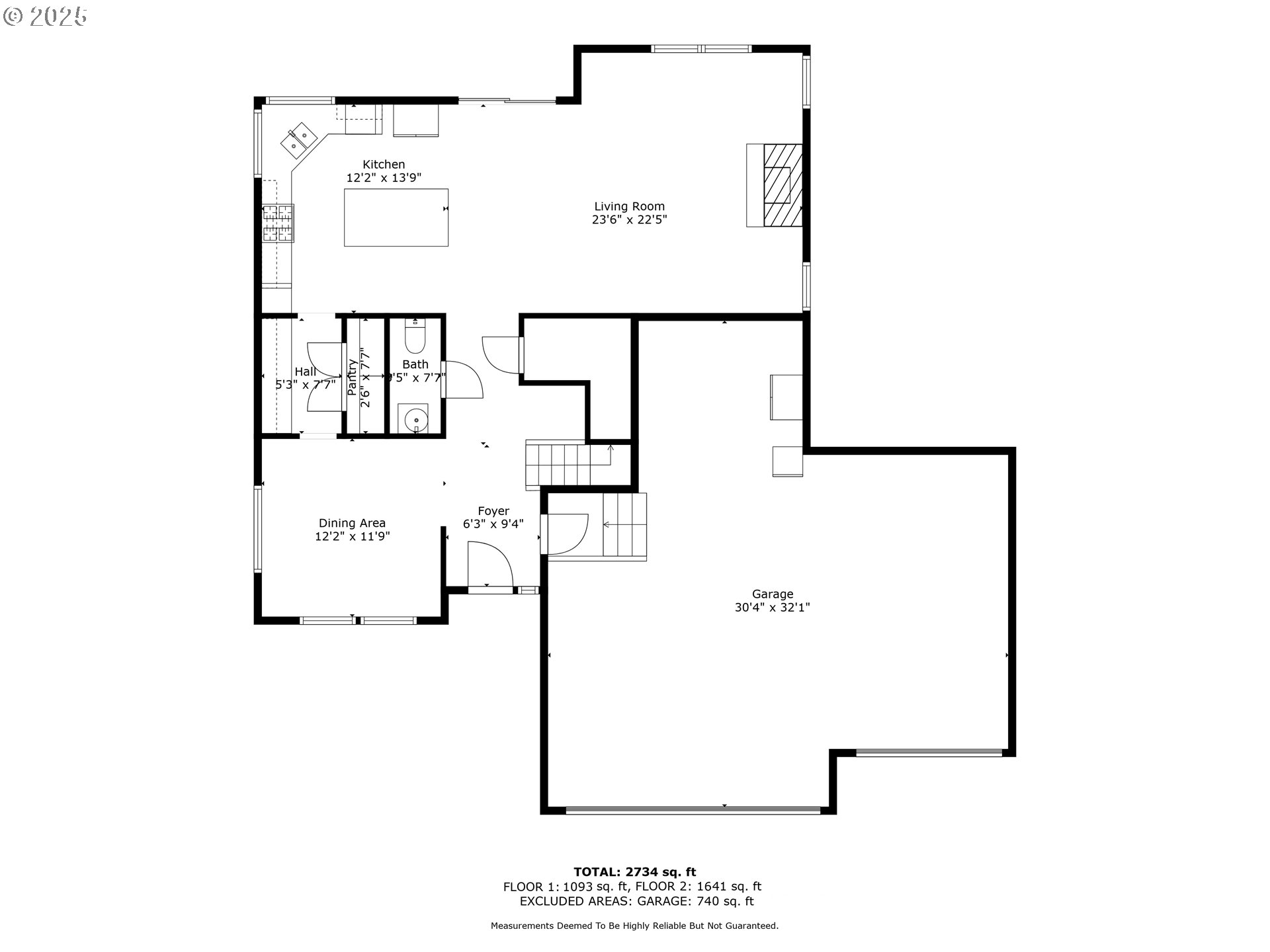
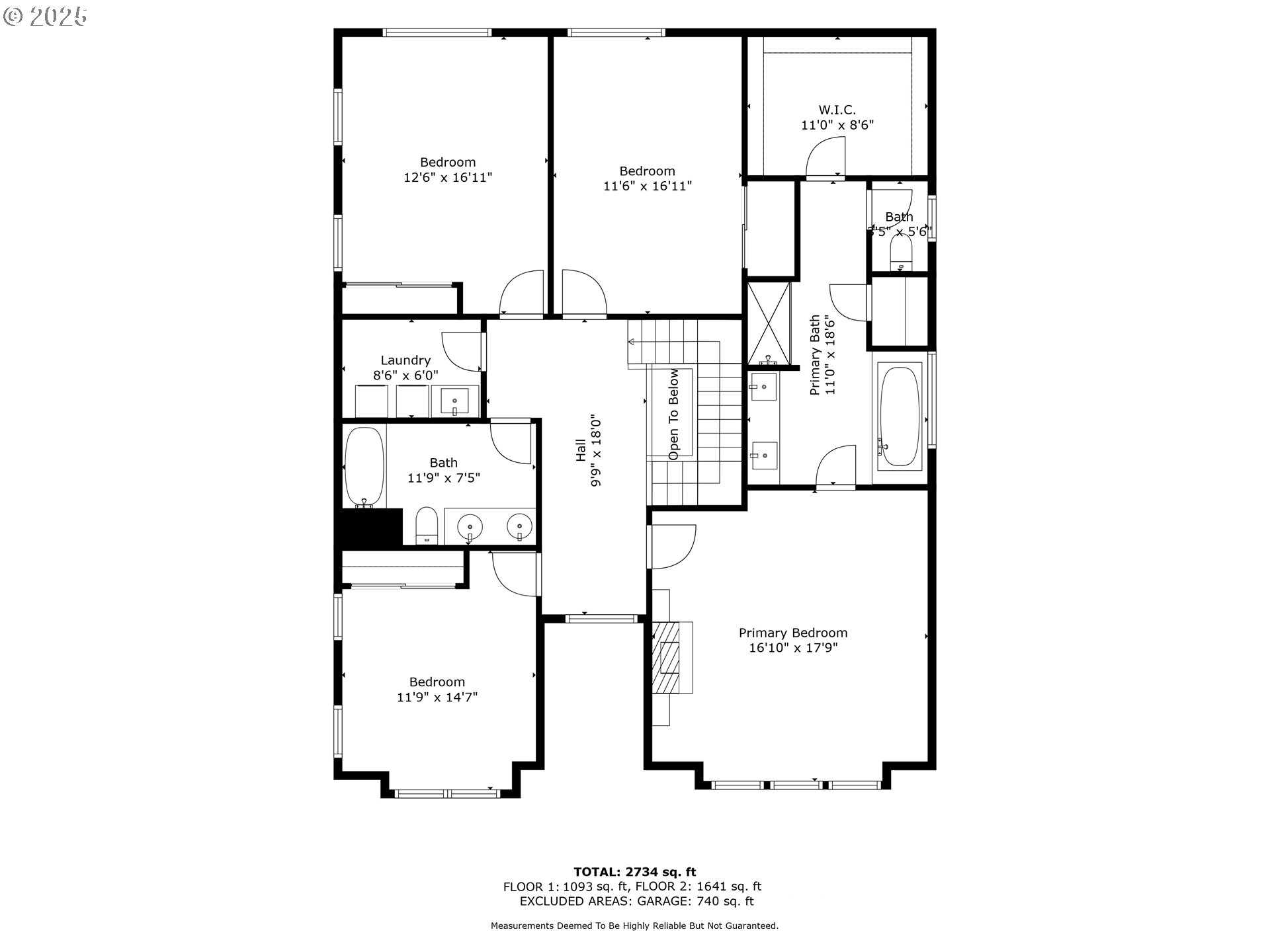
4 Beds
3 Baths
2,744 SqFt
Active
This is the newest (built in 2016) and largest (2744sft) home with a 3-car oversized garage (776sft) available at this price and conveniently located in southwest Gresham. Brand new carpet has been installed on the main and upstairs and blends seamlessly with the beautiful, engineered hardwoods in the entry and kitchen. The living room features a gas fireplace and built-in shelving. The stairs are tucked off the formal entry, as is the dining room, which can be accessed from the kitchen through a Butler’s Pantry. The kitchen features double-ovens, a built-in microwave, gas cooktop, built-in dishwasher, free-standing French Door refrigerator, stainless appliances, granite counters and an island with eating bar. The primary bedroom is huge and the secondary bedrooms are generously sized. The primary bathroom offers double-sinks, a shower, soak tub and large walk-in closet. The 3-car garage has 776sft, along with overhead storage. The backyard is private and terraced, a mix of grass and an oversized patio that wraps around the street side of the house. You can watch the sunsets from the elevated sitting area in the backyard or from the front porch swing. The interior has fresh paint. Central air, a high-efficiency furnace will keep the temps just right all year long. This location offers a straight shot to I-205 in about 15 minutes via Foster Road.
Property Details | ||
|---|---|---|
| Price | $715,000 | |
| Bedrooms | 4 | |
| Full Baths | 2 | |
| Half Baths | 1 | |
| Total Baths | 3 | |
| Property Style | Stories2,Traditional | |
| Lot Size | ~65' x 87' | |
| Acres | 0.14 | |
| Stories | 2 | |
| Features | AirCleaner,EngineeredHardwood,GarageDoorOpener,Granite,Heatilator,HighCeilings,Laundry,SoakingTub,TileFloor,WalltoWallCarpet | |
| Exterior Features | Fenced,Patio,Porch,Sprinkler,Yard | |
| Year Built | 2016 | |
| Fireplaces | 1 | |
| Roof | Composition | |
| Heating | ForcedAir95Plus | |
| Foundation | ConcretePerimeter,StemWall | |
| Lot Description | CornerLot,GentleSloping | |
| Parking Description | Driveway,OnStreet | |
| Parking Spaces | 3 | |
| Garage spaces | 3 | |
| Association Fee | 31 | |
| Association Amenities | Commons | |
Geographic Data | ||
| Directions | 190th to SW 41st, East to Brixton, North (on the SE corner of 40th & Brixton) | |
| County | Multnomah | |
| Latitude | 45.469432 | |
| Longitude | -122.462317 | |
| Market Area | _144 | |
Address Information | ||
| Address | 4024 SW BRIXTON AVE | |
| Postal Code | 97080 | |
| City | Gresham | |
| State | OR | |
| Country | United States | |
Listing Information | ||
| Listing Office | John L. Scott Portland Central | |
| Listing Agent | Leslie Newberry | |
| Terms | Cash,Conventional,FHA,VALoan | |
School Information | ||
| Elementary School | Butler Creek | |
| Middle School | Centennial | |
| High School | Centennial | |
MLS® Information | ||
| Days on market | 16 | |
| MLS® Status | Active | |
| Listing Date | Sep 18, 2025 | |
| Listing Last Modified | Oct 4, 2025 | |
| Tax ID | R666163 | |
| Tax Year | 2024 | |
| Tax Annual Amount | 4758 | |
| MLS® Area | _144 | |
| MLS® # | 405379037 | |
Map View
Contact us about this listing
This information is believed to be accurate, but without any warranty.

