View on map Contact us about this listing

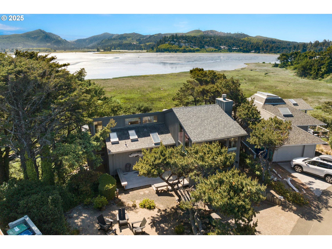
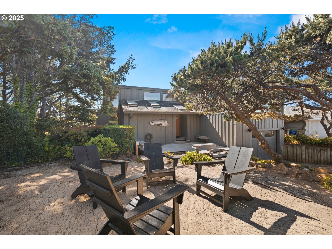
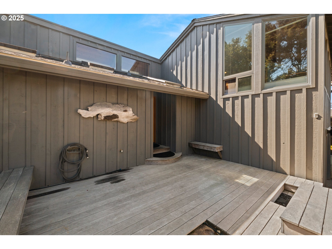
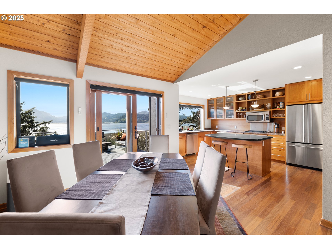
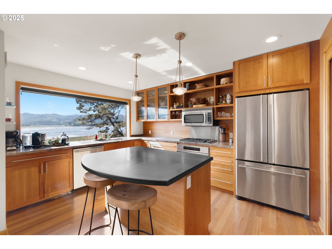
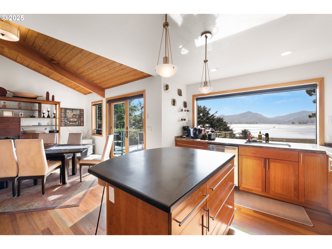
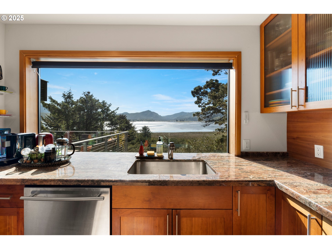
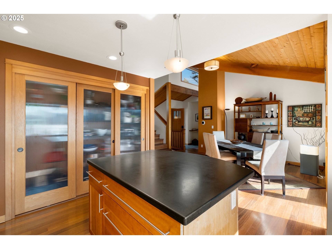
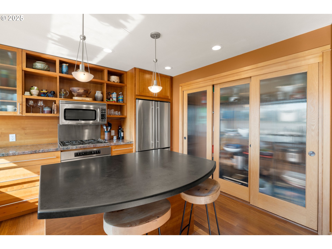
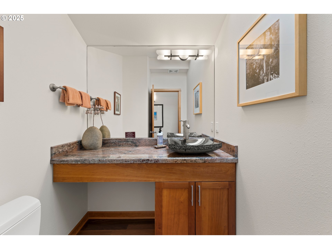
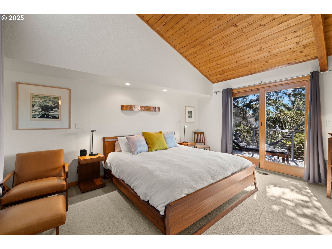
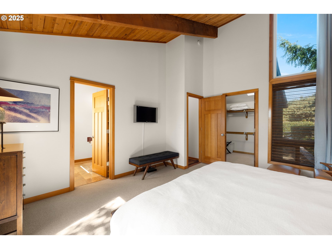
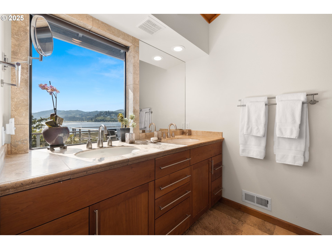
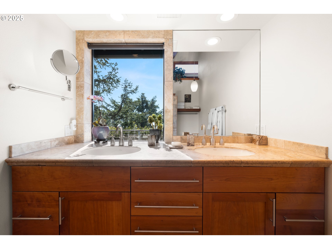
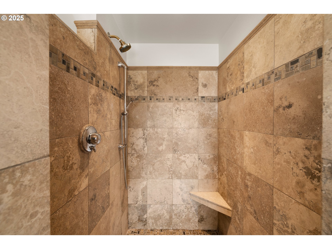
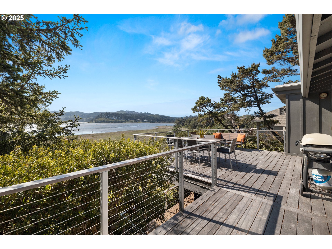
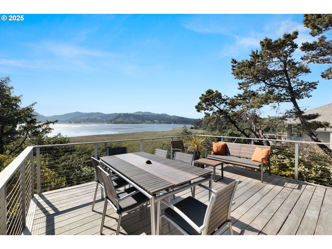
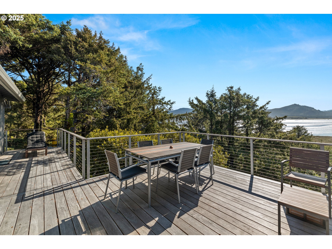
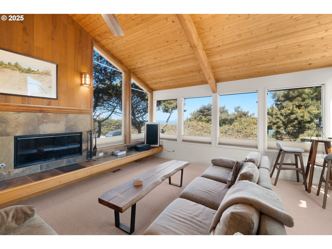
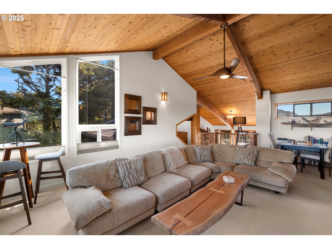
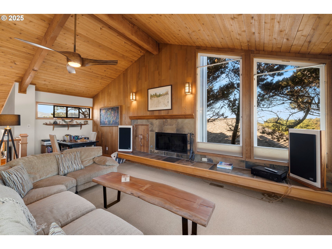
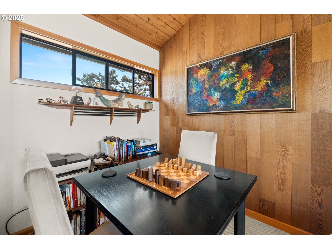
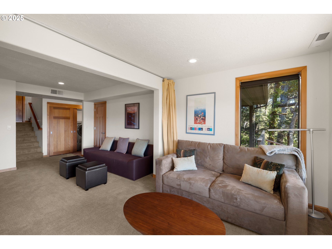
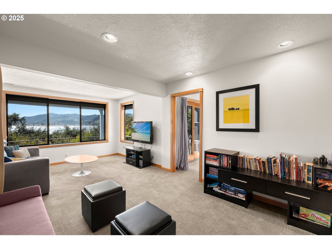
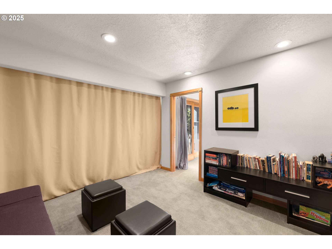
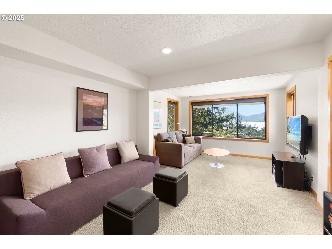
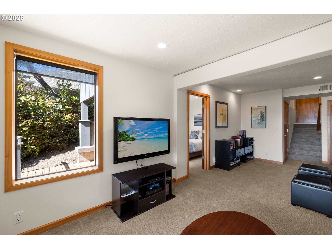
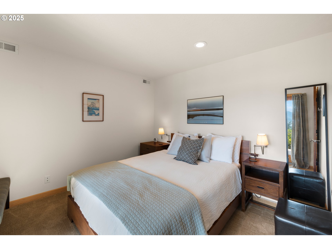
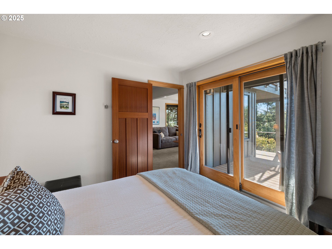
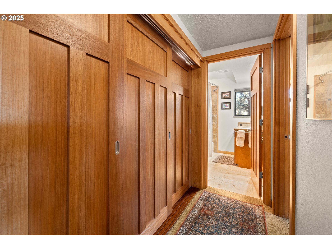
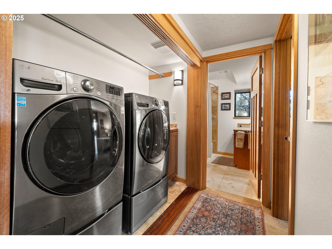
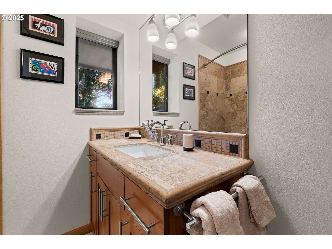
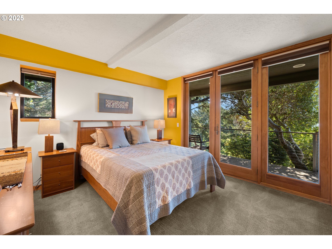
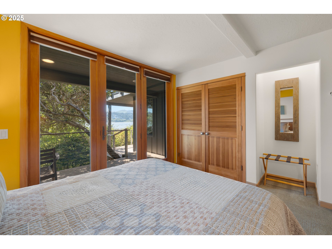
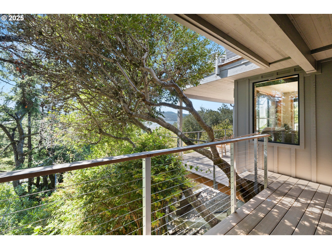
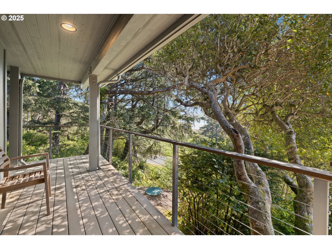
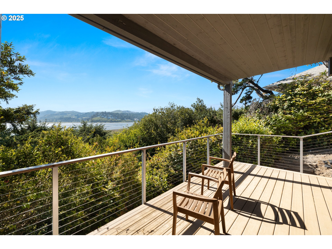
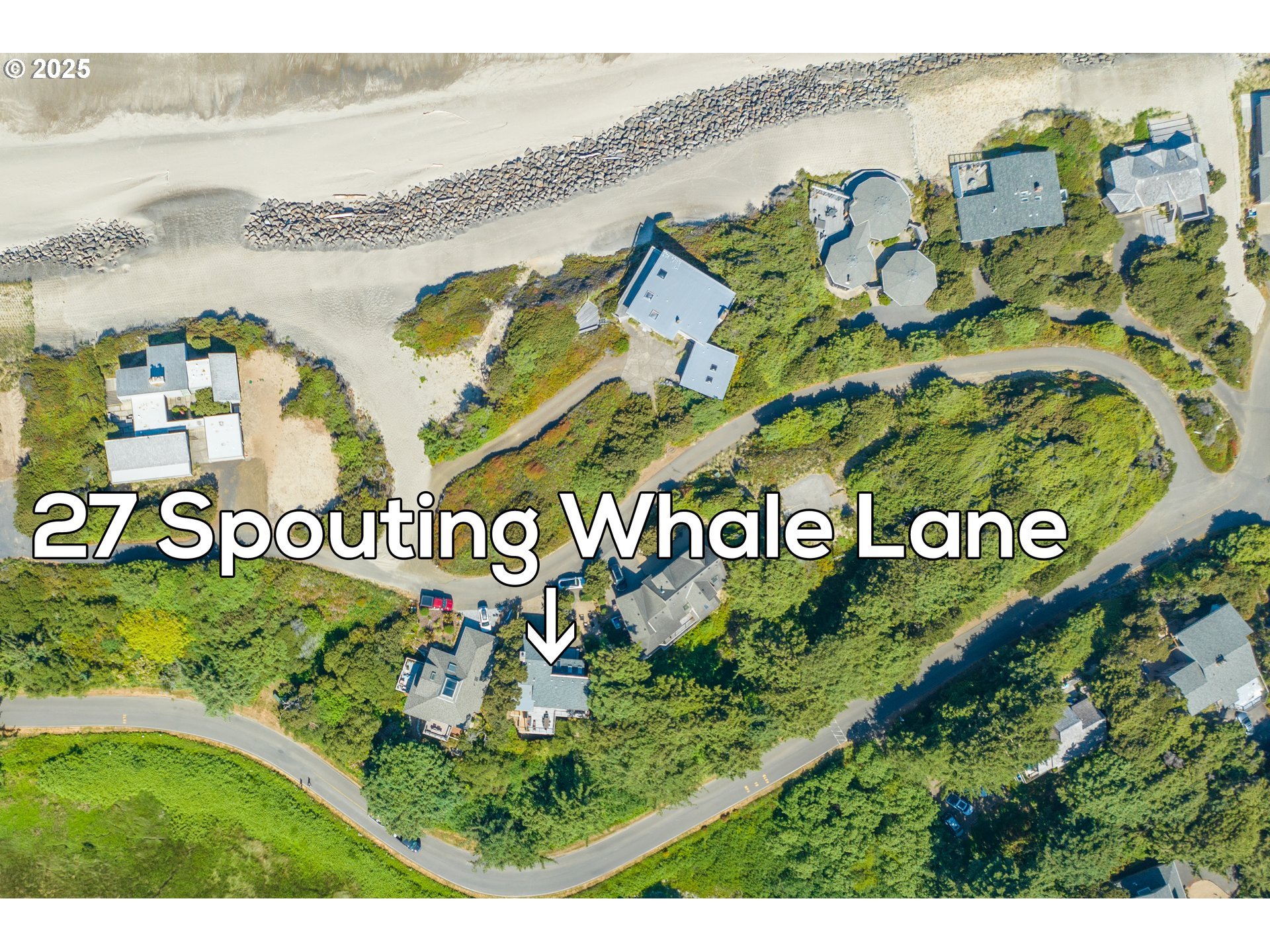
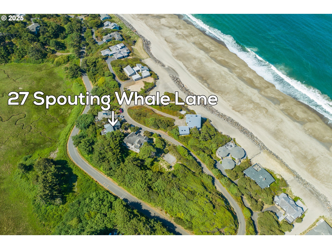
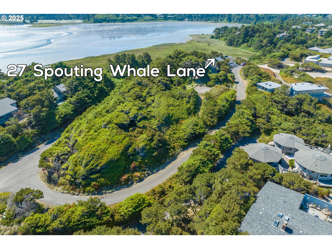
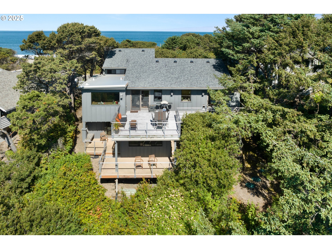
3 Beds
3 Baths
2,000 SqFt
Active
Perched 40 feet above the Salishan Spit, this home offers sweeping views of both the Pacific Ocean and Siletz Bay. Thoughtfully remodeled by Blue Mountain Construction, it combines timeless craftsmanship with modern comfort.Main Level LivingStep inside to vaulted wood ceilings, detailed craftsman moldings, and hardwood mahogany accents. The main floor hosts the primary suite with a spacious bath, a cook's kitchen with Wolf gas range and island, and an inviting dining area beneath hardwood vaulted ceilings. From here, a slider opens to the expansive Ipe hardwood deck overlooking Siletz Bay.Living & Entertaining SpacesJust six steps up, the ocean-view living room showcases a slate-surround gas and wood-burning fireplacecomplete with a dumbwaiter for firewood delivery. Large Milgard windows (added 8 years ago) frame dramatic coastal scenery while flooding the home with natural light.Lower LevelDownstairs, find two bedrooms plus a flexible "4th" sleeping space separated by curtain from the family room. All open to a generous deck with bay views. The laundry closet features extra storage and custom cabinetry.Outdoor & Community AmenitiesThe oversized single garage, newly paved driveway, and front sandy play area provide convenience and charm. Ownership in Salishan includes access to a recreation center, heated outdoor pool, pickleball and tennis courts, and vibrant social activities.Whether as a summer rental (currently VRBO 30+ days only) or your personal coastal retreat, this home is uniquely positioned to deliver stunning views, quality craftsmanship, and an active community lifestyle.seller is a licensed realtor in the state of OR
Property Details | ||
|---|---|---|
| Price | $965,000 | |
| Bedrooms | 3 | |
| Full Baths | 2 | |
| Half Baths | 1 | |
| Total Baths | 3 | |
| Property Style | Contemporary,Craftsman | |
| Acres | 0.24 | |
| Stories | 3 | |
| Features | CentralVacuum,GarageDoorOpener,Granite,HardwoodFloors,Skylight,SlateFlooring,VaultedCeiling,WalltoWallCarpet | |
| Exterior Features | Deck,Yard | |
| Year Built | 1980 | |
| Fireplaces | 1 | |
| Subdivision | SALISHAN HOMESITES | |
| Roof | Composition | |
| Heating | ForcedAir | |
| Foundation | Slab | |
| Accessibility | MainFloorBedroomBath | |
| Parking Description | Driveway,OnStreet | |
| Parking Spaces | 1 | |
| Garage spaces | 1 | |
| Association Fee | 180 | |
| Association Amenities | BasketballCourt,Commons,Concierge,Gated,Management,MeetingRoom,PartyRoom,Pool,RoadMaintenance,TennisCourt | |
Geographic Data | ||
| Directions | Salishan Drive | |
| County | Lincoln | |
| Latitude | 44.900211 | |
| Longitude | -124.03066 | |
| Market Area | _200 | |
Address Information | ||
| Address | 27 SPOUTING WHALE LN | |
| Postal Code | 97388 | |
| City | GlenedenBeach | |
| State | OR | |
| Country | United States | |
Listing Information | ||
| Listing Office | Windermere Realty Trust | |
| Listing Agent | Susan Stier | |
| Terms | Cash,Conventional,FHA,VALoan | |
School Information | ||
| Elementary School | Taft | |
| Middle School | Taft | |
| High School | Taft | |
MLS® Information | ||
| Days on market | 11 | |
| MLS® Status | Active | |
| Listing Date | Sep 18, 2025 | |
| Listing Last Modified | Sep 29, 2025 | |
| Tax ID | R456182 | |
| Tax Year | 2024 | |
| Tax Annual Amount | 6593 | |
| MLS® Area | _200 | |
| MLS® # | 654170453 | |
Map View
Contact us about this listing
This information is believed to be accurate, but without any warranty.

