View on map Contact us about this listing

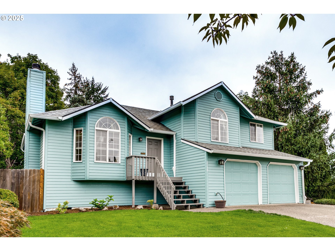
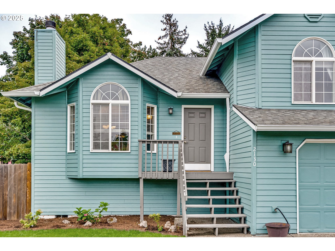
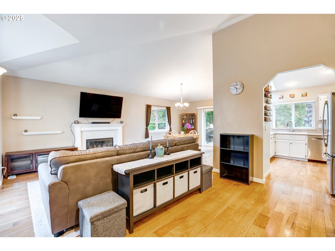
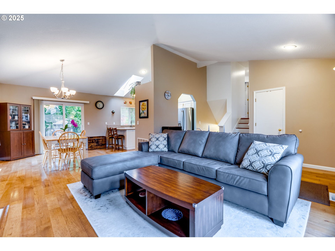
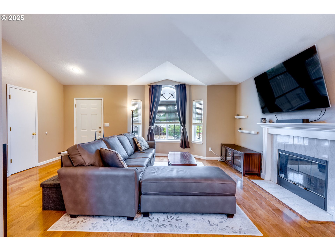
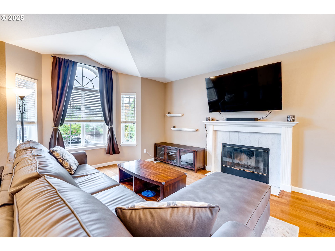
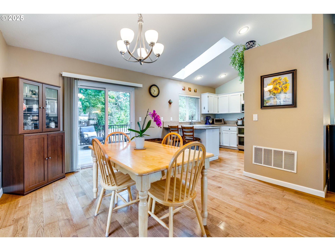
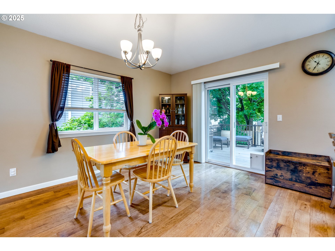
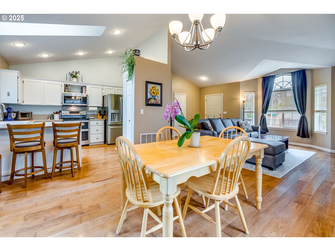
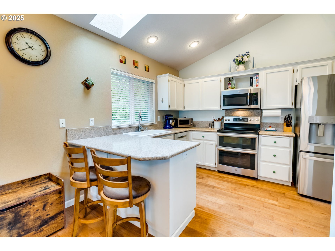
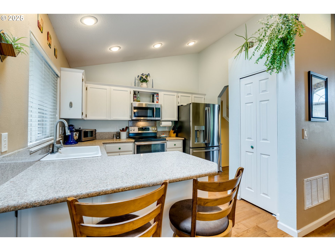
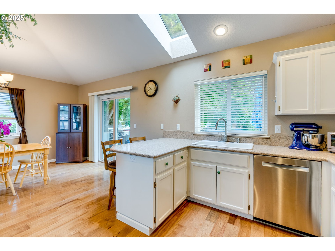
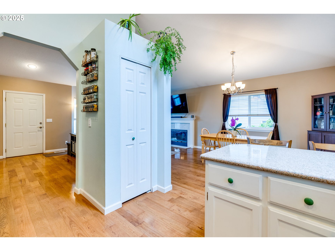
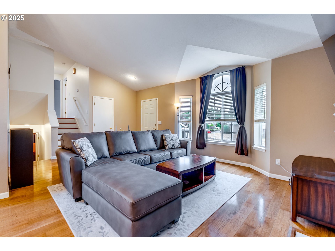
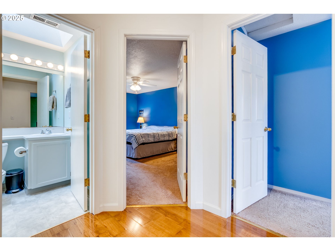
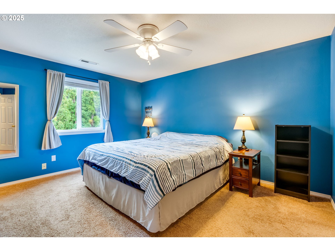
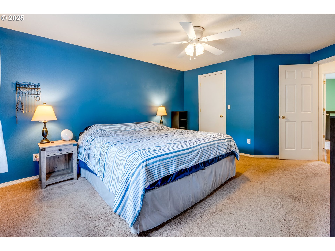
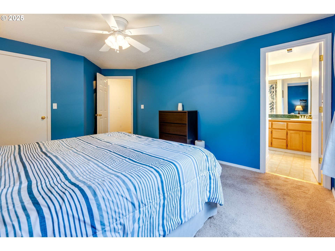
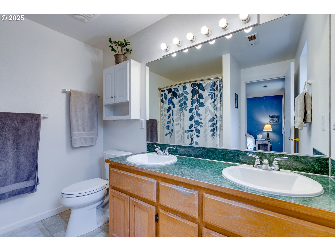
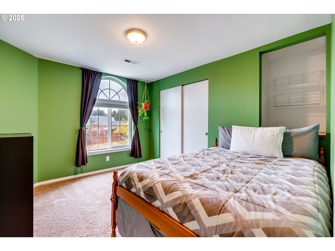
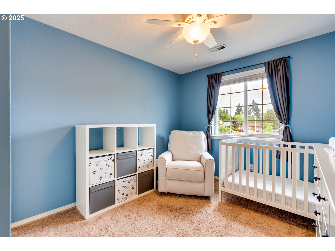
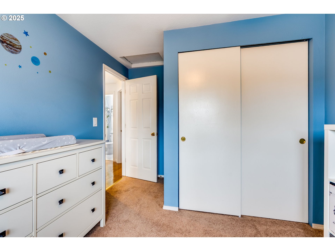
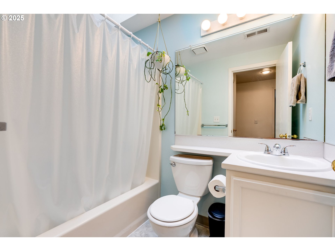
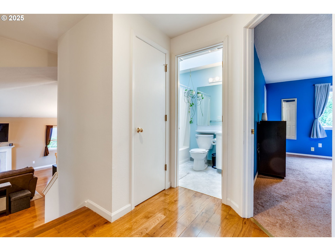
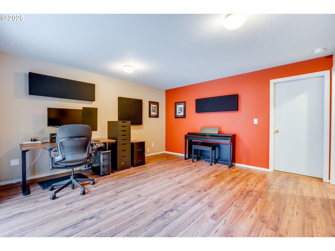
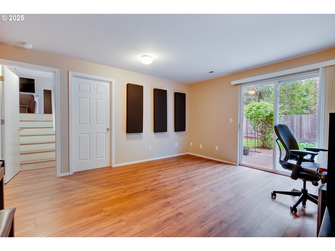
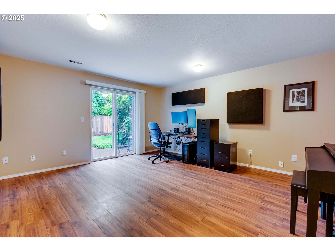
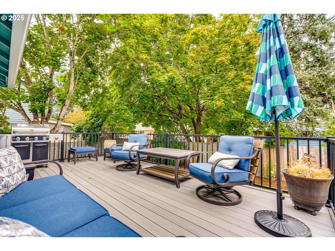
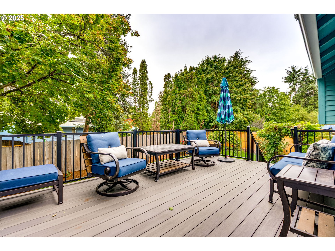
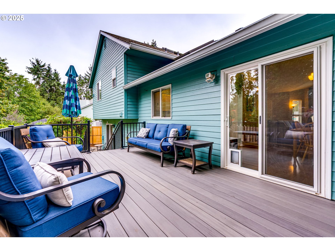
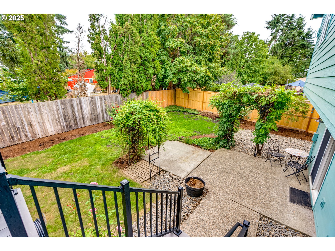
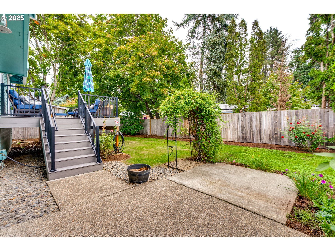
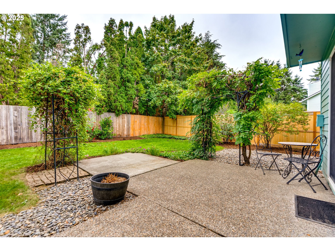
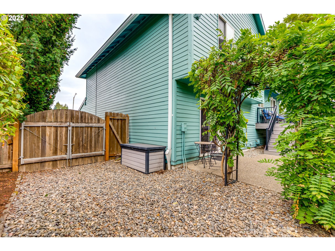
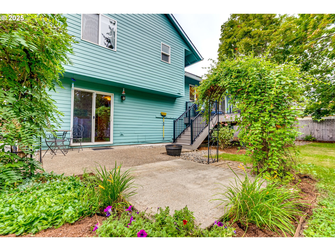
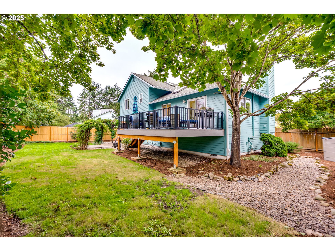
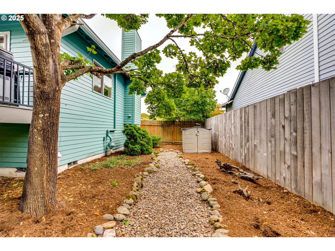
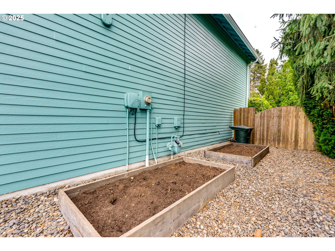
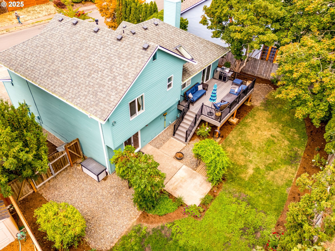
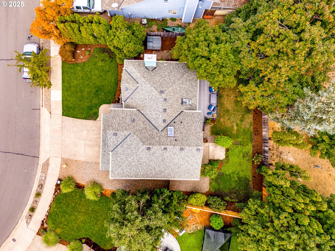
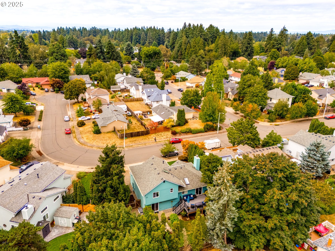
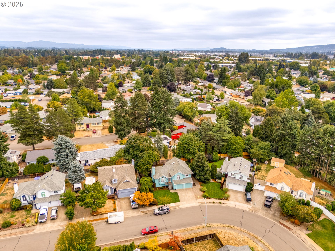
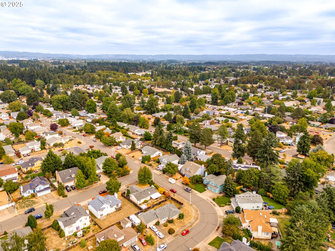
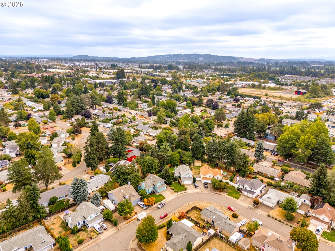
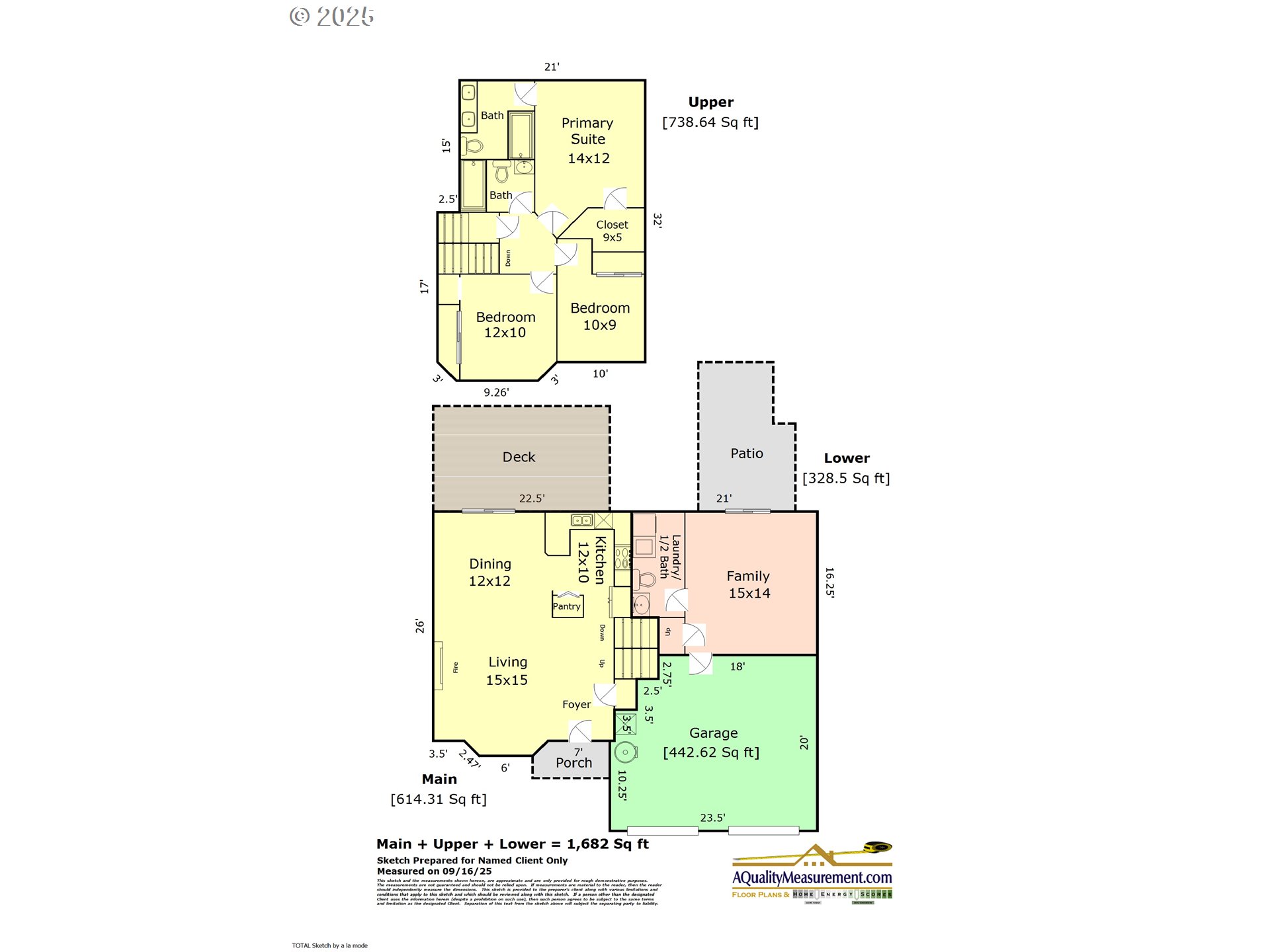
3 Beds
3 Baths
1,682 SqFt
Active
Open Floor Plan Concept! Tri-Level Home with 3 bedrooms, bonus and 2.5 baths located in a peaceful neighborhood and on a quiet street. True pride of ownership shows throughout this charming, light & bright home. This move-in ready home features hardwood & luxury plank vinyl floors and is just minutes away from schools including the brand new Tamarack elementary school in Reeds Crossing, grocery stores, shopping, coffee shops & restaurants. You will enjoy this versatile floor plan that lives large and has a great flow. The kitchen features: Slab granite counters, hardwood floors, stainless steel appliances, microwave/range hood, electric range w/2 ovens, pantry & casual eating bar. The lower family or bonus room has access to the backyard, and you will enjoy the new upper deck that also connects to the large fenced yard, great for entertaining. Level 2 car charger in garage, all rooms recently wired with cat6 ethernet for solid high speed connections. Newer Furnace/AC, interior & exterior paint, and new the front stairway will be completed 1st week of Oct. RV Parking and much more. [Home Energy Score = 6. HES Report at https://rpt.greenbuildingregistry.com/hes/OR10241774]
Property Details | ||
|---|---|---|
| Price | $569,950 | |
| Bedrooms | 3 | |
| Full Baths | 2 | |
| Half Baths | 1 | |
| Total Baths | 3 | |
| Property Style | TriLevel | |
| Lot Size | 6,970 sqft | |
| Acres | 0.16 | |
| Stories | 3 | |
| Features | CeilingFan,GarageDoorOpener,Granite,HardwoodFloors,HighSpeedInternet,Laundry,LuxuryVinylPlank,Skylight,VaultedCeiling,WalltoWallCarpet | |
| Exterior Features | Deck,Fenced,Patio,Porch,RaisedBeds,RVParking,SecurityLights,Yard | |
| Year Built | 1994 | |
| Fireplaces | 1 | |
| Roof | Composition | |
| Heating | ForcedAir | |
| Foundation | ConcretePerimeter | |
| Lot Description | Level | |
| Parking Description | Driveway,RVAccessParking | |
| Parking Spaces | 2 | |
| Garage spaces | 2 | |
| Association Fee | 100 | |
| Association Amenities | Insurance,Management | |
Geographic Data | ||
| Directions | SE Brookwood Ave - E on SE Montego - S on SE 52nd Ave | |
| County | Washington | |
| Latitude | 45.503711 | |
| Longitude | -122.929082 | |
| Market Area | _152 | |
Address Information | ||
| Address | 2130 SE 52ND AVE | |
| Postal Code | 97123 | |
| City | Hillsboro | |
| State | OR | |
| Country | United States | |
Listing Information | ||
| Listing Office | Keller Williams Realty Professionals | |
| Listing Agent | Tim Hardy | |
| Terms | Cash,Conventional,FHA,VALoan | |
| Virtual Tour URL | https://boone-brothers-media.aryeo.com/videos/0199510b-5ecb-7101-8ccd-e28302d4e6d7 | |
School Information | ||
| Elementary School | Tamarack | |
| Middle School | South Meadows | |
| High School | Hillsboro | |
MLS® Information | ||
| Days on market | 14 | |
| MLS® Status | Active | |
| Listing Date | Sep 18, 2025 | |
| Listing Last Modified | Oct 2, 2025 | |
| Tax ID | R2030873 | |
| Tax Year | 2024 | |
| Tax Annual Amount | 4480 | |
| MLS® Area | _152 | |
| MLS® # | 593884670 | |
Map View
Contact us about this listing
This information is believed to be accurate, but without any warranty.

