View on map Contact us about this listing

























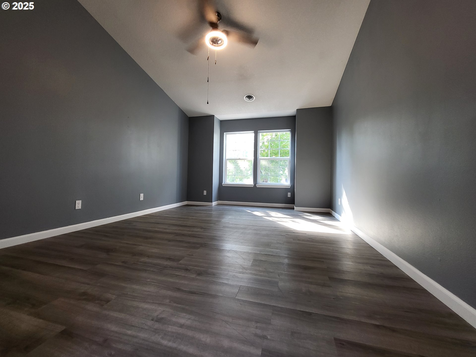
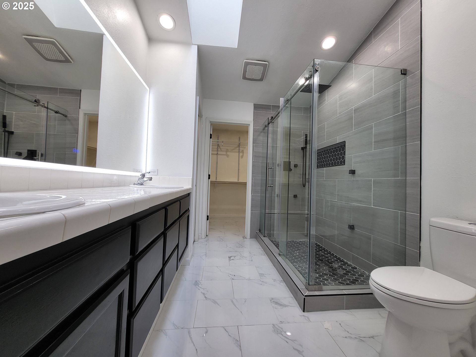
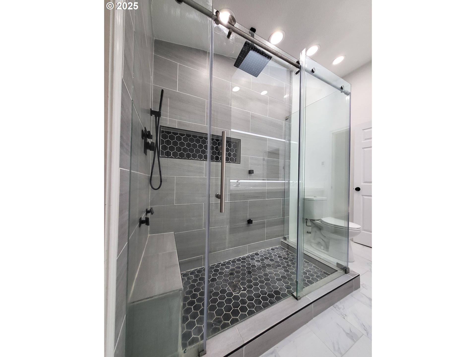
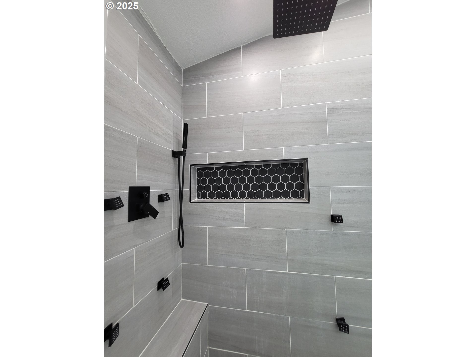
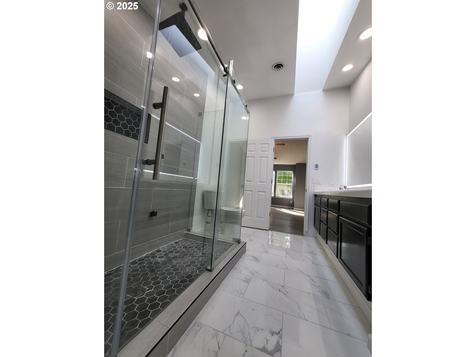
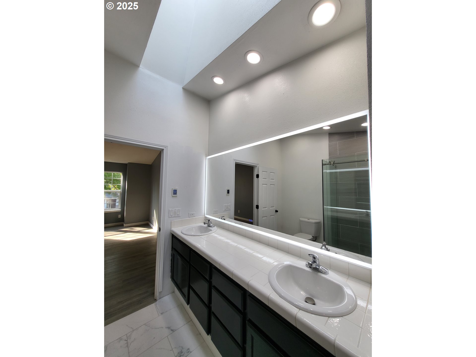
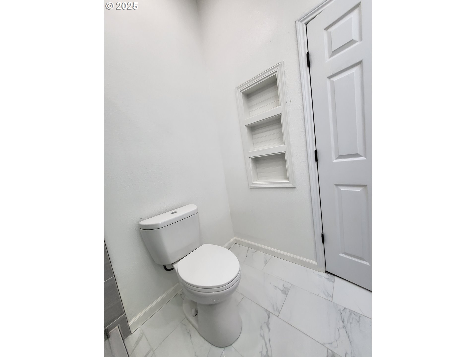
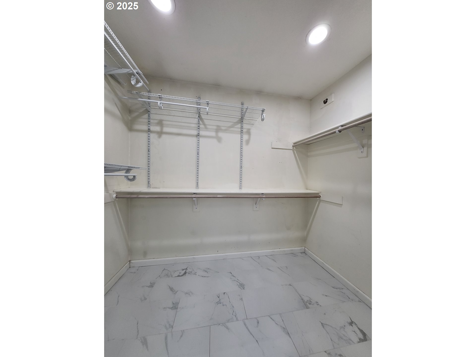
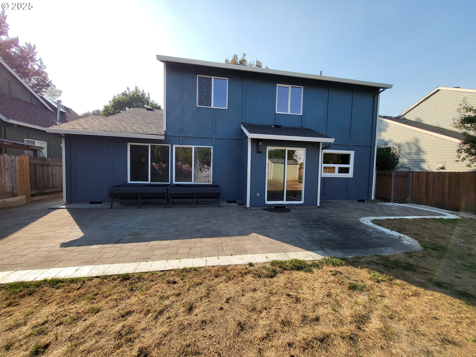
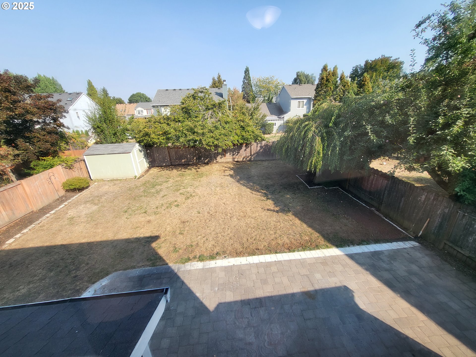
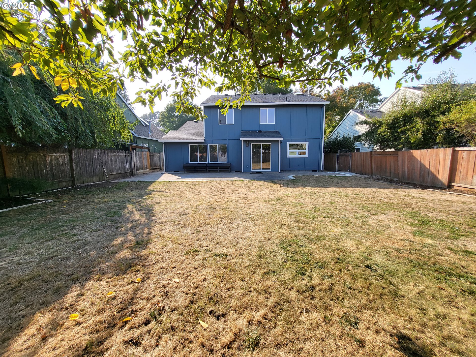
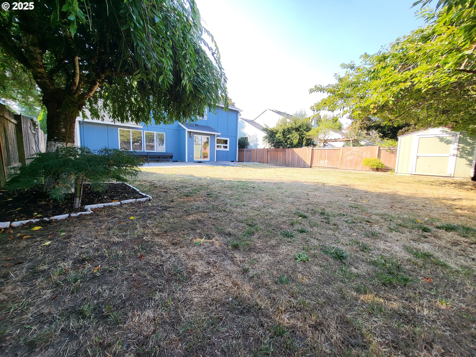
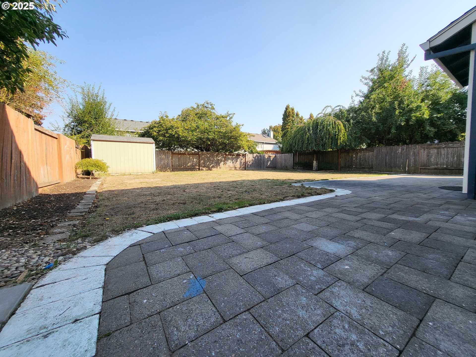
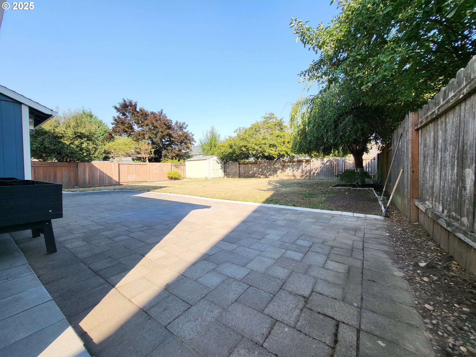
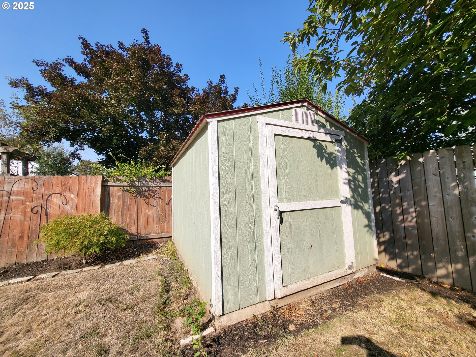
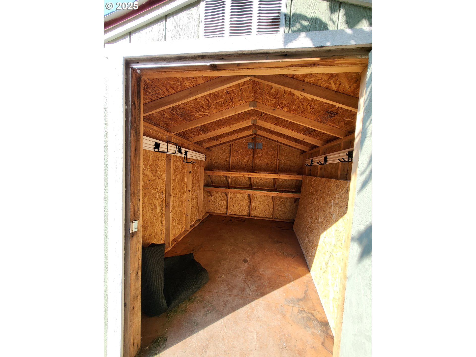
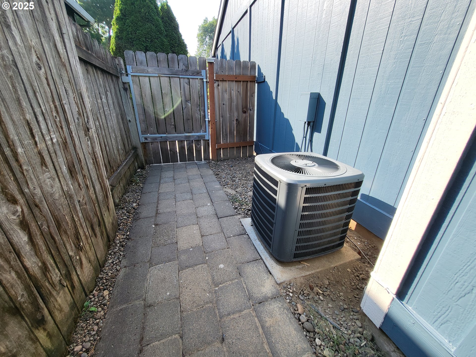
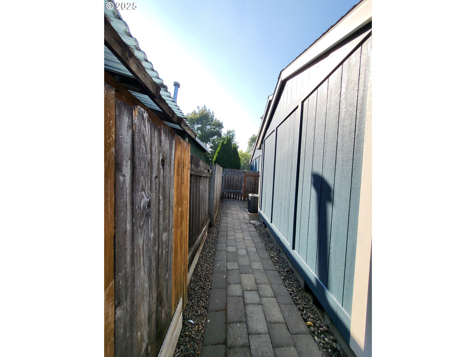
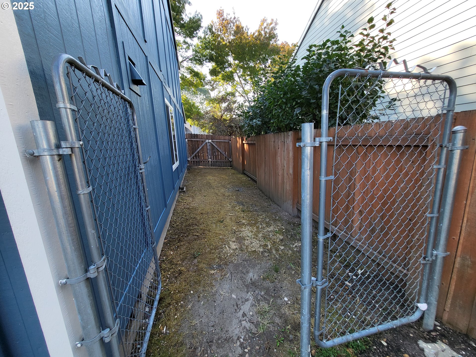
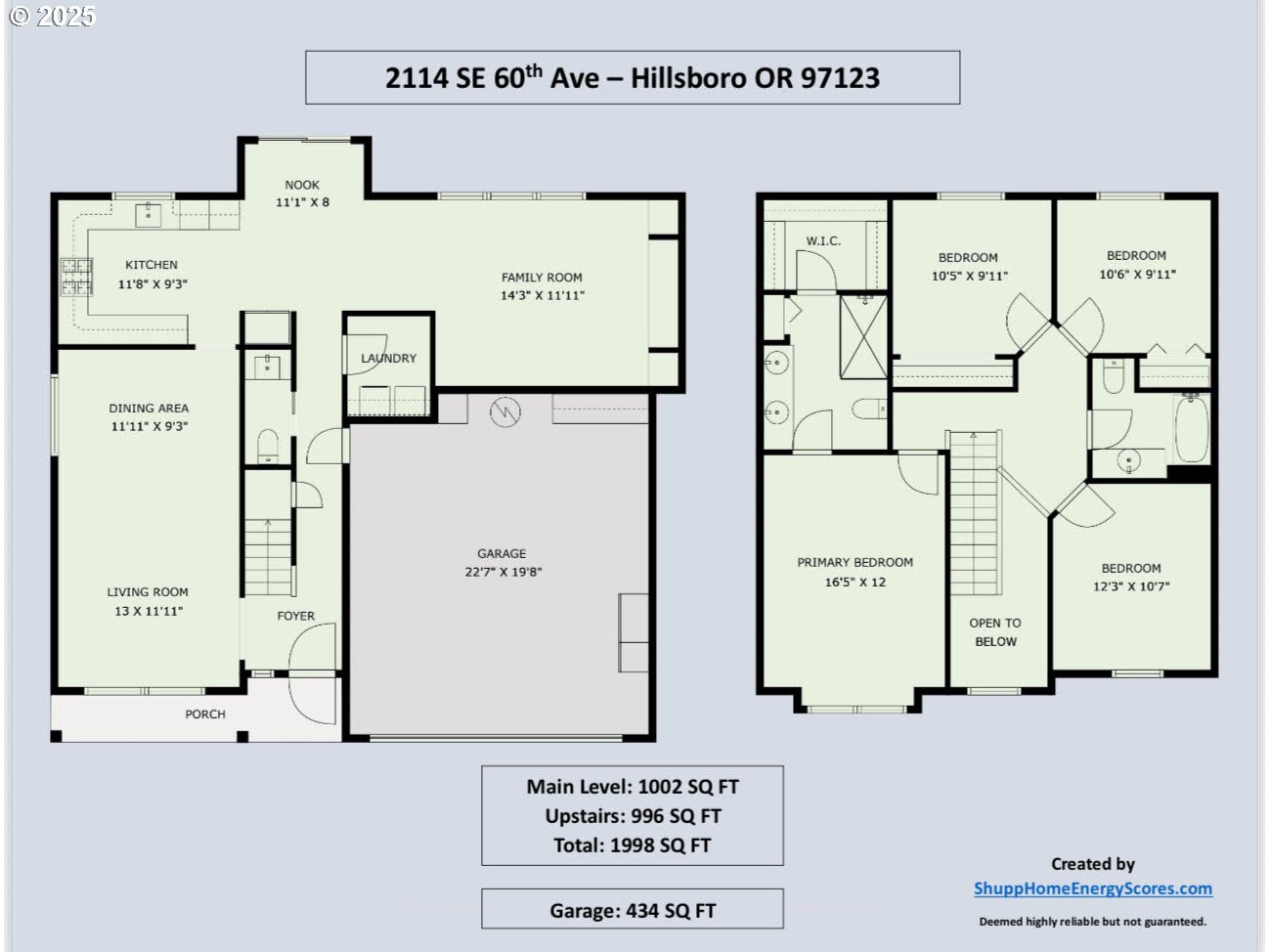
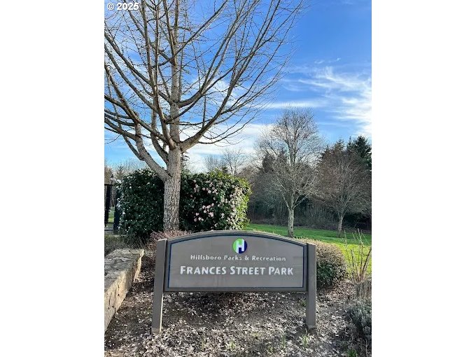
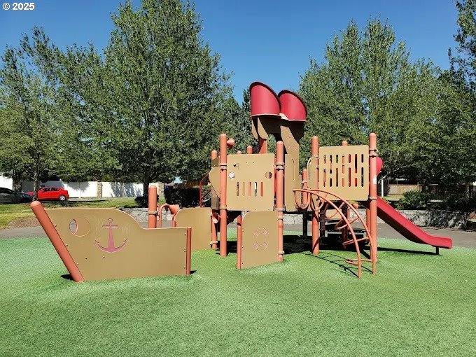
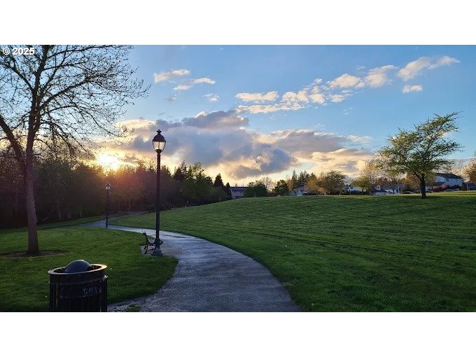
4 Beds
3 Baths
1,998 SqFt
Active
BACK ON MARKET AFTER MAJOR REFRESH & UPDATES GALORE! Now it's like an unveiling! Tons of improvements (see below) -- plus, professionally cleaned, and move-in ready. This elevated traditional four-bedroom, 2.5-bath home offers nearly 2,000 sq. ft. of comfortable, functional living space. Located in the sought-after Morning Green neighborhood with NO HOA, it combines charm, convenience, and community. IDEAL LOCATION: Set on a tree-lined street near major commuting routes, schools, and the 9-acre SE Frances Street Park with play areas and walking trails, this home balances peaceful surroundings with everyday accessibility. OUTDOOR ENJOYMENT: The spacious backyard is designed for versatility. Host gatherings on the expansive paved patio, play on the wide low-maintenance lawn, or cultivate the raised garden beds. A double-gated side yard provides space for a dog run or extra storage, complemented by a well-kept shed. INTERIOR HIGHLIGHTS: Step inside to find durable luxury vinyl flooring, an upgraded kitchen with granite countertops, gas range, and newer appliances, plus a comfortable dining area. Separate den and family rooms create distinct spaces for both relaxation and entertaining. Recent improvements include fresh interior paint, LED lighting, a Nest thermostat, refreshed cabinetry and vanities, and newly-cleaned carpet. Central A/C (recently serviced). PRIMARY SUITE RETREAT: The vaulted primary suite offers a ceiling fan, skylight, dual vanity with fog-resistant mirror, walk-in tile shower with multi-directional sprays, heated tile floors, and a spacious walk-in closet. EXTERIOR ENHANCEMENTS: Exterior refreshed with new paint, roof/gutter cleaning, and pressure washing. INCLUDED: One year home warranty, washer/dryer, newer kitchen appliances, storage and elevated garden beds. OPEN HOUSES: Saturday 10–1 and Sunday 1–4.
Property Details | ||
|---|---|---|
| Price | $585,000 | |
| Bedrooms | 4 | |
| Full Baths | 2 | |
| Half Baths | 1 | |
| Total Baths | 3 | |
| Property Style | Stories2,Traditional | |
| Acres | 0.14 | |
| Stories | 2 | |
| Features | CeilingFan,GarageDoorOpener,Granite,HeatedTileFloor,HighCeilings,LaminateFlooring,Laundry,LuxuryVinylPlank,Skylight,TileFloor,VaultedCeiling,WalltoWallCarpet,WasherDryer | |
| Exterior Features | DogRun,Fenced,Patio,Porch,RaisedBeds,ToolShed,Yard | |
| Year Built | 1996 | |
| Subdivision | Morning Green | |
| Roof | Composition | |
| Heating | ForcedAir | |
| Accessibility | GarageonMain,NaturalLighting,Parking,Pathway,UtilityRoomOnMain,WalkinShower | |
| Lot Description | Level | |
| Parking Description | Driveway,OffStreet | |
| Parking Spaces | 2 | |
| Garage spaces | 2 | |
Geographic Data | ||
| Directions | Hwy 26 to Cornelius Pass S, Right on Frances, Left on Century, Right on Hacienda, Left on SE 60th | |
| County | Washington | |
| Latitude | 45.503924 | |
| Longitude | -122.920851 | |
| Market Area | _152 | |
Address Information | ||
| Address | 2114 SE 60TH AVE | |
| Postal Code | 97123 | |
| City | Hillsboro | |
| State | OR | |
| Country | United States | |
Listing Information | ||
| Listing Office | Soldera Properties, Inc | |
| Listing Agent | Rebecca Kramer | |
| Terms | Cash,Conventional,FHA,VALoan | |
School Information | ||
| Elementary School | Ladd Acres | |
| Middle School | Brown | |
| High School | Century | |
MLS® Information | ||
| Days on market | 104 | |
| MLS® Status | Active | |
| Listing Date | Jun 20, 2025 | |
| Listing Last Modified | Oct 2, 2025 | |
| Tax ID | R2049054 | |
| Tax Year | 2024 | |
| Tax Annual Amount | 4993 | |
| MLS® Area | _152 | |
| MLS® # | 402912329 | |
Map View
Contact us about this listing
This information is believed to be accurate, but without any warranty.

