View on map Contact us about this listing
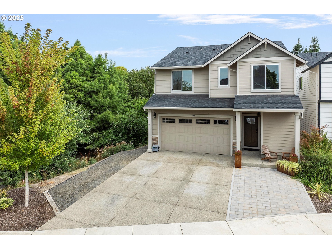
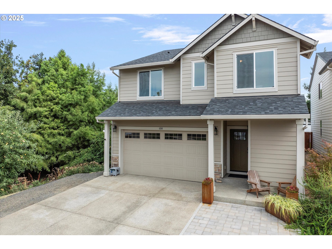
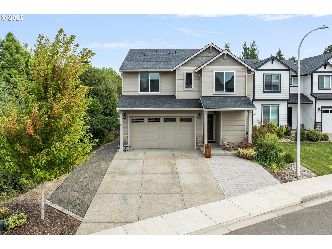
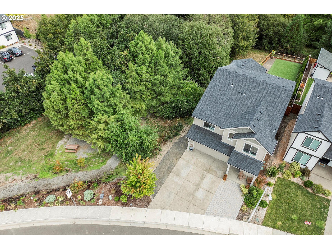
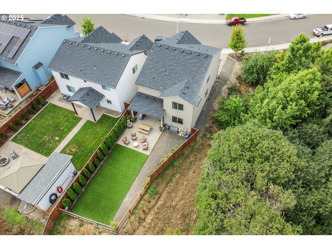
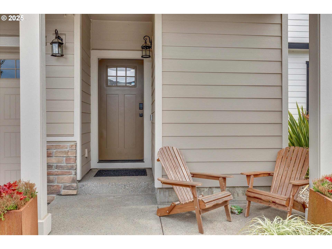
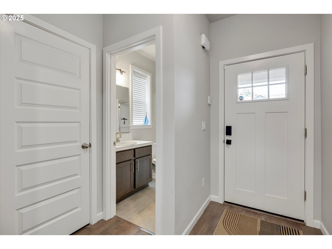
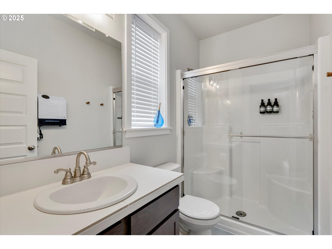
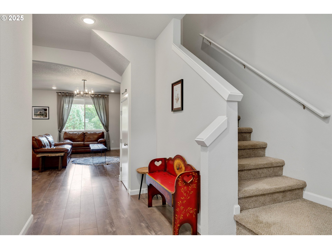
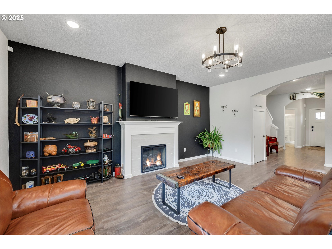
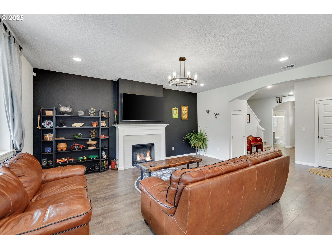
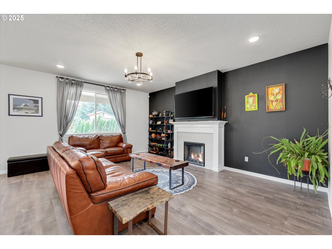
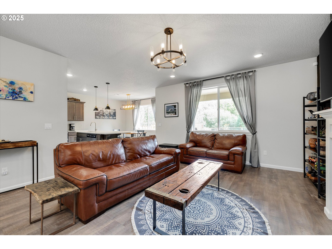
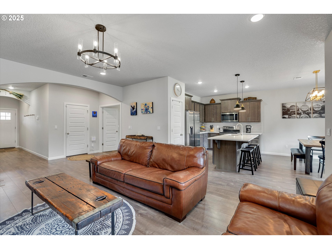
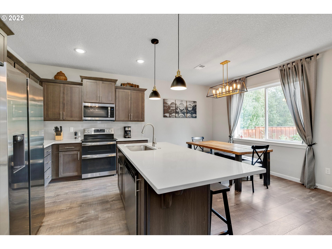
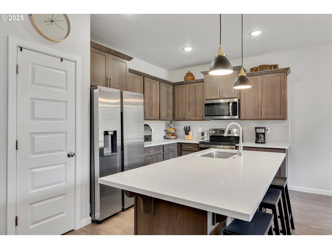
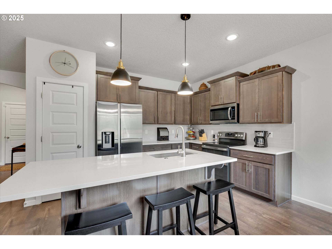
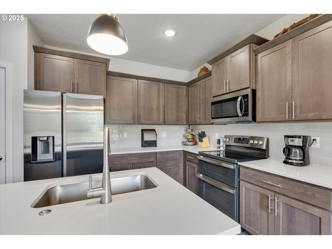
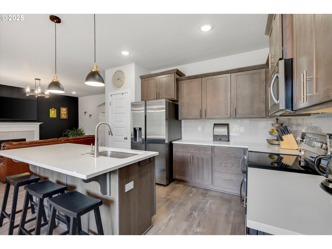
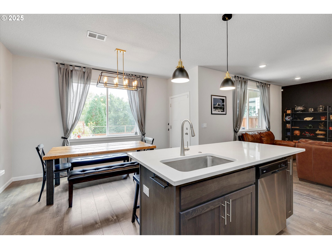
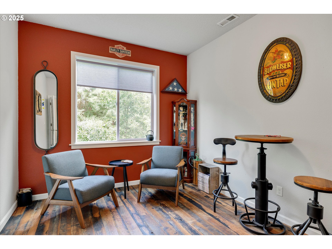
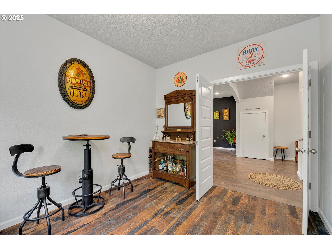
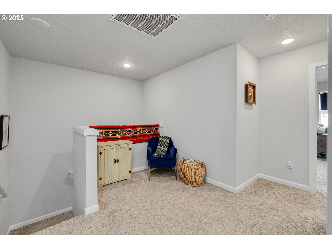
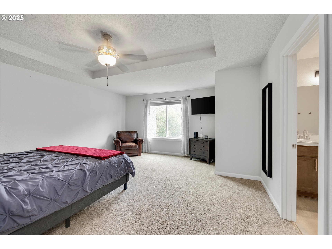
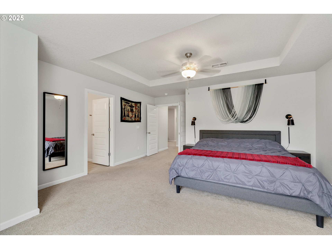
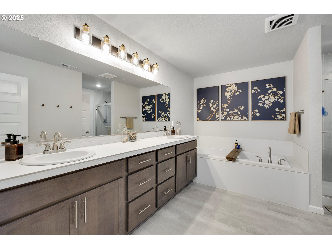
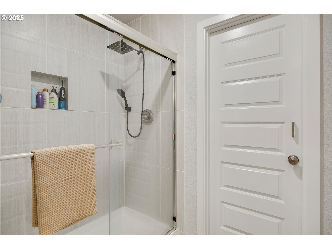
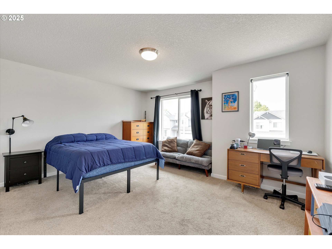
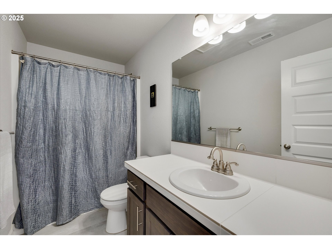
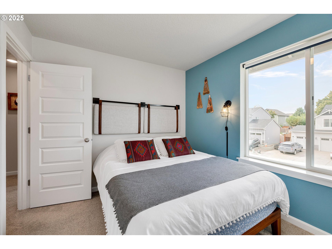
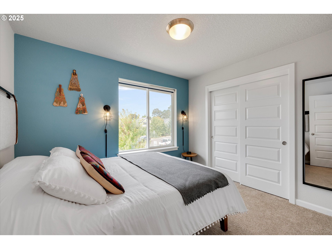
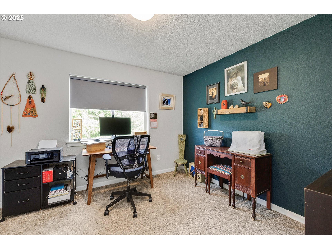
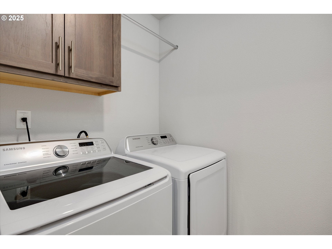
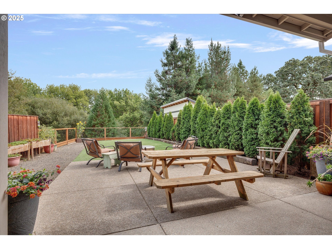
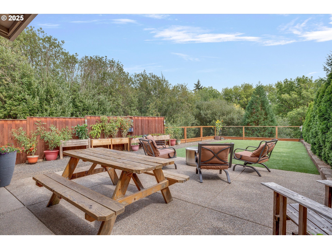
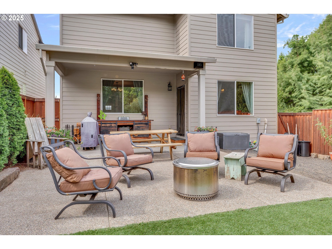
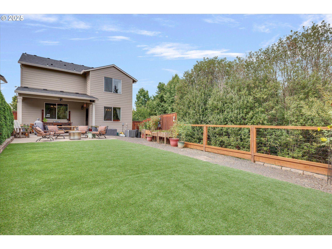
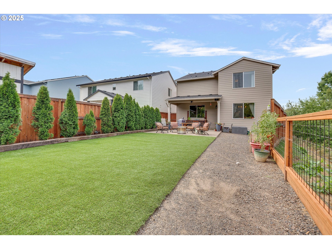
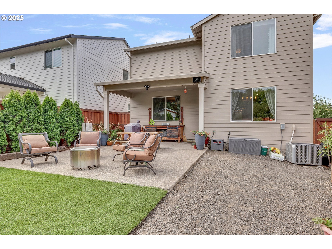
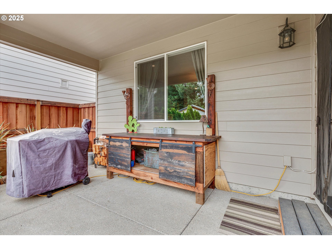
5 Beds
3 Baths
2,382 SqFt
Active
Nestled in the heart of wine country, in the charming town of Carlton, Oregon, this stunning 2,382 square-foot home offers modern living at its finest. Built in 2021, this well-maintained property boasts five spacious bedrooms and three elegant bathrooms, perfect for accommodating lots of guests. One of the larger bedrooms could easliy be used as a BONUS ROOM! The home is adorned with exquisite features, including reclaimed wood in the lower bedroom, adding a touch of rustic charm. The kitchen is equipped with quartz countertops and sleek stainless steel appliances, ensuring a contemporary culinary experience. The lovely great room features an electric fireplace and is spacious. The bedrooms are good sized and offer so many options from spare rooms or additional office space. The primary suite is simply, dreamy! You will love the primary bathroom, just a relaxing space! Beautiful updates can be found throughout the home, contributing to a sense of luxury and comfort. The property is designed for relaxation and entertainment, featuring a meticulously landscaped backyard with fencing and turf, as well as a covered patio ideal for gatherings. The oven was upgraded in November 2024, the home is move-in ready, offering both style and functionality. Well maintained. Don't miss the opportunity to make this beautiful residence your own and enjoy the tranquility and allure of wine country living. The home is located next to a peaceful small park. One bonus about the sweet town of Carlton is the awesome outdoor community pool that is a fun place to visit if you live here, along with the adorable downtown area!
Property Details | ||
|---|---|---|
| Price | $599,000 | |
| Bedrooms | 5 | |
| Full Baths | 3 | |
| Total Baths | 3 | |
| Property Style | Stories2,Craftsman | |
| Acres | 0.19 | |
| Stories | 2 | |
| Features | CeilingFan,GarageDoorOpener,HardwoodFloors,Laundry,LuxuryVinylPlank,LuxuryVinylTile,Quartz,ReclaimedMaterial,WasherDryer | |
| Exterior Features | CoveredPatio,Fenced,RaisedBeds,Sprinkler,Yard | |
| Year Built | 2021 | |
| Fireplaces | 1 | |
| Roof | Composition | |
| Heating | HeatPump | |
| Foundation | ConcretePerimeter | |
| Parking Description | Driveway | |
| Parking Spaces | 2 | |
| Garage spaces | 2 | |
Geographic Data | ||
| Directions | Main Street South on 7th | |
| County | Yamhill | |
| Latitude | 45.293312 | |
| Longitude | -123.169024 | |
| Market Area | _156 | |
Address Information | ||
| Address | 138 S 7TH ST | |
| Postal Code | 97111 | |
| City | Carlton | |
| State | OR | |
| Country | United States | |
Listing Information | ||
| Listing Office | Berkshire Hathaway HomeServices NW Real Estate | |
| Listing Agent | Angie LaPointe | |
| Terms | Cash,Conventional,FHA,VALoan | |
| Virtual Tour URL | https://player.vimeo.com/video/1117958252 | |
School Information | ||
| Elementary School | Yamhill | |
| Middle School | Yamhill | |
| High School | Yamhill-Carlton | |
MLS® Information | ||
| Days on market | 13 | |
| MLS® Status | Active | |
| Listing Date | Sep 19, 2025 | |
| Listing Last Modified | Oct 2, 2025 | |
| Tax ID | 713286 | |
| Tax Year | 2024 | |
| Tax Annual Amount | 4967 | |
| MLS® Area | _156 | |
| MLS® # | 192096414 | |
Map View
Contact us about this listing
This information is believed to be accurate, but without any warranty.

