View on map Contact us about this listing
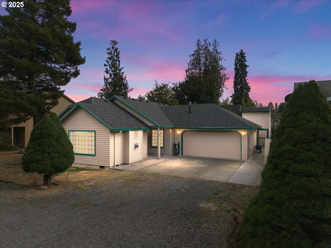
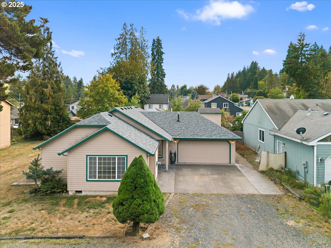
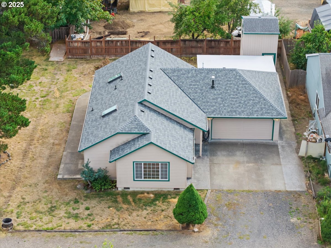
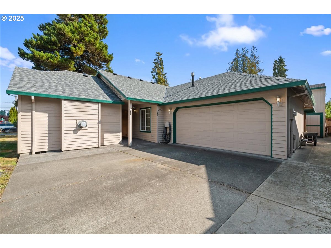
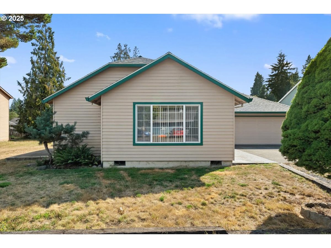
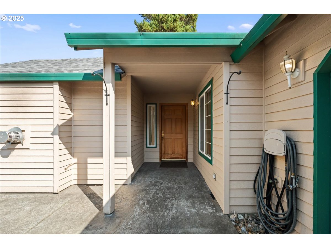
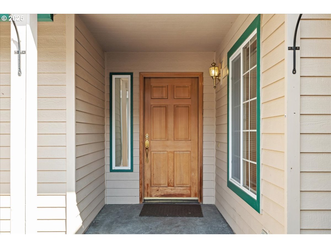
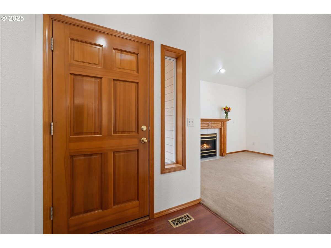
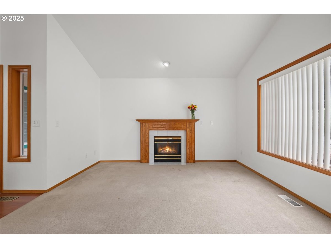
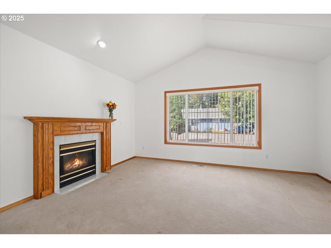
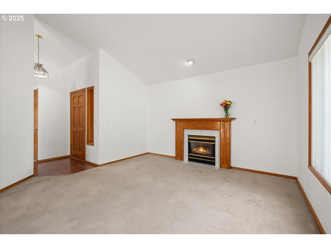
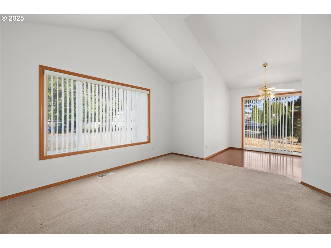
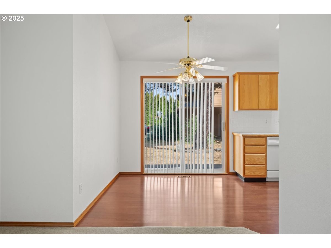
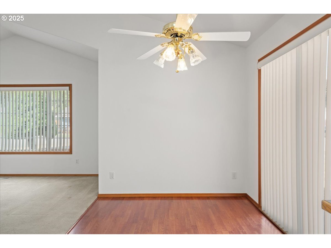
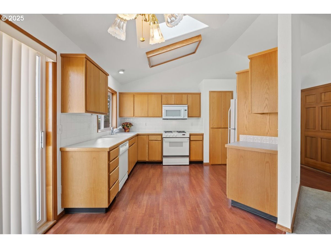
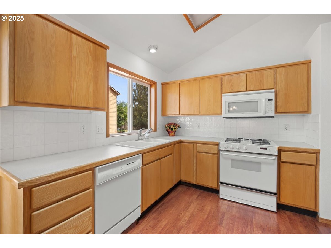
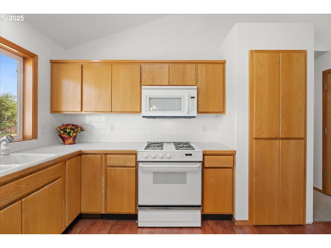
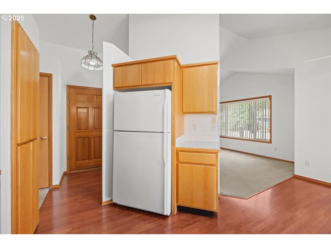
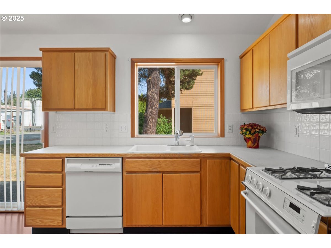
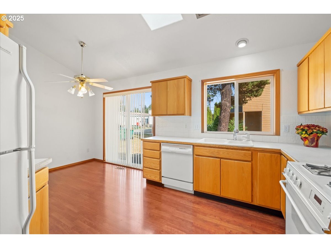
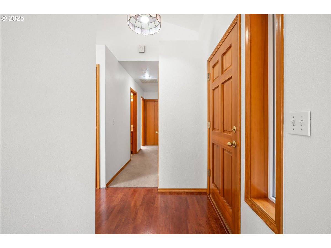
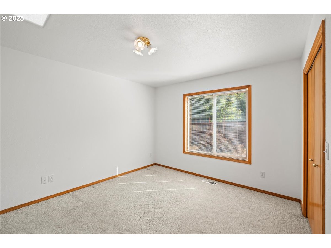
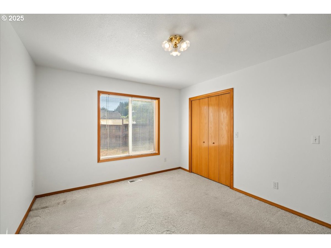
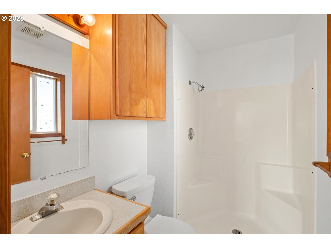
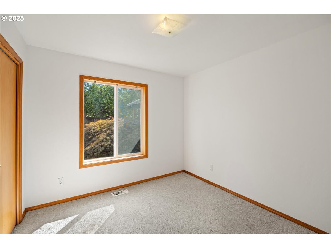
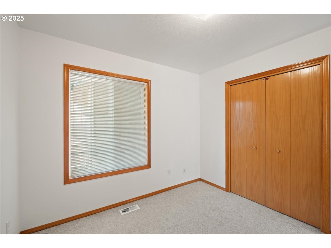
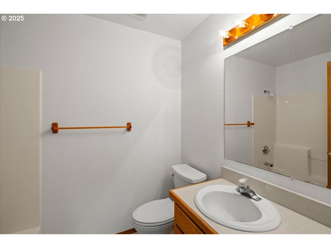
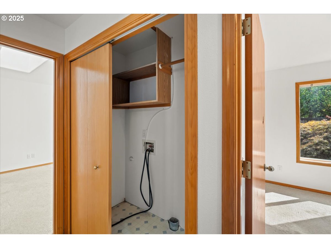
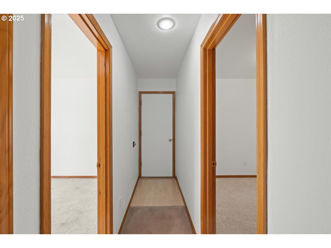
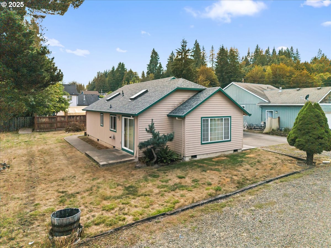
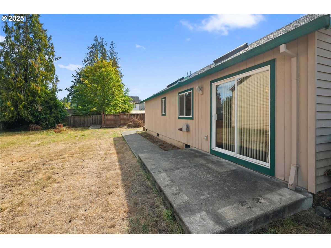
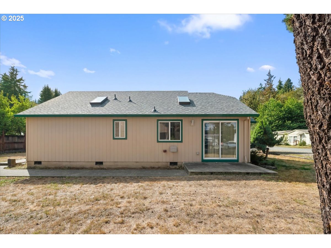
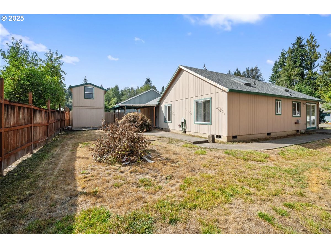
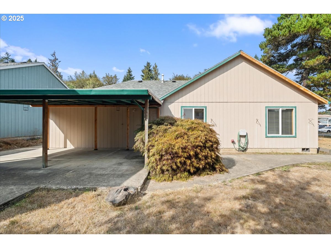
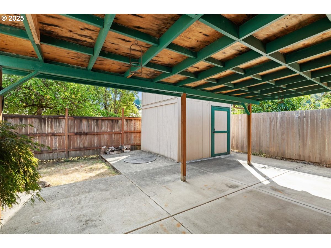
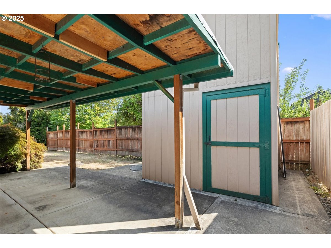
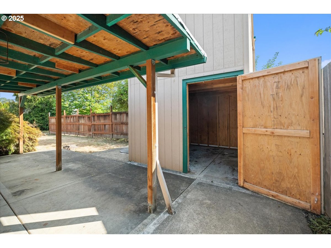
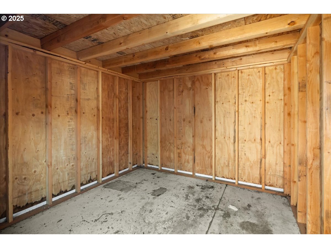
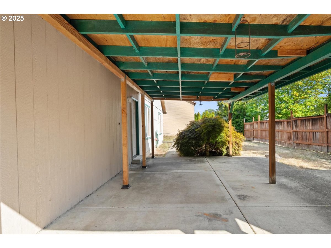
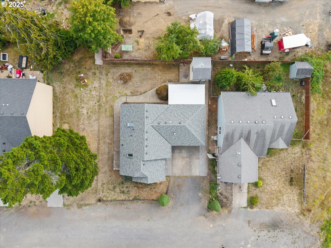
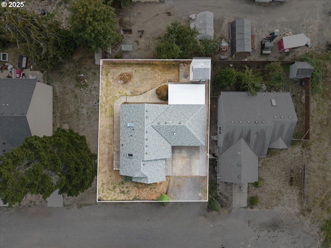
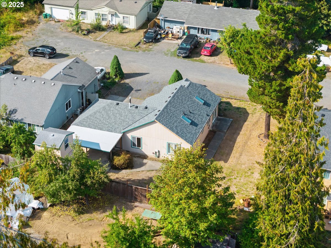
3 Beds
2 Baths
1,094 SqFt
Pending
Charming Single-Level Home with RV Parking & Spacious Backyard!Welcome to this delightful one-story home that offers comfort, functionality, and room to grow—perfectly set up for everyday living and entertaining. You'll be impressed from the moment you arrive with the wide driveway, extra parking space, brand new roof, and inviting covered front porch. Step inside to a bright entryway featuring laminate flooring and a convenient coat closet. The vaulted living room is warm and welcoming, with a cozy fireplace, large picture windows, and ample space for a sectional sofa and big-screen TV. The adjoining dining area includes a ceiling fan and a sliding glass door that leads to the back patio—an ideal space for weekend barbecues and gatherings. The vaulted kitchen is designed for ease and efficiency, complete with a pantry, generous counter space, a window over the sink, and the refrigerator is included! Down the hall, you'll find the spacious primary suite with a skylight, walk-in closet, and a full en suite bath with step-in shower. Two additional bedrooms offer good closet space and flexibility for family, guests, or a home office. The laundry area includes a handy storage shelf—perfect for keeping things organized. Step outside to your amazing backyard oasis! Enjoy the oversized covered patio, a large walk-in storage shed, and a spacious grassy area—great for kids, pets, gardening, or even a firepit. There's plenty of space for raised garden beds and outdoor fun. Located in a charming small town, you’ll love the walkability to local restaurants, parks, boutiques, and churches. Enjoy annual events like the Fourth of July Parade, local fireworks, and the beloved Salmon Festival. This home truly has it all—comfort, community, and space to thrive. Come see it today!
Property Details | ||
|---|---|---|
| Price | $375,000 | |
| Bedrooms | 3 | |
| Full Baths | 2 | |
| Total Baths | 2 | |
| Property Style | Stories1,Ranch | |
| Acres | 0.13 | |
| Stories | 1 | |
| Features | CeilingFan,HighSpeedInternet,LaminateFlooring,Laundry,Skylight,VaultedCeiling,VinylFloor,WalltoWallCarpet | |
| Exterior Features | CoveredPatio,FirePit,Garden,Patio,Porch,RVParking,ToolShed,Yard | |
| Year Built | 1994 | |
| Fireplaces | 1 | |
| Subdivision | Vernonia | |
| Roof | Composition | |
| Heating | ForcedAir | |
| Foundation | ConcretePerimeter | |
| Accessibility | GroundLevel,OneLevel,WalkinShower | |
| Lot Description | Level,Private | |
| Parking Description | Driveway,OnStreet | |
| Parking Spaces | 2 | |
| Garage spaces | 2 | |
Geographic Data | ||
| Directions | Left on Maple | |
| County | Columbia | |
| Latitude | 45.857618 | |
| Longitude | -123.198554 | |
| Market Area | _155 | |
Address Information | ||
| Address | 1151 MAPLE ST | |
| Postal Code | 97064 | |
| City | Vernonia | |
| State | OR | |
| Country | United States | |
Listing Information | ||
| Listing Office | Premiere Property Group, LLC | |
| Listing Agent | Sarah Hesselman | |
| Terms | Cash,Conventional,FHA,USDALoan,VALoan | |
| Virtual Tour URL | https://my.matterport.com/show/?m=KzBLNiDJhHi | |
School Information | ||
| Elementary School | Vernonia | |
| Middle School | Vernonia | |
| High School | Vernonia | |
MLS® Information | ||
| Days on market | 3 | |
| MLS® Status | Pending | |
| Listing Date | Sep 19, 2025 | |
| Listing Last Modified | Oct 2, 2025 | |
| Tax ID | 23410 | |
| Tax Year | 2024 | |
| Tax Annual Amount | 3134 | |
| MLS® Area | _155 | |
| MLS® # | 353487505 | |
Map View
Contact us about this listing
This information is believed to be accurate, but without any warranty.

