View on map Contact us about this listing
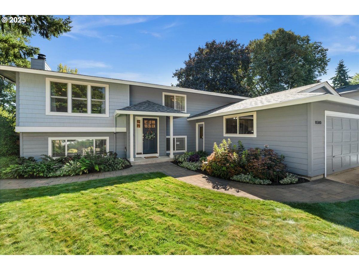
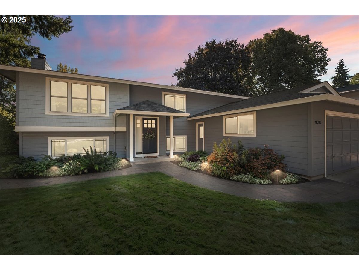
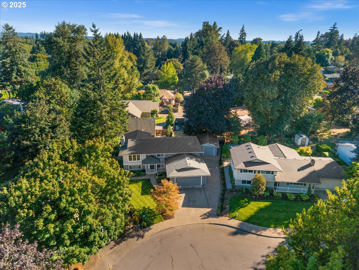
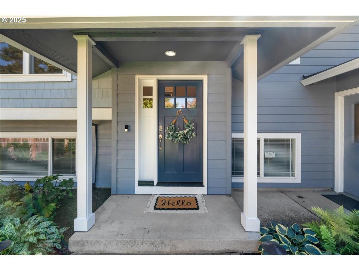
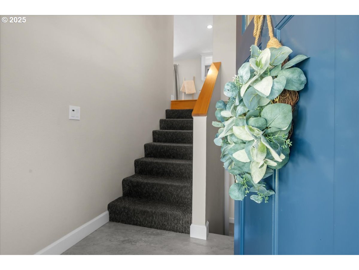
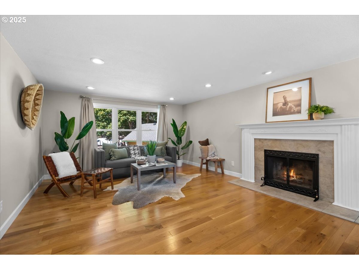
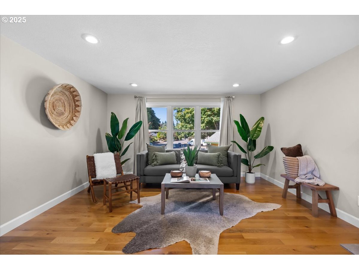
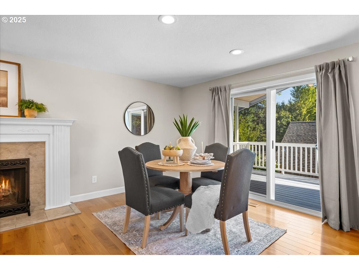
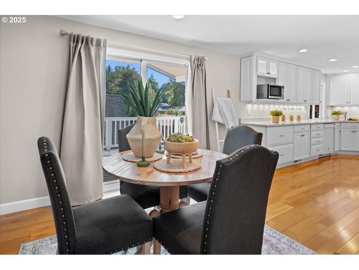
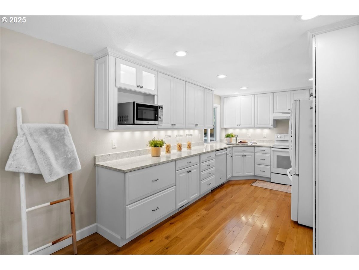
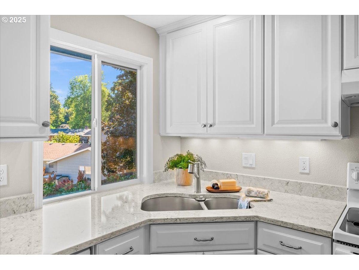
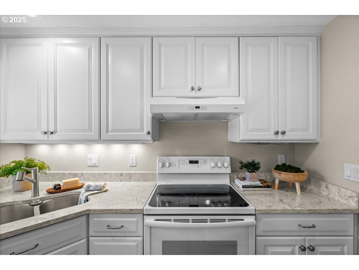
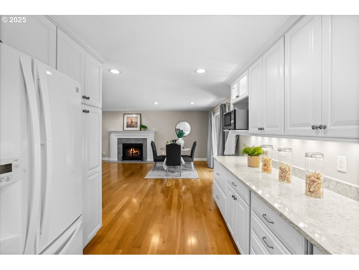
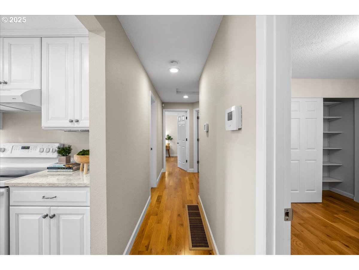
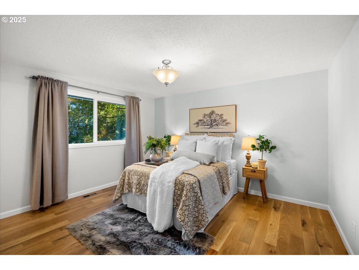
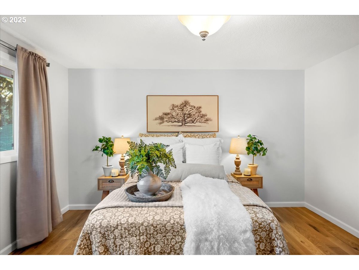
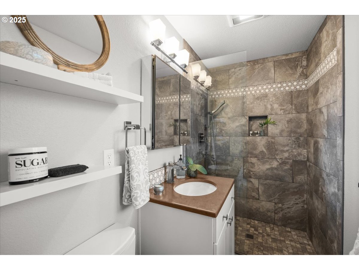
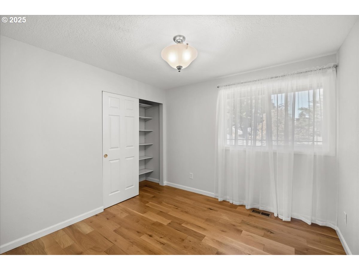
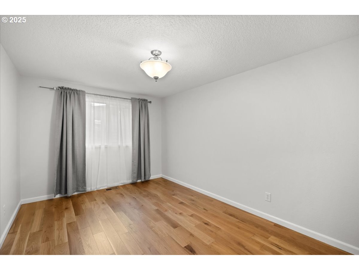
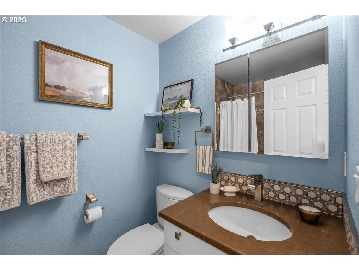
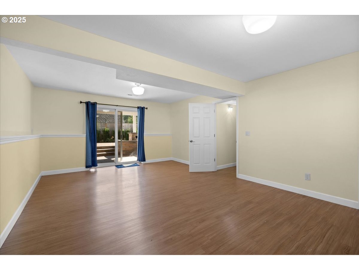
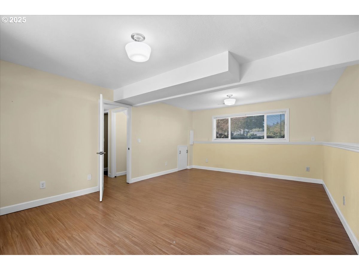
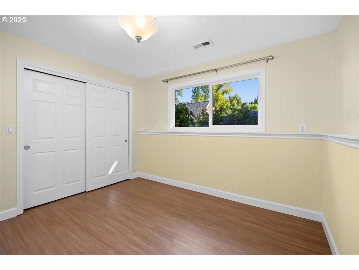
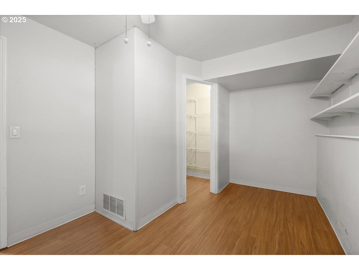
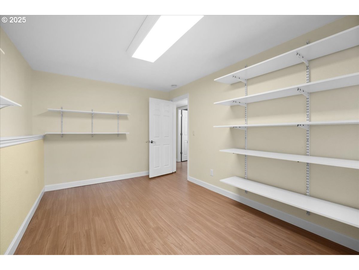
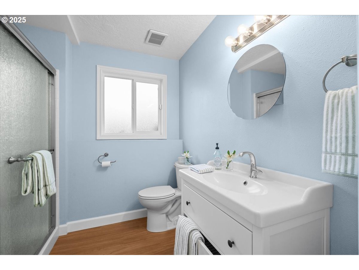
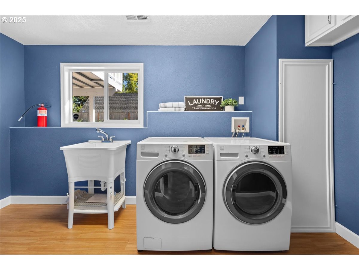
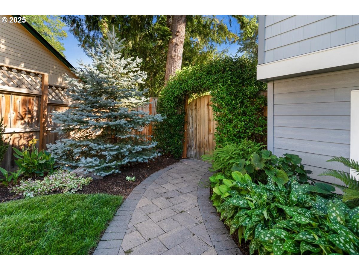
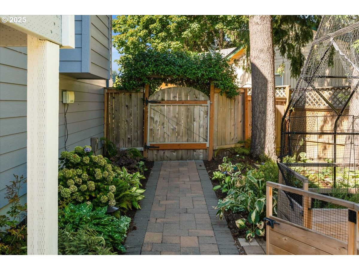
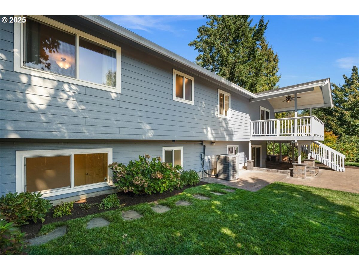
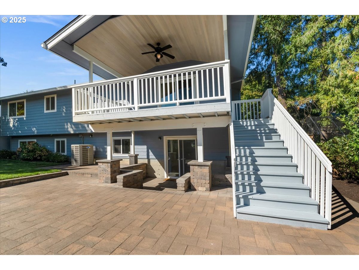
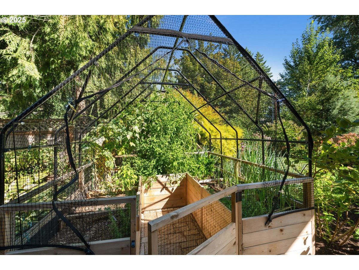
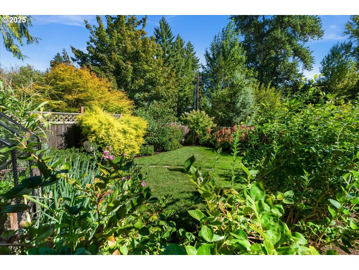
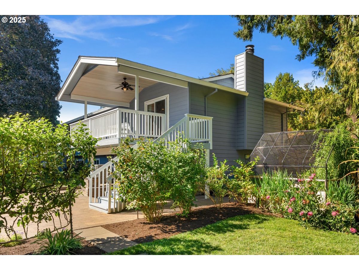
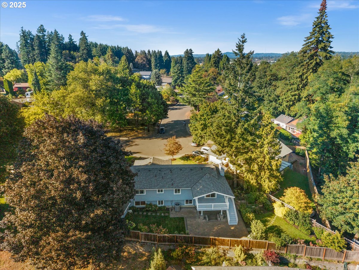
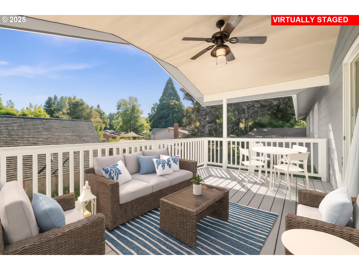
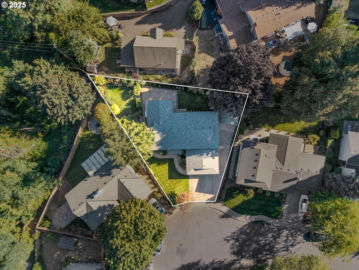
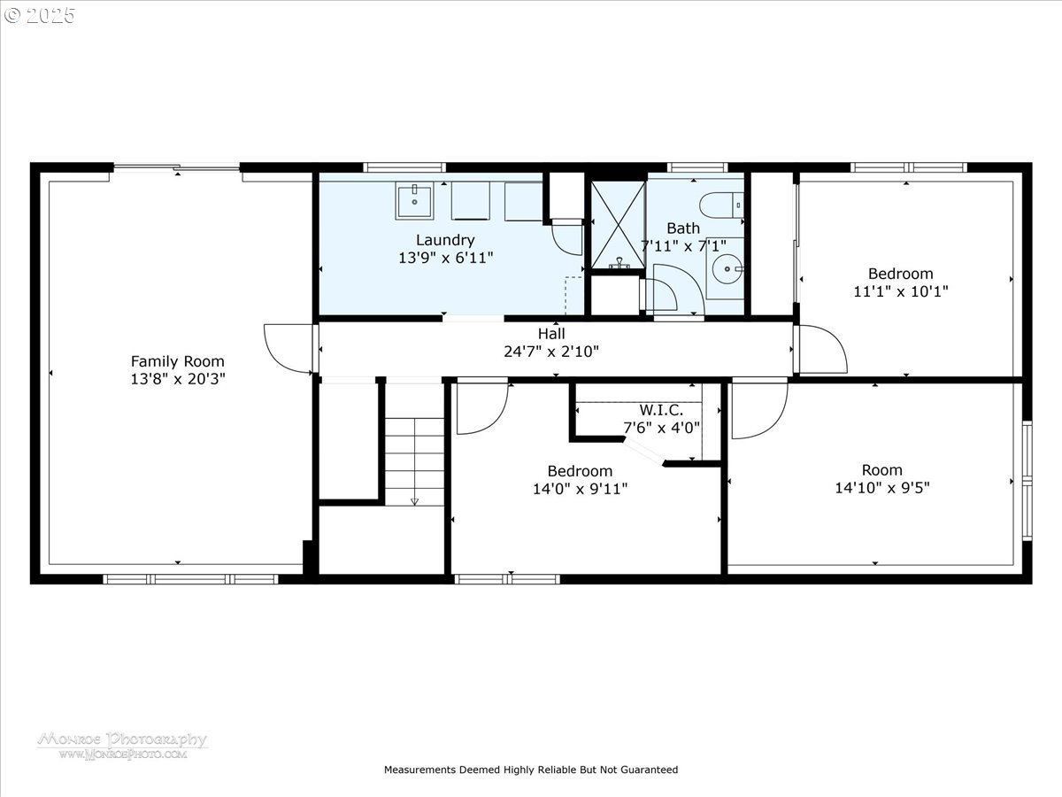
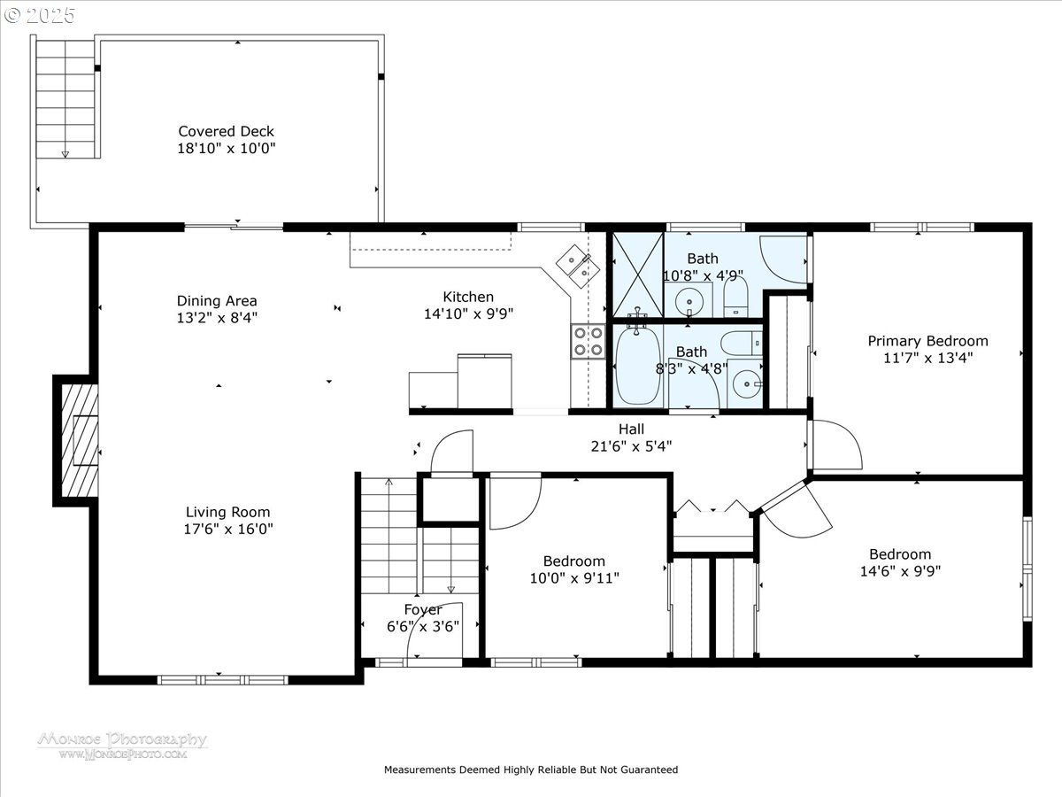
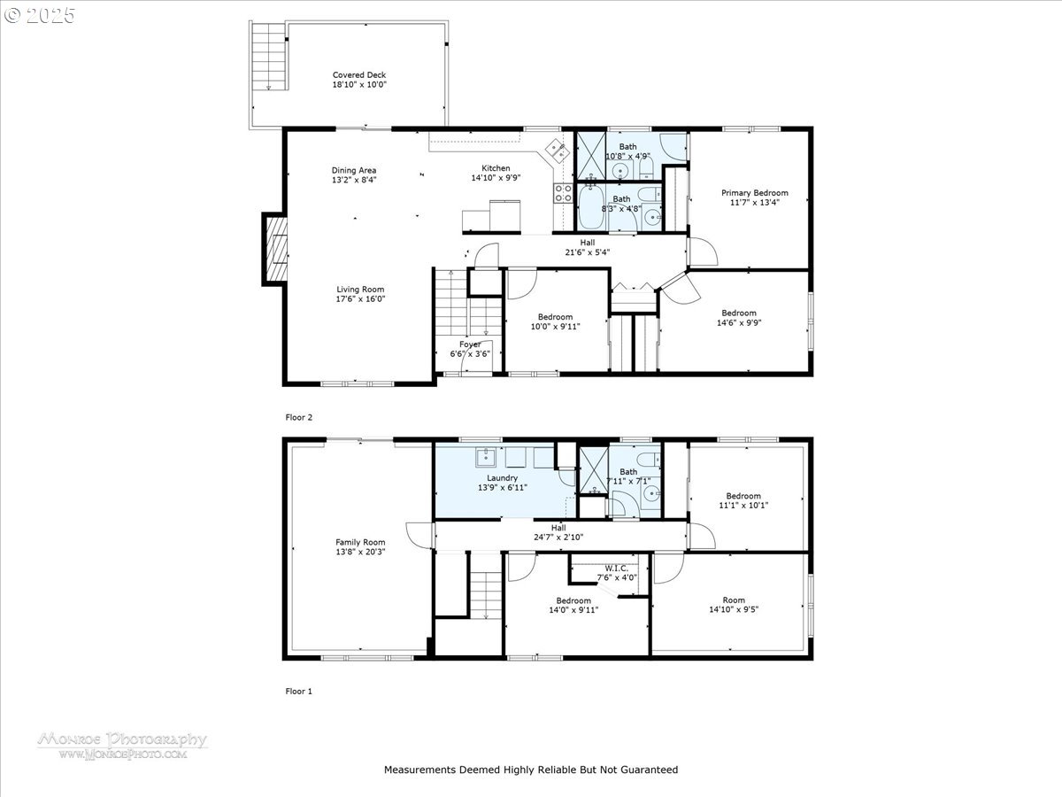
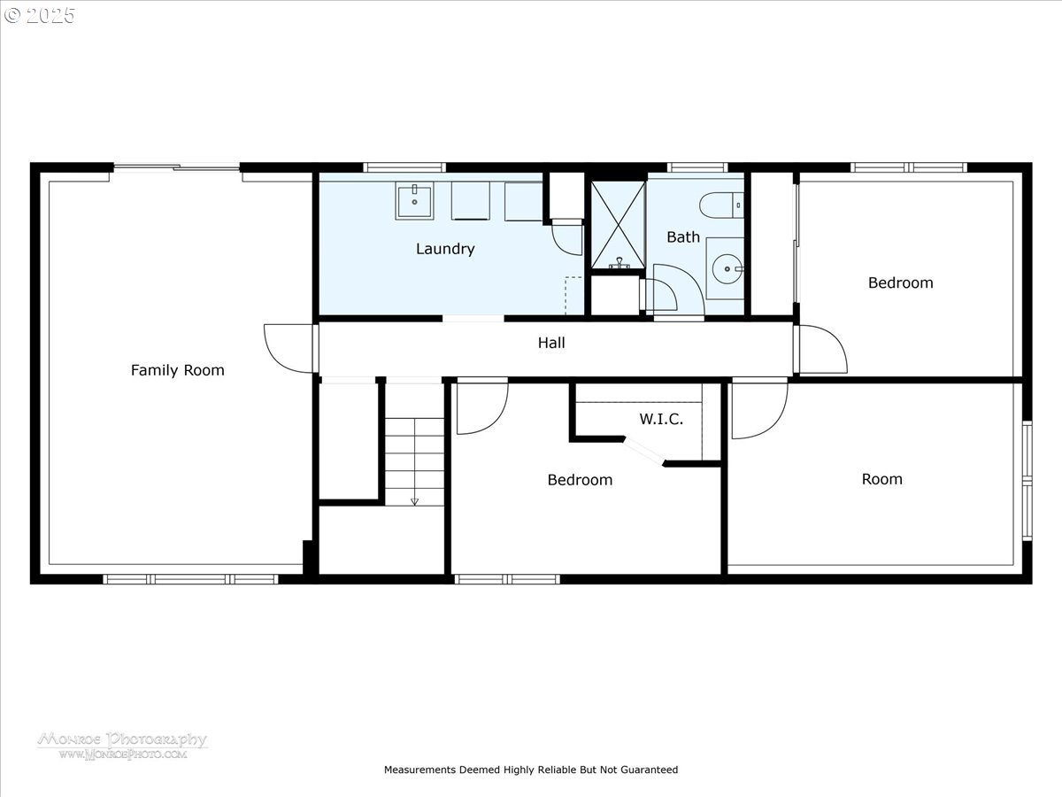
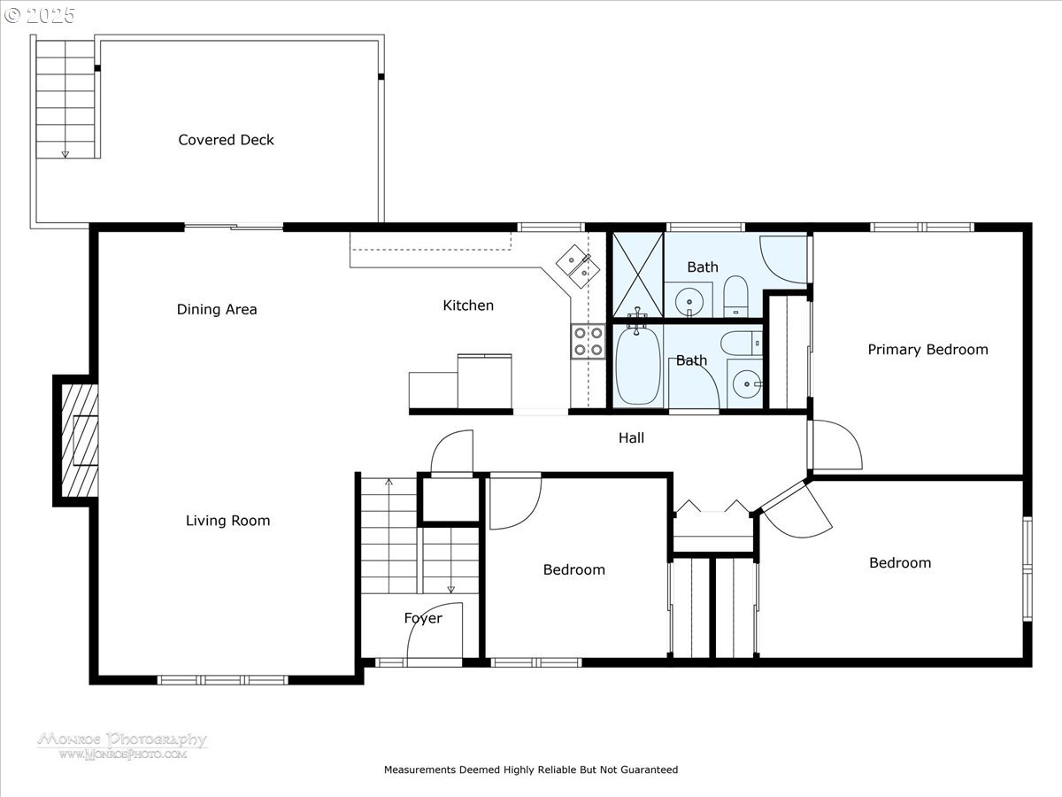
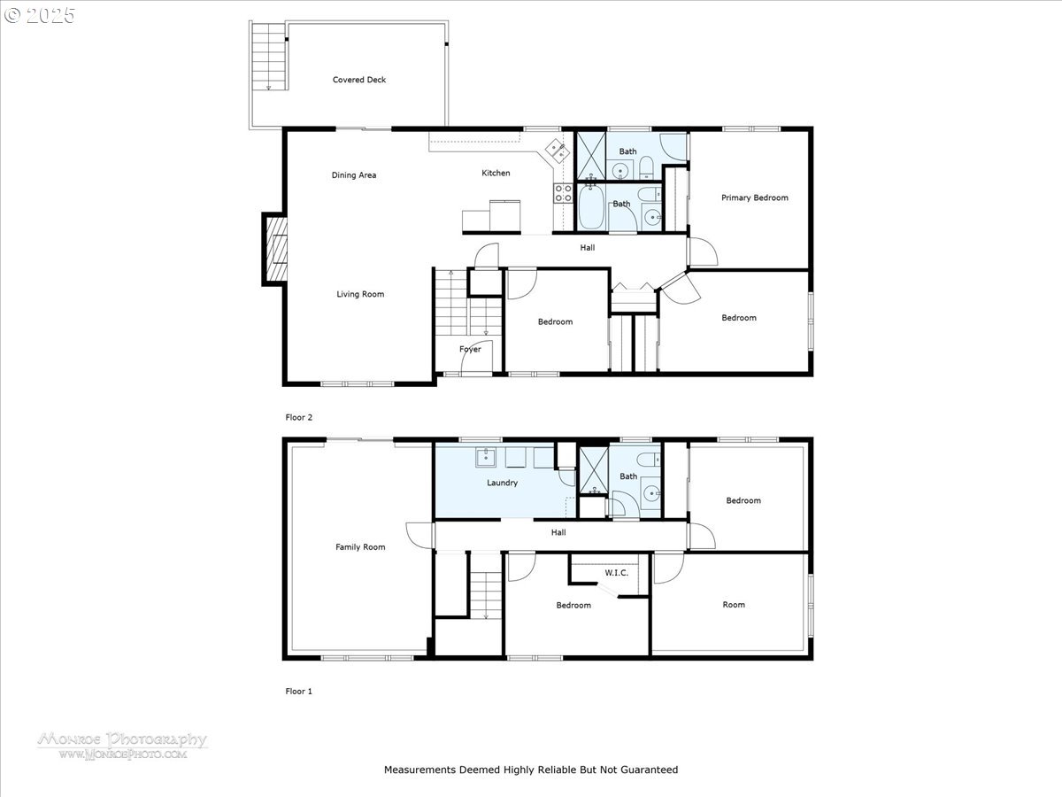
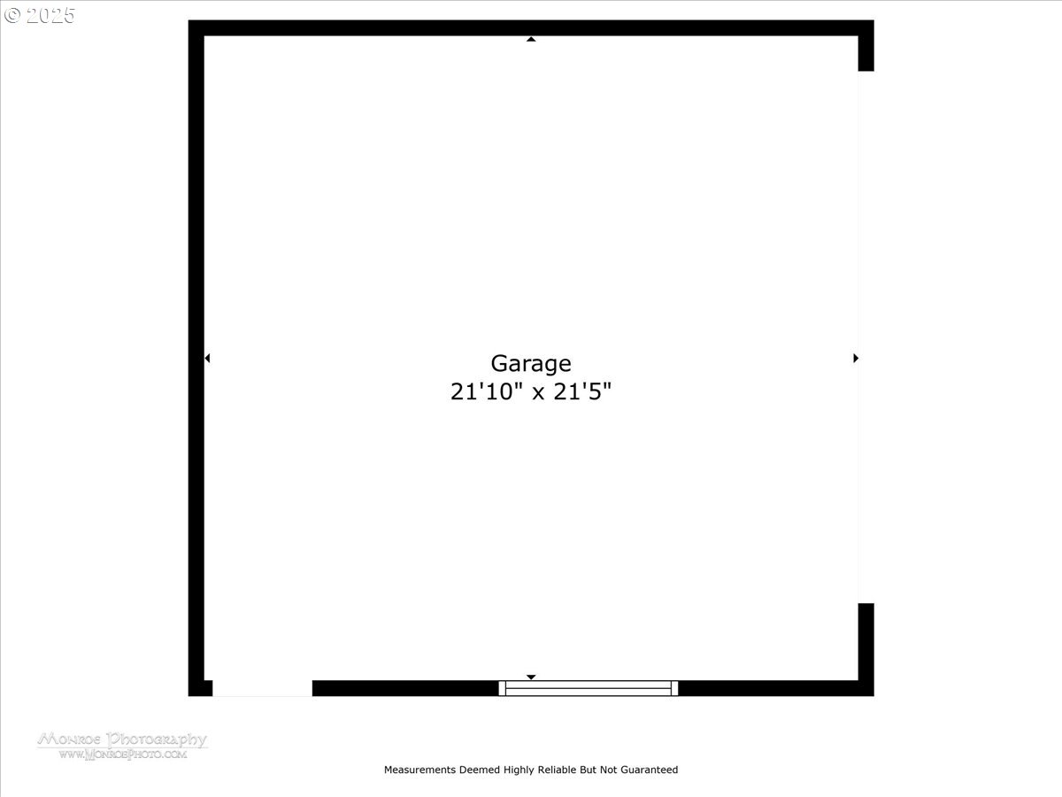
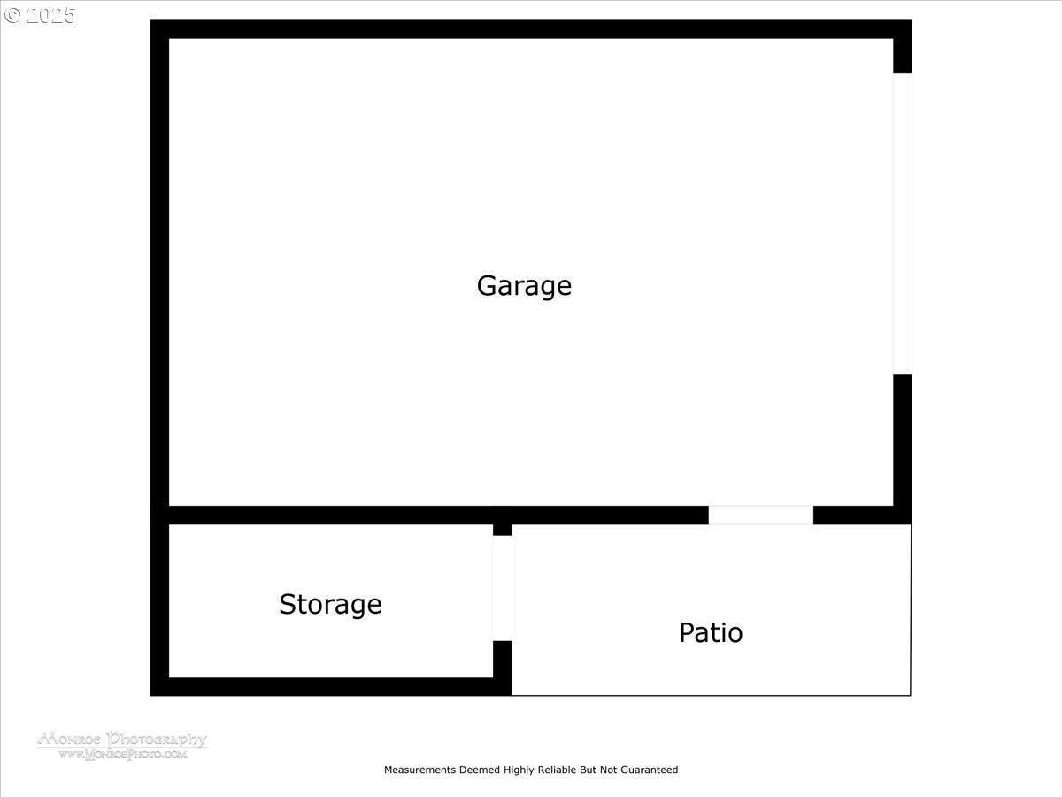
6 Beds
3 Baths
2,511 SqFt
Active
Fully remodeled and MOVE-IN READY — Welcome home to a beautifully updated property in the desirable Southview neighborhood that blends comfort, functionality, and charm. This spacious split-level home offers 6 bedrooms and 3 bathrooms across approximately 2,511 sq ft of living space. Thoughtful upgrades include a newer roof, gutters, siding, and fresh exterior paint (2021), providing both modern appeal and lasting peace of mind. The dual-level layout includes a finished basement, ideal for a guest suite, recreation room, home office, or even income potential. The main level showcases a welcoming living area, a refreshed kitchen, and a dining space that flows onto the over-sized deck — perfect for entertaining or relaxing evenings. Outdoors, the property offers exceptional features, including a 16x20 shop with power, garage door, shelving, heat, and durable 2x6" construction, plus a 5x10 garden lean-to shed built with 2x4 construction. The well-maintained lawn and gardens include fresh vegetables, espalier apple tree with six varieties, and a net-covered raised garden bed. Additional highlights include extra parking for a small trailer, boat, or additional vehicles. Set in a quiet neighborhood, this home is conveniently close to schools, shopping, parks, and major routes for an easy commute. With its extensive remodel, versatile floor plan, and abundant outdoor amenities, this property is truly a standout opportunity.
Property Details | ||
|---|---|---|
| Price | $725,000 | |
| Bedrooms | 6 | |
| Full Baths | 3 | |
| Total Baths | 3 | |
| Property Style | DaylightRanch,Split | |
| Acres | 0.2 | |
| Stories | 2 | |
| Features | HardwoodFloors,HighSpeedInternet,LaminateFlooring,Laundry,Quartz,Sprinkler,WasherDryer | |
| Exterior Features | CoveredDeck,CoveredPatio,Fenced,Garden,RaisedBeds,RVBoatStorage,Sprinkler,ToolShed,Workshop,Yard | |
| Year Built | 1978 | |
| Fireplaces | 1 | |
| Roof | Composition,Shingle | |
| Heating | ForcedAir | |
| Foundation | ConcretePerimeter | |
| Accessibility | WalkinShower | |
| Lot Description | Level,PublicRoad | |
| Parking Description | Driveway,OffStreet | |
| Parking Spaces | 2 | |
| Garage spaces | 2 | |
Geographic Data | ||
| Directions | SW Hall Blvd to Greensward, turn left on 86th. | |
| County | Washington | |
| Latitude | 45.414996 | |
| Longitude | -122.765484 | |
| Market Area | _151 | |
Address Information | ||
| Address | 8580 SW INEZ ST | |
| Postal Code | 97224 | |
| City | Tigard | |
| State | OR | |
| Country | United States | |
Listing Information | ||
| Listing Office | John L. Scott Market Center | |
| Listing Agent | Nicole Ellis | |
| Terms | Cash,Conventional,FHA,VALoan | |
| Virtual Tour URL | https://iframe.videodelivery.net/a0756363d1b79c6638a841bfe739a0c8 | |
School Information | ||
| Elementary School | Templeton | |
| Middle School | Twality | |
| High School | Tigard | |
MLS® Information | ||
| Days on market | 13 | |
| MLS® Status | Active | |
| Listing Date | Sep 19, 2025 | |
| Listing Last Modified | Oct 2, 2025 | |
| Tax ID | R499035 | |
| Tax Year | 2024 | |
| Tax Annual Amount | 6250 | |
| MLS® Area | _151 | |
| MLS® # | 141654297 | |
Map View
Contact us about this listing
This information is believed to be accurate, but without any warranty.

